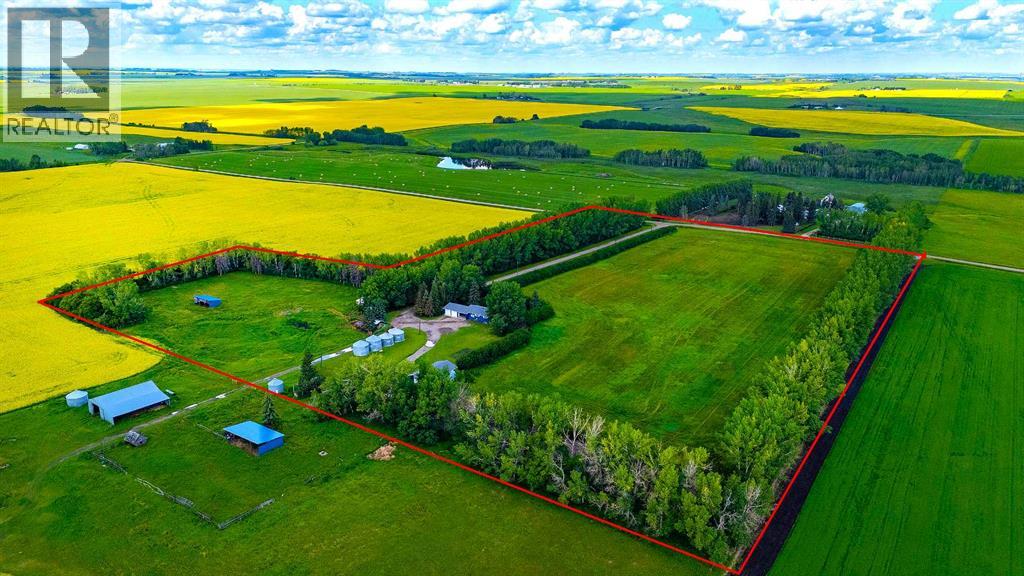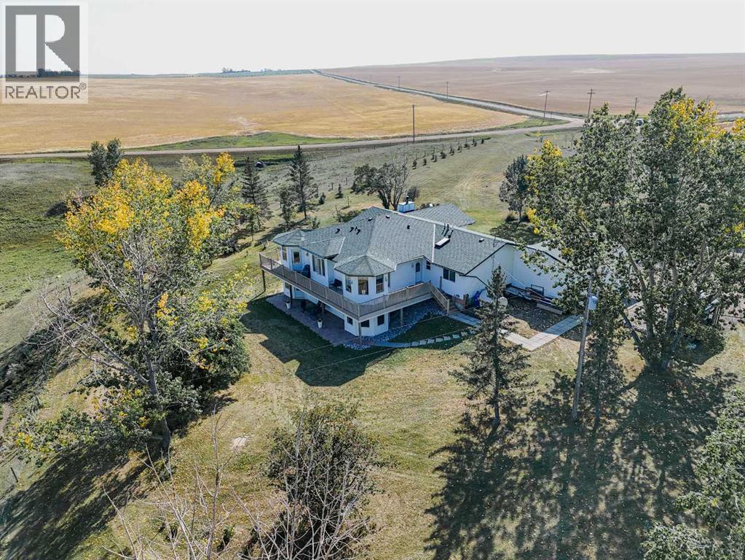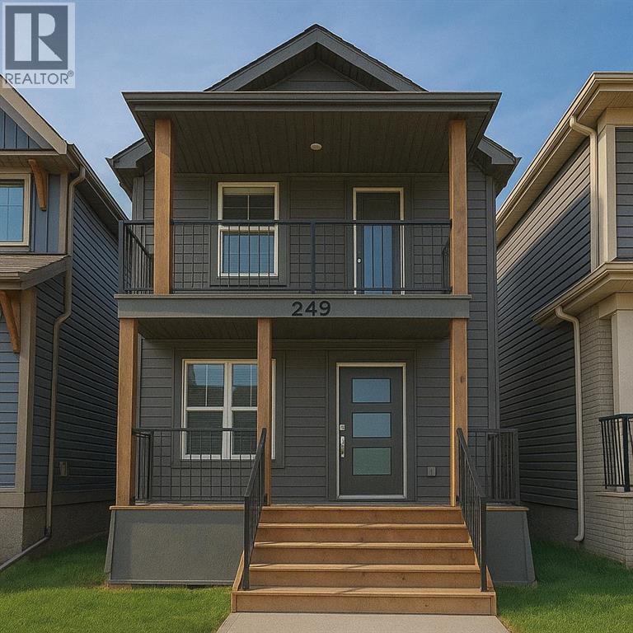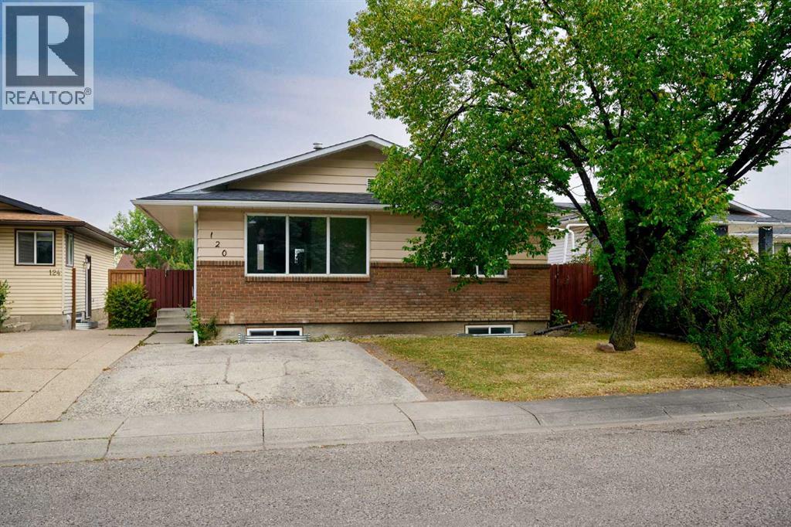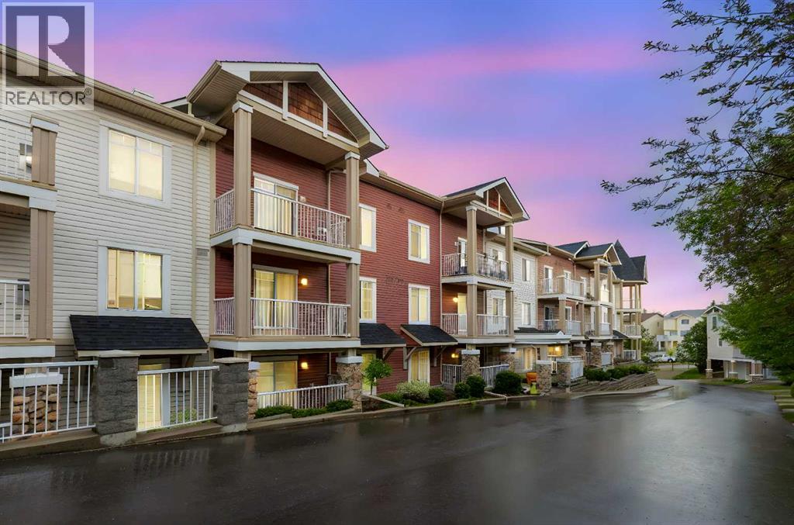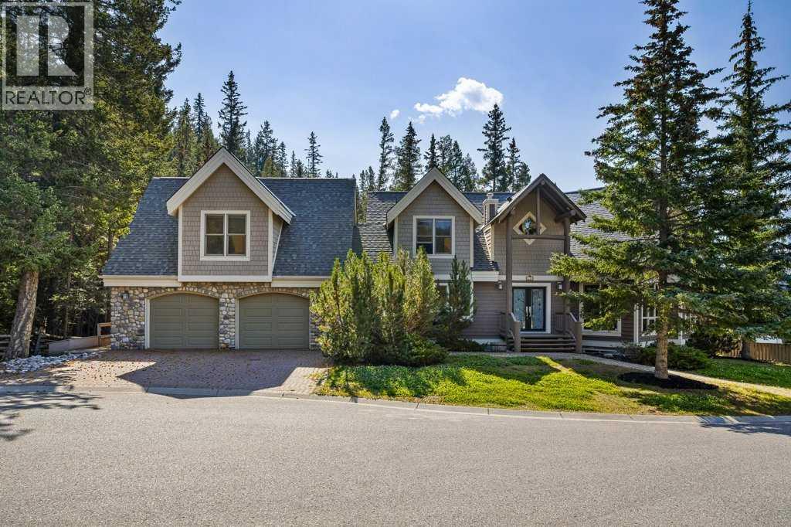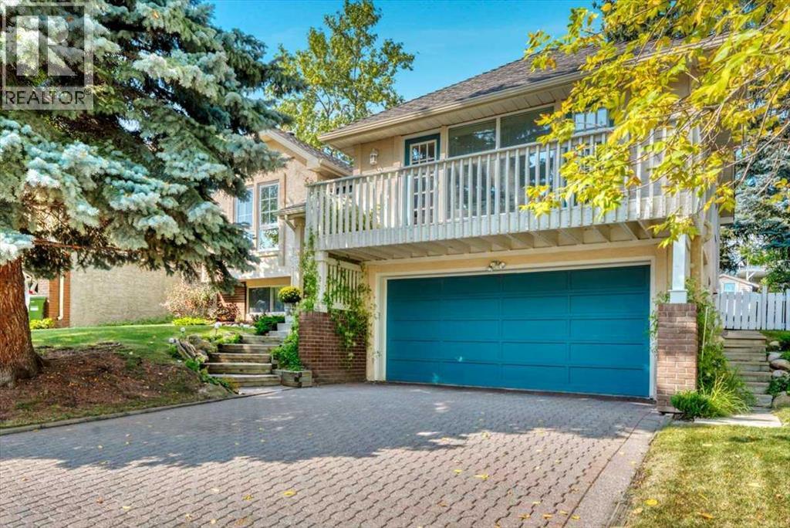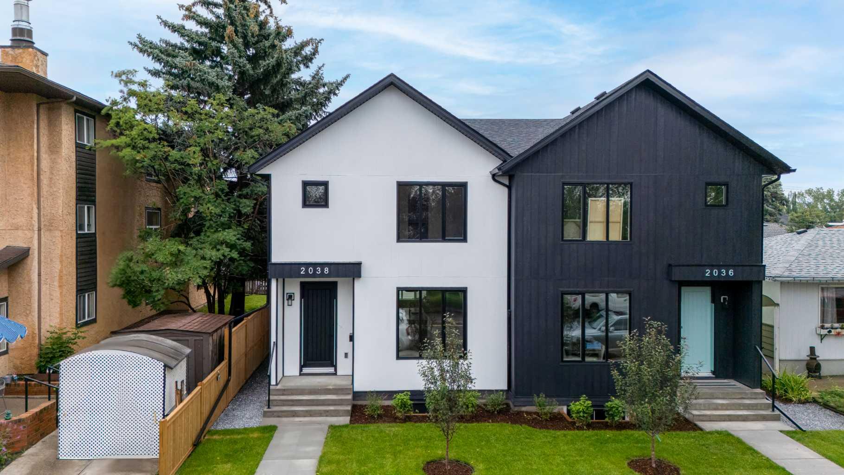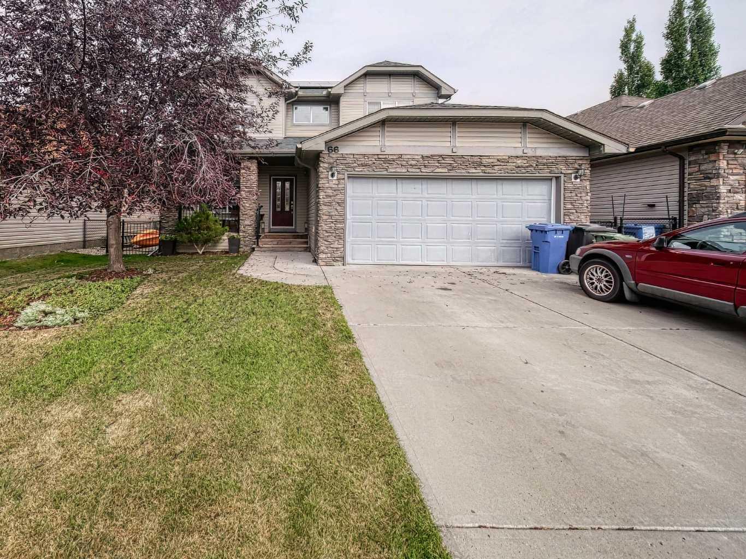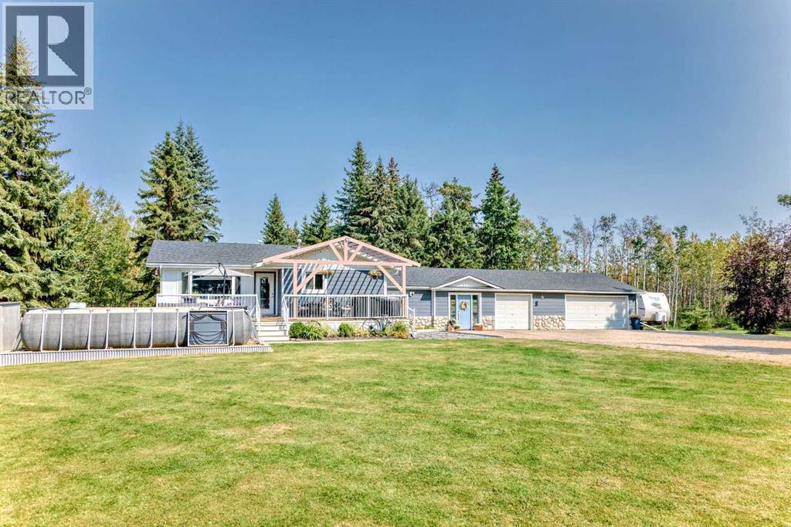- Houseful
- AB
- Rural Kananaskis Id
- T0L
- 1 Mount Kidd Drive Unit 7
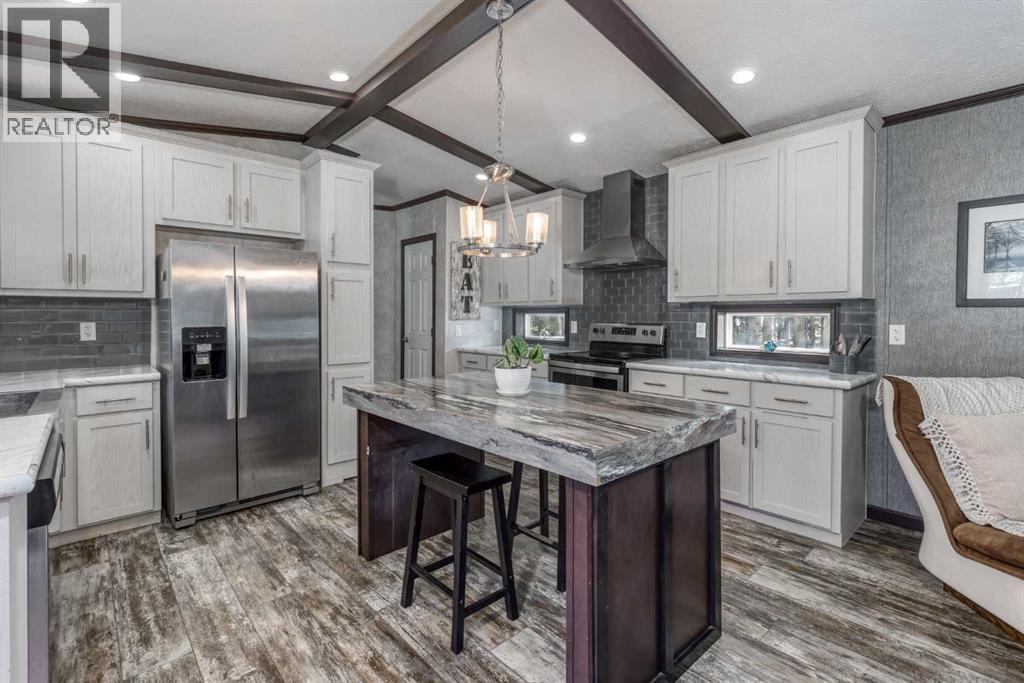
1 Mount Kidd Drive Unit 7
1 Mount Kidd Drive Unit 7
Highlights
Description
- Home value ($/Sqft)$224/Sqft
- Time on Houseful35 days
- Property typeSingle family
- Year built2020
- Mortgage payment
Selling a lifestyle, not just a home! This is an incredible opportunity to live, work, play and own a home in a beautiful Provincial Park. This spacious manufactured home with no neighbors behind offers 3 bedrooms, 2 full bathrooms and an open concept kitchen & dining area. The primary bedroom features two closets and the luxurious 5pc ensuite has a walk-in shower, soaker tub and double vanity. The other two bedrooms are situated at the opposite end of the home, with their own entrance and a shared bathroom. This 1183 sqft home has a thoughtfully designed floorplan, which offers the flexibility for a variety of living situations such as a small family home, shared living or staff accommodation. This home was purchased new in 2020 and is being sold by the original owner. Mount Kidd RV Park, where this home is situated on a leased lot, offers stunning views of the mountains and is surrounded by forests with walking, biking and cross-country ski trails. In your time off, enjoy what this resort village has to offer; Kananaskis Country Golf Course is right on your doorstep, there is Horseback Riding at Boundary Ranch, there are many Restaurants to enjoy at the Pomeroy Kananaskis Mountain Lodge and the list goes on... Hop in the car and it’s only 1 hour to Calgary or Banff and 40 minutes to Canmore. There are ample work opportunities in the area, as KID is one of Alberta’s ultimate tourist destinations. Residents of the Kananaskis Improvement District (KID) must meet the ‘need to reside’ policy which means only workers in the area have the privilege of living here! Don’t miss this chance to live in one of Canada’s most beautiful locations! Viewings are by appointment only. (id:63267)
Home overview
- Heat type Forced air
- # total stories 1
- # parking spaces 3
- # full baths 2
- # total bathrooms 2.0
- # of above grade bedrooms 3
- Flooring Linoleum
- Community features Pets allowed with restrictions
- Lot size (acres) 0.0
- Building size 1183
- Listing # A2247679
- Property sub type Single family residence
- Status Active
- Bedroom 14.5m X 9m
Level: Main - Bathroom (# of pieces - 4) 7.5m X 5.1m
Level: Main - Living room 14.5m X 12.7m
Level: Main - Bathroom (# of pieces - 5) 14.6m X 8.9m
Level: Main - Kitchen 14.5m X 11.7m
Level: Main - Primary bedroom 14.5m X 10.8m
Level: Main - Bedroom 10.7m X 8.1m
Level: Main - Laundry 9.9m X 8m
Level: Main
- Listing source url Https://www.realtor.ca/real-estate/28722876/7-1-mount-kidd-drive-rural-kananaskis-id
- Listing type identifier Idx

$-707
/ Month


