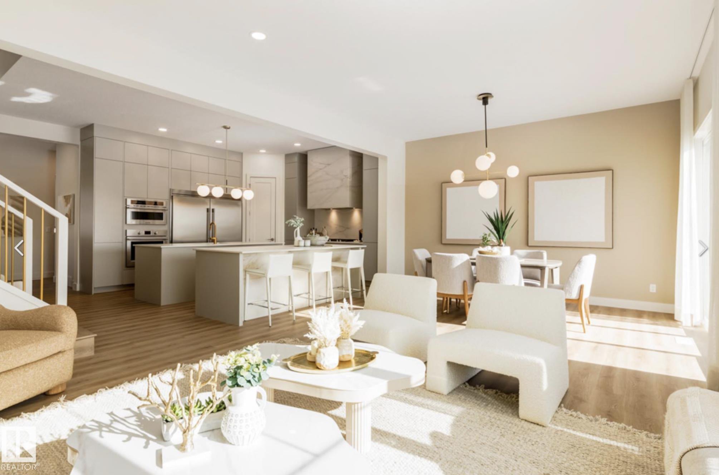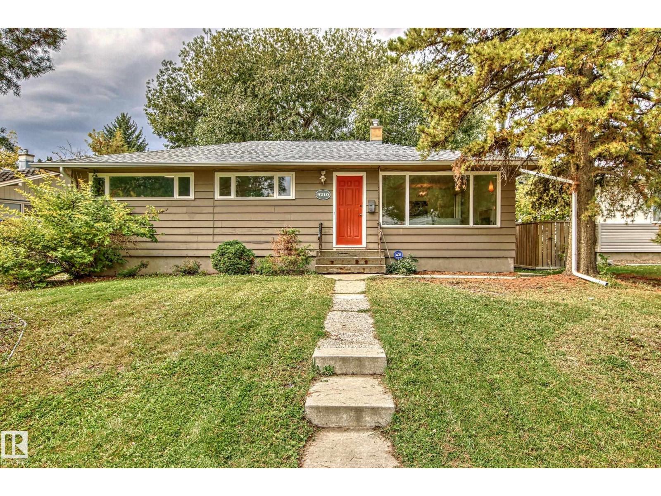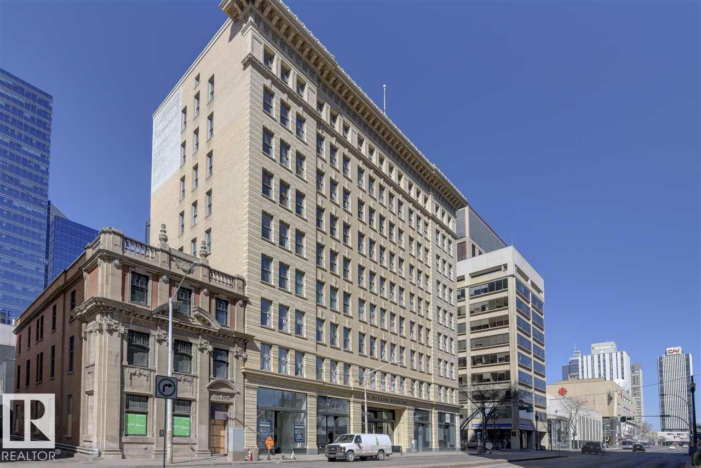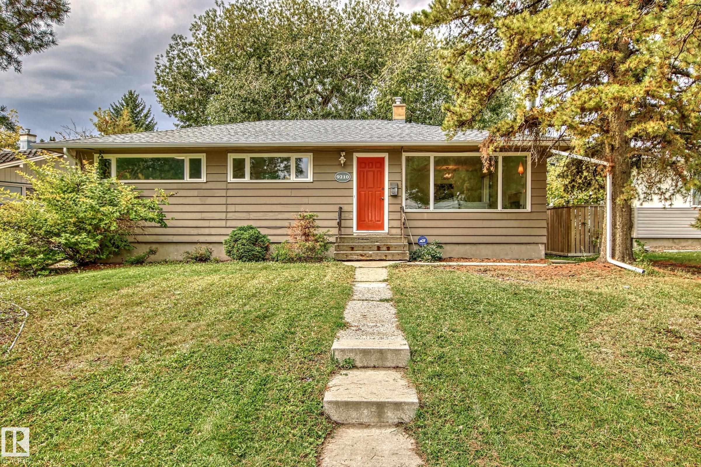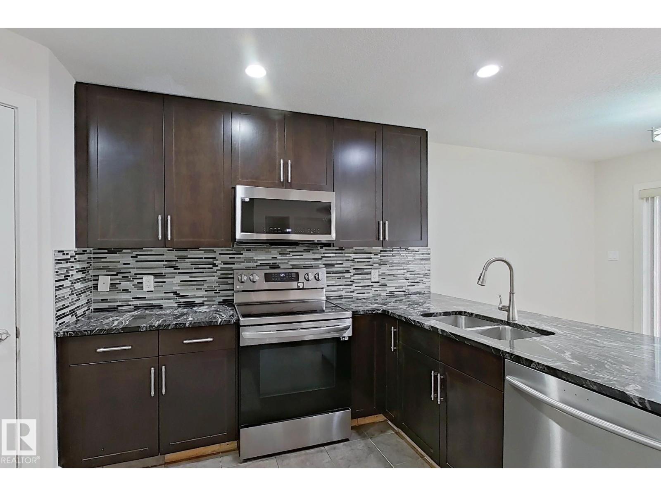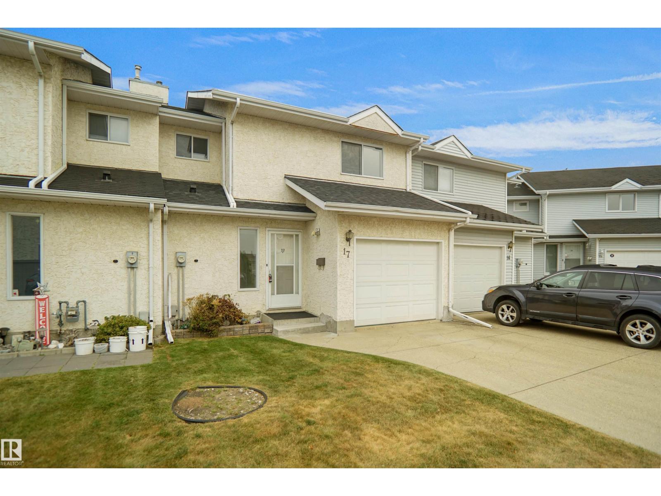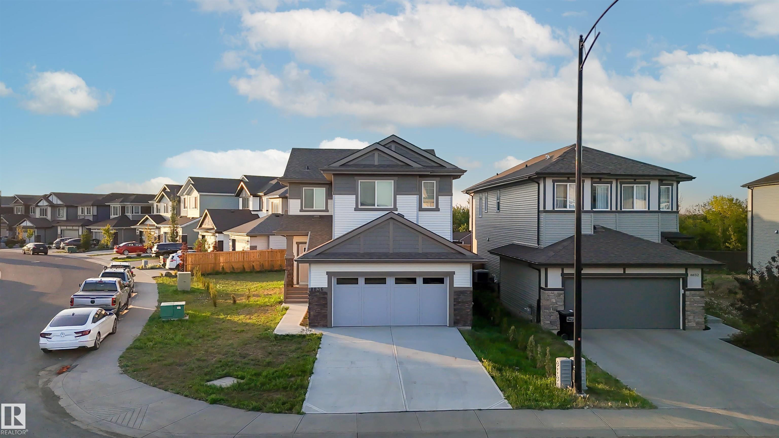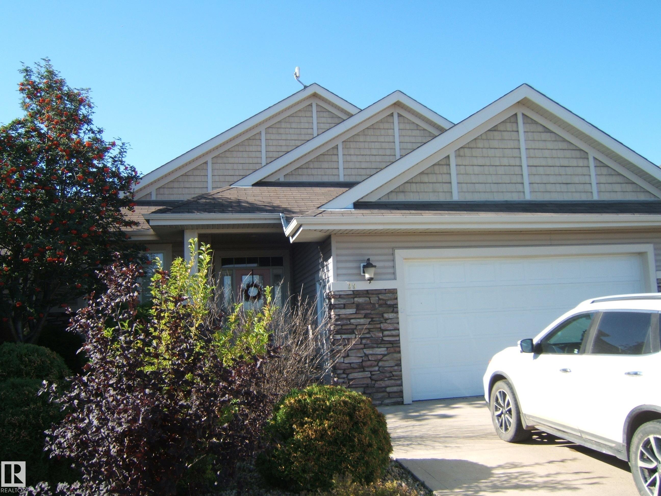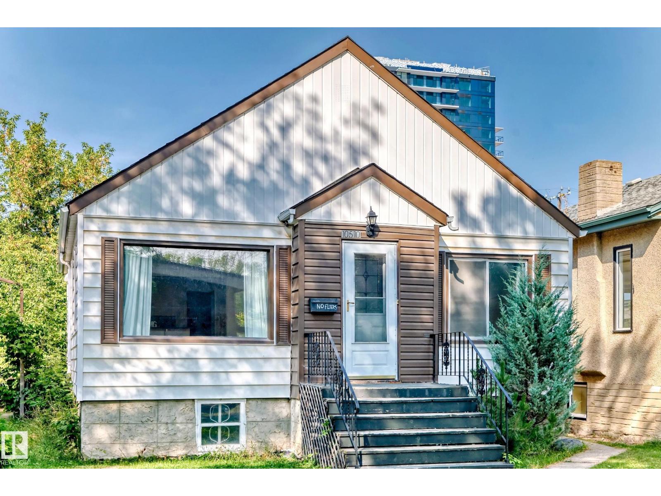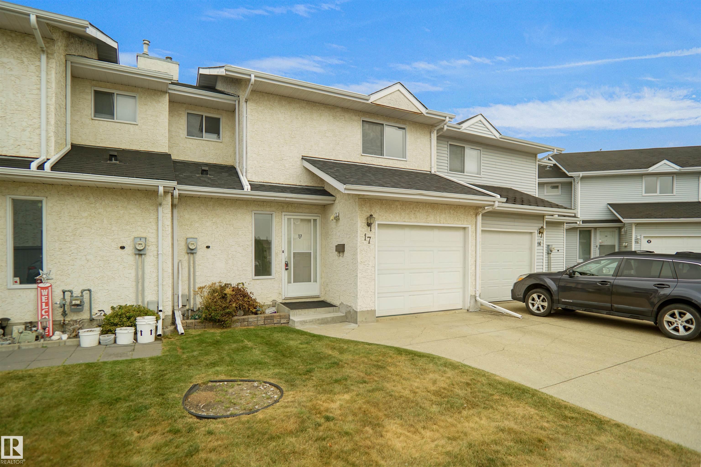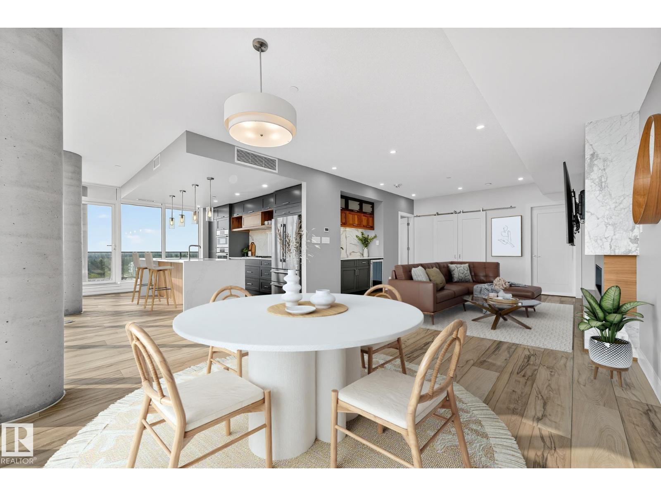- Houseful
- AB
- Rural Lac La Biche County
- T0A
- 11219 Township Road 640a
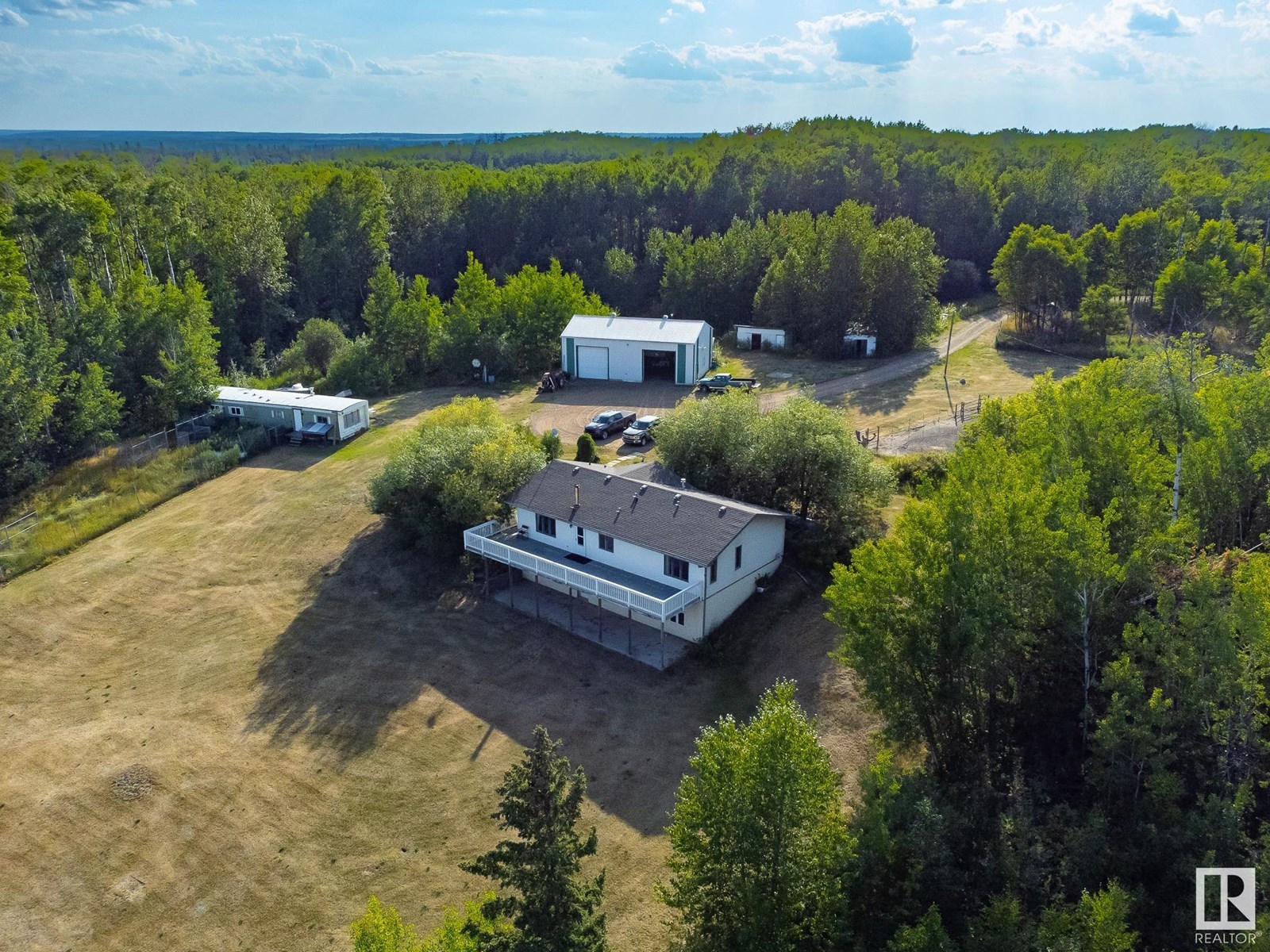
11219 Township Road 640a
11219 Township Road 640a
Highlights
Description
- Home value ($/Sqft)$377/Sqft
- Time on Houseful39 days
- Property typeSingle family
- StyleBungalow
- Lot size82.90 Acres
- Year built1999
- Mortgage payment
Are you an outdoors person looking for that private paradise? Then this 82.9 acre property could be for you! The property itself is set up for those that love country living, with 4 pastures plus outbuildings that were used for animals (incl. a dog breeding kennel), outbuildings for storage, a huge 30'x50' shop with 2 overhead doors, and a large fenced off garden for growing your own food. The property is also is well treed with 2 tree stands set up for hunters, and is surrounded by municipal reserves and grazing leases. The home has a wrap around deck where you can look out over your property and a concrete patio below from your walkout basement. The home has 4 beds and 4 baths (incl. master with 4pc en-suite!), and features a vaulted ceiling, heated floors on both levels, and a wood stove for those cozy winter nights! Upgrades include an ICF foundation, Shamrock plank flooring, Lifebreath HRV, central-vac, hot water on-demand, and the water system has been inspected and serviced this year. (id:55581)
Home overview
- Heat type In floor heating
- # total stories 1
- Fencing Cross fenced
- # full baths 2
- # half baths 2
- # total bathrooms 4.0
- # of above grade bedrooms 4
- Subdivision None
- Lot dimensions 82.9
- Lot size (acres) 82.9
- Building size 1391
- Listing # E4450605
- Property sub type Single family residence
- Status Active
- Family room 7.89m X 6.17m
Level: Basement - 4th bedroom 3.87m X 3.03m
Level: Basement - Bonus room 3.91m X 5.94m
Level: Basement - Dining room 4m X 3.01m
Level: Main - Kitchen 4m X 3.37m
Level: Main - 2nd bedroom 2.94m X 2.93m
Level: Main - Living room 4m X 5.77m
Level: Main - 3rd bedroom 2.88m X 2.95m
Level: Main - Primary bedroom 4m X 3.64m
Level: Main
- Listing source url Https://www.realtor.ca/real-estate/28676437/11219-township-road-640a-rural-lac-la-biche-county-none
- Listing type identifier Idx

$-1,400
/ Month


