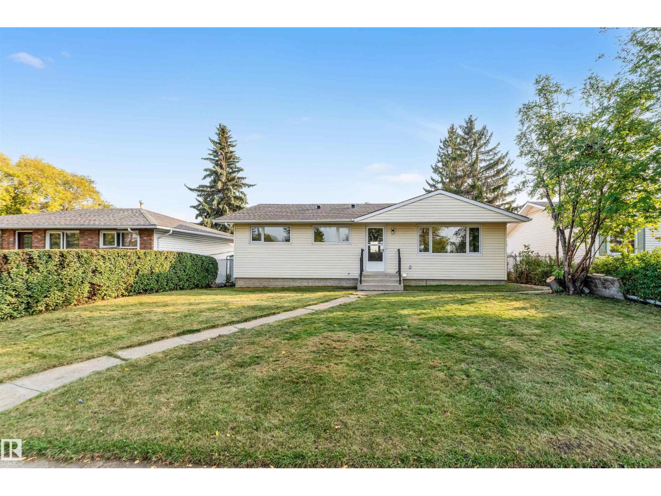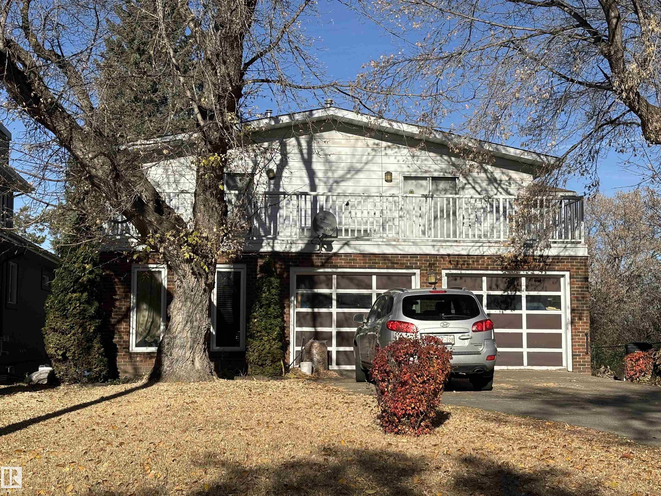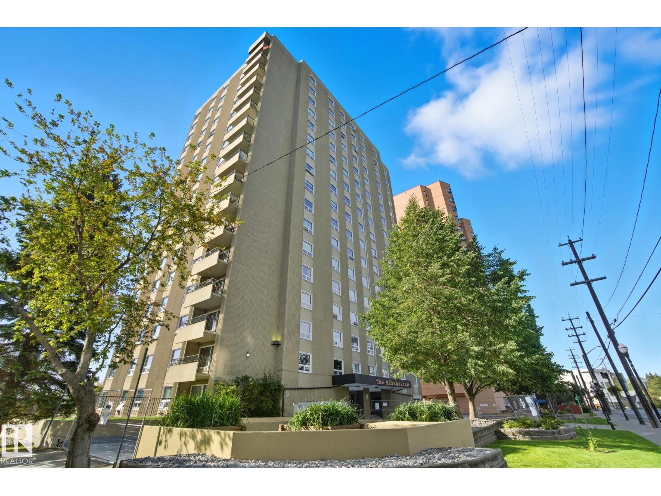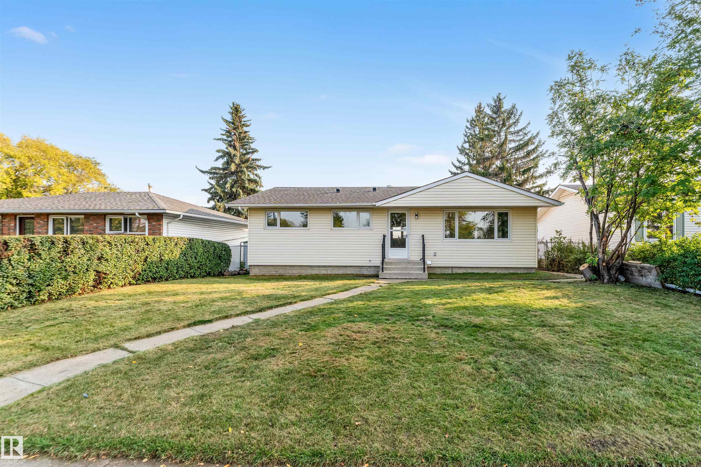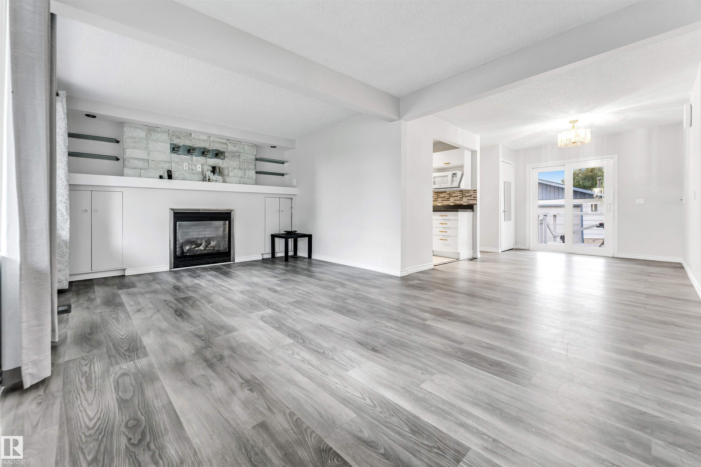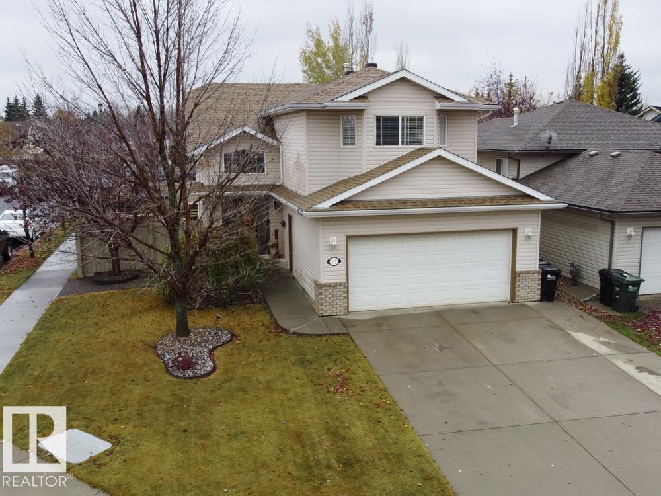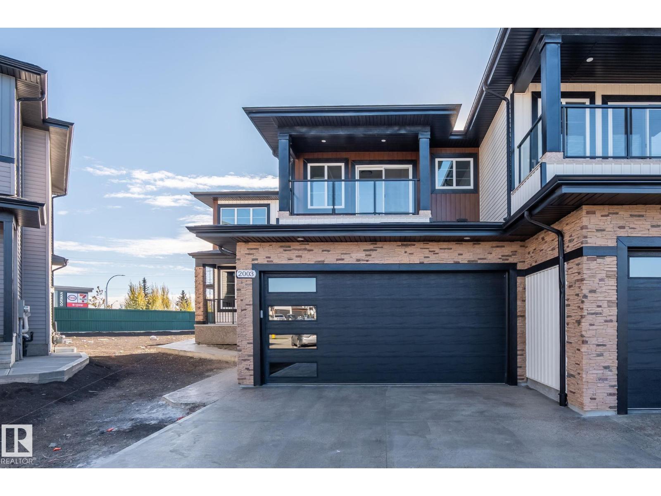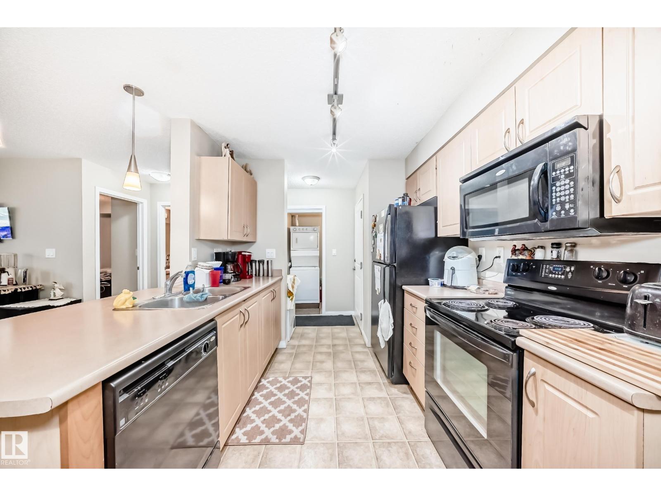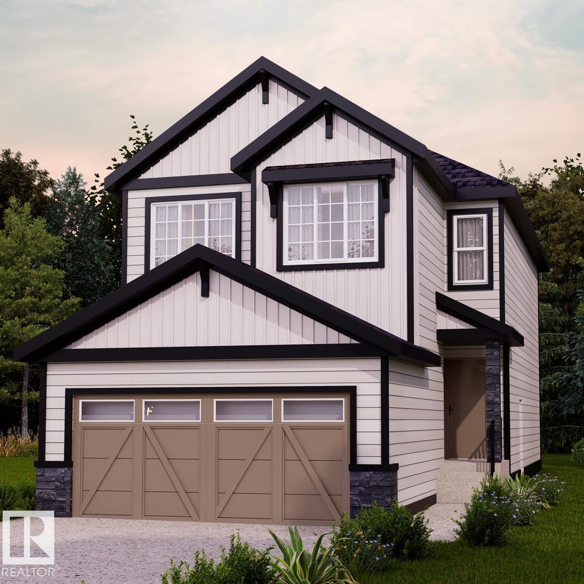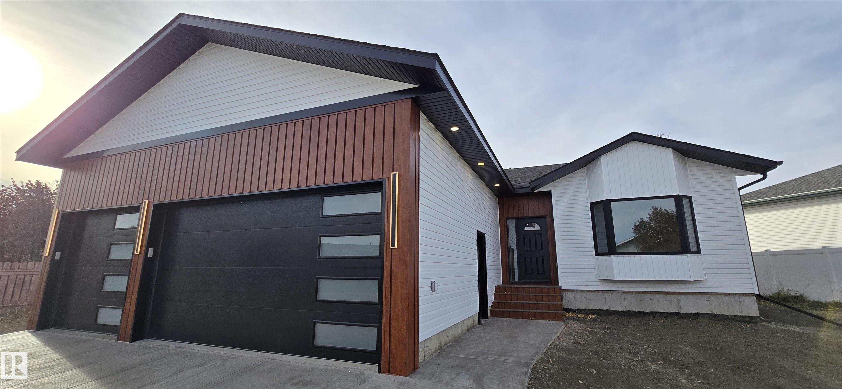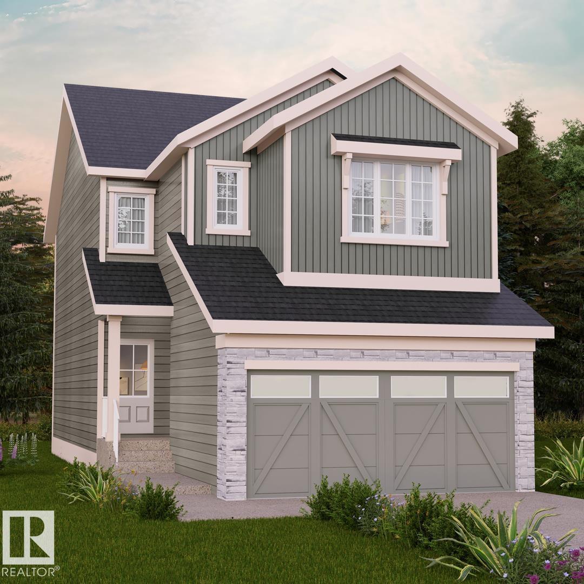- Houseful
- AB
- Rural Lac La Biche County
- T0A
- 13419 Lakeland Dr
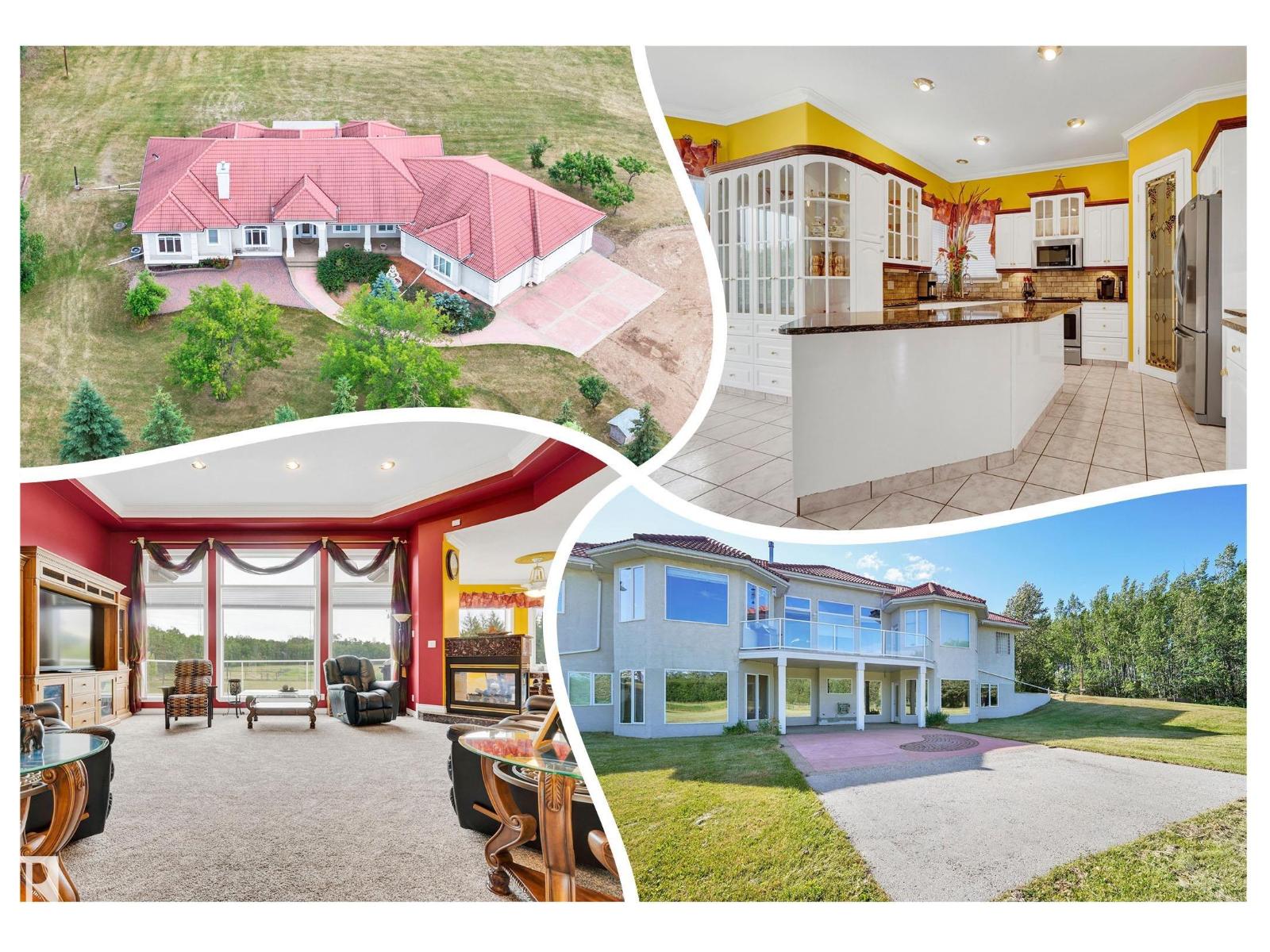
13419 Lakeland Dr
13419 Lakeland Dr
Highlights
Description
- Home value ($/Sqft)$473/Sqft
- Time on Housefulnew 28 hours
- Property typeSingle family
- StyleBungalow
- Median school Score
- Lot size51.02 Acres
- Year built1998
- Mortgage payment
Welcome to this EXCLUSIVE Equestrian Estate! Situated just 2 KM from town, this prime 51-acre LUXURY property is in a league of it's own! A PRIVATE Spruce-lined driveway welcomes you in. Featuring a 12-acre HAY FIELD, trail system, 100 x 200 outdoor RIDING ARENA, round pen, corrals, watering bowls, & hydrants. OUTBUILDINGS include a HEATED BARN w/2 stalls, tack room, & full loft, plus a 42x56 METAL CLAD SHOP & 2 sheds. The CUSTOM HOME offers 5244 sq ft of living space, TRIPLE HEATED GARAGE w/ cold room, a GRAND ENTRANCE opens to a living room w/3-sided FIREPLACE. Cook in the CHEF'S ISLAND KITCHEN w/ GRANITE counters, SS appliances, & large pantry. The main floor boasts 8-ft doors, a Primary w/ a SPA like ensuite, plus 2 more bdrms w/ 1.5 baths & main floor laundry. The fully finished WALK-OUT basement, incl a GAMES ROOM, 2nd KITCHEN, 2 bedrooms, & full bath. Town H2O & sewer at property line. Walk to golf, boat launch, or Sir Winston Churchill Park. Class w/ Distinction, see it you'll LOVE this HOME! (id:63267)
Home overview
- Heat type Forced air, in floor heating
- # total stories 1
- # parking spaces 10
- Has garage (y/n) Yes
- # full baths 3
- # total bathrooms 3.0
- # of above grade bedrooms 5
- Subdivision None
- Lot dimensions 51.02
- Lot size (acres) 51.02
- Building size 2537
- Listing # E4463821
- Property sub type Single family residence
- Status Active
- 2nd kitchen 2.49m X 2.78m
Level: Basement - 4th bedroom 3.94m X 4.86m
Level: Basement - 5th bedroom 3.87m X 4.6m
Level: Basement - Storage 4.06m X 4.03m
Level: Basement - Recreational room 14.51m X 8.74m
Level: Basement - Laundry 3.58m X 2.87m
Level: Main - Kitchen 5.41m X 4.15m
Level: Main - Primary bedroom 4.57m X 6.29m
Level: Main - Mudroom 3.38m X 2.5m
Level: Main - Living room 8.18m X 5.35m
Level: Main - Dining room 4.15m X 4.17m
Level: Main - 3rd bedroom 3.68m X 5.73m
Level: Main - 2nd bedroom 3.69m X 4.81m
Level: Main
- Listing source url Https://www.realtor.ca/real-estate/29041836/13419-lakeland-dr-rural-lac-la-biche-county-none
- Listing type identifier Idx

$-3,197
/ Month

