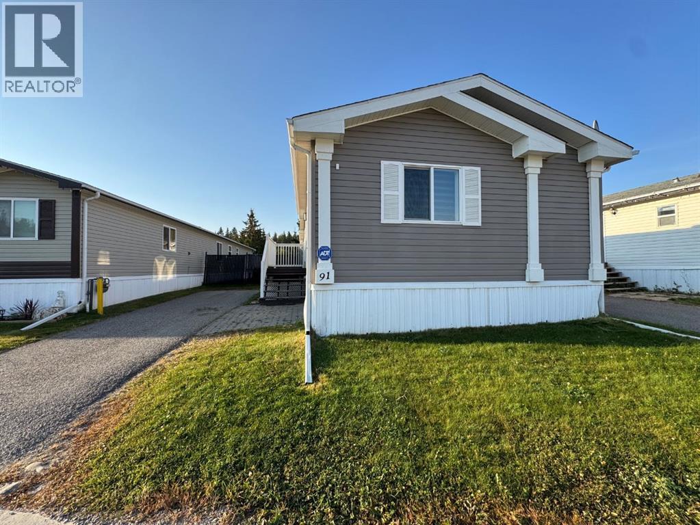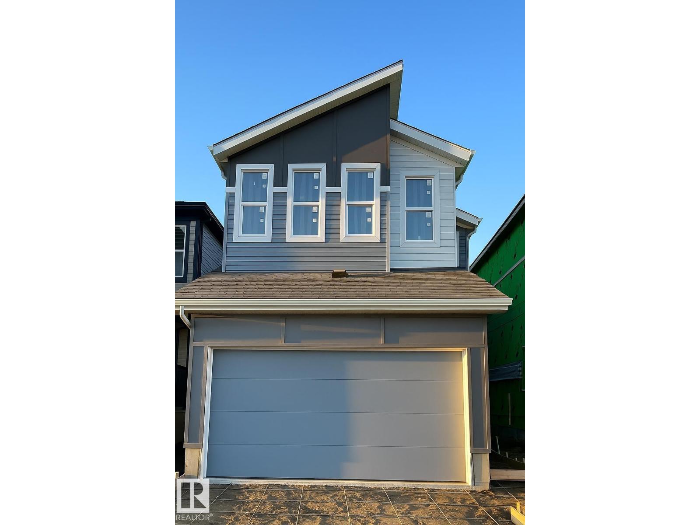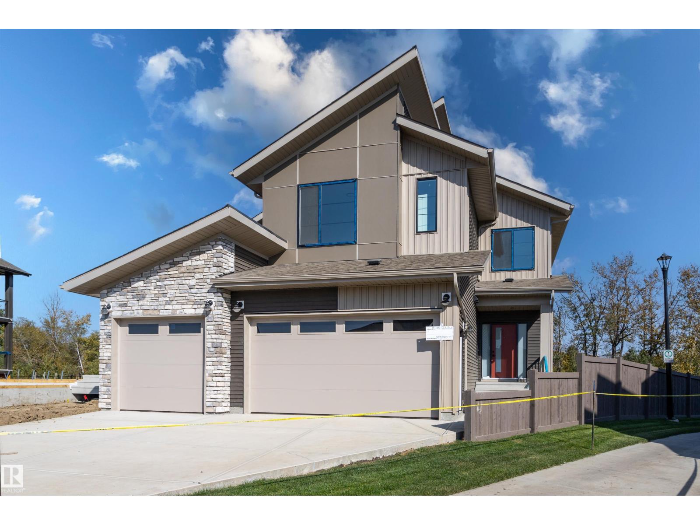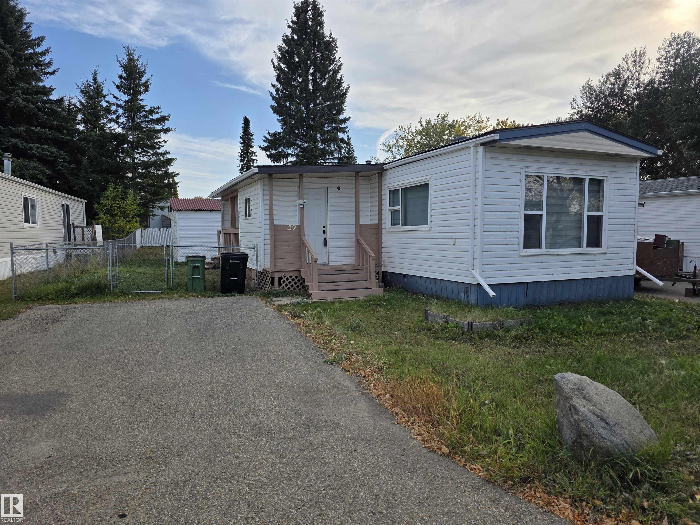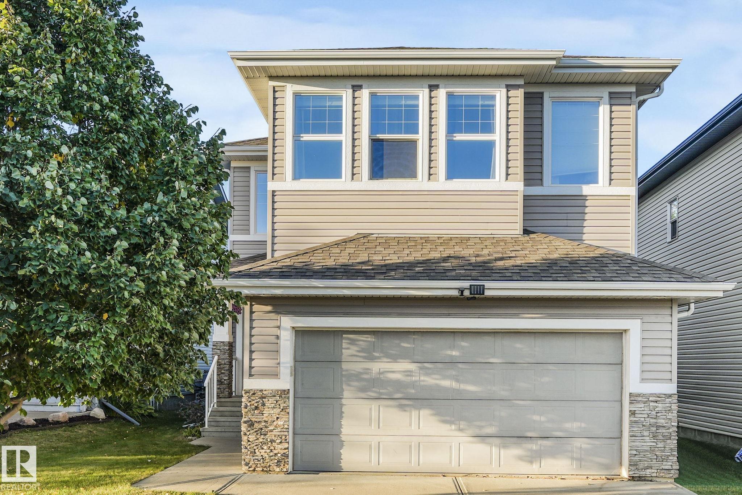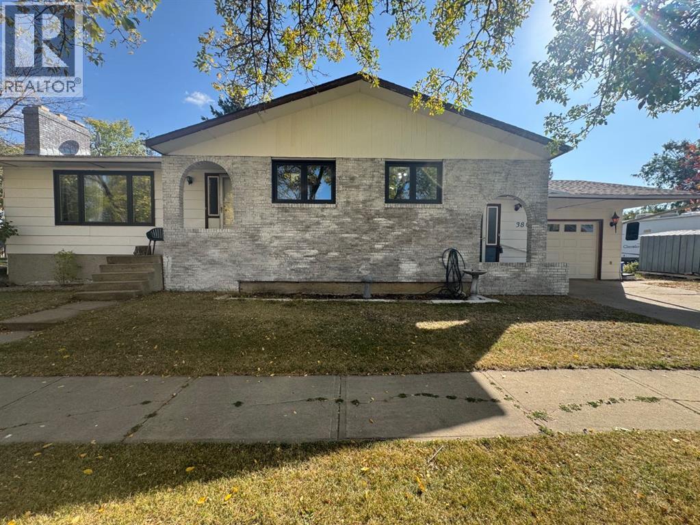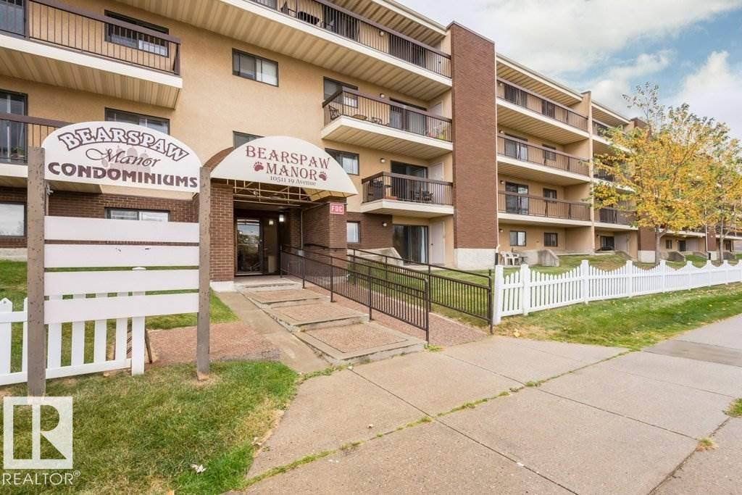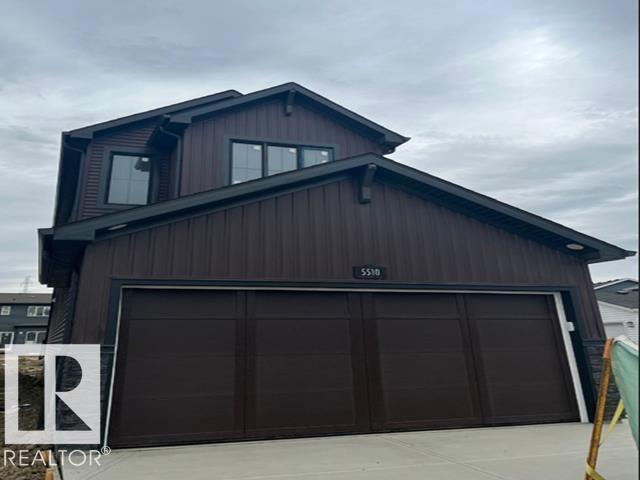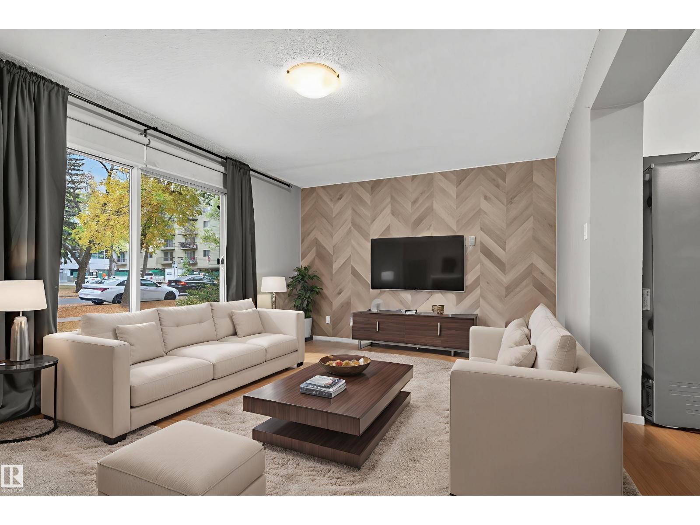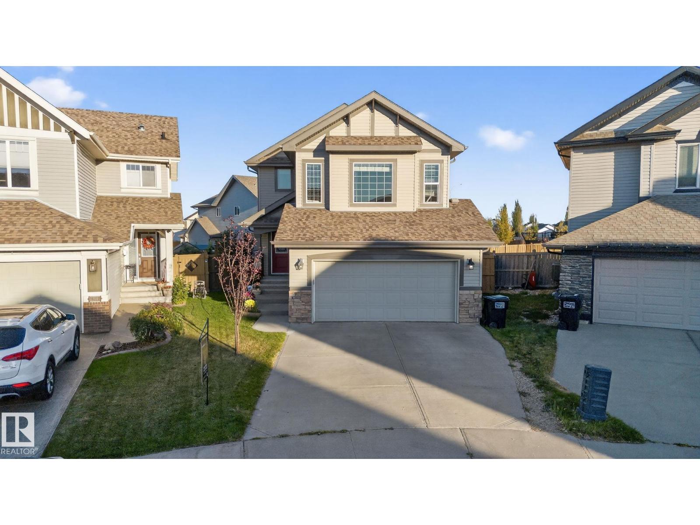- Houseful
- AB
- Rural Lac Ste. Anne County
- T0E
- 1 Martin Rd
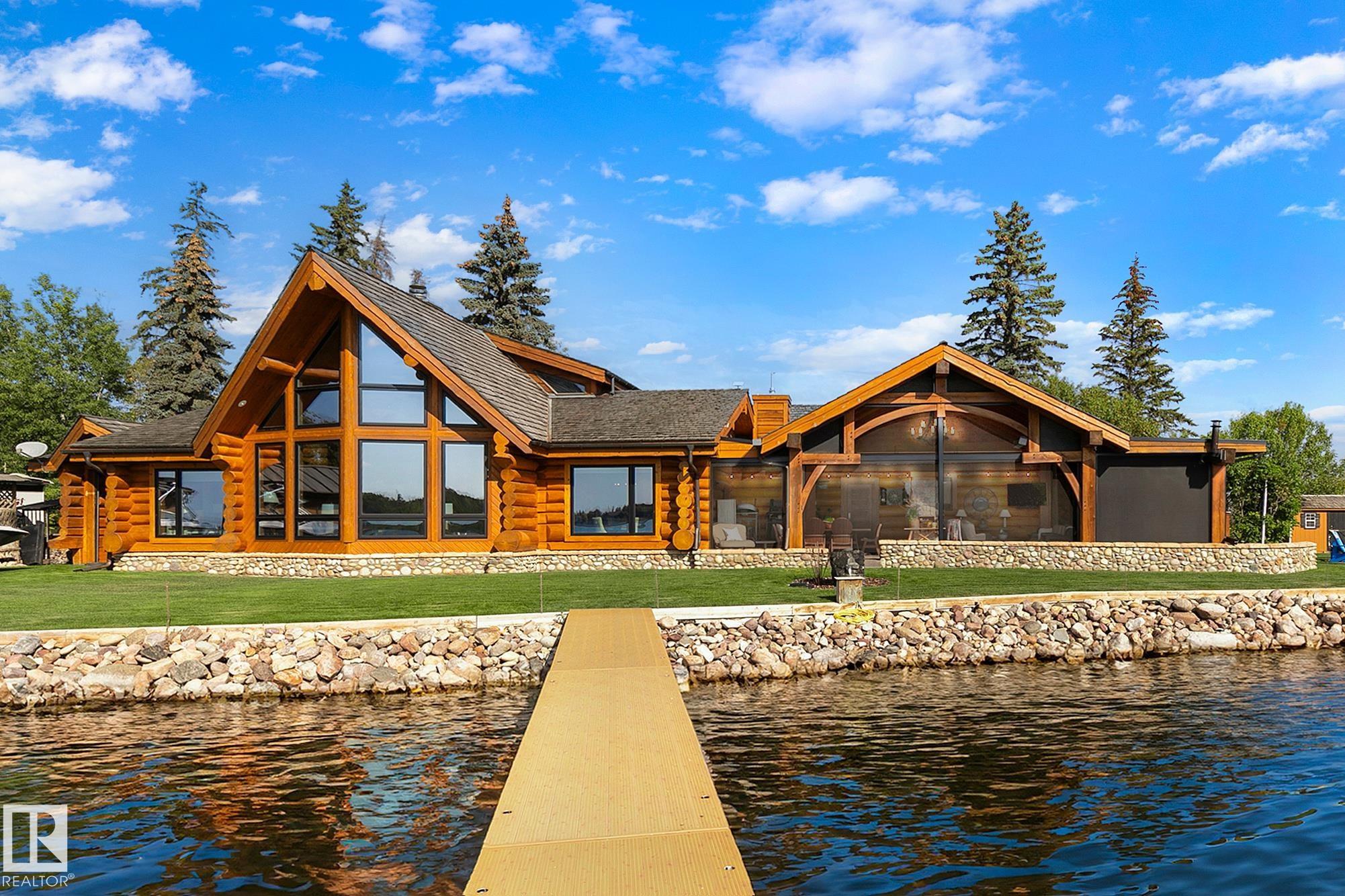
1 Martin Rd
1 Martin Rd
Highlights
Description
- Home value ($/Sqft)$820/Sqft
- Time on Housefulnew 1 hour
- Property typeResidential
- StyleBungalow
- Median school Score
- Lot size0.54 Acre
- Year built1992
- Mortgage payment
Welcome to the Summer Village of Castle Island, a gated waterfront retreat with its own council and mayor, where residents host summer concerts and gather in the community-created park. Connected by a private causeway, this rare half-acre property offers over $700,000 in upgrades and comes virtually furnished—boat included. Enjoy a 200-ft sandy beach with a rebuilt storm wall, a new Floe aluminum-cedar dock, and a boat trolley, making it effortless to launch your boat at your convenience. The home features 50-year cedar shakes, triple-pane low-E windows and copper eavestroughs. Inside, you’ll find a Wolf gas range, a Sub-Zero fridge, stone countertops, & quality cabinetry, along with updated stamped concrete & tile flooring, a spa-style steam shower & fresh paint. Outdoor living shines with a heated, enclosed patio featuring a fireplace and gas heaters, a built-in BBQ, a fire pit and beautifully landscaped, irrigated grounds—a turn-key lakefront getaway with history, community spirit and modern luxury.
Home overview
- Heat source Paid for
- Heat type In floor heat system, natural gas, see remarks
- Sewer/ septic Holding tank
- Construction materials Cedar, log
- Foundation Slab
- Exterior features Backs onto lake, beach access, boating, gated community, golf nearby, landscaped, no through road, picnic area, playground nearby, private fishing, recreation use, waterfront property, street lighting, private park access
- Has garage (y/n) Yes
- Parking desc Double garage detached, front drive access, heated, over sized, rv parking, triple garage attached
- # full baths 2
- # half baths 1
- # total bathrooms 3.0
- # of above grade bedrooms 3
- Flooring Carpet, ceramic tile, concrete
- Interior features Ensuite bathroom
- Area Lac ste. anne
- Water source Drilled well
- Zoning description Zone 71
- Lot size (acres) 0.54
- Basement information None, no basement
- Building size 2377
- Mls® # E4459598
- Property sub type Single family residence
- Status Active
- Virtual tour
- Other room 1 39m X 25.3m
- Bedroom 3 33.8m X 46.6m
- Other room 3 141.4m X 72.2m
- Kitchen room 41m X 26.6m
- Bedroom 2 34.4m X 46.6m
- Other room 2 25.9m X 15.7m
- Living room 72.2m X 75.4m
Level: Main - Dining room 42.3m X 26.6m
Level: Main - Family room 40.3m X 66.3m
Level: Main
- Listing type identifier Idx

$-5,200
/ Month

