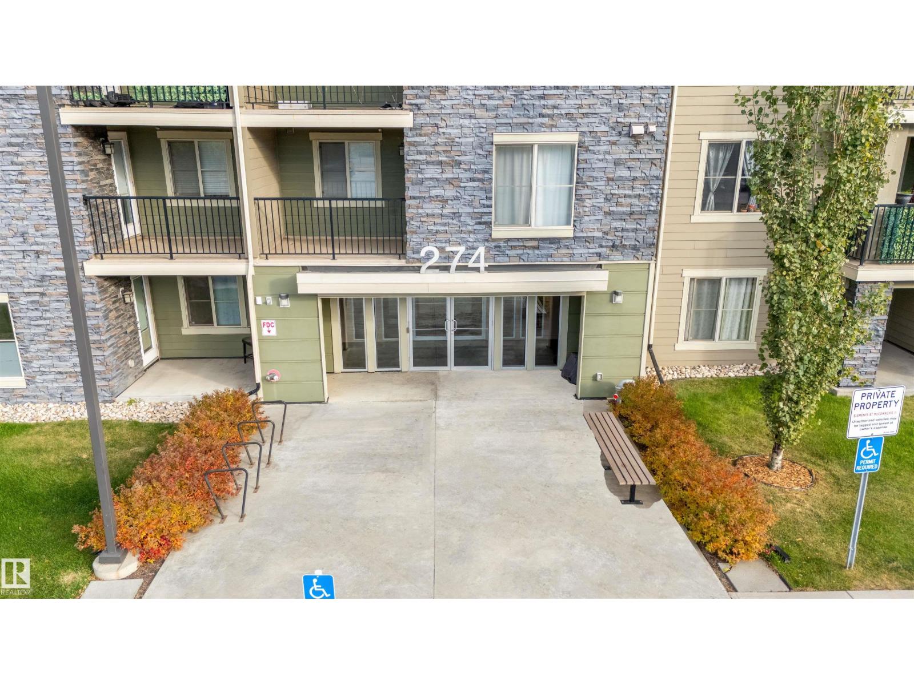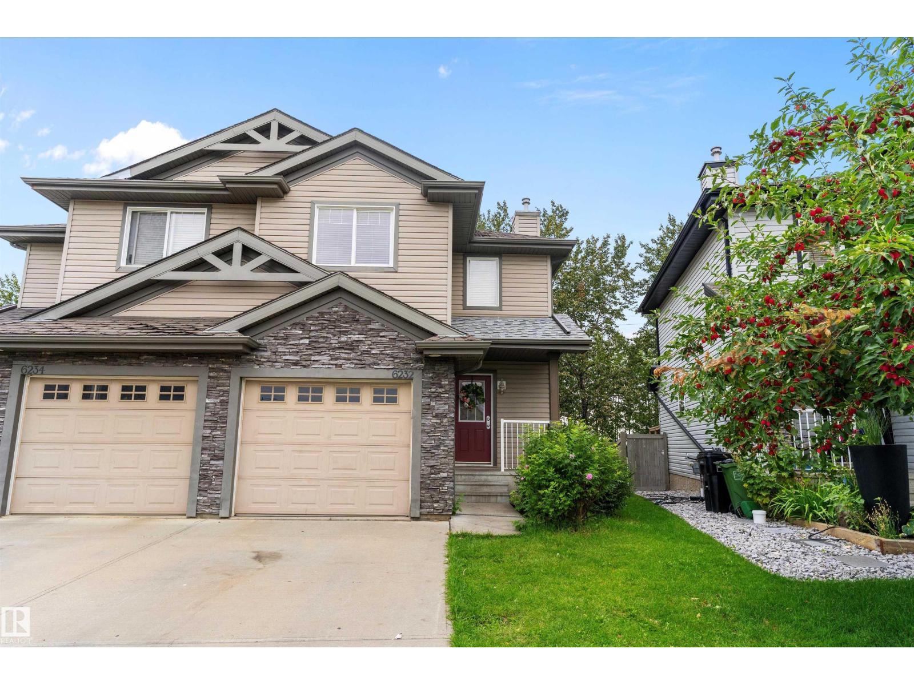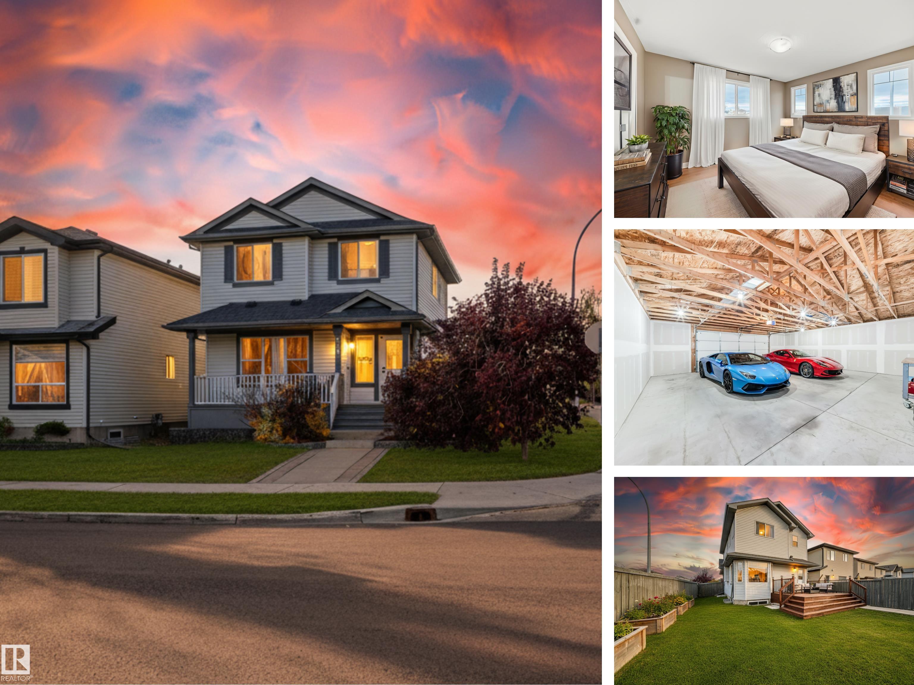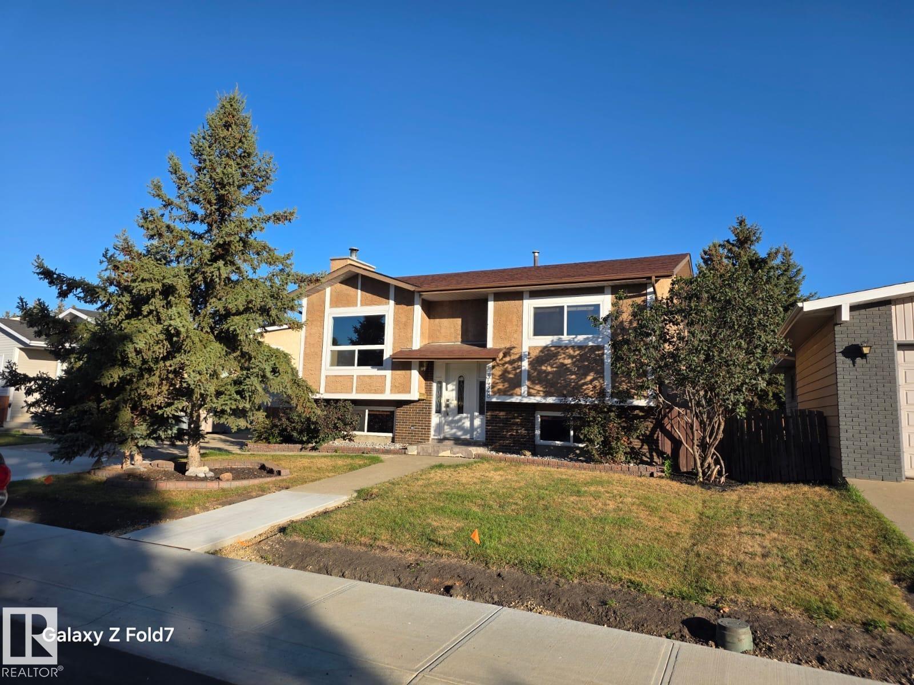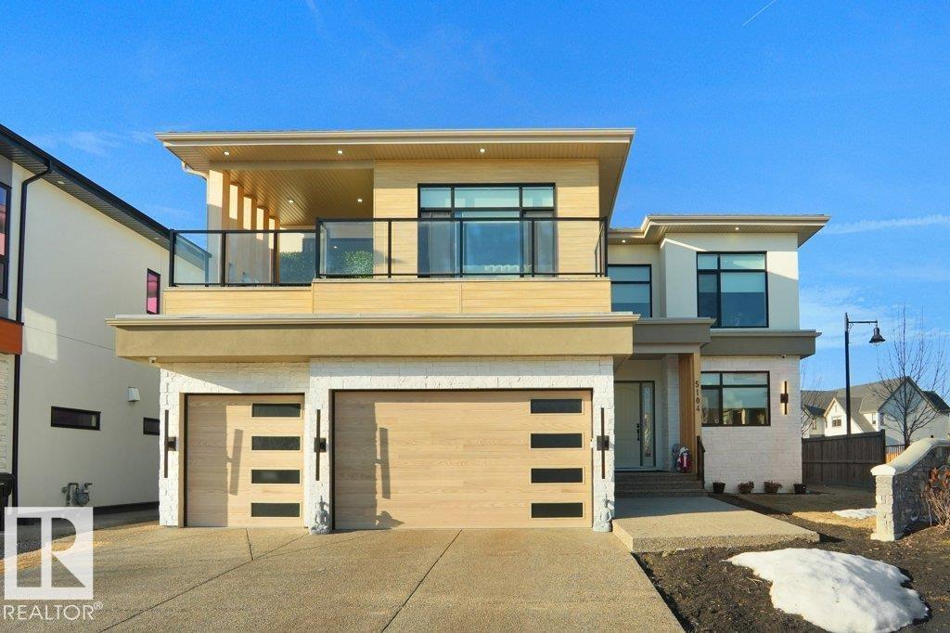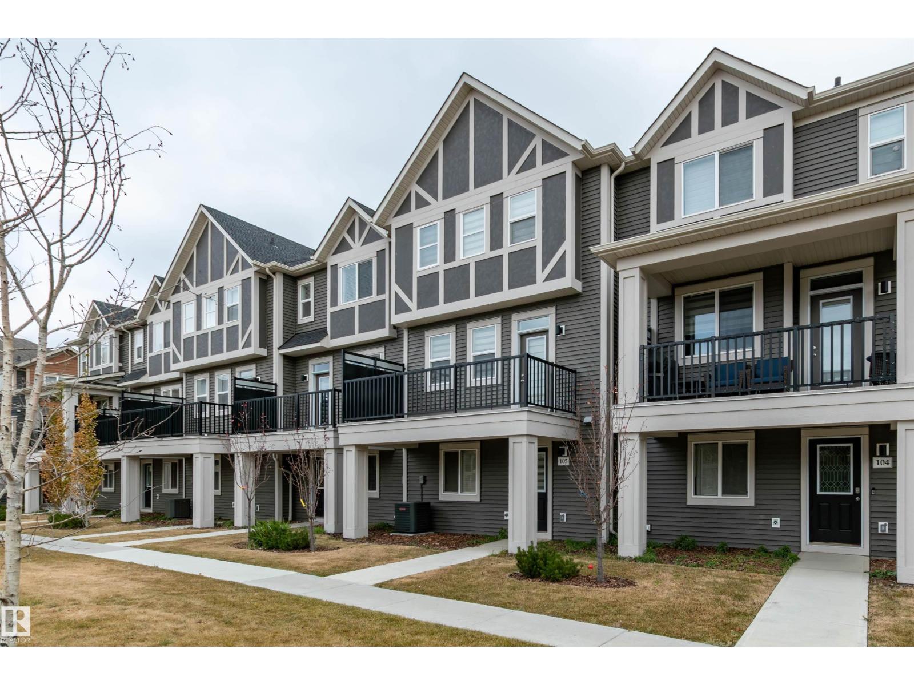- Houseful
- AB
- Rural Lac Ste. Anne County
- T0E
- 1308 Twp Road 552
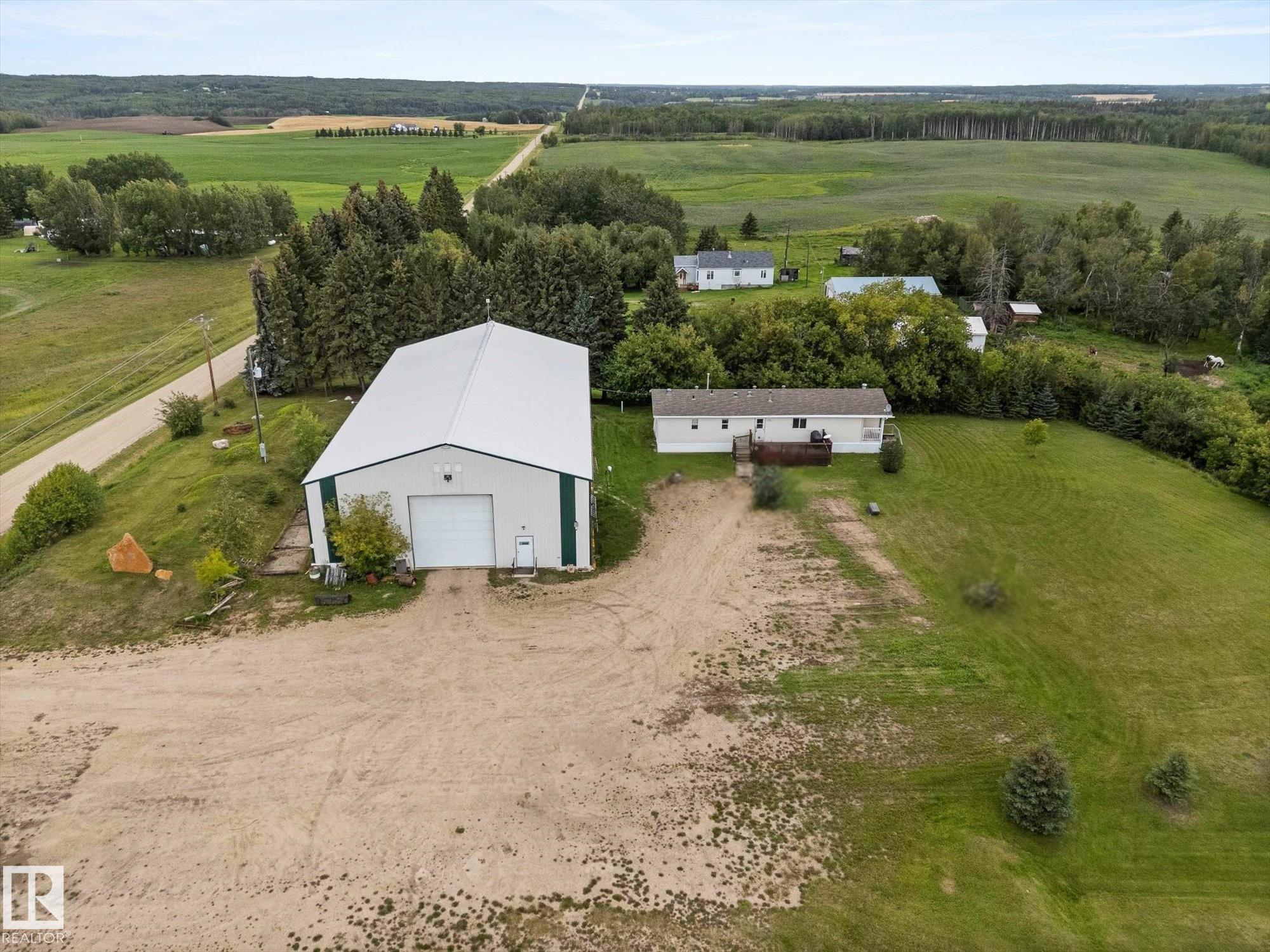
1308 Twp Road 552
1308 Twp Road 552
Highlights
Description
- Home value ($/Sqft)$267/Sqft
- Time on Houseful49 days
- Property typeResidential
- StyleBungalow
- Lot size15.98 Acres
- Year built2005
- Mortgage payment
You're going to fall in love with this unique MULTI-GENERATIONAL HOMESTEAD! 2 HOMES and a TRUCKER'S DREAM SHOP on 11.98 acres, + another separately titled 4 acres that is fully fenced and mostly treed. Bright and open 2 bedroom 2005 mobile home with a desirable layout and a 4-piece ensuite bathroom. Large deck and a drilled well with septic tank & field. Gigantic 100' x 52' shop with 16ft overhead door. Fire-retardant insulation, radiant heat, 220v service. Office area with living area, kitchenette and 3 pc bathroom. Original and sturdy 2 bedroom home tucked away on the opposite side of the property is originally from 1940, but all of the big ticket upgrades appear to be completed. Functional layout with a cozy wood burning stove, and a mostly finished basement. Another drilled well, with a straight discharge septic system. Double detached garage, barn and corral for horses. Fenced in dog run.
Home overview
- Heat source Paid for
- Heat type Forced air-1, natural gas
- Sewer/ septic Septic tank & field
- Construction materials Vinyl
- Foundation Concrete perimeter
- Exterior features Backs onto park/trees, cross fenced, fenced, low maintenance landscape, schools, shopping nearby, see remarks
- Other structures Barns, corral, machine shop, workshop, see remarks
- Has garage (y/n) Yes
- Parking desc 220 volt wiring, double garage detached, heated, insulated, shop, see remarks
- # full baths 4
- # total bathrooms 4.0
- # of above grade bedrooms 4
- Flooring Carpet, hardwood, linoleum
- Has fireplace (y/n) Yes
- Interior features Ensuite bathroom
- Area Lac ste. anne
- Water source Drilled well
- Zoning description Zone 91
- Lot size (acres) 15.98
- Basement information None, no basement
- Building size 2697
- Mls® # E4455685
- Property sub type Single family residence
- Status Active
- Bedroom 3 9.8m X 10.1m
- Bedroom 2 12.1m X 9.9m
- Other room 1 99.1m X 52.5m
- Master room 13.1m X 13.3m
- Bedroom 4 10.1m X 10.1m
- Kitchen room 12.3m X 10.3m
- Family room 15.5m X 14m
Level: Basement - Dining room 12.3m X 9.1m
Level: Main - Living room 16.5m X 14.5m
Level: Main
- Listing type identifier Idx

$-1,917
/ Month





