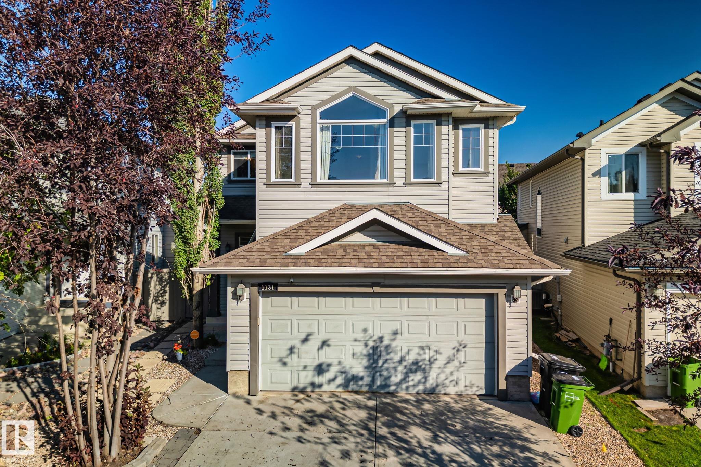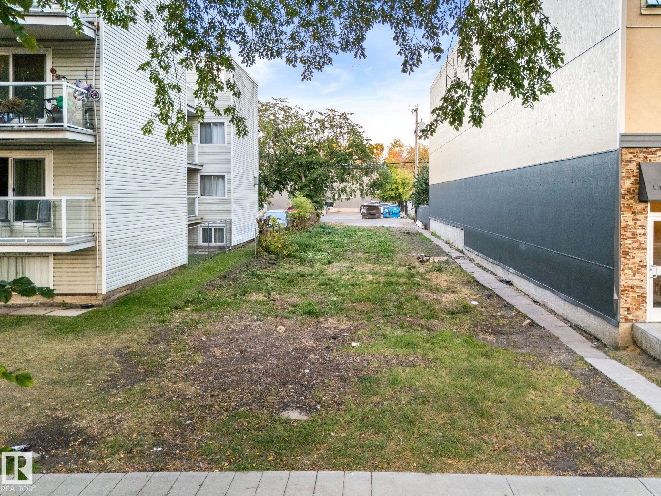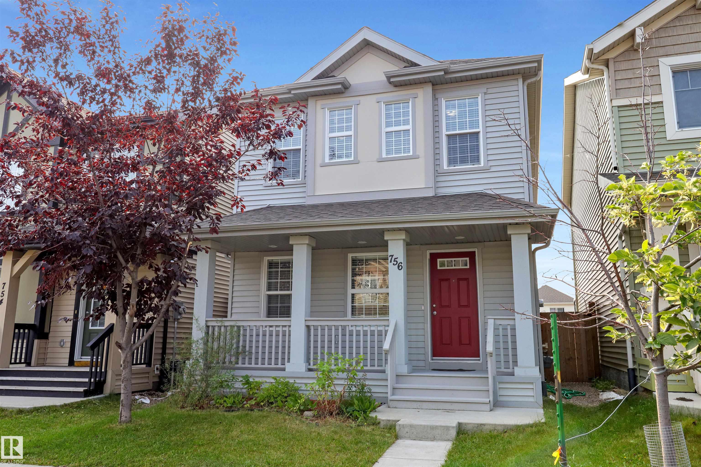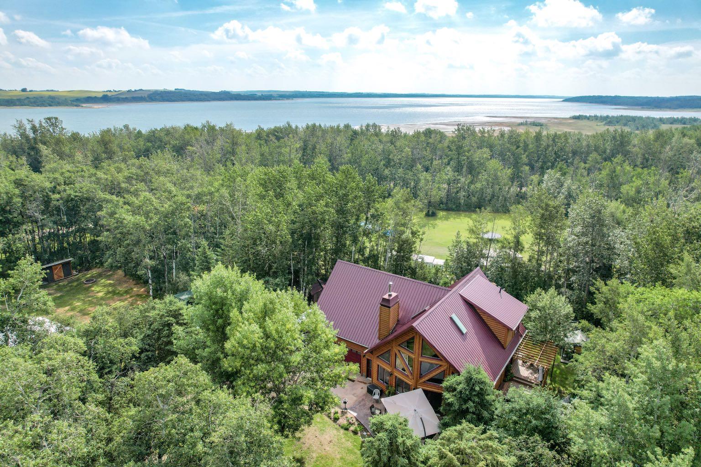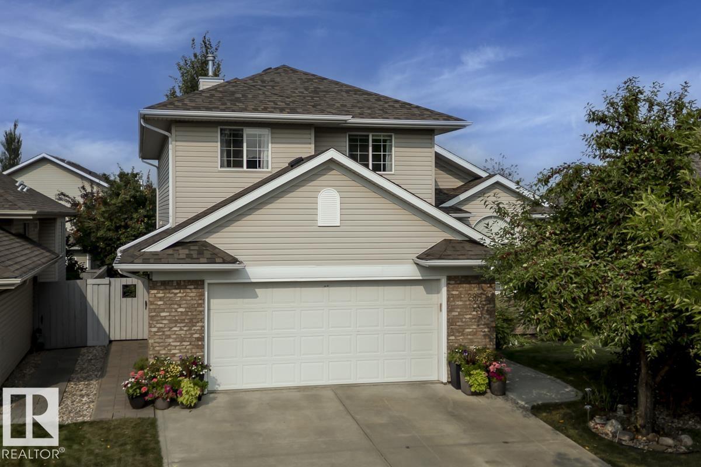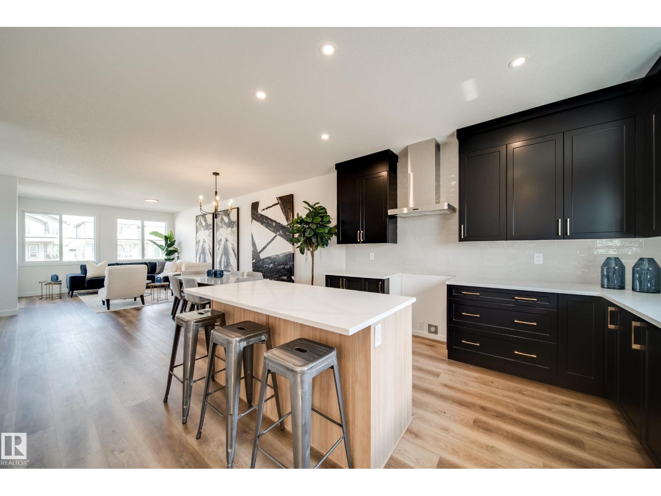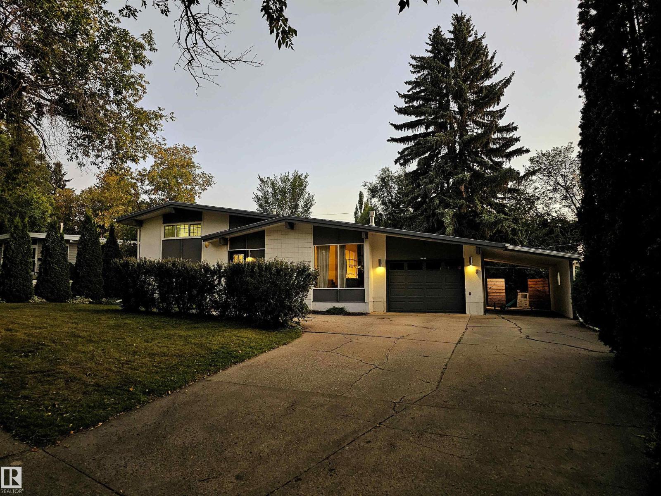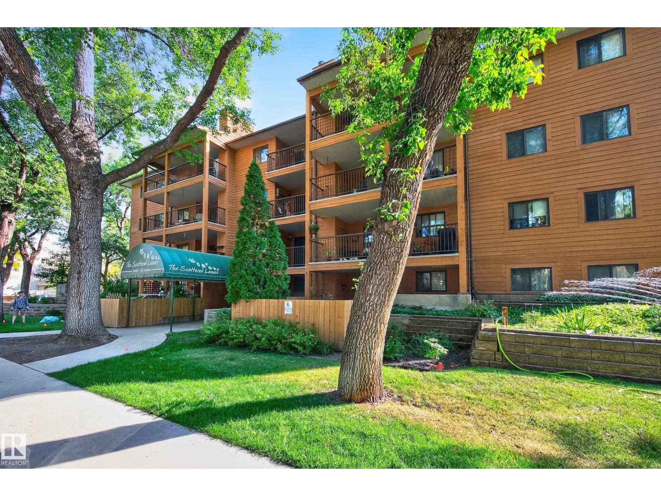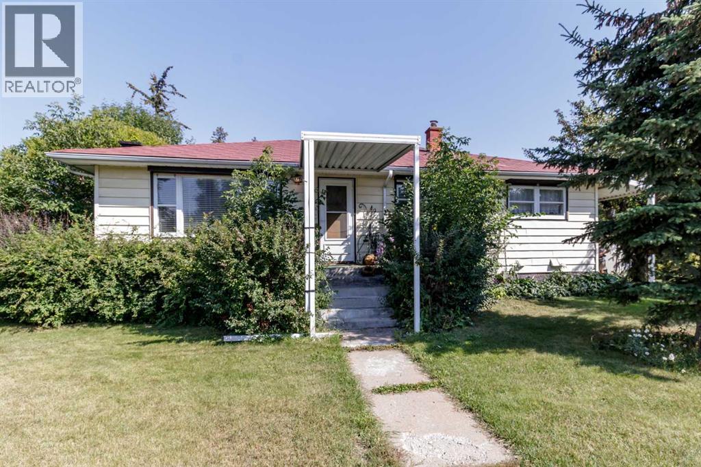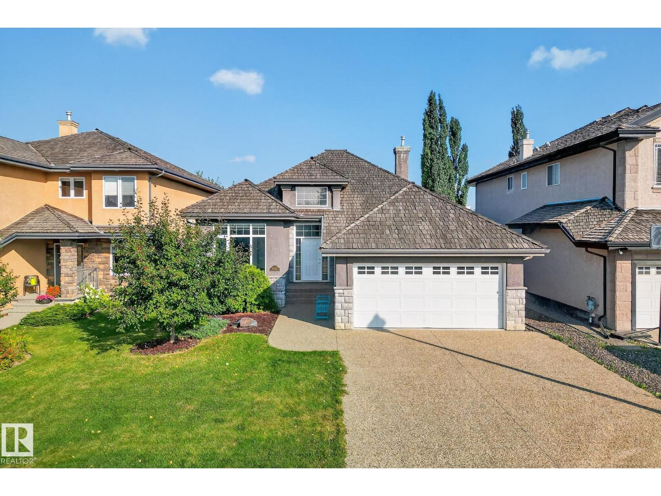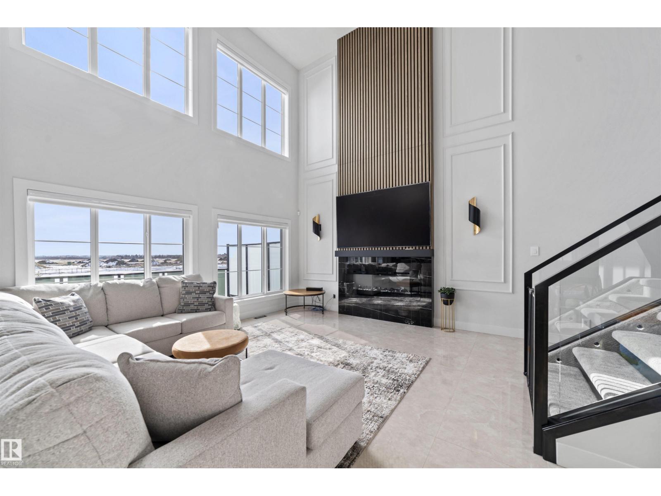- Houseful
- AB
- Rural Lac Ste. Anne County
- T0E
- 2419 Twp Road 545 Unit 8
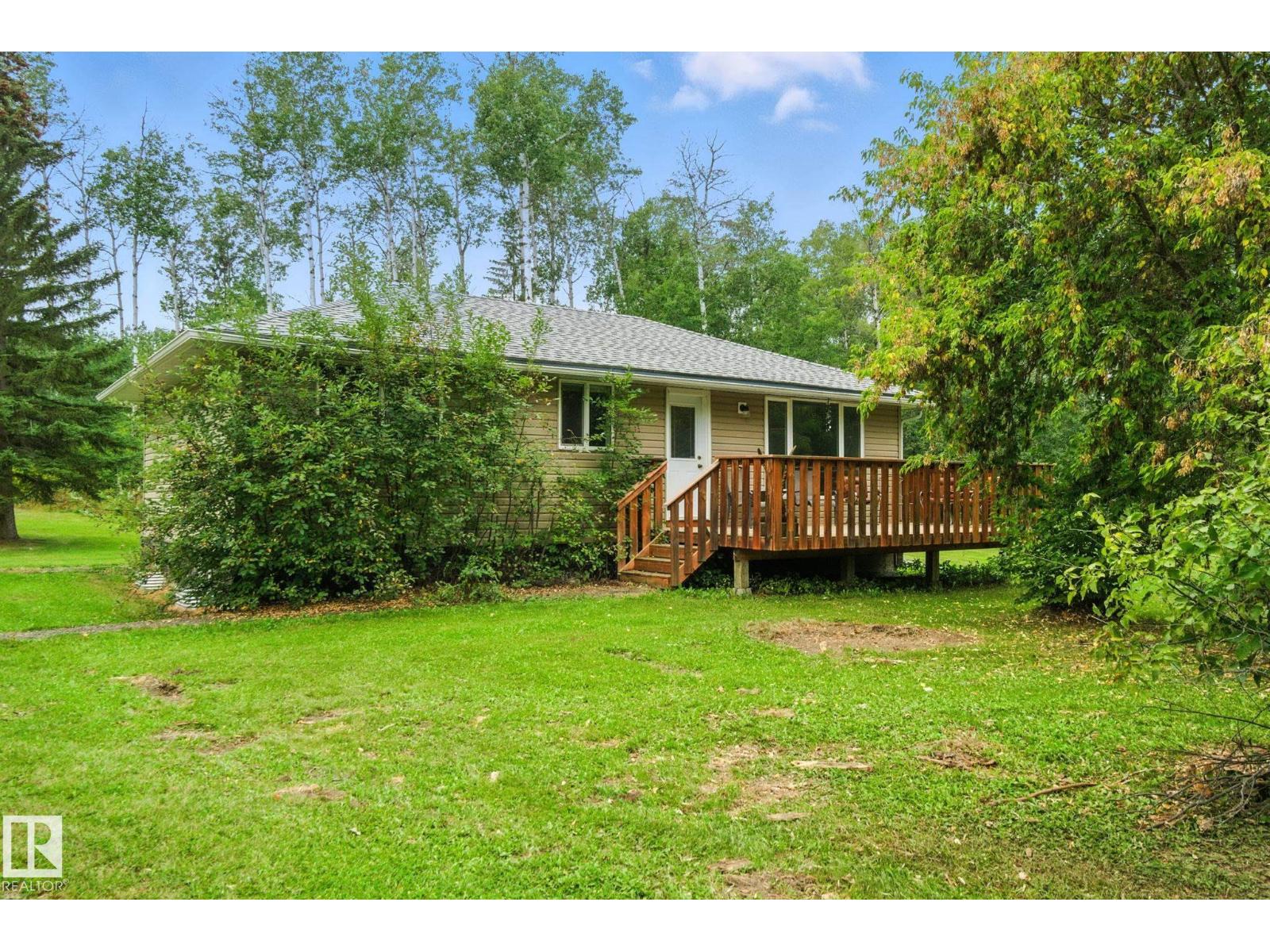
2419 Twp Road 545 Unit 8
2419 Twp Road 545 Unit 8
Highlights
Description
- Home value ($/Sqft)$350/Sqft
- Time on Housefulnew 2 hours
- Property typeSingle family
- StyleBungalow
- Median school Score
- Lot size3.09 Acres
- Year built1954
- Mortgage payment
Acreage living for under $400,000!!! You'll love calling this 1000 sq ft bungalow on just over 3 acres home! Feel at home as you walk in the door to the open floorplan. Large living room with tons of natural light! Dining space to expand to host family & friends. Kitchen is very functional with great island prep space! 3 bedrooms on teh main floor and a 4pc bathroom. Basement is partially finished. There's a large rec room area, another potential bedroom; as well as laundry and storage! Many recent upgrades including siding, windows, insulation, decks, roof and more! Outside you'll love spending time on either the front or back deck! Chase the sun as your heart desires! The 3 acres has beautiful trees on and surrounding the property. Great storage shed for keeping the outside stuff outside! Great location close to Onoway and Alberta Beach with easy access to highway 43! Some photos are virtually staged. (id:63267)
Home overview
- Heat type Forced air
- # total stories 1
- # full baths 1
- # total bathrooms 1.0
- # of above grade bedrooms 4
- Subdivision Valhalla estates
- Directions 1927100
- Lot dimensions 3.09
- Lot size (acres) 3.09
- Building size 1044
- Listing # E4456429
- Property sub type Single family residence
- Status Active
- Laundry 11.75m X 3.33m
Level: Basement - 4th bedroom 3.61m X 3.29m
Level: Basement - Recreational room 6.64m X 3.34m
Level: Basement - Kitchen 4.11m X 2.66m
Level: Main - 2nd bedroom 2.78m X 3.41m
Level: Main - Living room 5.62m X 4.47m
Level: Main - 3rd bedroom 3.37m X 2.52m
Level: Main - Dining room 2.71m X 2.66m
Level: Main - Primary bedroom 3.35m X 3.41m
Level: Main
- Listing source url Https://www.realtor.ca/real-estate/28823104/8-2419-twp-road-545-rural-lac-ste-anne-county-valhalla-estates
- Listing type identifier Idx

$-973
/ Month

