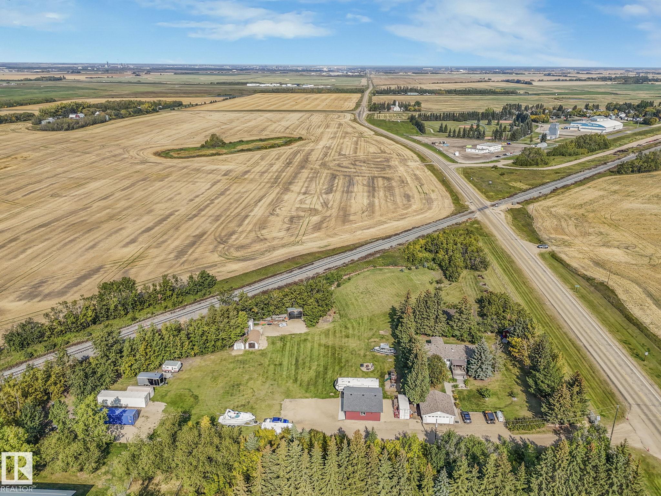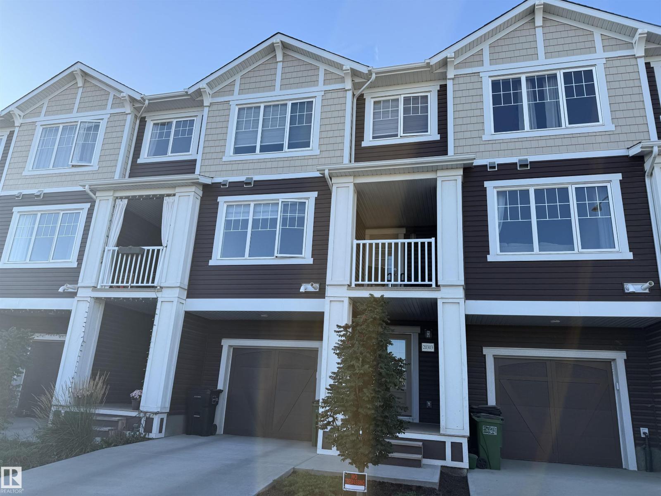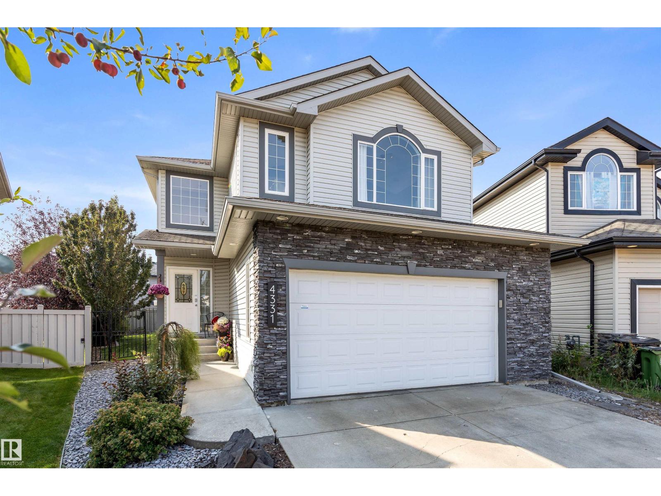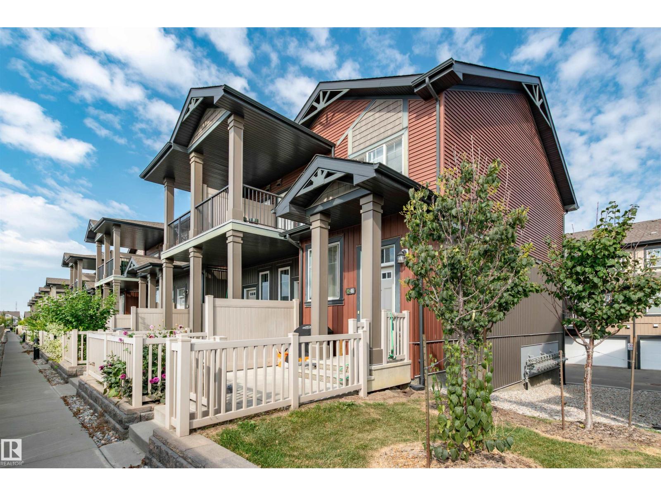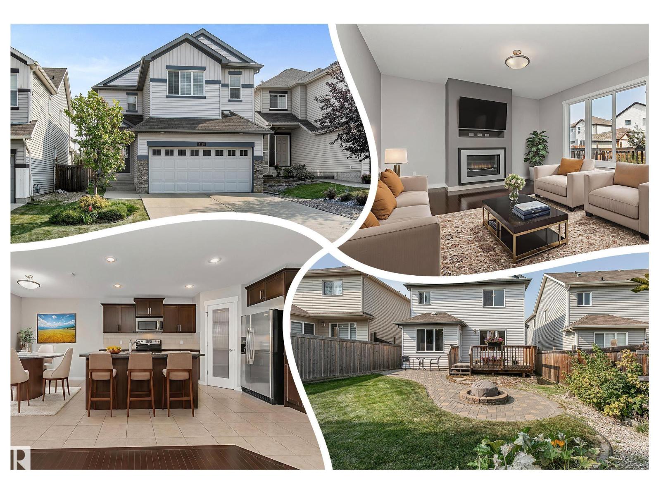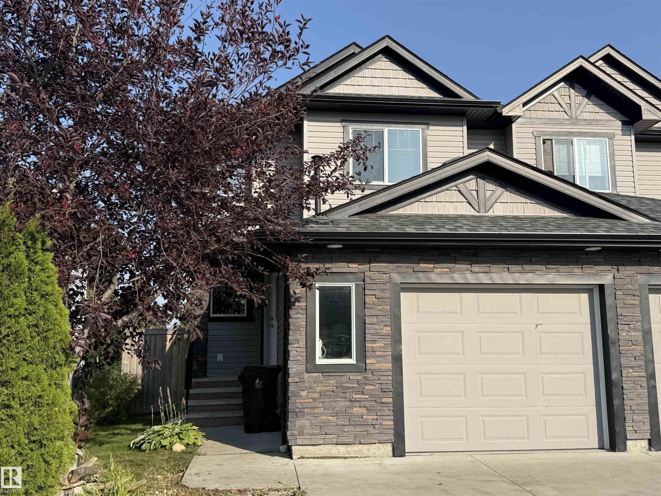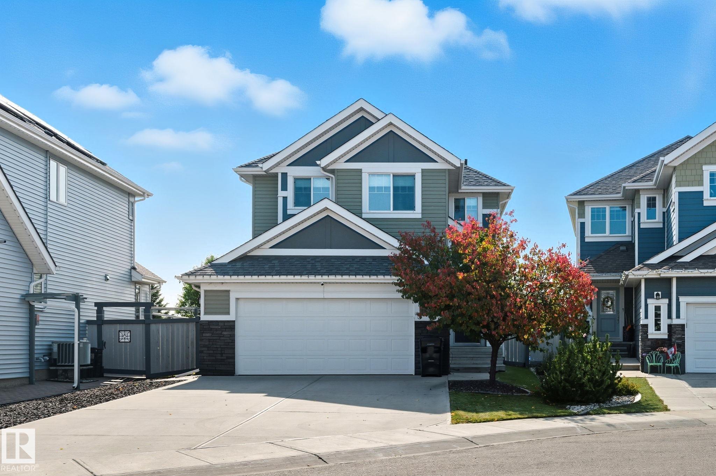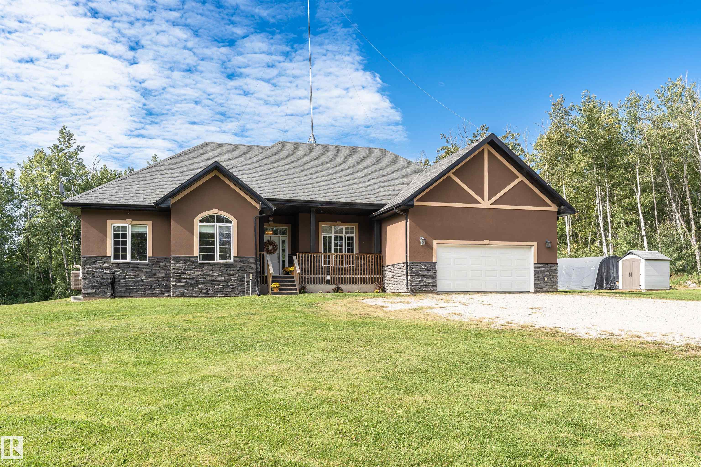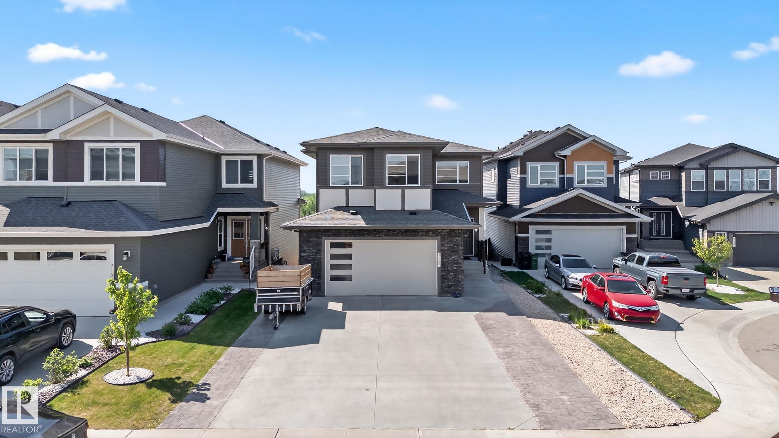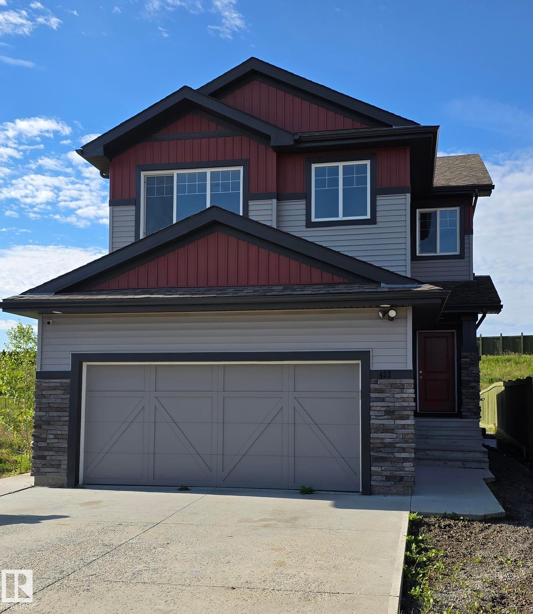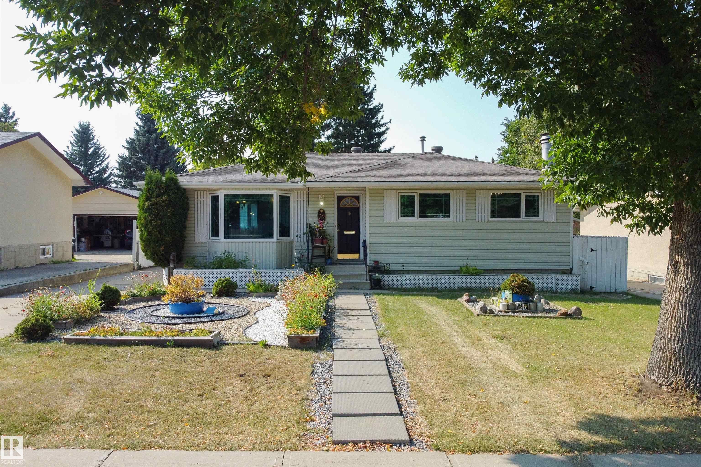- Houseful
- AB
- Rural Lac Ste. Anne County
- T0A
- 3 St Unit 305 St
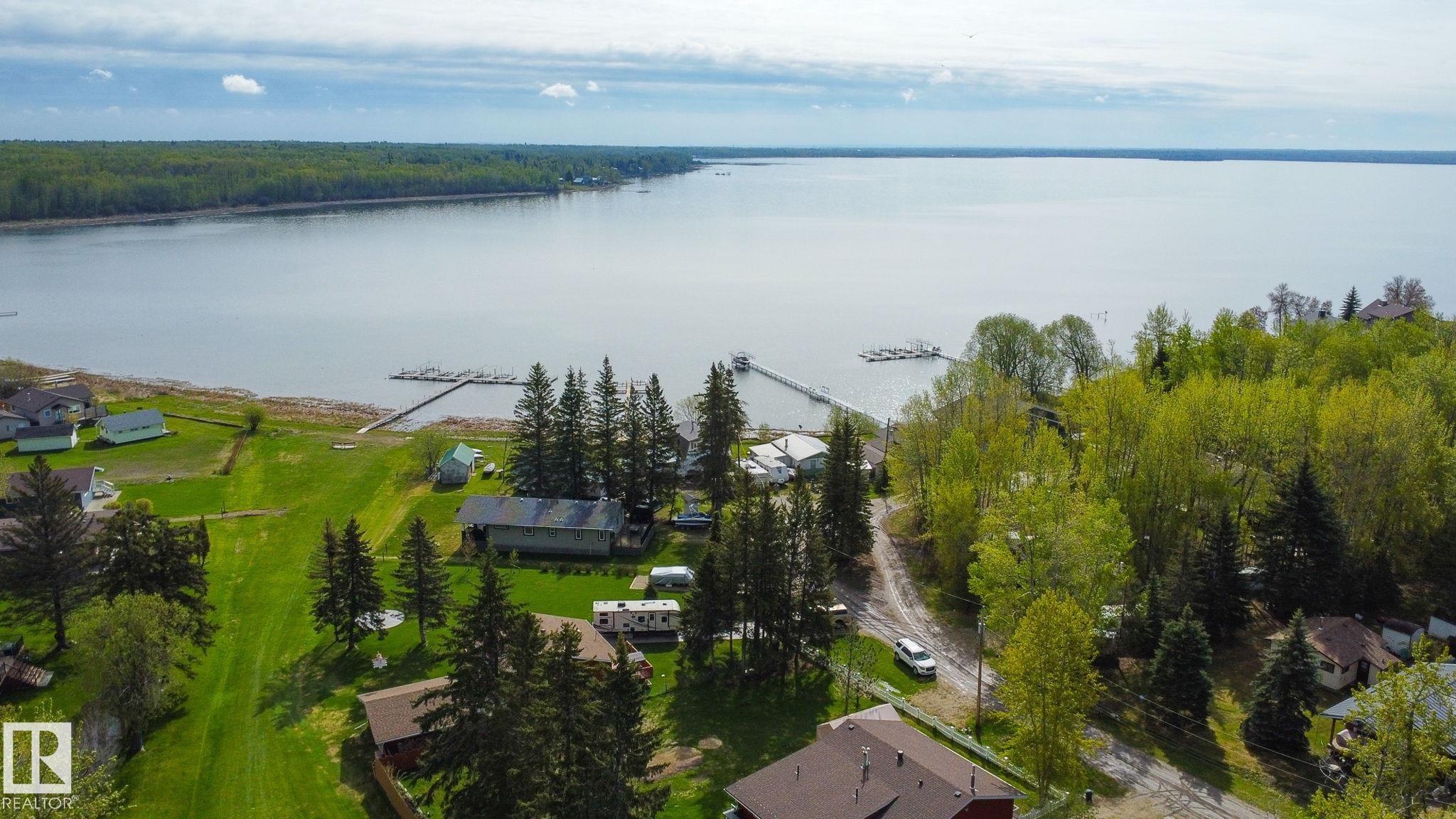
3 St Unit 305 St
3 St Unit 305 St
Highlights
Description
- Home value ($/Sqft)$203/Sqft
- Time on Houseful68 days
- Property typeResidential
- StyleBungalow
- Lot size7,797 Sqft
- Year built2012
- Mortgage payment
Welcome to your YEAR ROUND escape in the charming Village of Ross Haven. This bright, MODERN 5 bedroom, 2 bath home offers the perfect blend of comfort, space and lifestyle for families or retirees with room for many visitors. With a spacious open layout, HUGE WINDOWS and a massive kitchen complete with spacious island, it’s made for hosting and soaking in lake life. Sip your drink on the west-facing deck or play lawn games on the largest PUBLIC GREEN SPACE in the village, backing your property, completely maintained for you to enjoy without the work! Live where neighbours feel like family, where kids can ride bikes safely and where summer is filled with community events and days on the water. Low-maintenance landscaping means more time enjoying paddleboarding or gathering at the community dock. PEACEFUL, PRIVATE AND MOVE-IN-READY, all just steps from the lake! Other perks include in-floor heating, metal roof, room to build a garage, newly drilled well and option to connect to the municipal sewer.
Home overview
- Heat source Paid for
- Heat type In floor heat system, natural gas
- Sewer/ septic Holding tank
- Construction materials Vinyl
- Foundation Piling
- Exterior features Backs onto park/trees, beach access, boating, lake access property, picnic area
- Parking desc Front drive access, rv parking
- # full baths 2
- # total bathrooms 2.0
- # of above grade bedrooms 5
- Flooring Vinyl plank
- Interior features Ensuite bathroom
- Area Lac ste. anne
- Water source Drilled well
- Zoning description Zone 71
- Lot desc Rectangular
- Lot size (acres) 0.179
- Basement information None, no basement
- Building size 1720
- Mls® # E4446708
- Property sub type Single family residence
- Status Active
- Virtual tour
- Kitchen room 16.5m X 10.4m
- Other room 2 10.6m X 6.7m
- Bedroom 4 9.6m X 7.3m
- Other room 1 12.2m X 7.2m
- Bedroom 2 10.5m X 10.1m
- Bedroom 3 10.2m X 10.1m
- Master room 13.7m X 9.8m
- Other room 3 10.7m X 3.3m
- Living room 21.1m X 10.6m
Level: Main - Dining room 12.2m X 10.4m
Level: Main
- Listing type identifier Idx

$-931
/ Month


