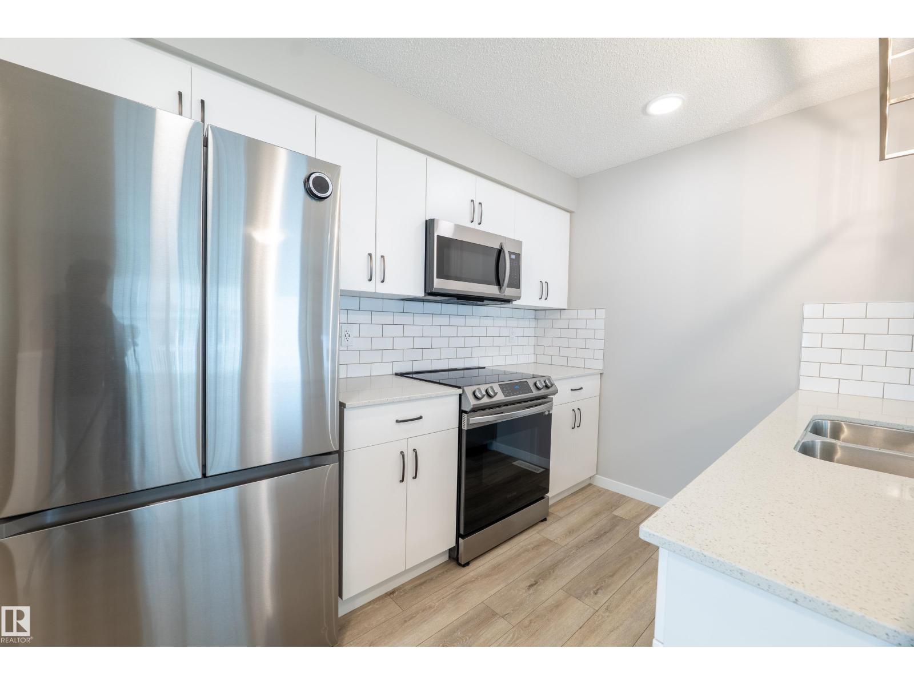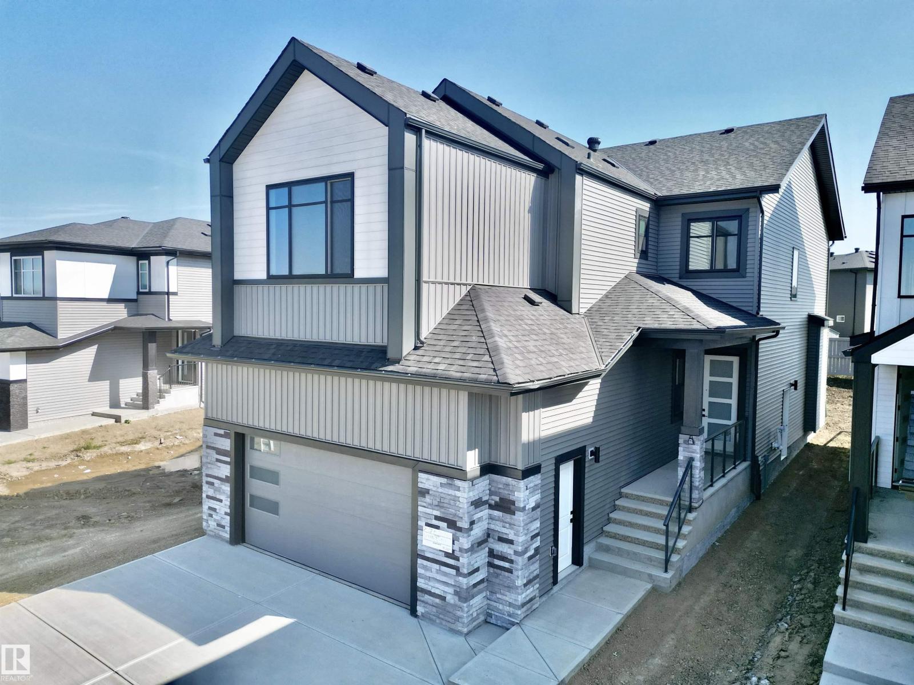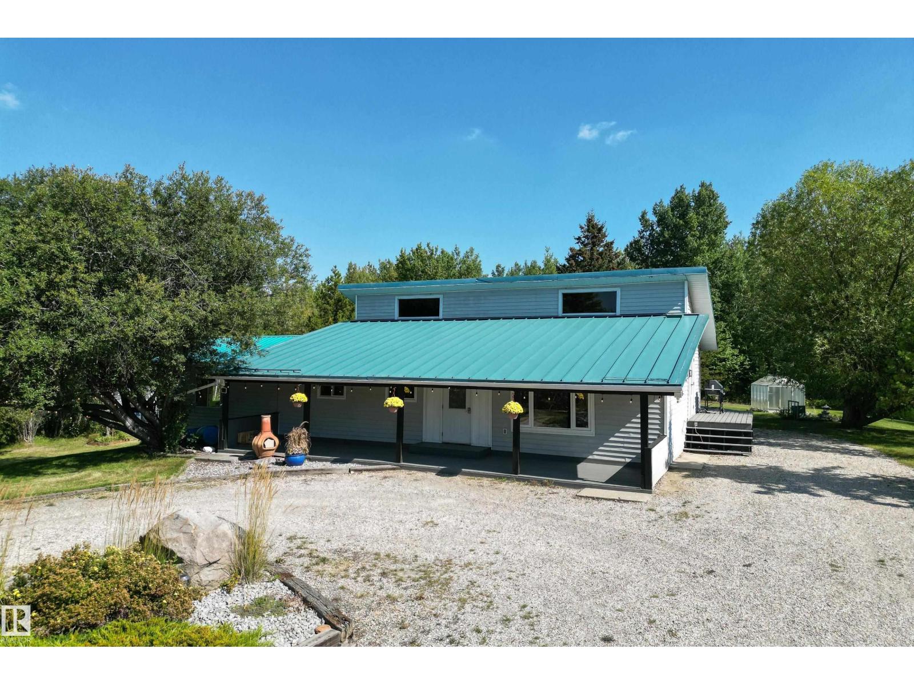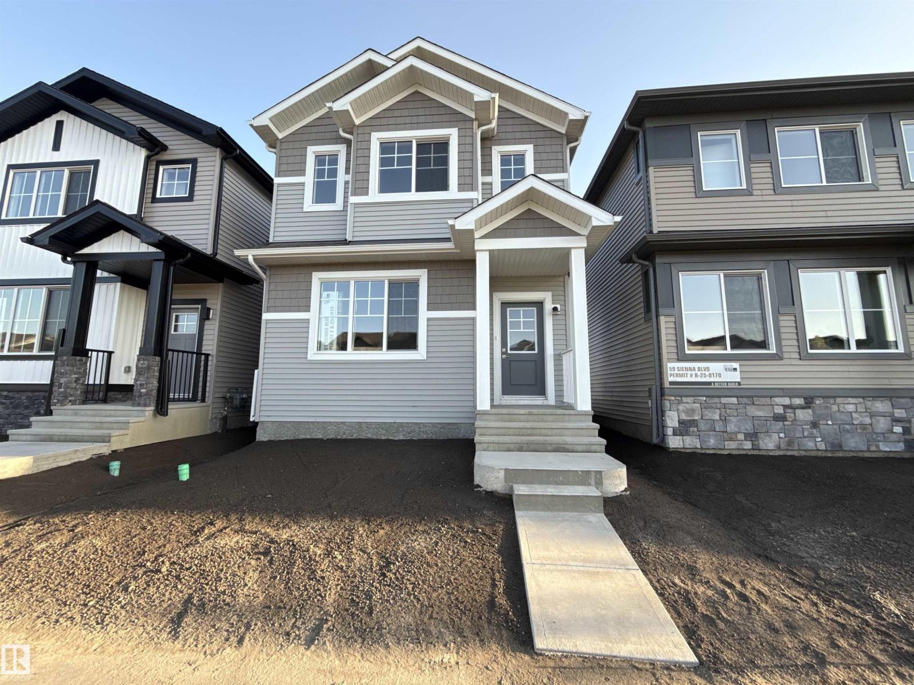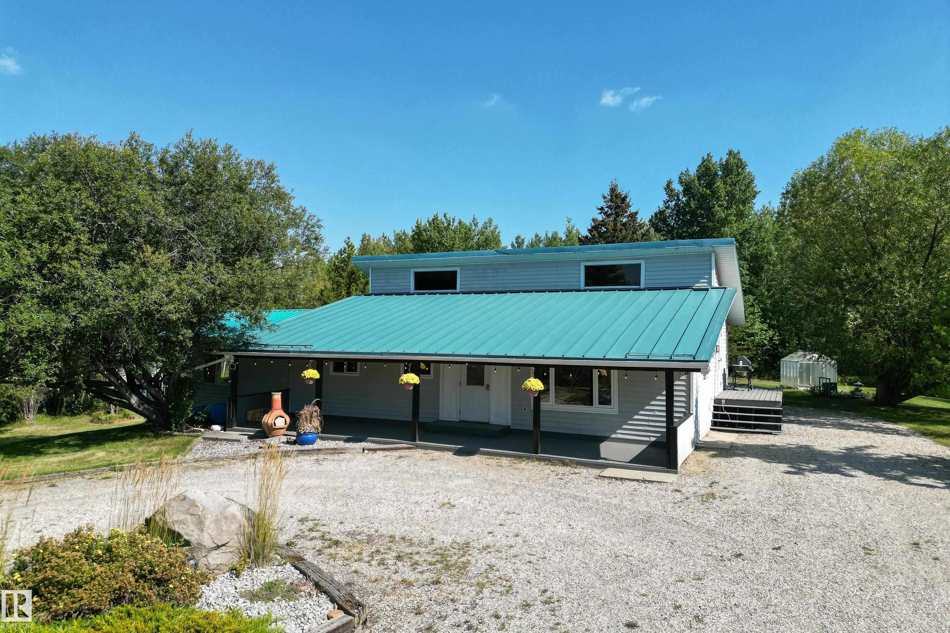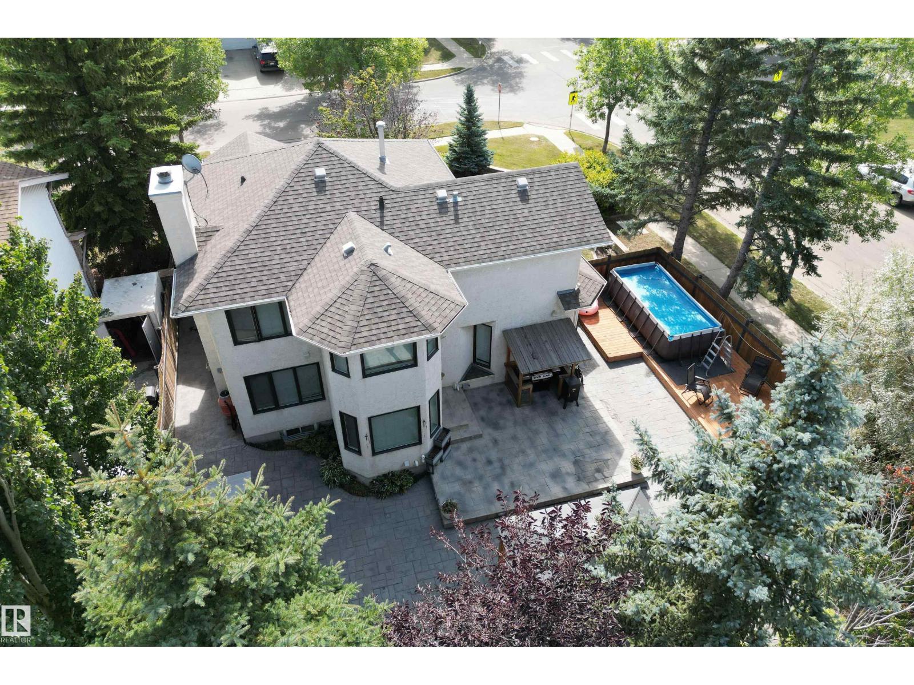- Houseful
- AB
- Rural Lac Ste. Anne County
- T0E
- 3115 Museum Rd
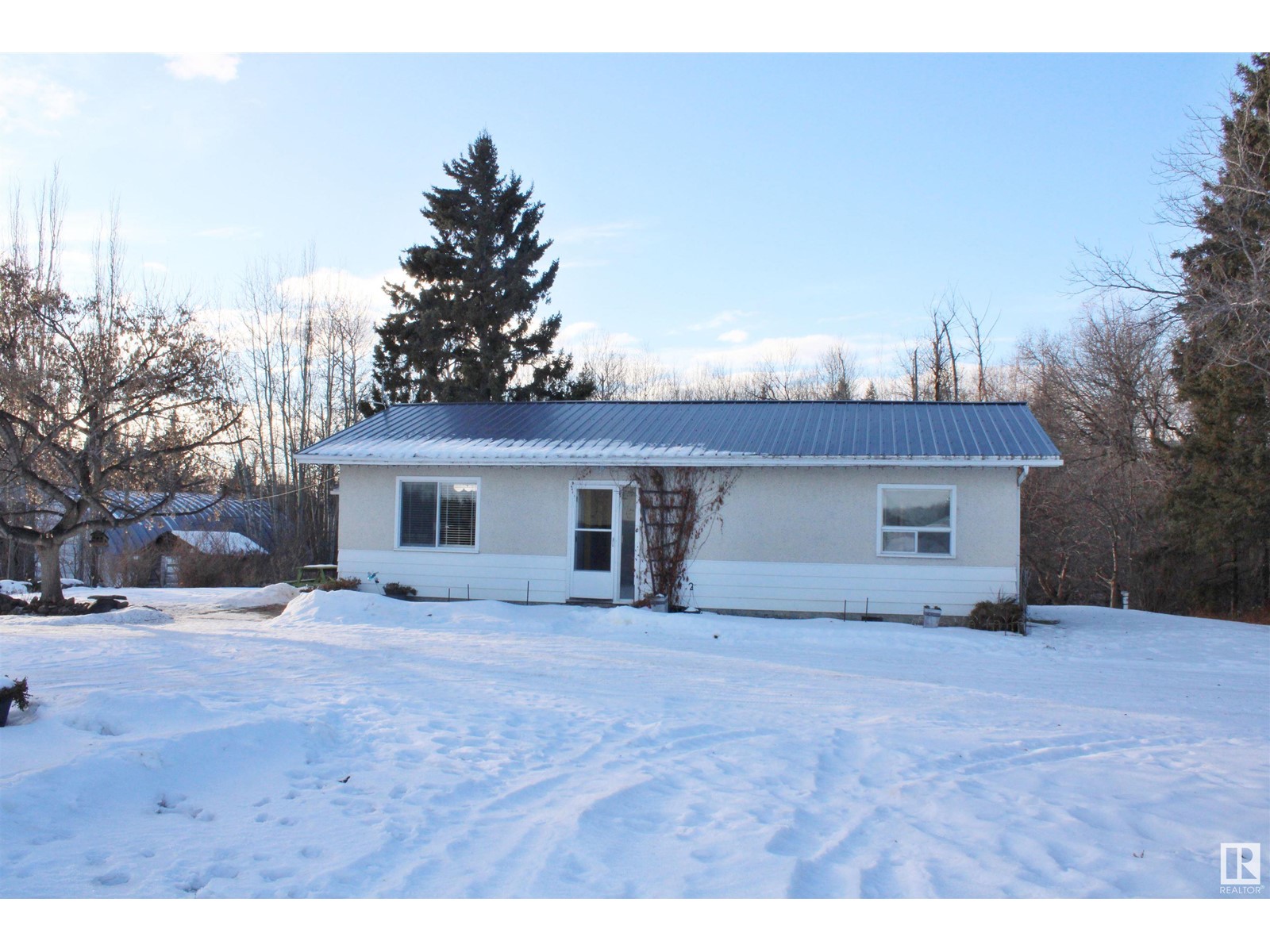
3115 Museum Rd
3115 Museum Rd
Highlights
Description
- Home value ($/Sqft)$650/Sqft
- Time on Houseful234 days
- Property typeSingle family
- StyleBungalow
- Median school Score
- Lot size175.12 Acres
- Year built1949
- Mortgage payment
The convenience of farming life with amenities down the block! Well maintained bungalow offers 3 bedrooms and full bathroom, large kitchen/dinette & living room/dining area. Functional porch entry with sink to clean up on your way in. Partial basement offers laundry, utility and storage. There are (2) detached garages, both have power and one is also heated with lean to and used as a shop. Also included is a 37' x 24' barn with livestock stalls & metal roof, a 41' x 54' metal quonset, 40'x40' working facility building& 12' x 13' well house. Property had elk until recent years and elk fencing with page wire is included. There is a newer drilled well that services the home and an operations well by barn for livestock. The property has (2) accesses off Museum Road and a 3rd off Range Road 31 and is located within a mile from the town of Alberta Beach. (id:55581)
Home overview
- Heat type Baseboard heaters
- # total stories 1
- Fencing Fence
- # parking spaces 8
- Has garage (y/n) Yes
- # full baths 1
- # total bathrooms 1.0
- # of above grade bedrooms 3
- Subdivision None
- Lot dimensions 175.12
- Lot size (acres) 175.12
- Building size 1370
- Listing # E4417959
- Property sub type Single family residence
- Status Active
- Living room 7.8m X 3.6m
Level: Main - Primary bedroom 4.11m X 2.59m
Level: Main - 2nd bedroom 4.11m X 3.18m
Level: Main - Kitchen 4.16m X 5.87m
Level: Main - Dining room 3.4m X 2.13m
Level: Main - 3rd bedroom 4.11m X 2.59m
Level: Main
- Listing source url Https://www.realtor.ca/real-estate/27801146/3115-museum-rd-rural-lac-ste-anne-county-none
- Listing type identifier Idx

$-2,373
/ Month




