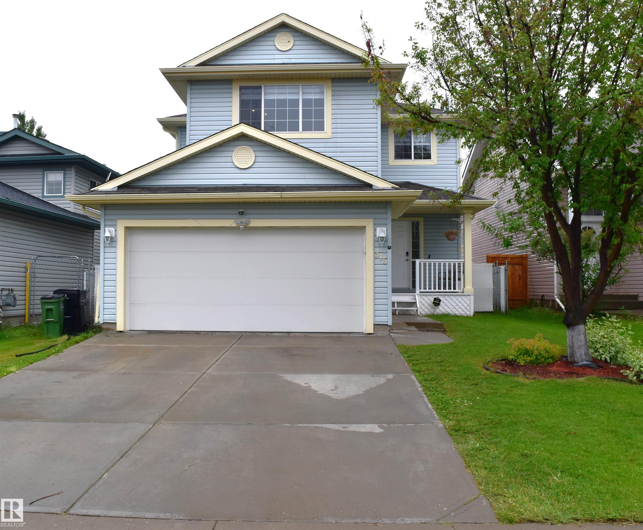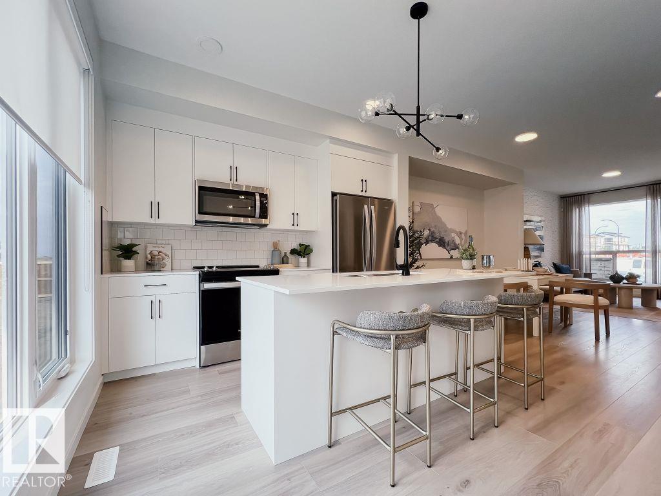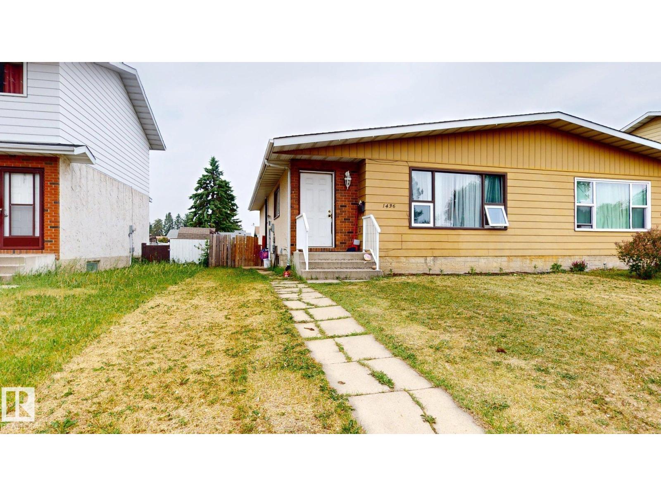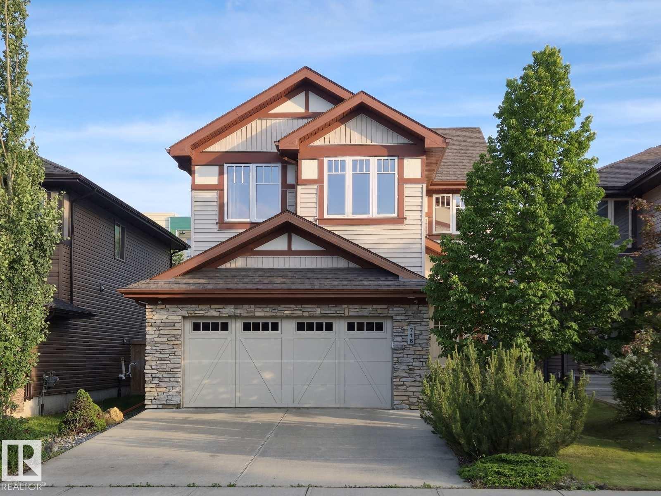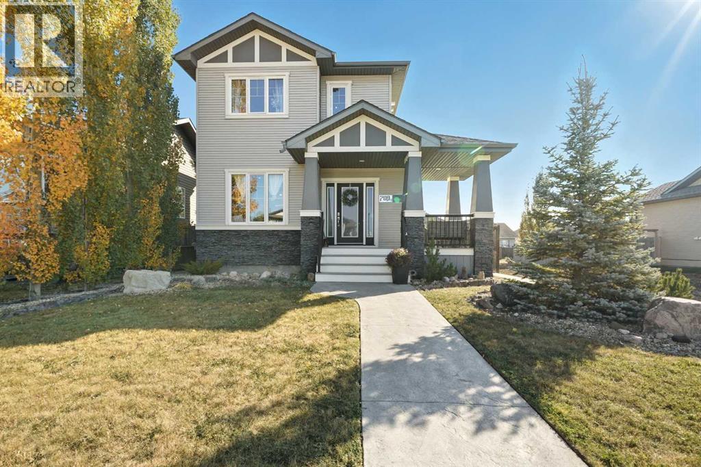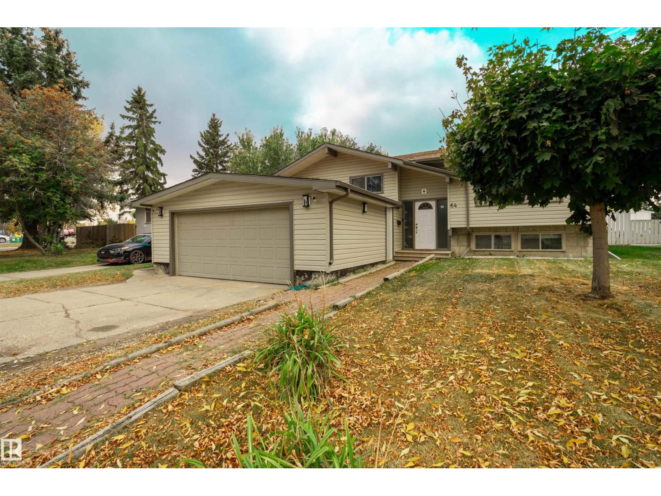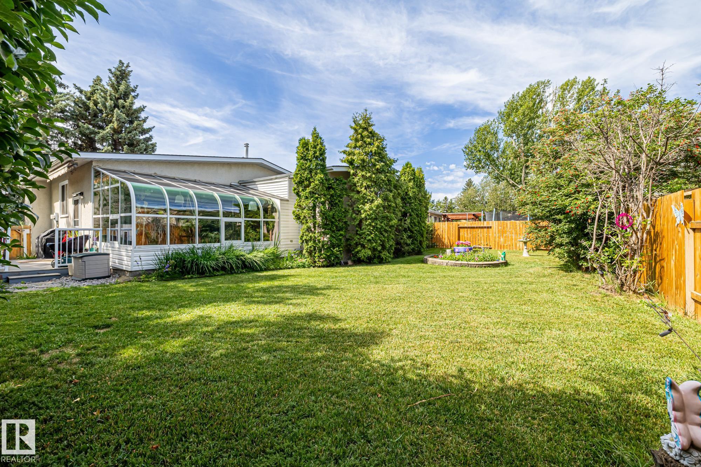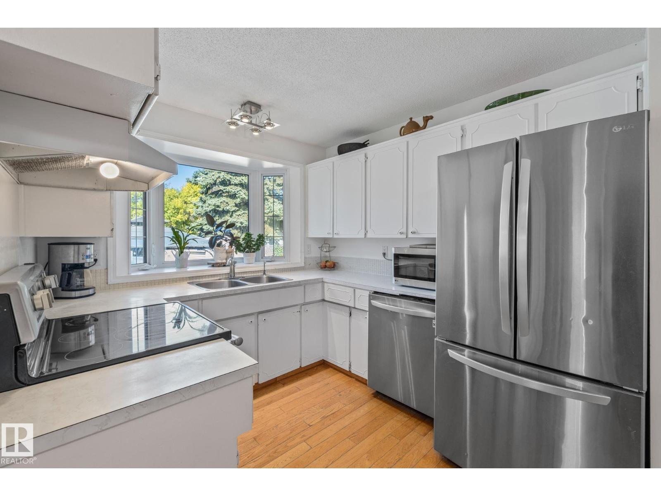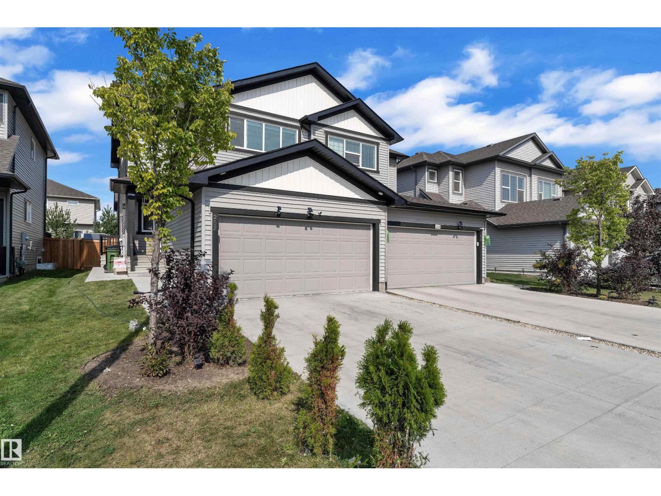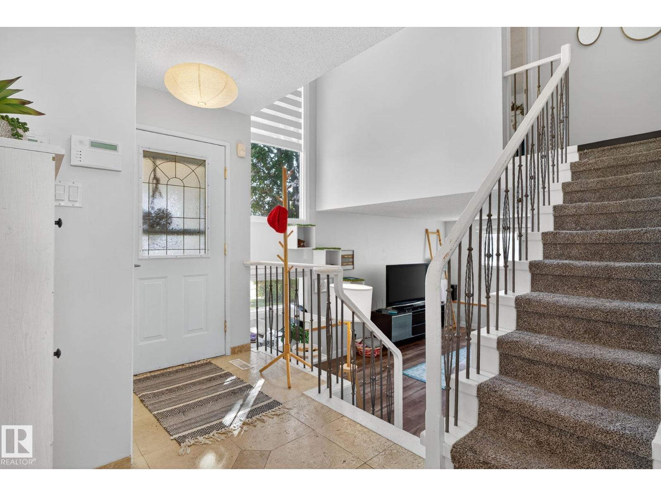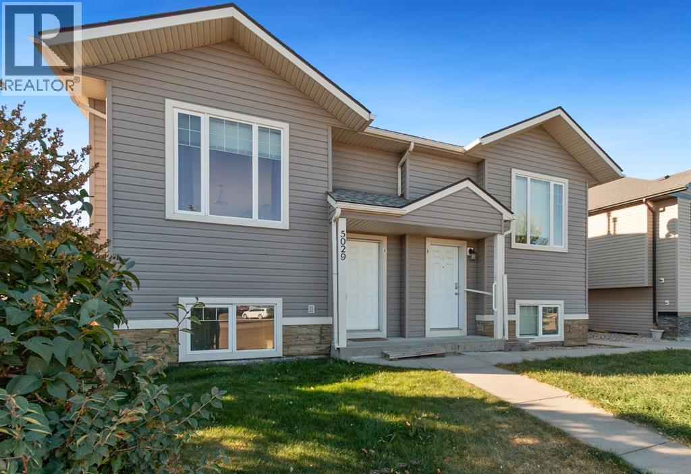- Houseful
- AB
- Rural Lac Ste. Anne County
- T0E
- 3410 Ste Anne Trail #204
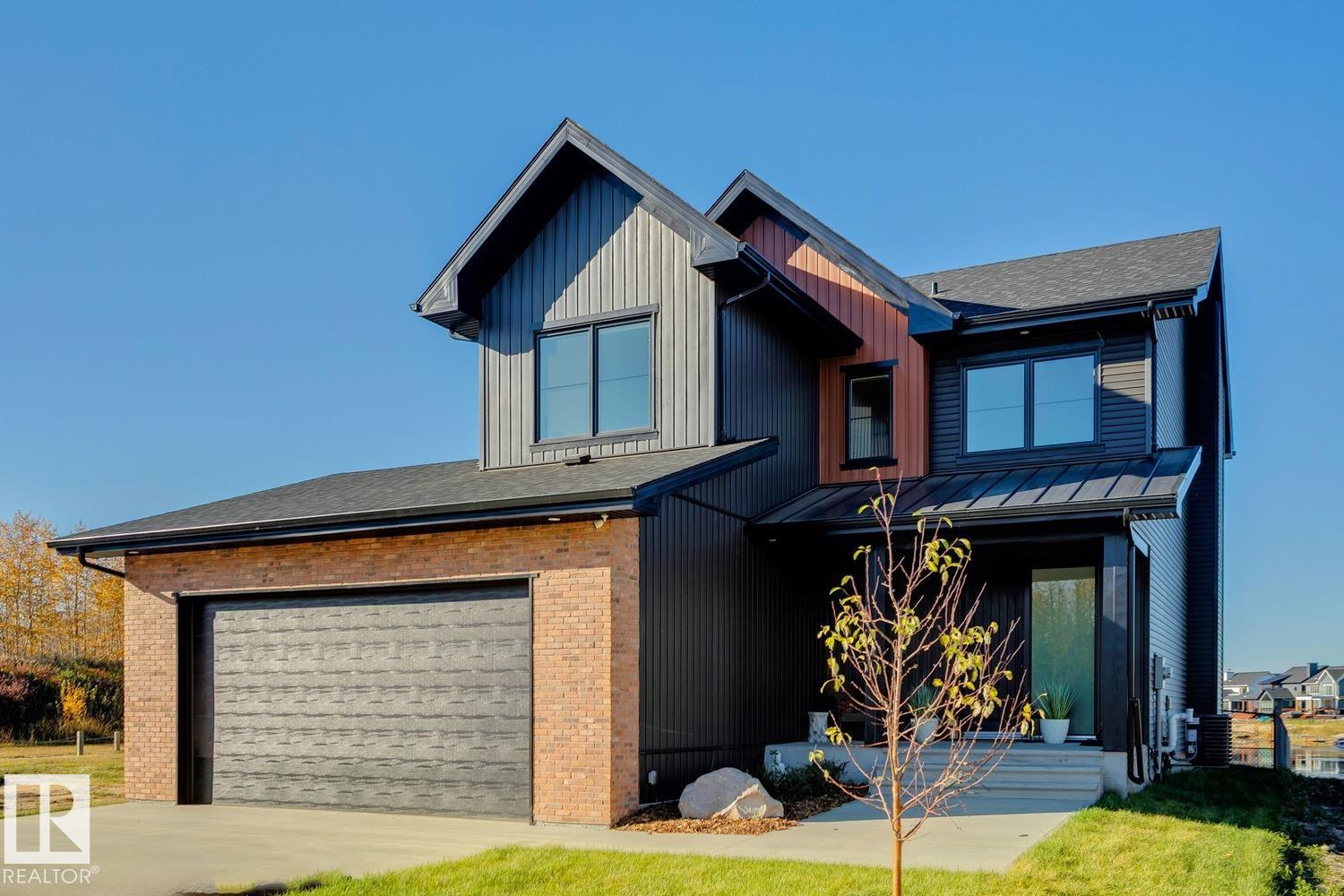
3410 Ste Anne Trail #204
3410 Ste Anne Trail #204
Highlights
Description
- Home value ($/Sqft)$346/Sqft
- Time on Housefulnew 7 hours
- Property typeResidential
- Style2 storey
- Median school Score
- Lot size7,362 Sqft
- Year built2024
- Mortgage payment
Located in one of Alberta’s most exclusive lake communities, this fully finished 4 bed, 4 bath home offers the ultimate retreat just 40 min from Edmonton. The vaulted living room with massive windows overlooks your private canal and dock with direct access to Lac Ste. Anne. Main level features a chef’s kitchen with quartz counters, stainless appliances, den/office, laundry, and covered deck with motorized screens. Enjoy a family room with wood-burning fireplace and a stunning primary suite with spa-like ensuite. The finished basement includes a custom bunk room, while outside a large yard with firepit awaits. Central A/C, beautiful finishes, and a rare location make this property a must-see! Living on the canal means you can boat, paddleboard, or kayak directly from your own backyard, creating year-round opportunities for fun and relaxation. This is not just a home, it’s a true lake lifestyle.
Home overview
- Heat source Paid for
- Heat type Forced air-1, natural gas
- Sewer/ septic Municipal/community
- Construction materials Brick, vinyl
- Foundation Concrete perimeter
- Exterior features Backs onto lake, beach access, boating, fenced, gated community, golf nearby, lake access property, landscaped, no back lane, shopping nearby, waterfront property
- Has garage (y/n) Yes
- Parking desc Double garage attached
- # full baths 3
- # half baths 1
- # total bathrooms 4.0
- # of above grade bedrooms 4
- Flooring Carpet, vinyl plank
- Has fireplace (y/n) Yes
- Interior features Ensuite bathroom
- Area Lac ste. anne
- Water source Drilled well
- Zoning description Zone 71
- Directions E012292
- Lot desc Rectangular
- Lot size (acres) 0.169
- Basement information Full, finished
- Building size 2307
- Mls® # E4460717
- Property sub type Single family residence
- Status Active
- Bedroom 3 12m X 10.4m
- Bedroom 4 14.7m X 11.7m
- Bedroom 2 11.3m X 10.9m
- Kitchen room 16.1m X 15.8m
- Master room 14.2m X 14.1m
- Dining room 14.2m X 13.9m
Level: Main - Living room 15.7m X 12.9m
Level: Main
- Listing type identifier Idx

$-1,911
/ Month

