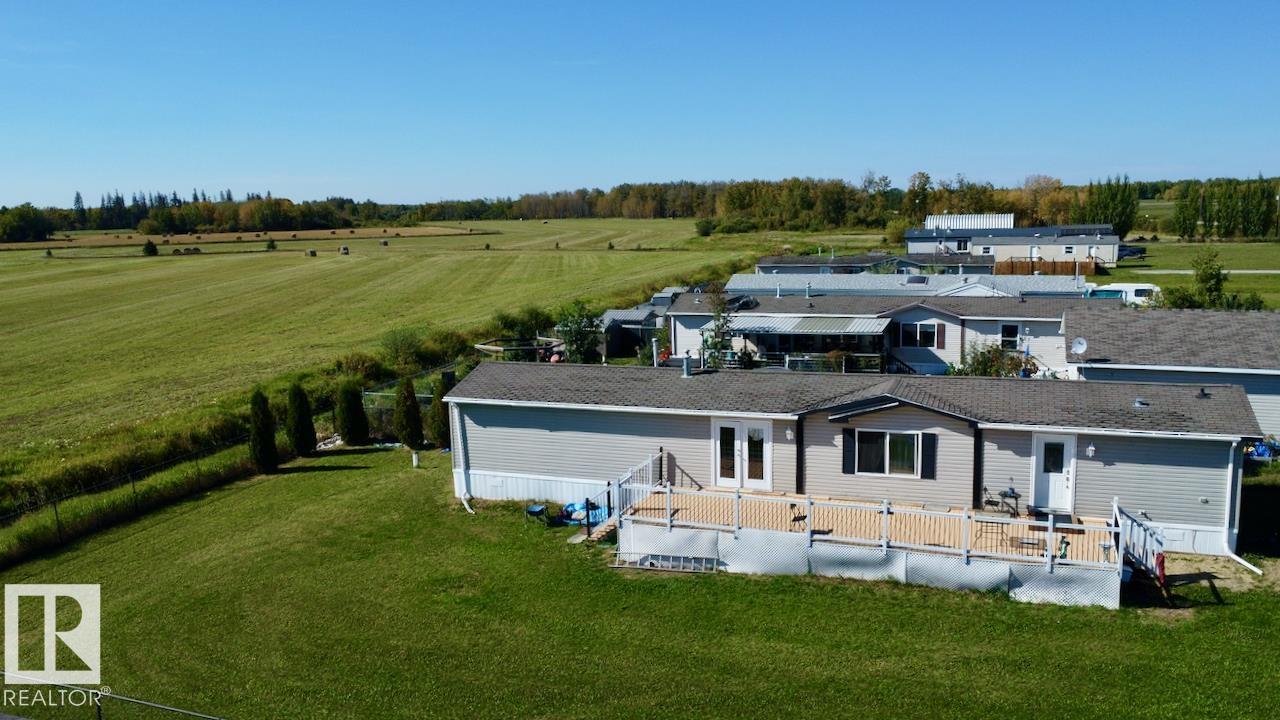This home is hot now!
There is over a 85% likelihood this home will go under contract in 13 days.

Welcome to this affordable acreage featuring a 2006 modular home with a spacious walk-out deck, double detached garage, and a fully fenced yard with black chainlink and gate. Perfectly located just minutes from Alberta Beach and Hwy 633, you’ll enjoy both convenience and access to endless recreation. Spend your summers fishing, boating, or soaking up the sun, and your winters snowmobiling, cross-country skiing, and more—all right at your doorstep. Inside, this home offers 3 bedrooms, including a primary suite with an ensuite and relaxing soaker tub. The open-concept kitchen and living room provide the ideal space for family and entertaining, with patio doors leading to your large deck. A second bathroom is thoughtfully located near the additional bedrooms. This property is move-in ready and waiting for you to start enjoying the easy acreage lifestyle!

