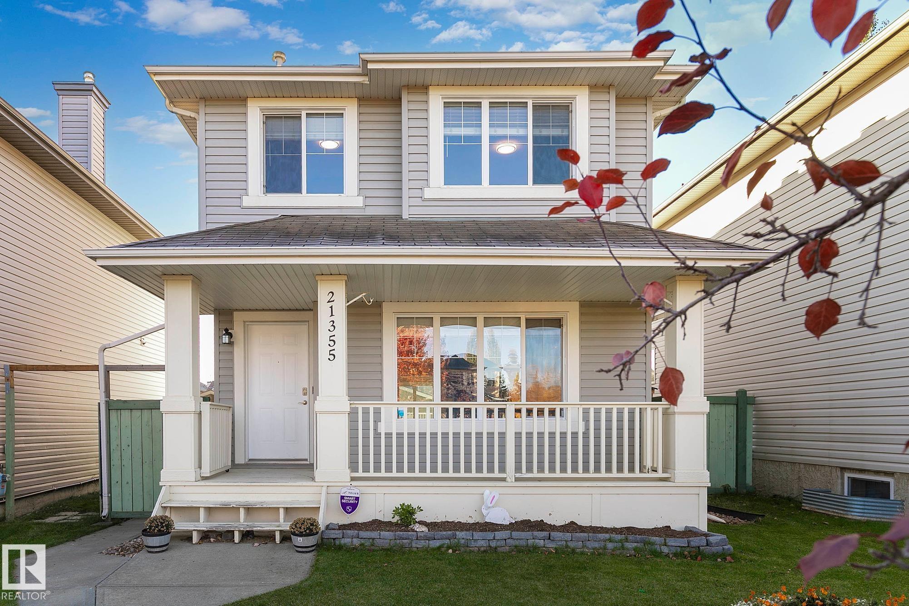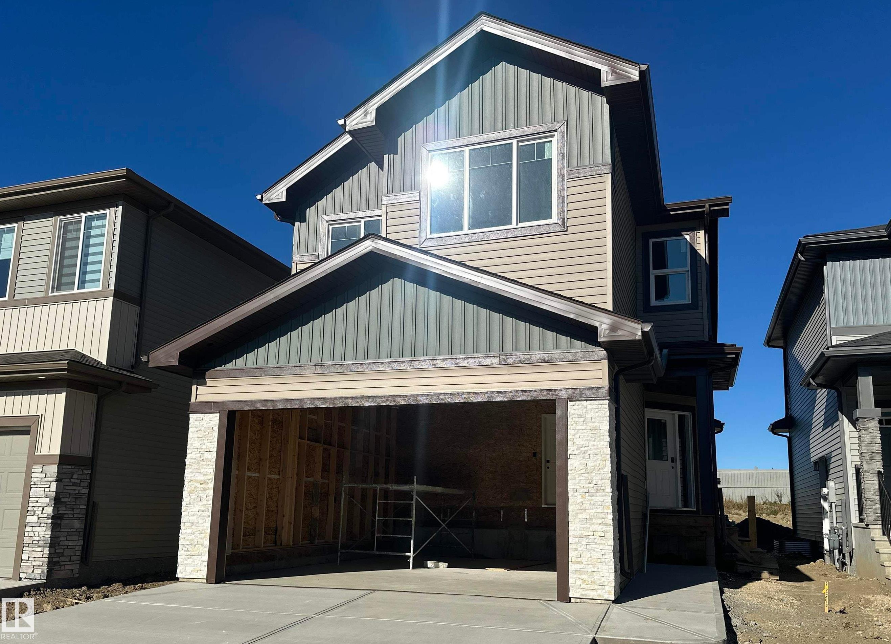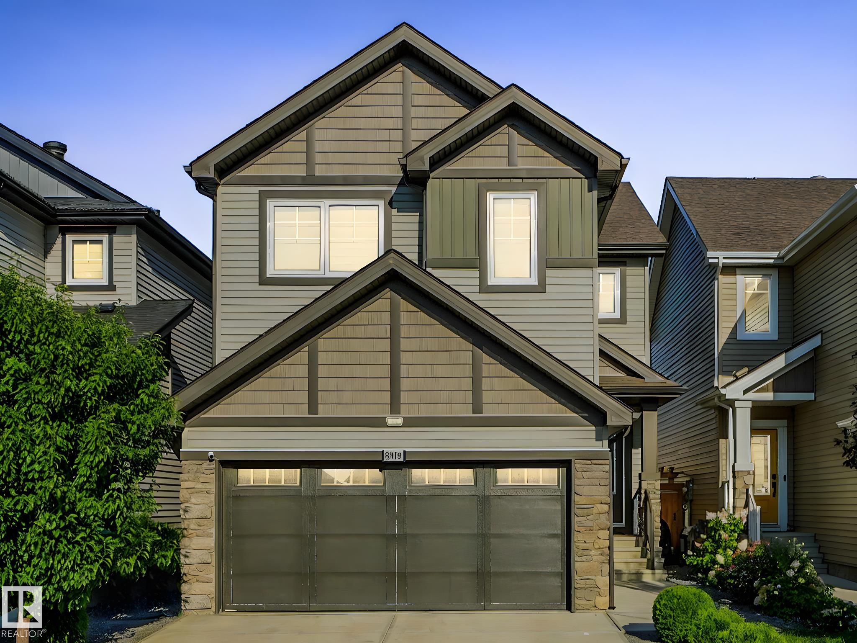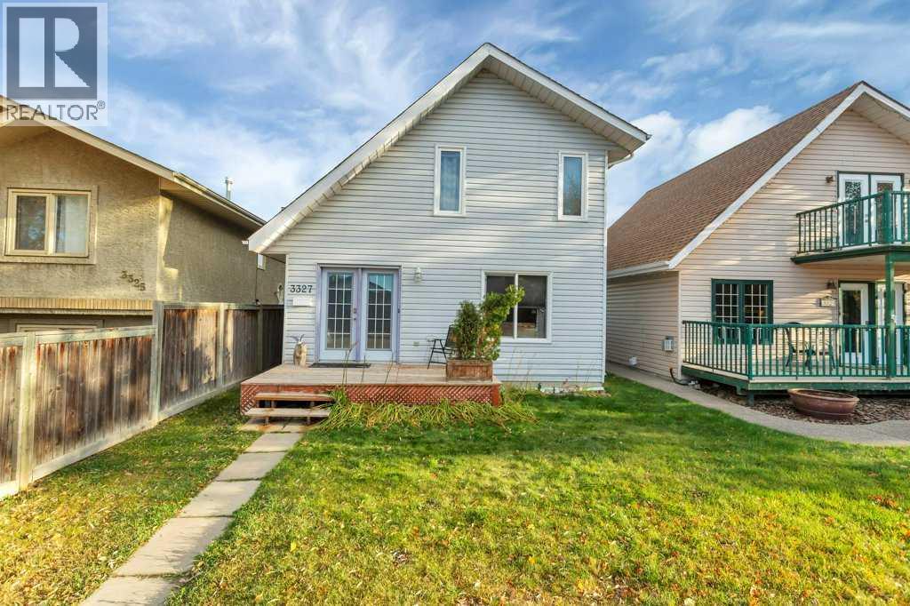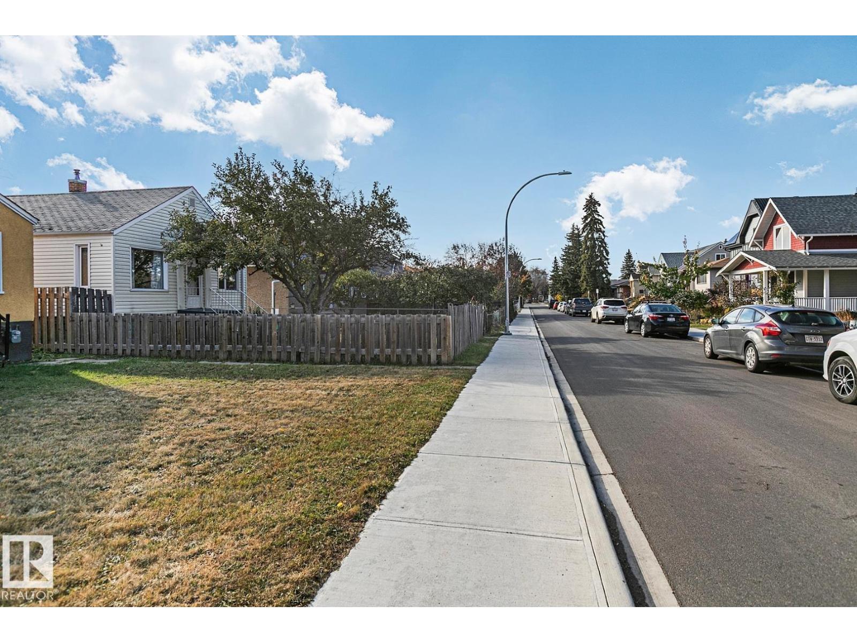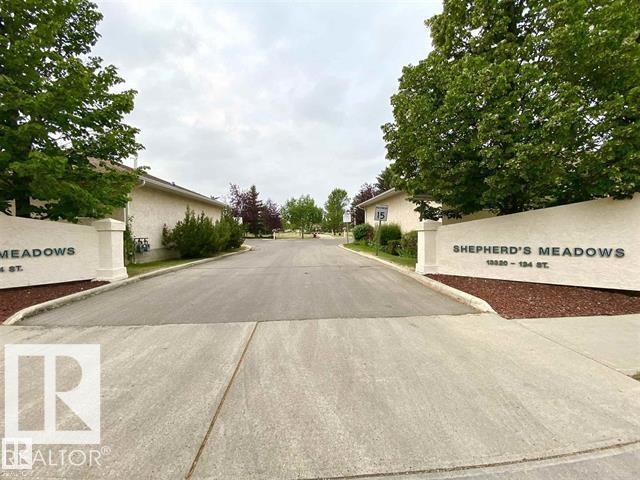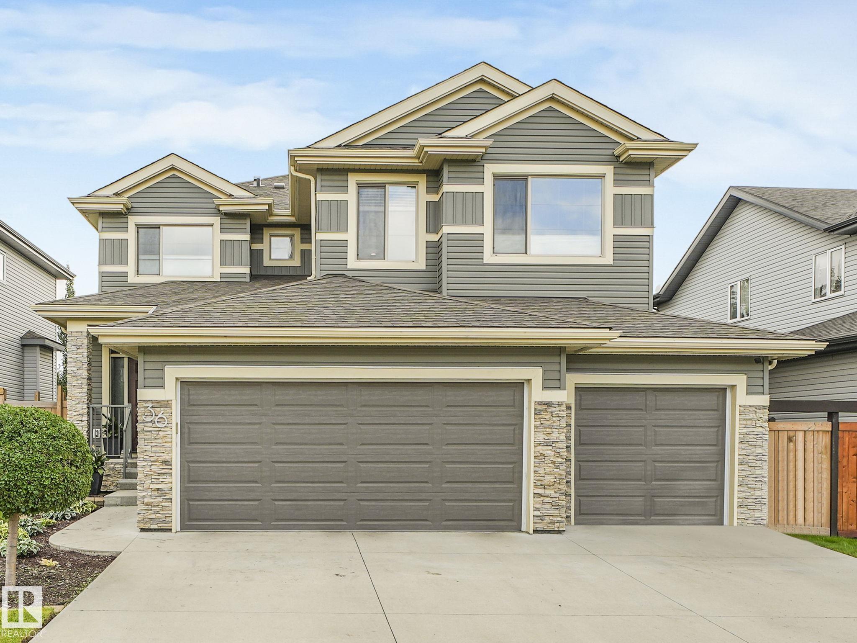- Houseful
- AB
- Rural Lac Ste. Anne County
- T0E
- 53510 Ab-43 #14
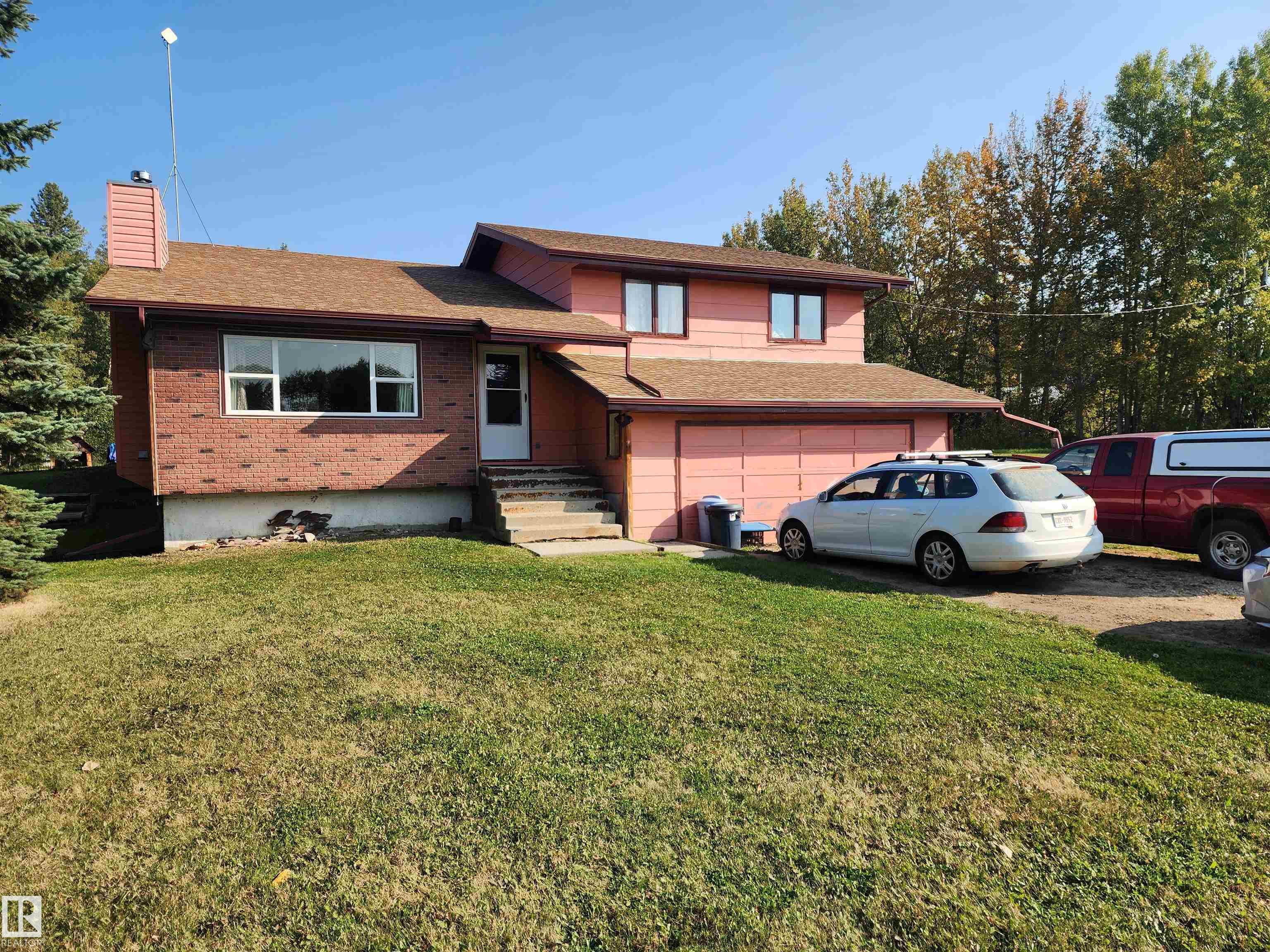
53510 Ab-43 #14
53510 Ab-43 #14
Highlights
Description
- Home value ($/Sqft)$315/Sqft
- Time on Houseful15 days
- Property typeResidential
- Style4 level split
- Median school Score
- Lot size5.39 Acres
- Year built1978
- Mortgage payment
Fantastic place to love country living and build equity quickly. Stress drops away as you turn into the drive of this 5.39 acre tranquil mostly treed property. Solid 4 bedroom 2 bathroom home has space & privacy for everyone and a warm inviting main area to bring the family together. Host the extended family celebration, there is plenty of room inside and out. The kitchen is large with open dining area and overlooks the cozy living room. Down the hall are 3 bedrooms (primary with ensuite) & the main bath. Warmth from the stone fireplace beckons all on cool evenings. On the 3rd level there is a flex room, bedroom, laundry, utility room (high efficient furnace & hot water heater) & direct access to the 2 car garage. The seller has used the garage as storage area exclusively. The 4th level offers a partly finished space that would be a great media or family room. Easy commute to the city, a quiet setting, comfortable home, room for shop, barn or whatever you can imagine at a good price. How can you miss?
Home overview
- Heat source Paid for
- Heat type Forced air-1, natural gas
- Sewer/ septic Septic tank & field
- Construction materials Brick, composition
- Foundation Concrete perimeter
- Exterior features Park/reserve, private setting, treed lot
- Has garage (y/n) Yes
- Parking desc Double garage attached
- # full baths 2
- # total bathrooms 2.0
- # of above grade bedrooms 4
- Flooring Hardwood, linoleum
- Has fireplace (y/n) Yes
- Interior features Ensuite bathroom
- Area Lac ste. anne
- Water source Drilled well
- Zoning description Zone 70
- Lot size (acres) 5.39
- Basement information Full, partially finished
- Building size 1351
- Mls® # E4460983
- Property sub type Single family residence
- Status Active
- Family room Level: Lower
- Living room Level: Main
- Dining room Level: Upper
- Listing type identifier Idx

$-1,133
/ Month

