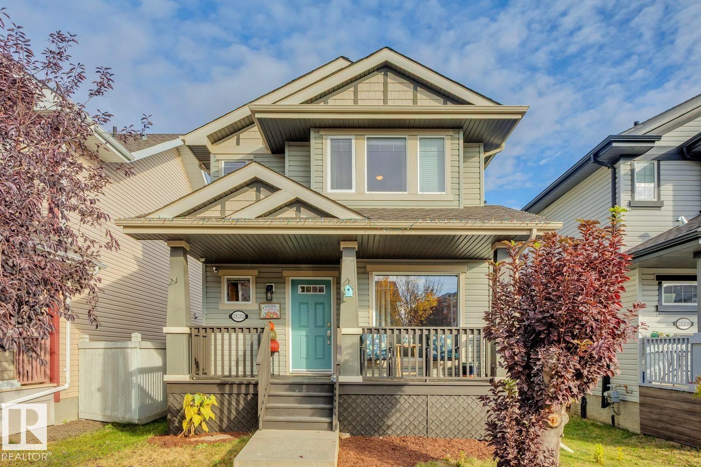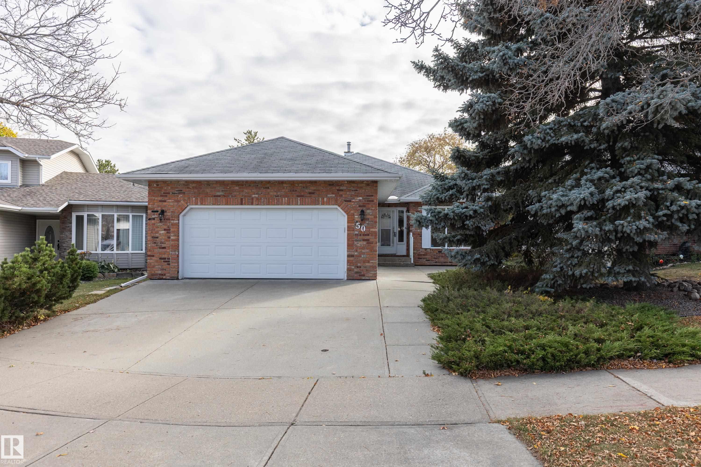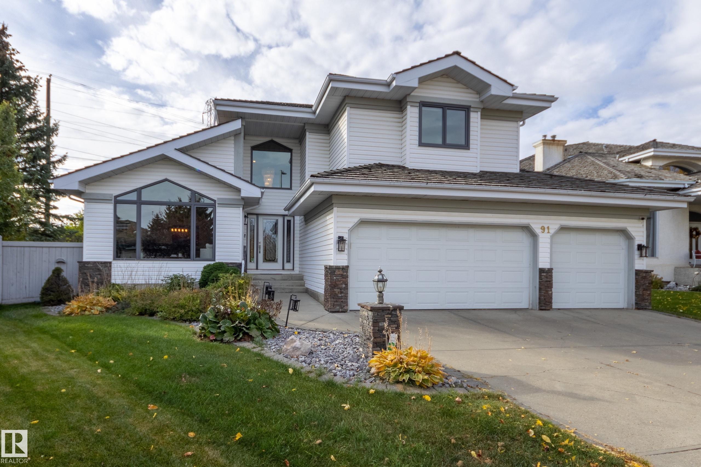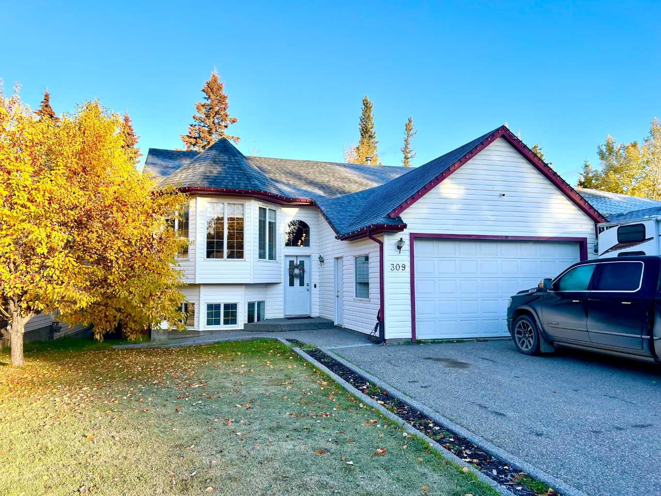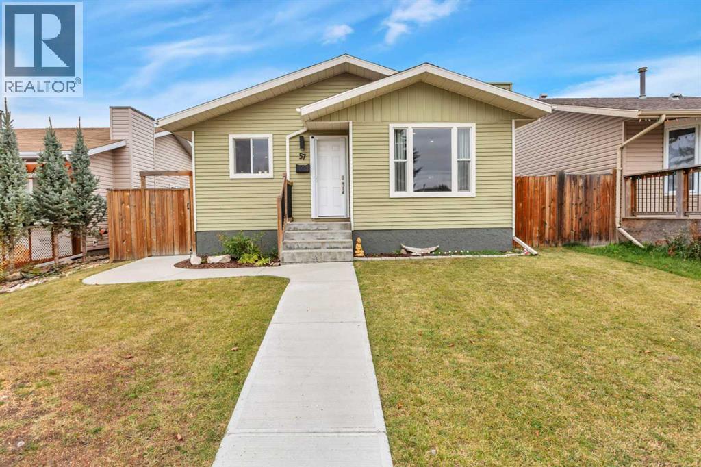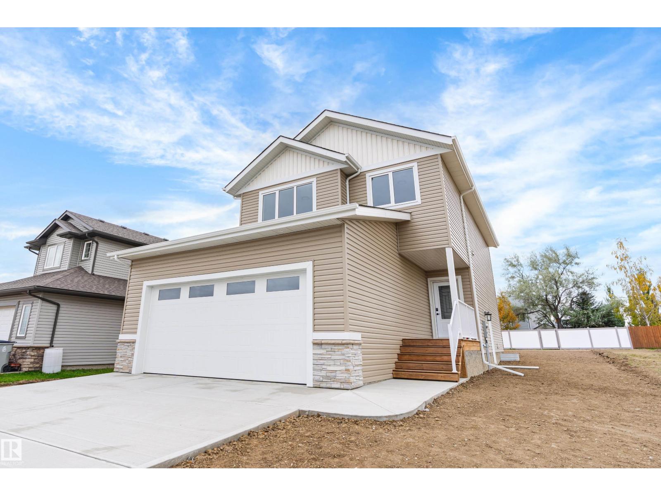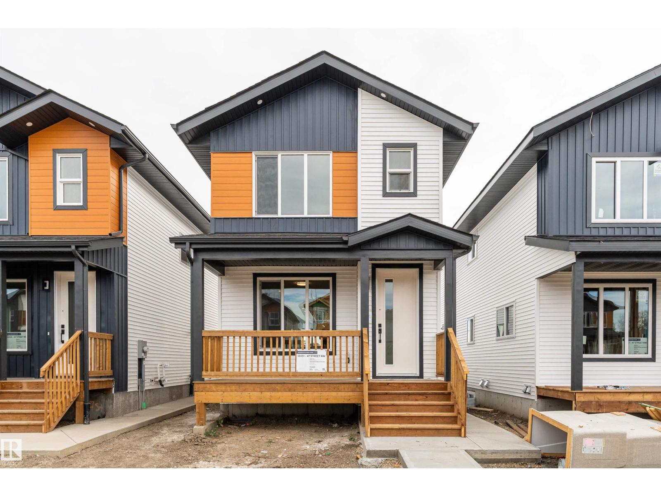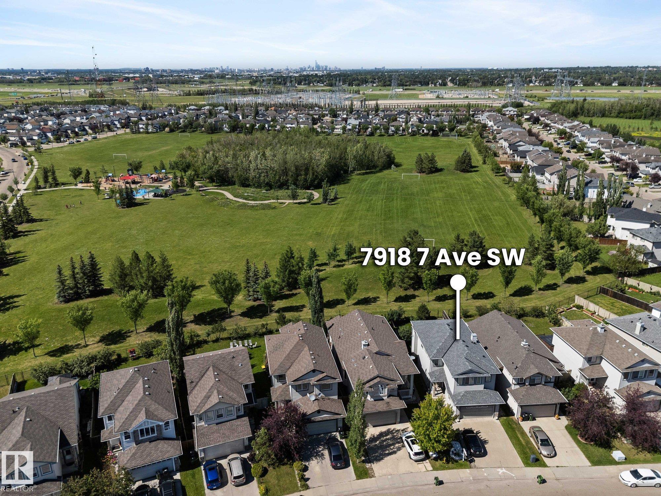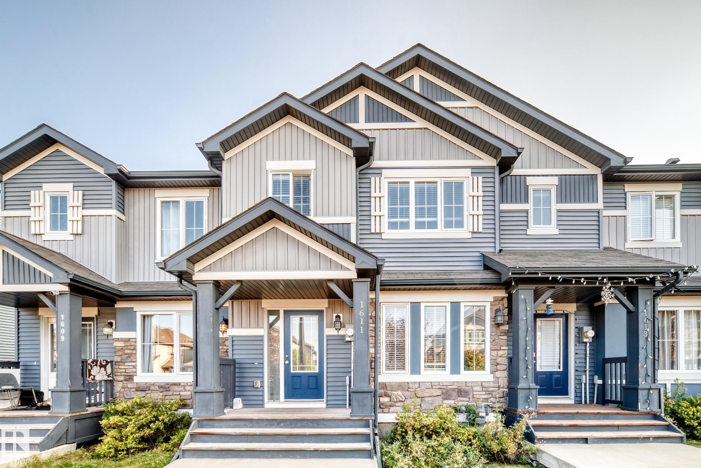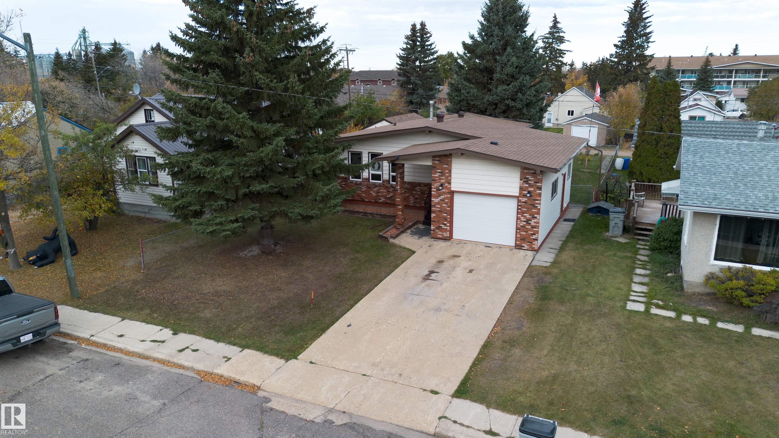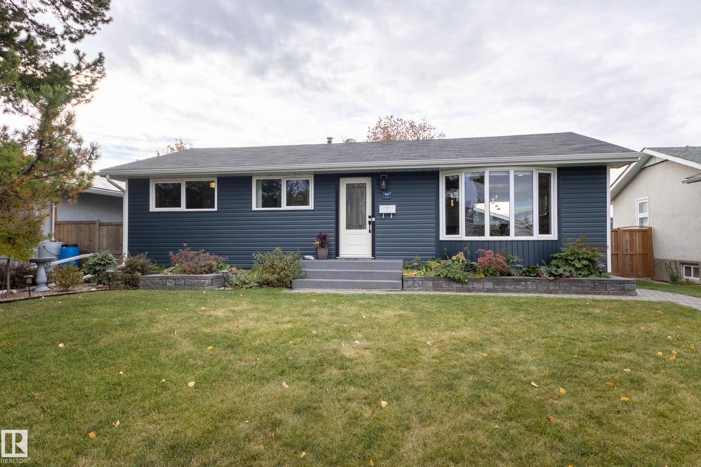- Houseful
- AB
- Rural Lac Ste. Anne County
- T0E
- 6521 Twp Rd 554
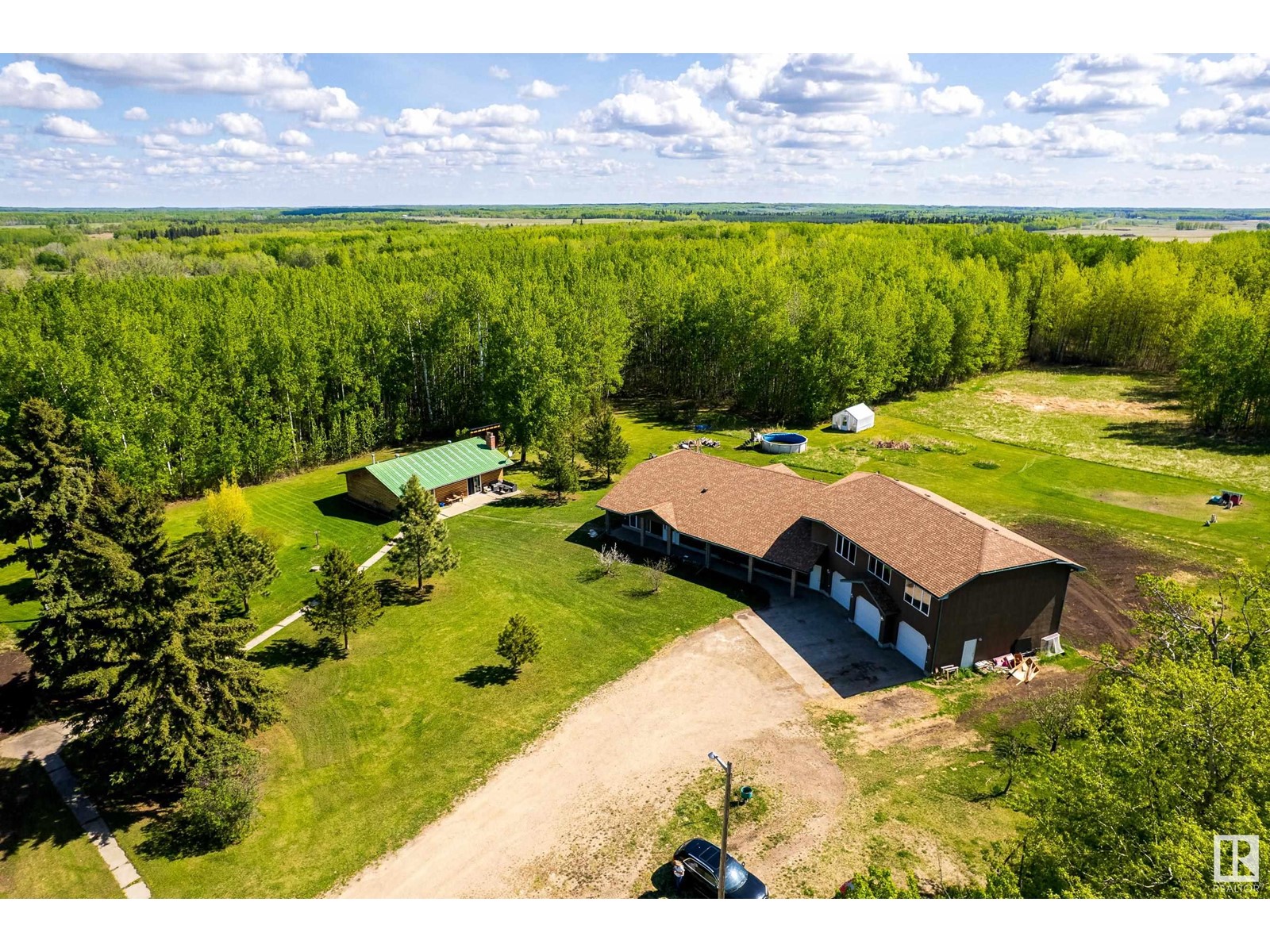
6521 Twp Rd 554
6521 Twp Rd 554
Highlights
Description
- Home value ($/Sqft)$215/Sqft
- Time on Houseful146 days
- Property typeSingle family
- Lot size161 Acres
- Year built2004
- Mortgage payment
161 ACRES with 2 RESIDENCES to build your own commune or house multiple families in Lac.St Anne County!! This one of a kind property features 2 HOUSES, a SHOP & all the land you need for personal or business use. Potential for a 3rd residence (house was removed). The main residence features over 4000sqft. 5 bedrooms, 3 bathrooms & a TRIPLE ATTACHED HEATED GARAGE. In floor heating, a CHEFS DREAM KITCHEN, Custom Pine Walls & a bar/entertainment area upstairs large enough to host a wedding!! The second residence is a 1200sqft rustic bungalow featuring 4 bedrooms, 2 bathrooms & a wood burning fireplace. The land has 30-40 acres of hay for farming, endless trails, a wood shed, dog run, greenhouse, outdoor pool & hot tub. The shop (30x40) was formerly a hanger with an air strip. Bring your family, friends, animals & toys and start your own commune today! Whether you're looking for a private getaway, a working farm, or an income-generating property, this rare find offers endless possibilities. (id:63267)
Home overview
- Heat type In floor heating
- Has pool (y/n) Yes
- # total stories 2
- # parking spaces 3
- Has garage (y/n) Yes
- # full baths 3
- # total bathrooms 3.0
- # of above grade bedrooms 5
- Subdivision None
- Lot dimensions 161
- Lot size (acres) 161.0
- Building size 4306
- Listing # E4436945
- Property sub type Single family residence
- Status Active
- 2nd bedroom 3.95m X 4.29m
Level: Main - Living room 6.26m X 4.4m
Level: Main - Kitchen 4.55m X 4.88m
Level: Main - Primary bedroom 5.24m X 5.2m
Level: Main - Dining room 4.63m X 5.44m
Level: Main - Family room 14.3m X 6.18m
Level: Upper - 3rd bedroom 3.63m X 3.66m
Level: Upper - Storage 3.13m X 3.35m
Level: Upper - 4th bedroom 3.13m X 3.35m
Level: Upper - 5th bedroom 3.67m X 3.64m
Level: Upper
- Listing source url Https://www.realtor.ca/real-estate/28325961/6521-twp-rd-554-rural-lac-ste-anne-county-none
- Listing type identifier Idx

$-2,467
/ Month


