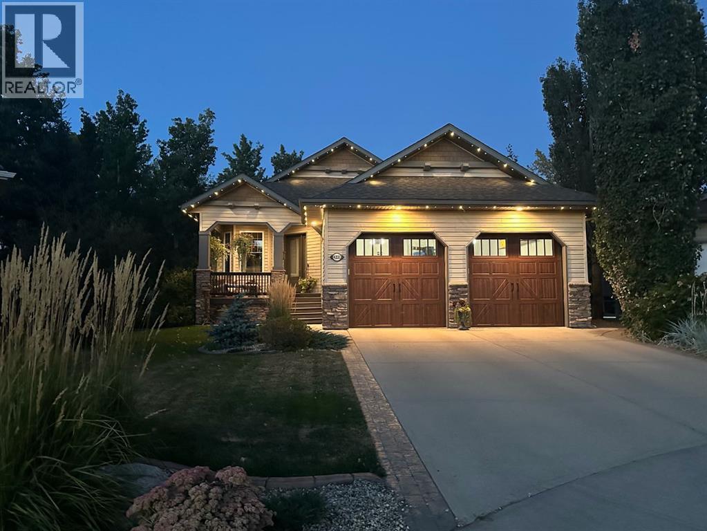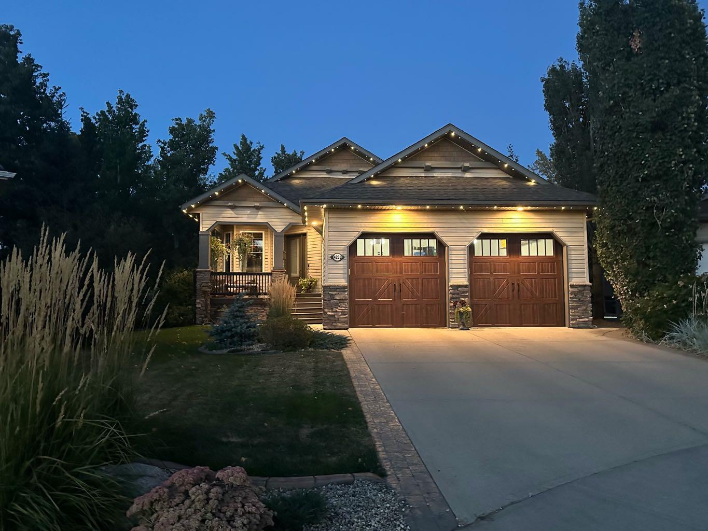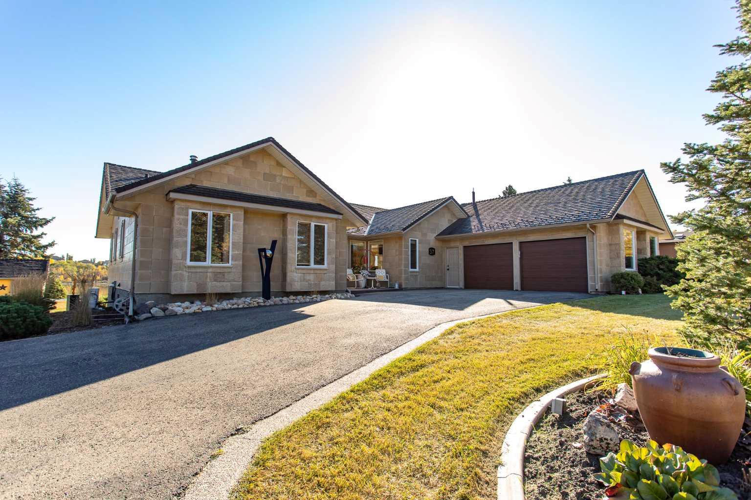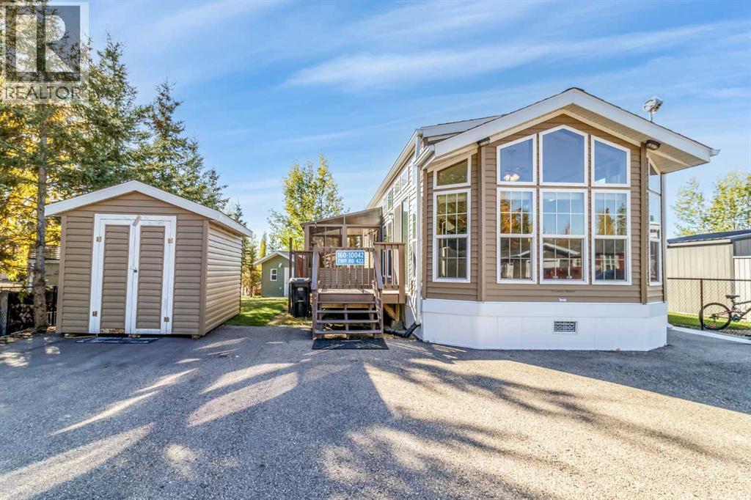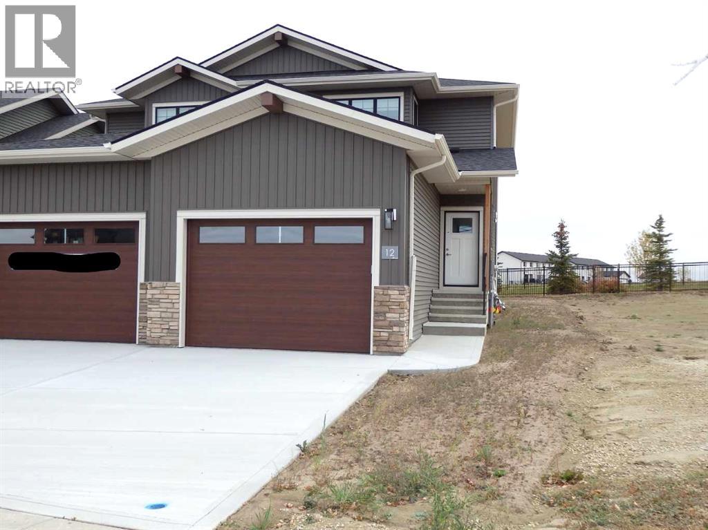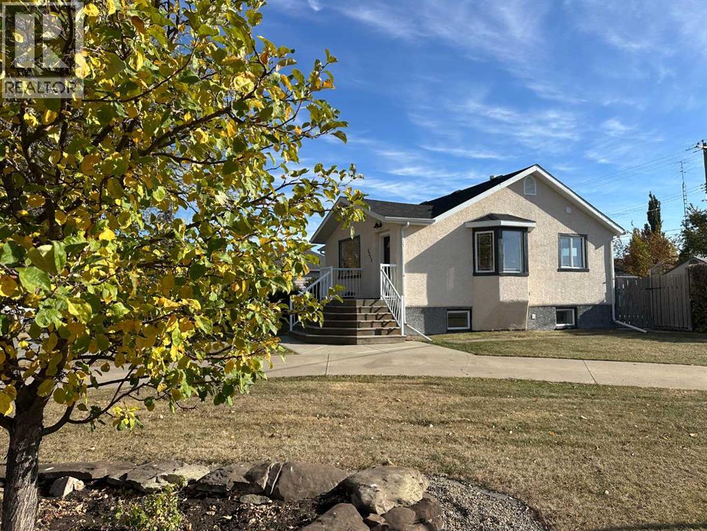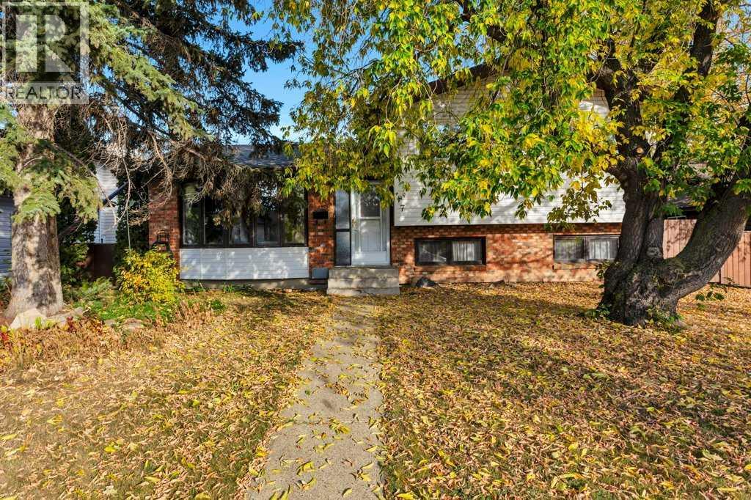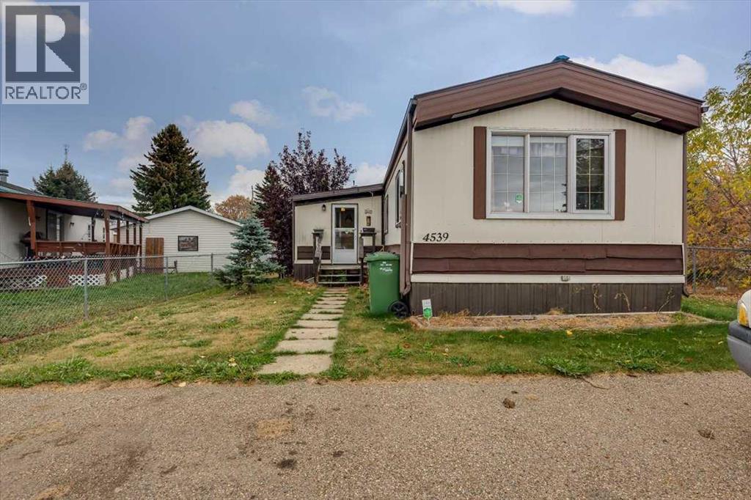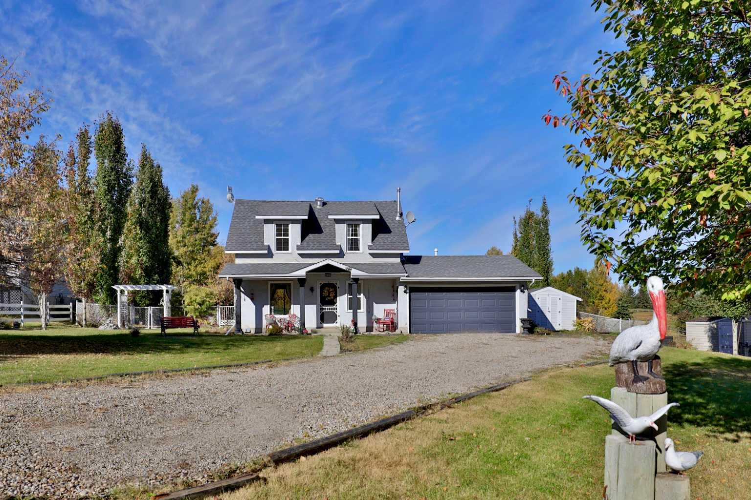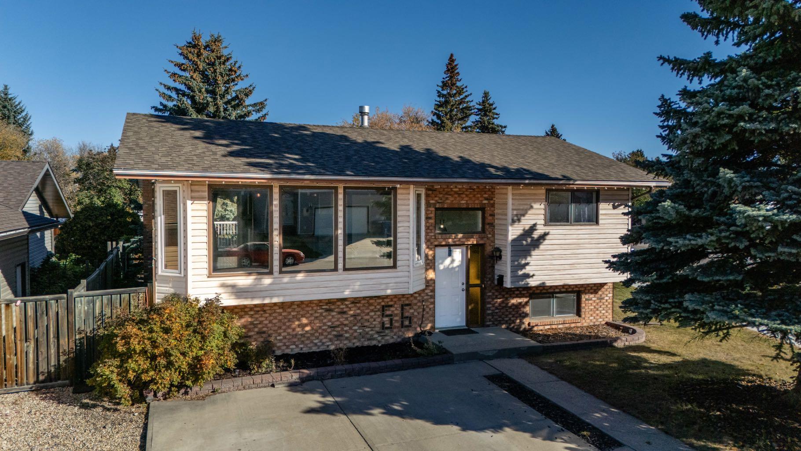- Houseful
- AB
- Rural Lacombe County
- T4L
- 37 Wildrose St
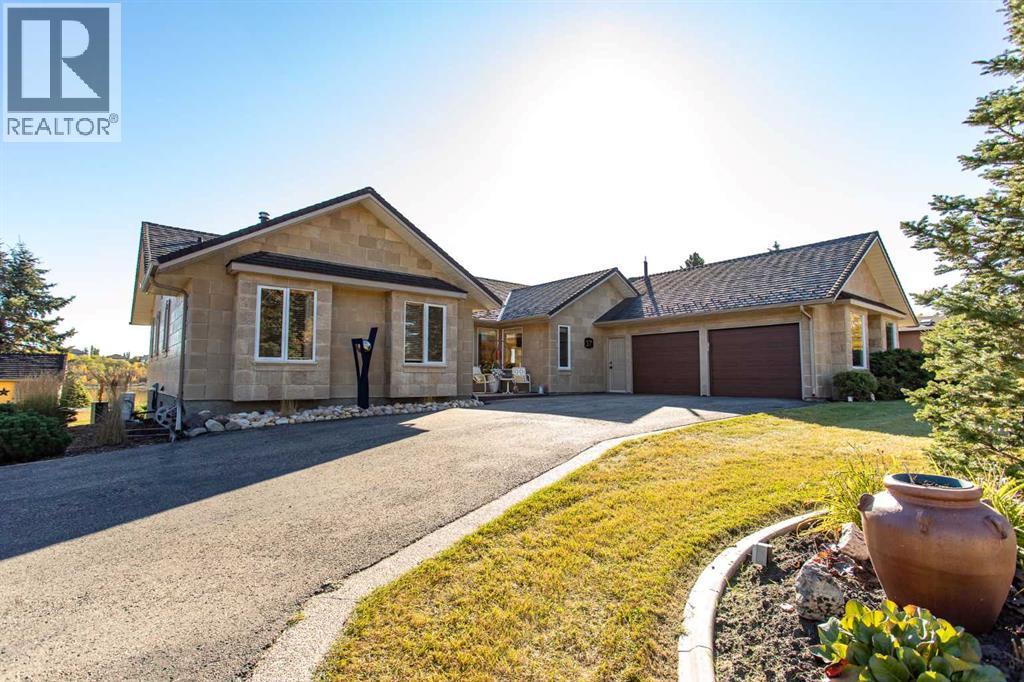
37 Wildrose St
37 Wildrose St
Highlights
Description
- Home value ($/Sqft)$792/Sqft
- Time on Housefulnew 7 hours
- Property typeSingle family
- StyleBungalow
- Median school Score
- Year built1986
- Garage spaces2
- Mortgage payment
This stunning lakeview bungalow offers over 1,800 sq ft of thoughtfully designed living space with exceptional curb appeal. The upgraded limestone exterior, Euroshield rubber roofing, and oversized heated double garage set the tone for quality throughout.Step inside to find a warm, welcoming main floor with vaulted ceilings, luxury vinyl plank and hardwood flooring, and an abundance of natural light. The chef-inspired kitchen features quartz countertops, custom cabinetry, and stainless steel appliances—perfectly designed for both entertaining and everyday living. The adjoining sunken living room, complete with a cozy gas fireplace, is an inviting spot to unwind & enjoy the views.The spacious primary suite includes a walk-in closet and ensuite with in-floor heat for ultimate comfort. Two additional bedrooms on the main floor both featuring a charming window seat—ideal for family or guests.Downstairs, versatility shines with a fully developed lower level previously used as a B&B. It includes a private entrance, kitchenette/laundry area, wood-burning stove, built-in bookcase, large family room, two additional bedrooms, a three-piece bath, and cold storage with built-in shelving.Enjoy the outdoors from your composite deck overlooking the water, soak in the SpaBerry hot tub, or gather around the firepit in your beautifully landscaped yard. With two wells, in-floor heat, and truly breathtaking views, this property is as functional as it is beautiful. (id:63267)
Home overview
- Cooling Central air conditioning
- Heat source Natural gas, wood
- Heat type Other, forced air, wood stove, in floor heating
- Sewer/ septic Septic field, septic tank
- # total stories 1
- Construction materials Wood frame
- Fencing Not fenced
- # garage spaces 2
- Has garage (y/n) Yes
- # full baths 3
- # half baths 1
- # total bathrooms 4.0
- # of above grade bedrooms 5
- Flooring Hardwood, vinyl plank
- Has fireplace (y/n) Yes
- Subdivision Rosedale valley
- View View
- Lot desc Landscaped
- Lot dimensions 32648
- Lot size (acres) 0.7671053
- Building size 1831
- Listing # A2261991
- Property sub type Single family residence
- Status Active
- Bathroom (# of pieces - 3) 2.643m X 3.252m
Level: Basement - Other 3.606m X 2.871m
Level: Basement - Bedroom 3.658m X 2.795m
Level: Basement - Furnace 6.044m X 4.191m
Level: Basement - Recreational room / games room 7.492m X 10.796m
Level: Basement - Storage 2.615m X 4.267m
Level: Basement - Bedroom 3.377m X 4.877m
Level: Basement - Primary bedroom 4.724m X 4.572m
Level: Main - Bathroom (# of pieces - 4) 2.615m X 1.753m
Level: Main - Bathroom (# of pieces - 2) 2.185m X 0.786m
Level: Main - Dining room 4.319m X 3.633m
Level: Main - Bedroom 3.505m X 2.996m
Level: Main - Bathroom (# of pieces - 4) 2.134m X 2.31m
Level: Main - Foyer 2.768m X 1.524m
Level: Main - Living room 4.852m X 5.995m
Level: Main - Bedroom 3.481m X 3.301m
Level: Main - Kitchen 4.115m X 3.834m
Level: Main
- Listing source url Https://www.realtor.ca/real-estate/28958706/37-wildrose-street-rural-lacombe-county-rosedale-valley
- Listing type identifier Idx

$-3,866
/ Month

