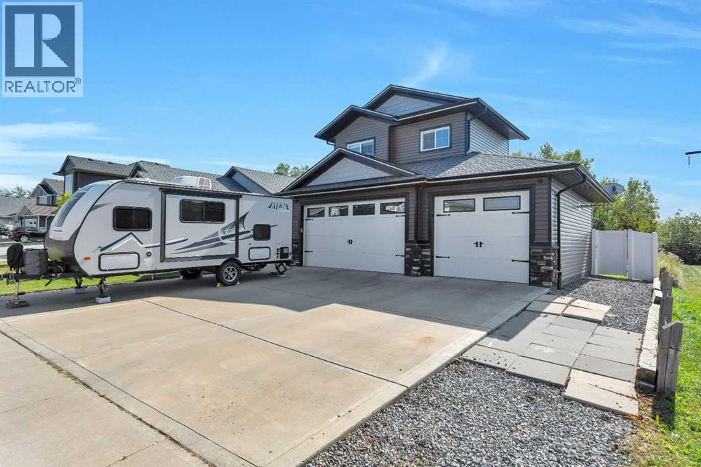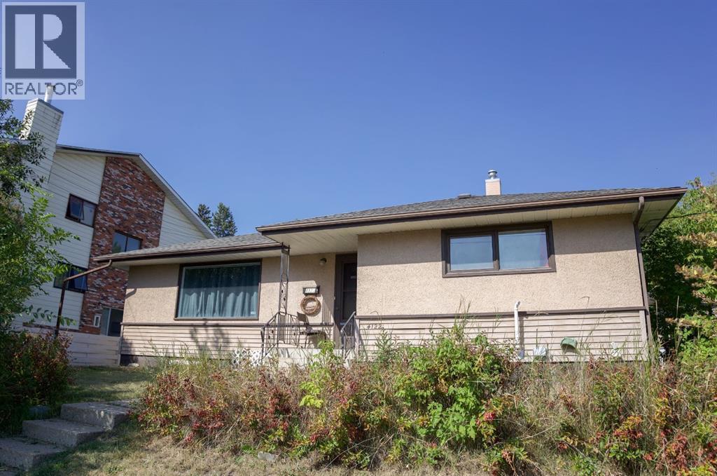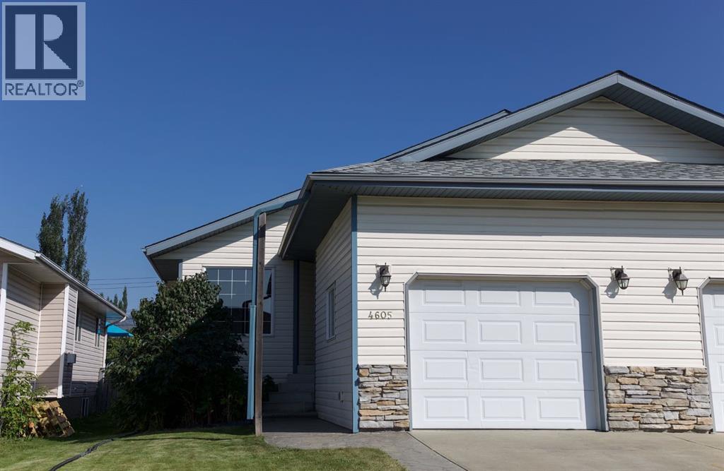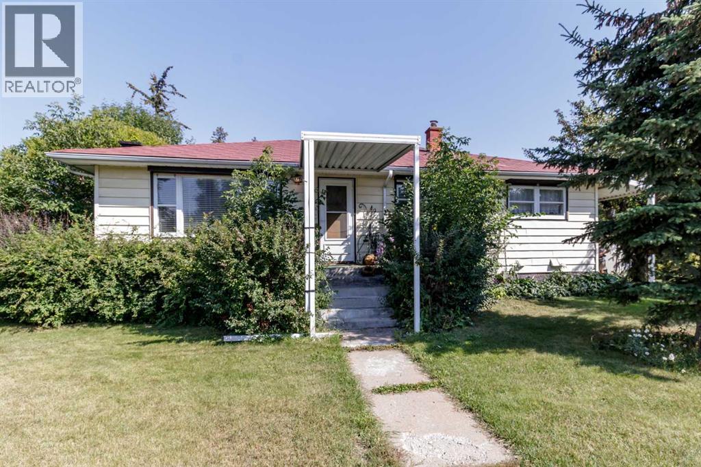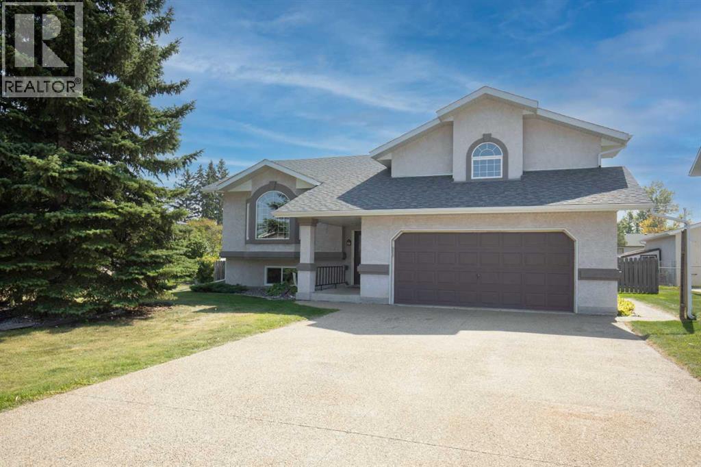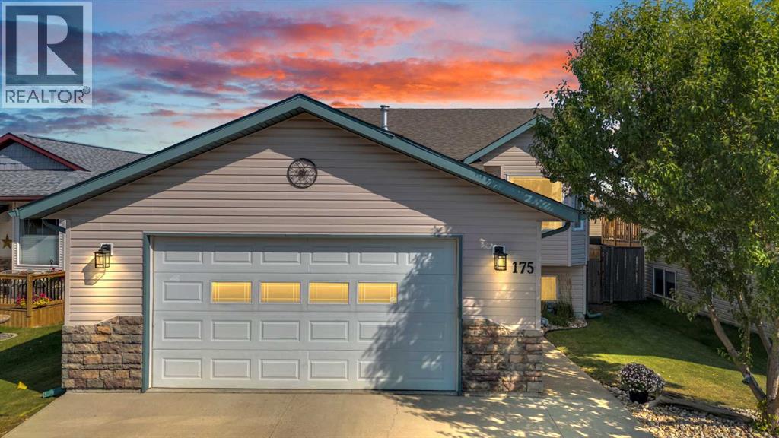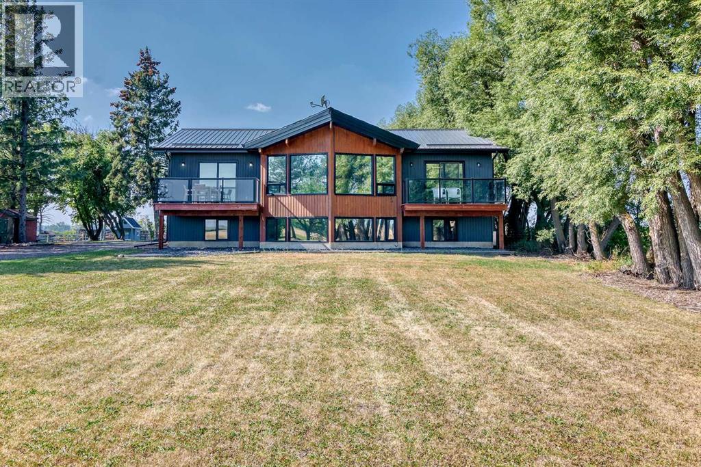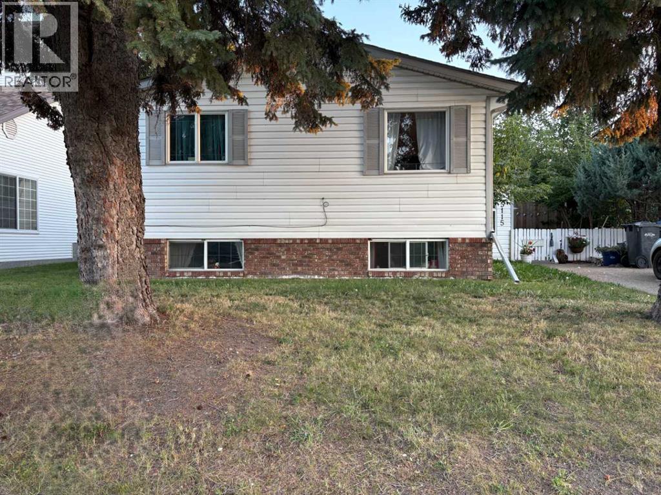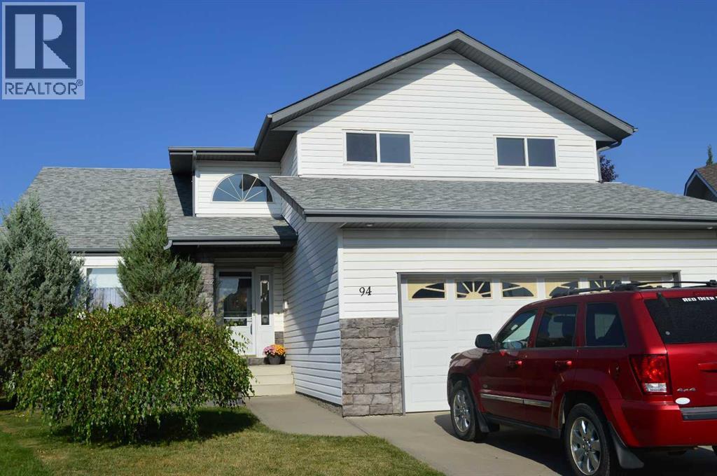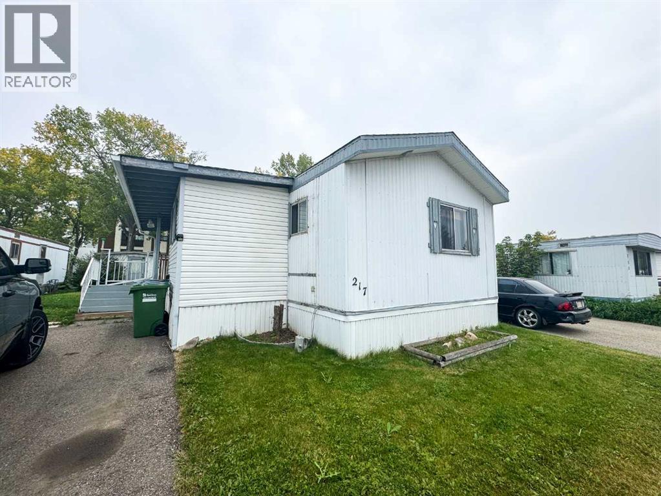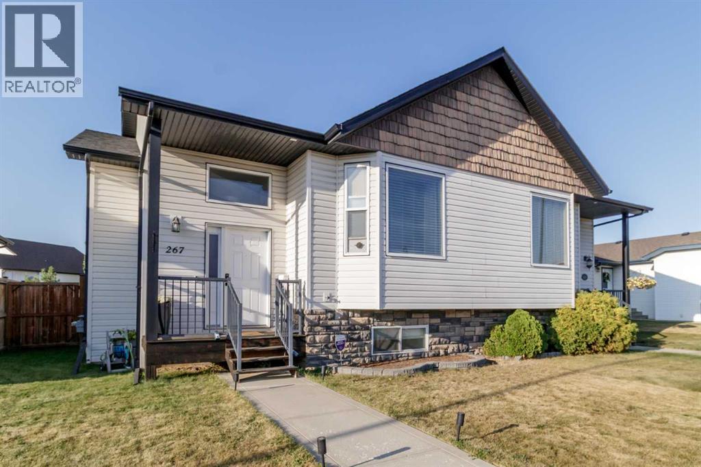- Houseful
- AB
- Rural Lacombe County
- T4L
- 38514 Range Road 263
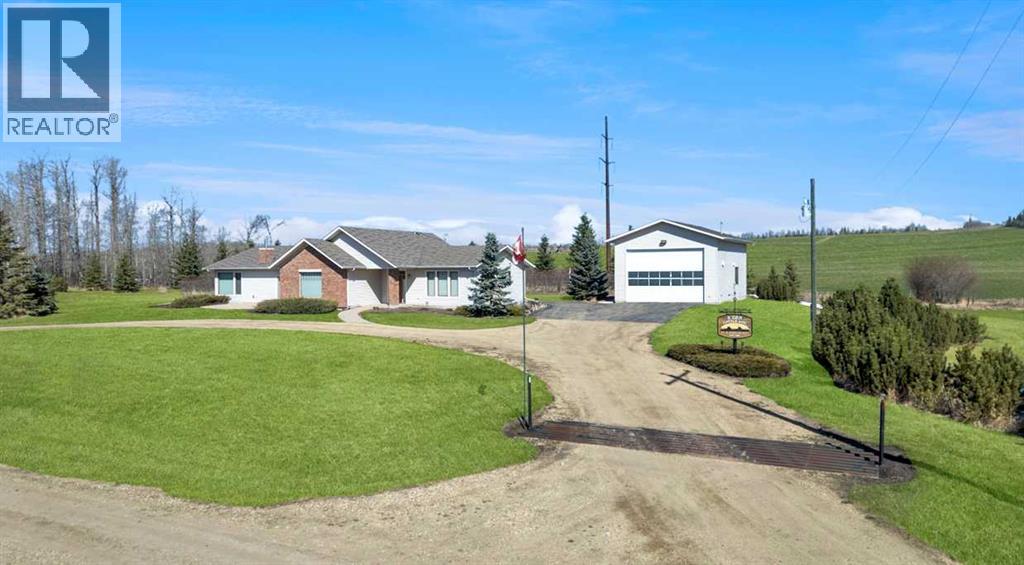
38514 Range Road 263
38514 Range Road 263
Highlights
Description
- Home value ($/Sqft)$365/Sqft
- Time on Houseful102 days
- Property typeSingle family
- StyleBungalow
- Median school Score
- Lot size4 Acres
- Year built2007
- Garage spaces1
- Mortgage payment
IMMEDIATE POSSESSION - Welcome to this ranch-style home and fully finished, heated shop sitting on 4.0 acres in a quiet, convenient location just 20 minutes between Red Deer and Lacombe and easy commuting distance to both Prentis and Joffre chemical sites.This well-loved home, built in 2007, offers 2432 sq ft of spacious living with 3 bedrooms, 3 ½ baths, laundry room, and mudroom, all on one level. Entering this home you first notice the gleaming tile floors and spacious living areas flooded with natural light streaming from large windows in every room. A large sitting area, with recessed ceilings, opens into the centrally located kitchen featuring solid wood cabinetry, granite counter tops, a hidden pantry, large island with seating, and a workspace perfectly blended into the functional design. Garden doors off the dining area open to a south-facing, cement patio perfect for a peaceful morning coffee or afternoon relaxation. The kitchen leads to another cozy sitting room anchored with a brick-surround, natural gas fireplace and views into the spacious yard through the large windows facing south and west. Stepping through the kitchen you will find a large, bright bedroom with huge closets, a half-bath leading to the back entrance, a mudroom with ample storage, as well as a separate laundry room with stainless sink and wood cabinets. A private patio off the back entrance is perfect for barbeques, entertaining and enjoying the peaceful views of the sky, nature and adjacent agricultural land. The primary suite includes a walk-in closet and full ensuite with double sinks and tiled, mobility accessible shower. An additional bedroom and another full bath round out this thoughtful floorplan. Included on this property is a fully finished, 26 ft x 40 ft, heated shop featuring 16-foot ceilings, a large, 14 ft by 20 ft, overhead door, concrete floor with drain, utility room, water and 100 AMP power service. This shop would be a great place to enjoy hobbies, set up a business or provide RV storage and is wired for a backup generator offering uninterrupted operation.The home is heated by a natural gas, forced-air furnace with in-floor boiler support and includes a Beam central vacuum system. Water is supplied by a drilled well and a newer septic system (installed in 2019). The home is well maintained, and the mechanical systems are enrolled in an Annual Mechanical Service Program showing all maintenance and inspections are up to date. Outside, the land is surrounded by a mature spruce and deciduous shelterbelt, a firepit by the pond and a long-curved gravel driveway which provides privacy from the road in front of the property. There is plenty of space to create additional parking, play areas for children and to enjoy gardening and nature. This tranquil home is vacant and ready for you to move in and start enjoying all that rural living has to offer. (id:63267)
Home overview
- Cooling None
- Heat source Natural gas
- Heat type In floor heating
- Sewer/ septic Septic field, septic tank
- # total stories 1
- Construction materials Wood frame
- Fencing Partially fenced
- # garage spaces 1
- # parking spaces 1
- Has garage (y/n) Yes
- # full baths 2
- # half baths 1
- # total bathrooms 3.0
- # of above grade bedrooms 3
- Flooring Tile
- Has fireplace (y/n) Yes
- Lot desc Garden area, landscaped
- Lot dimensions 4
- Lot size (acres) 4.0
- Building size 2432
- Listing # A2213947
- Property sub type Single family residence
- Status Active
- Bedroom 4.471m X 3.301m
Level: Main - Kitchen 3.072m X 7.492m
Level: Main - Living room 6.501m X 5.157m
Level: Main - Laundry 2.819m X 2.109m
Level: Main - Foyer 2.262m X 2.92m
Level: Main - Dining room 3.377m X 4.343m
Level: Main - Other 2.844m X 3.453m
Level: Main - Primary bedroom 3.862m X 4.749m
Level: Main - Bathroom (# of pieces - 2) 1.5m X 1.676m
Level: Main - Bedroom 4.014m X 5.105m
Level: Main - Furnace 3.834m X 1.728m
Level: Main - Family room 4.548m X 5.282m
Level: Main - Bathroom (# of pieces - 4) 3.149m X 1.652m
Level: Main - Bathroom (# of pieces - 4) 3.581m X 2.643m
Level: Main
- Listing source url Https://www.realtor.ca/real-estate/28369508/38514-range-road-263-rural-lacombe-county
- Listing type identifier Idx

$-2,365
/ Month

