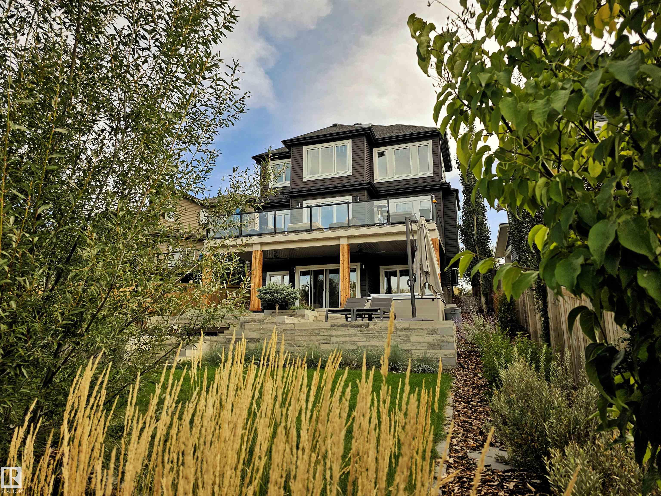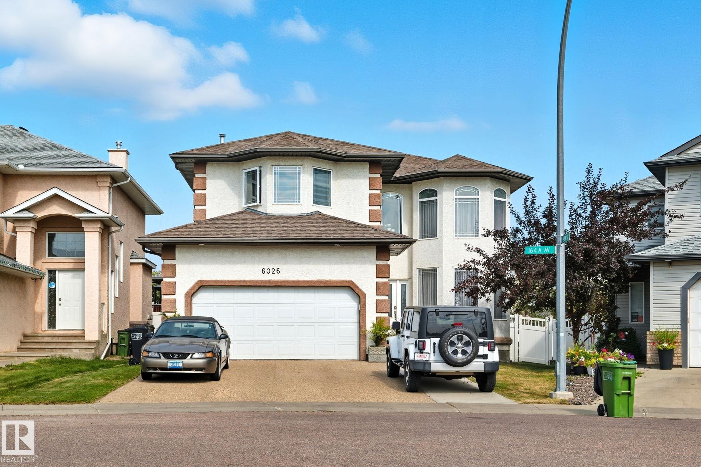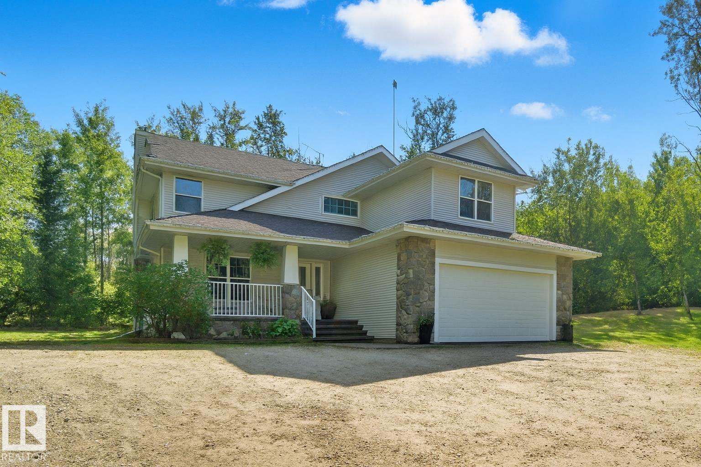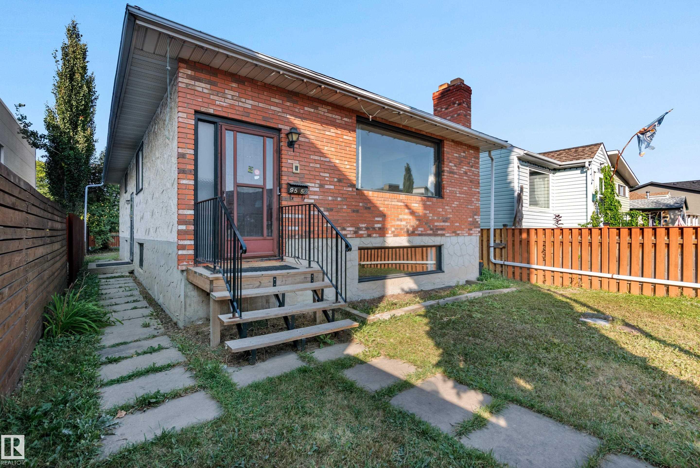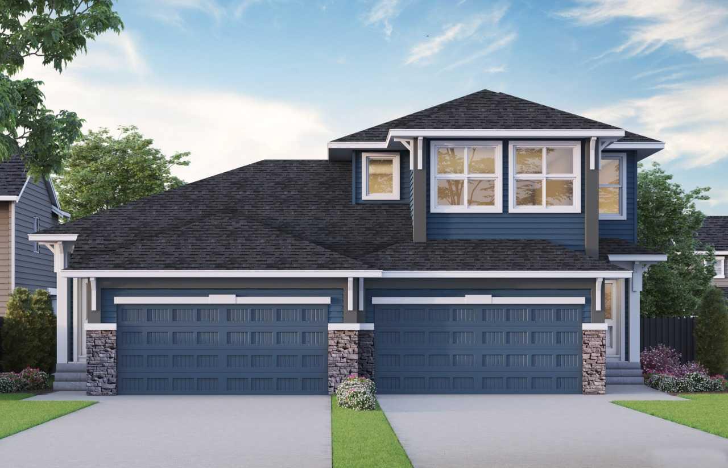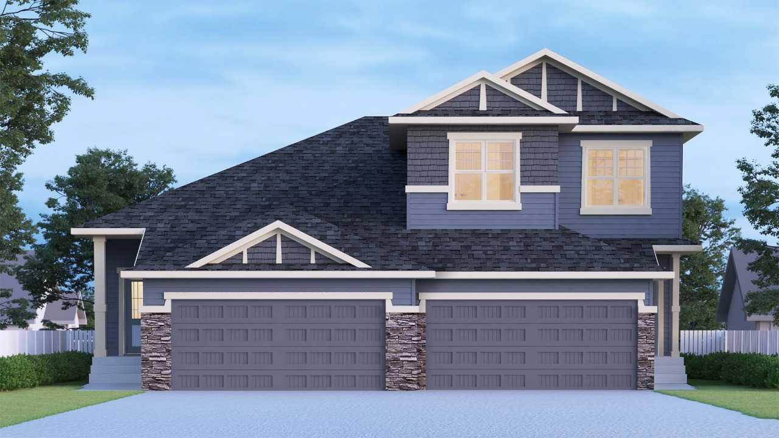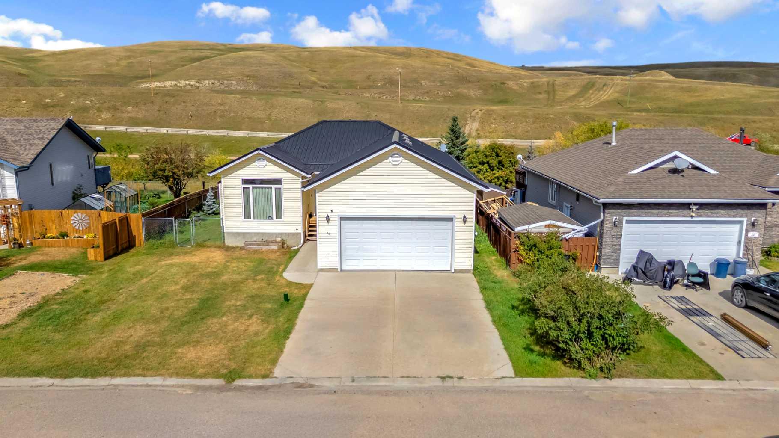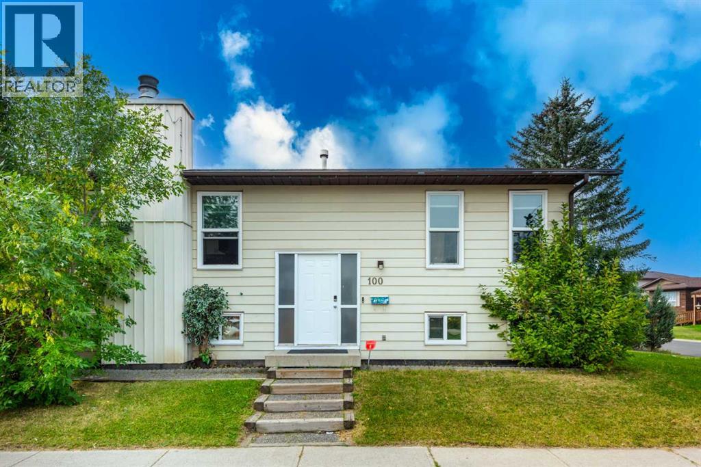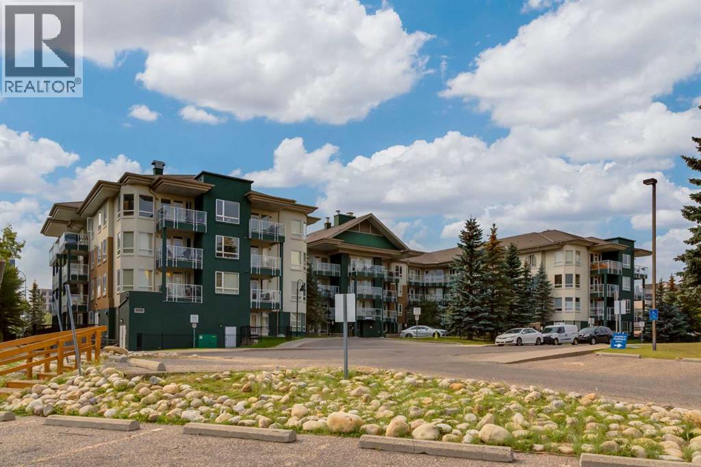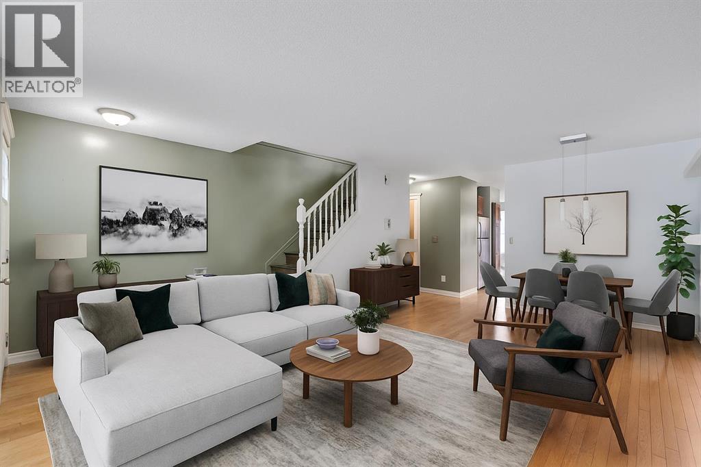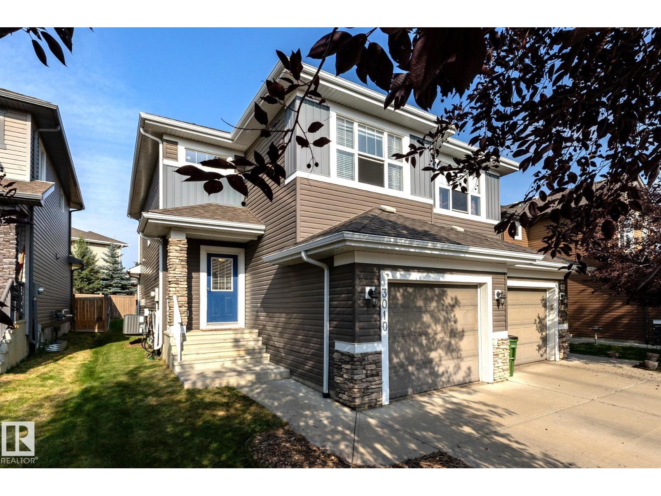- Houseful
- AB
- Rural Lacombe County
- T0C
- 41019 APT 130 Pt
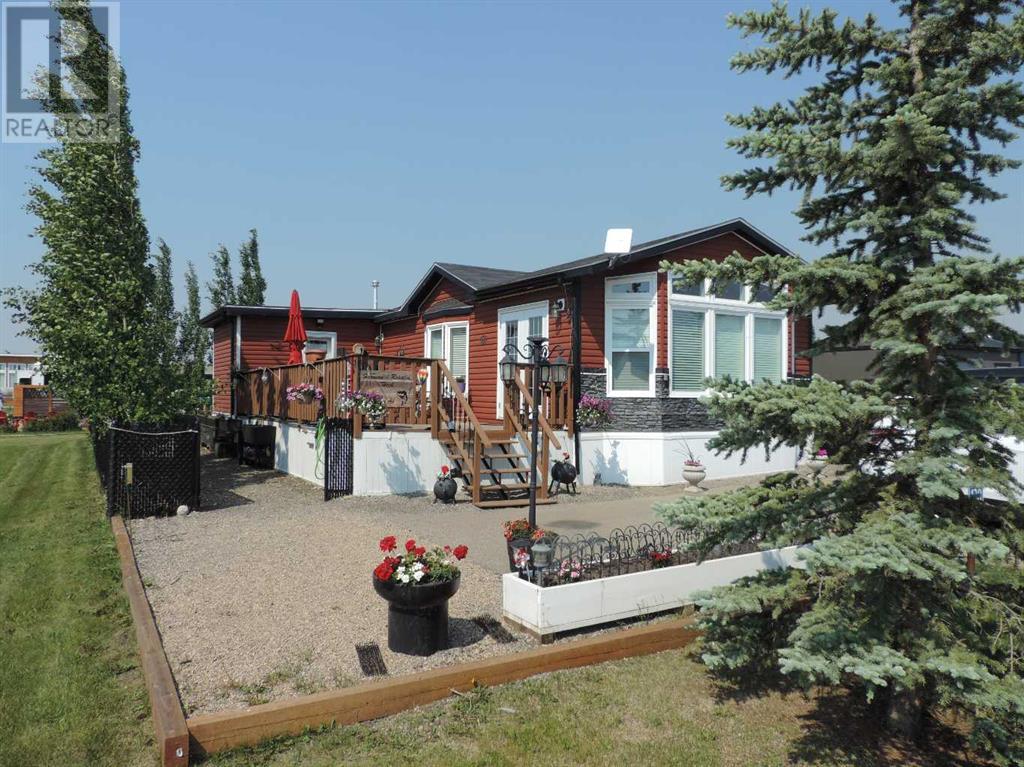
41019 APT 130 Pt
41019 APT 130 Pt
Highlights
Description
- Home value ($/Sqft)$359/Sqft
- Time on Houseful141 days
- Property typeSingle family
- StyleBungalow
- Median school Score
- Year built2016
- Mortgage payment
Should you be looking for a fantastic place to relax and enjoy living, then here it is! This is one of the finest places in the Sandy Point subdivision. This house has an with open concept Kitchen, Living room, Designer Kitchen with modern color and the newest in Air fryer stove and oven! Main floor laundry, storage, 4pc bath and four piece Master ensuite complete the main structure. There is a 12x 12 addition which will bring the 1100 sq. ft together. With all the summer and winter fun thing to do like, boating, swimming, golf, snow shoeing and walks there will not be any time to say I have nothing to DO! Should you need groceries, commerce, the Town of Bentley and Lacombe is just a short travel away! Great community, people bring life long memories, this is the place for you! (id:55581)
Home overview
- Cooling Central air conditioning
- Heat type Forced air
- Sewer/ septic Holding tank
- # total stories 1
- Construction materials Wood frame, steel frame
- Fencing Fence
- # parking spaces 2
- # full baths 2
- # total bathrooms 2.0
- # of above grade bedrooms 2
- Flooring Laminate, linoleum, vinyl plank
- Community features Golf course development, lake privileges, pets allowed
- Lot desc Fruit trees, landscaped, lawn
- Lot dimensions 3200
- Lot size (acres) 0.075187966
- Building size 1184
- Listing # A2215283
- Property sub type Single family residence
- Status Active
- Living room 4.292m X 5.233m
Level: Main - Laundry 3.429m X 2.896m
Level: Main - Bathroom (# of pieces - 4) 2.667m X 1.5m
Level: Main - Bedroom 2.819m X 3.862m
Level: Main - Eat in kitchen 2.743m X 3.682m
Level: Main - Sunroom 3.658m X 3.658m
Level: Main - Bathroom (# of pieces - 4) Measurements not available
Level: Main - Primary bedroom 4.395m X 5.614m
Level: Main
- Listing source url Https://www.realtor.ca/real-estate/28222078/130-41019-range-road-11-rural-lacombe-county
- Listing type identifier Idx

$-958
/ Month

