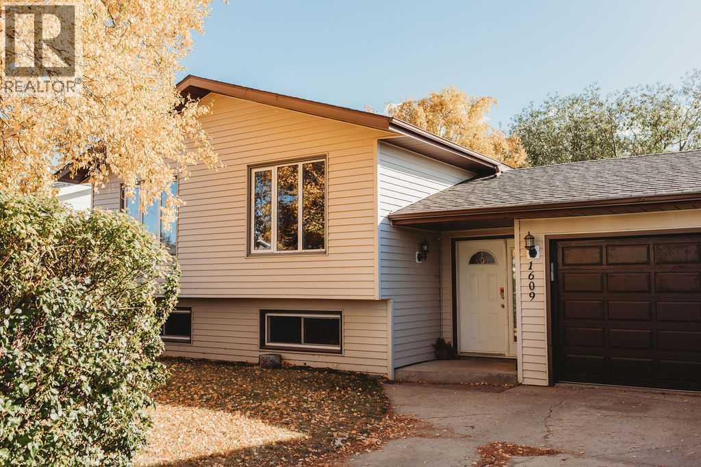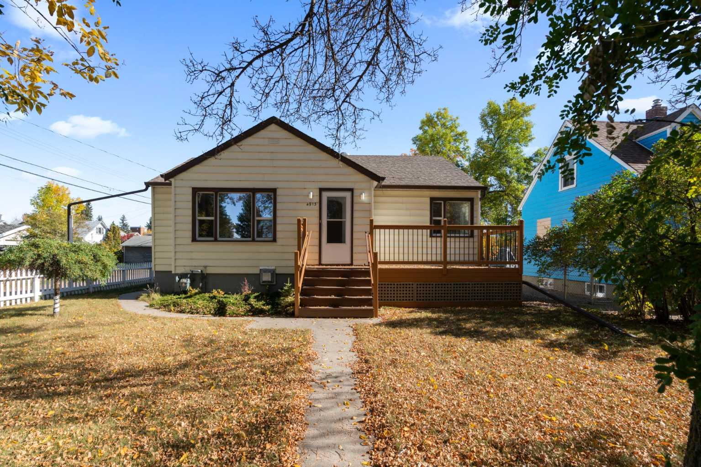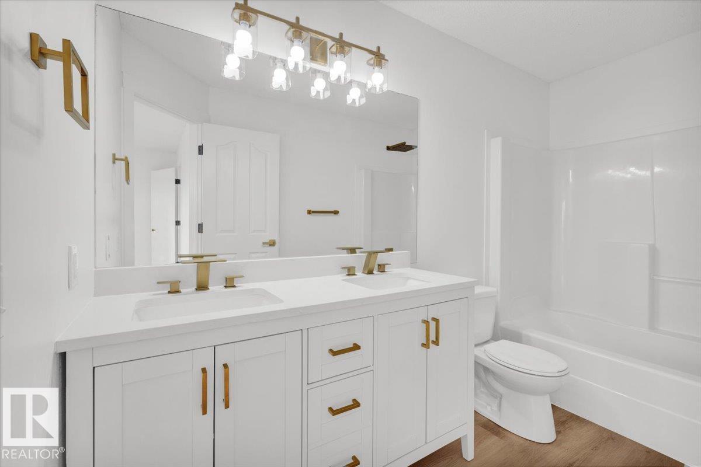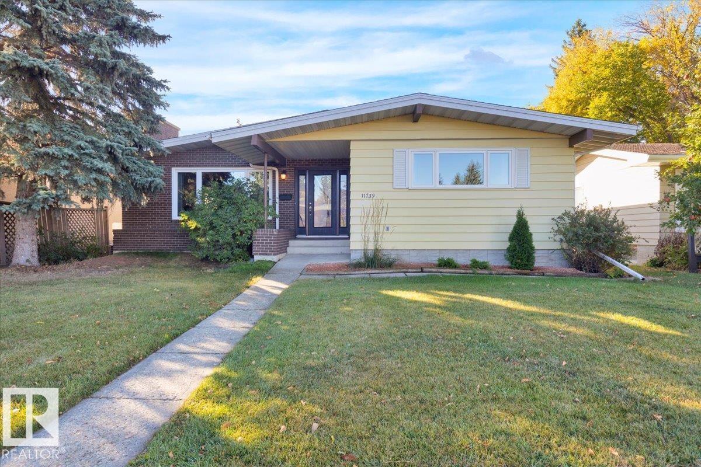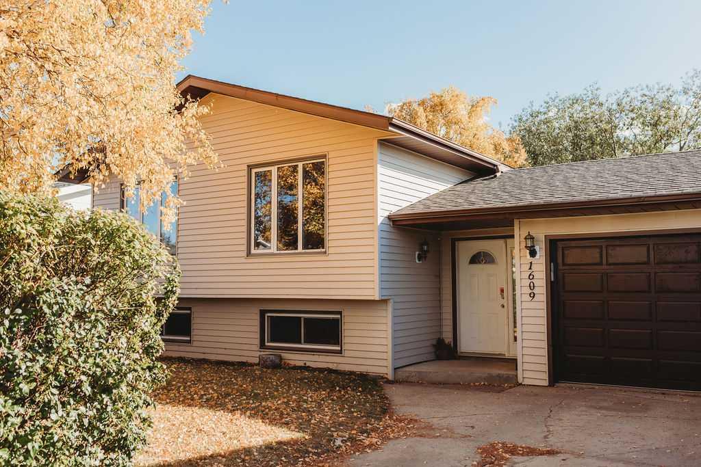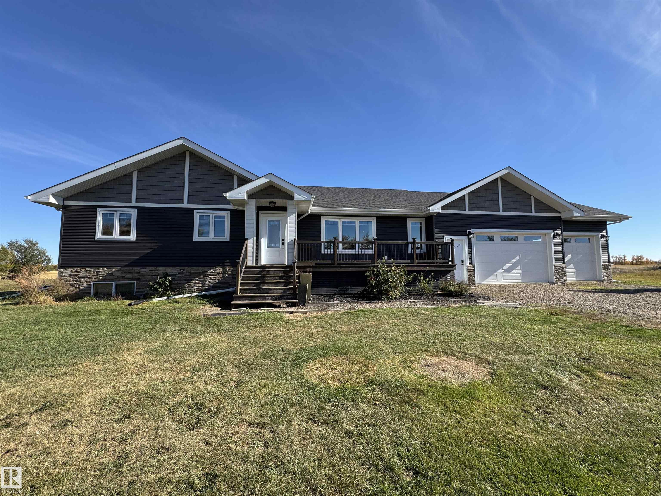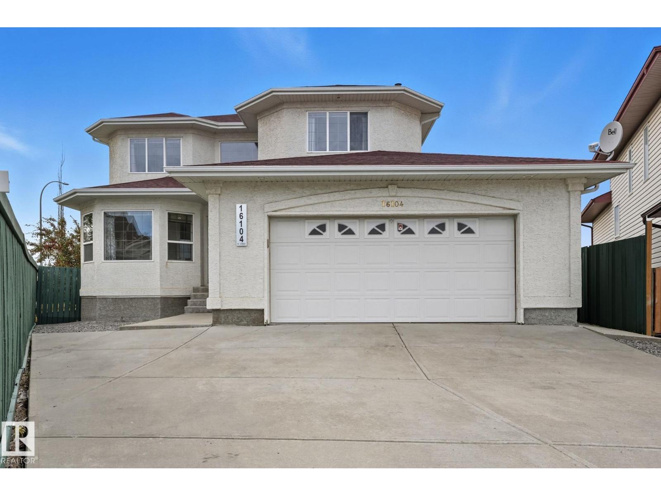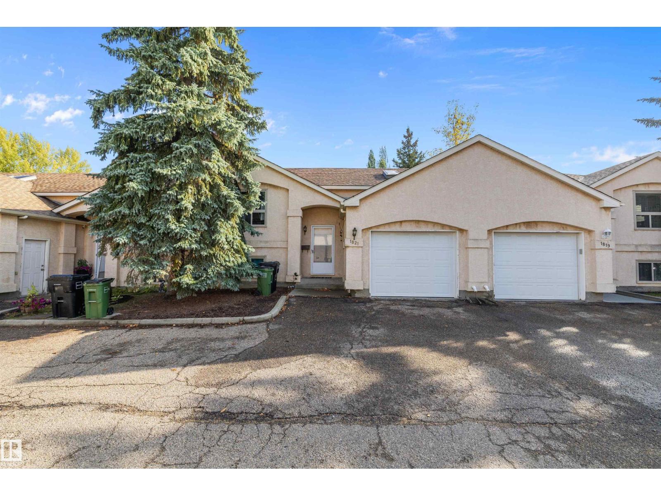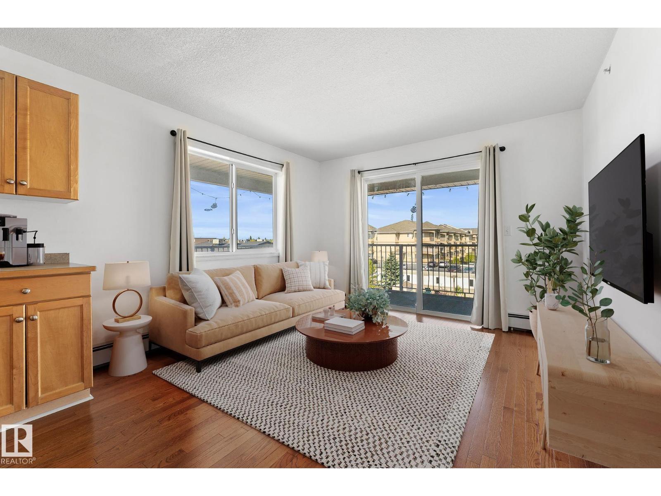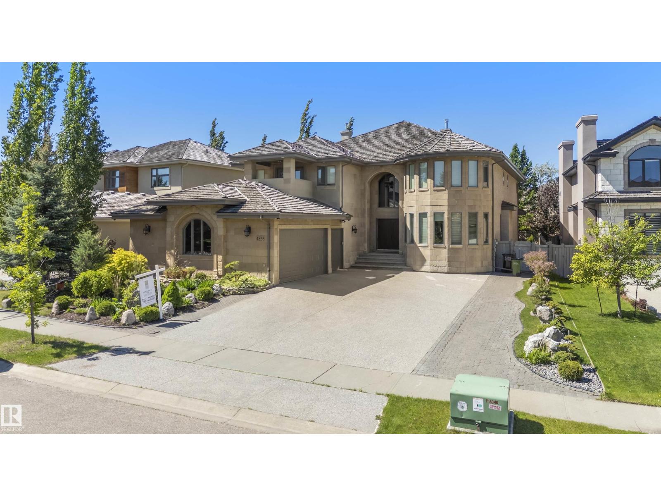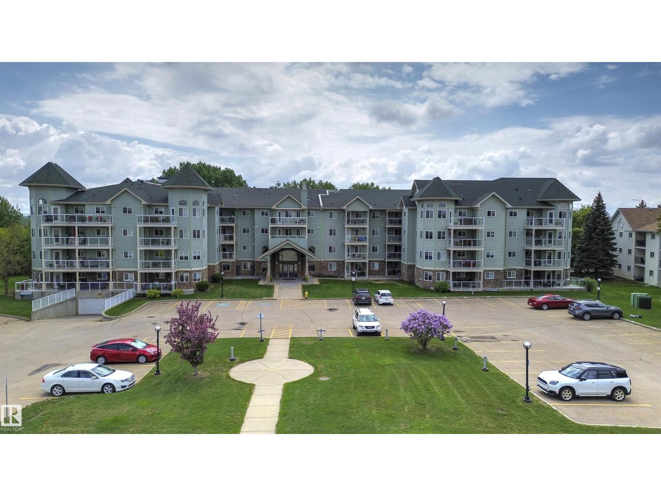- Houseful
- AB
- Rural Lamont County
- T0B
- 161038 Twp 584
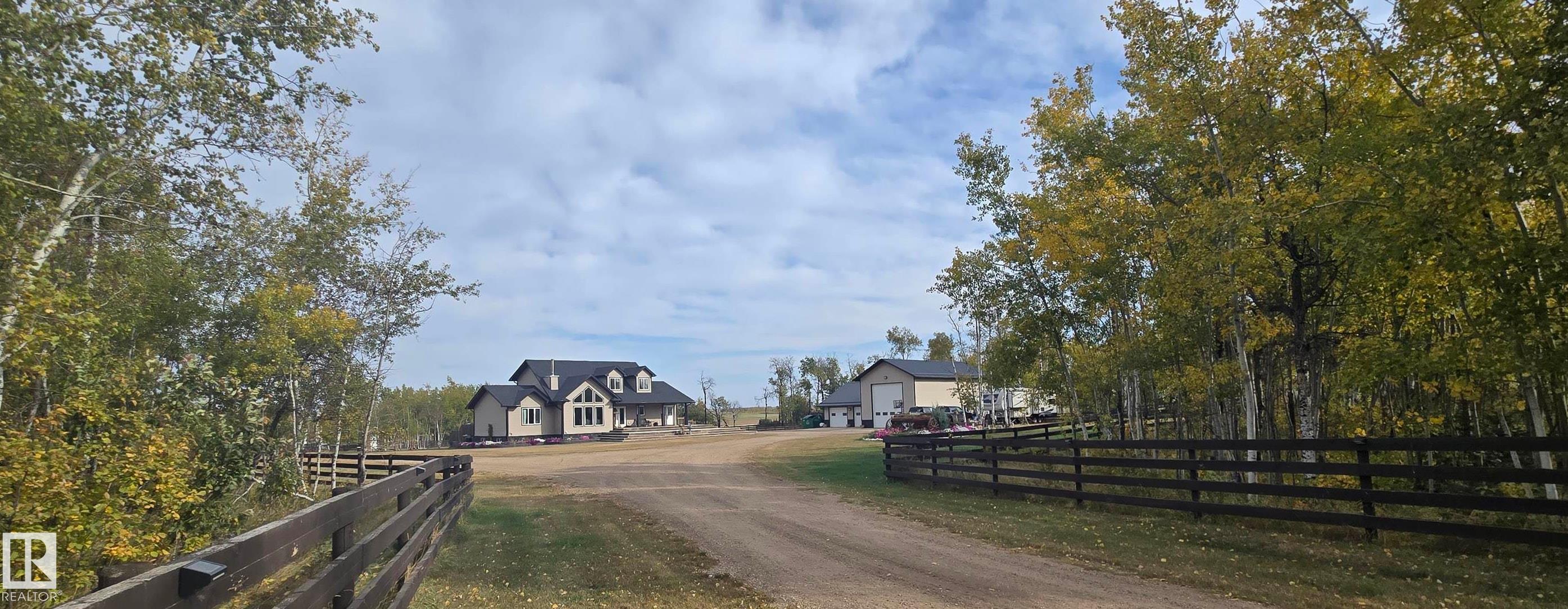
161038 Twp 584
161038 Twp 584
Highlights
Description
- Home value ($/Sqft)$738/Sqft
- Time on Housefulnew 4 days
- Property typeResidential
- Style2 storey
- Lot size159 Acres
- Year built2015
- Mortgage payment
Check out this 1/4 section down the road from the North Saskatchewan river! This RTM built by Nelson Homes known as "The Fairmont" is a lovely two-storey with vaulted ceilings in living, dining and kitchen areas. The home plan features a large primary bedroom with a great ensuite, laundry, 2 piece bath and den all on the main floor. Upstairs features two bedrooms, 4 piece bath and overlooking down to the open grand main. Basement has two bedrooms, bathroom, storage/utility, rec area and living room on a ICF foundation. An absolute MASSIVE heated and insulated shop with extra power, 2 single doors and a HUGE RV overhead door with upstairs mezzanine and workshop-storage room. The feature list in the yard extends from two tiered deck, chicken coop, enclosed hobby farm lean-to, garden spot, flower beds, firepit, 3 fenced pasture areas and GIANT dugout. Roughly 140 acres cultivated farm land. ALL THE WILDLIFE AND COUNTRY LIVING IN YOUR OWN BACKYARD!
Home overview
- Heat source Paid for
- Heat type Forced air-1, natural gas
- Sewer/ septic Tank & straight discharge
- Construction materials Vinyl
- Foundation Insulated concrete form
- Exterior features Fenced, fruit trees/shrubs, private setting
- Has garage (y/n) Yes
- Parking desc Heated, insulated, over sized, rv parking, shop
- # full baths 3
- # half baths 1
- # total bathrooms 4.0
- # of above grade bedrooms 5
- Flooring Carpet, laminate flooring, vinyl plank
- Interior features Ensuite bathroom
- Area Lamont
- Water source Drilled well
- Zoning description Zone 52
- Lot size (acres) 159.0
- Basement information Full, finished
- Building size 2296
- Mls® # E4460032
- Property sub type Single family residence
- Status Active
- Family room Level: Basement
- Dining room Level: Main
- Living room Level: Main
- Listing type identifier Idx

$-4,520
/ Month

