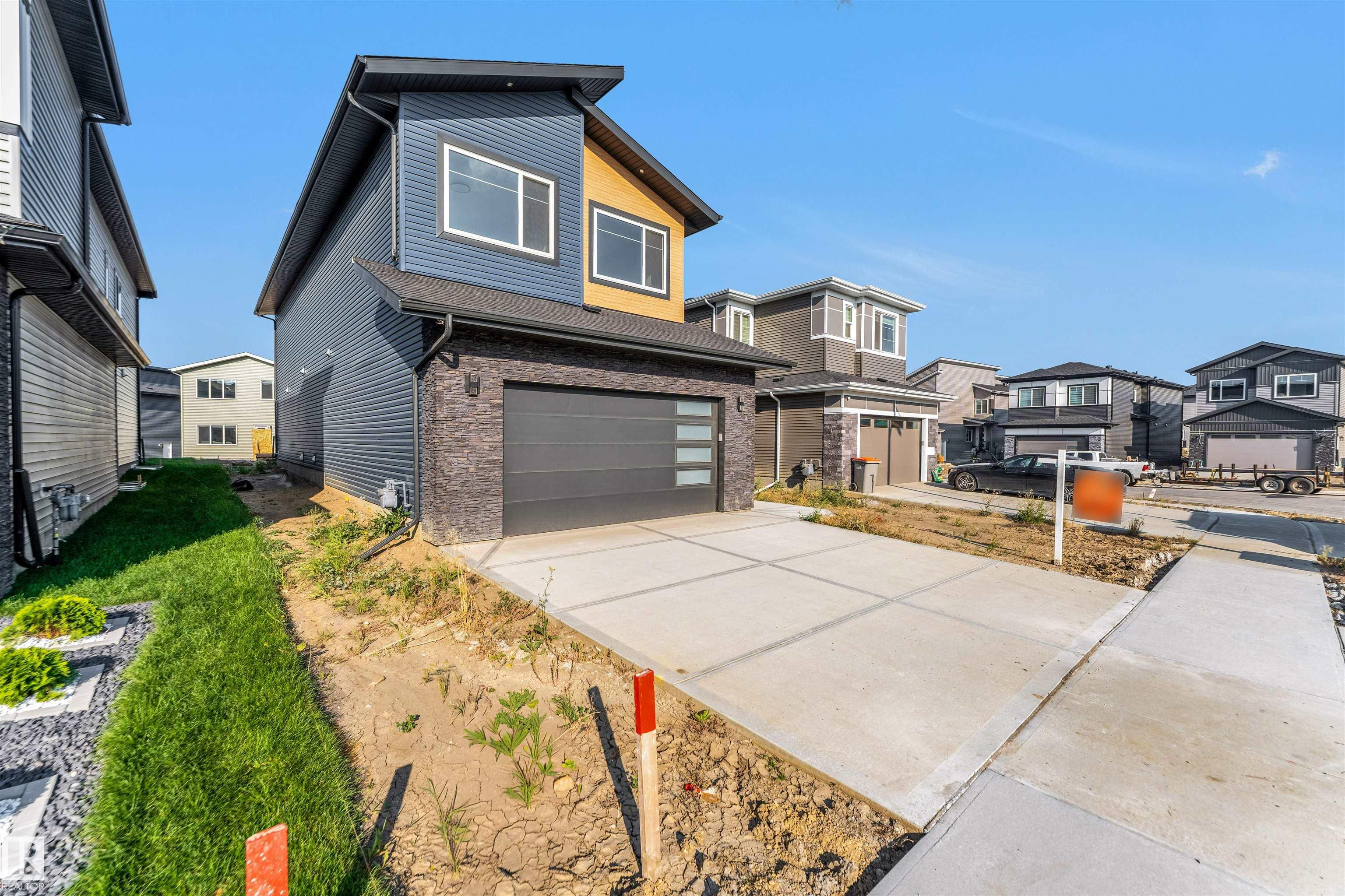This home is hot now!
There is over a 83% likelihood this home will go under contract in 1 days.

**IRVINE CREEK**FULLY CUSTOM**MAIN FLOOR BEDROOM**SPICE KITCHEN** This exceptional property is perfectly positioned for both business and convenience, offering unparalleled access to Alberta's thriving industrial heartland. The modern main building boasts a robust and efficient design two well appointed floors. The functional layout features a bright living area, spacious kitchen, dedicated dining space, three bedrooms, and multiple bathrooms, including a luxurious 5pc ensuite. A versatile loft provides the perfect flexible space for an office, lounge, or meeting area. It is mere minutes from the Edmonton International Airport (YEG) and provides swift access to major highways like the. You're also close to all essential amenities, including shopping plazas, restaurants, and public transit routes. This is a rare opportunity to secure a highly functional asset in one of Alberta's most strategic locations.

