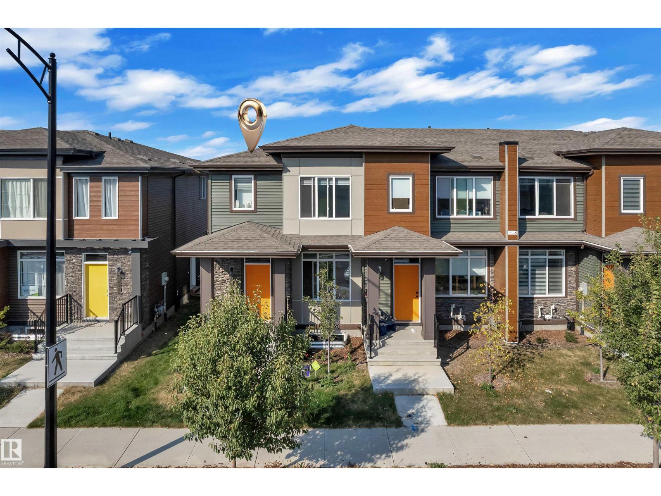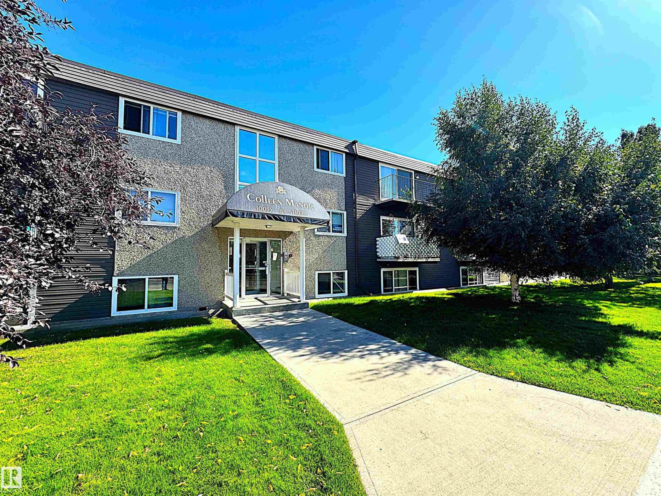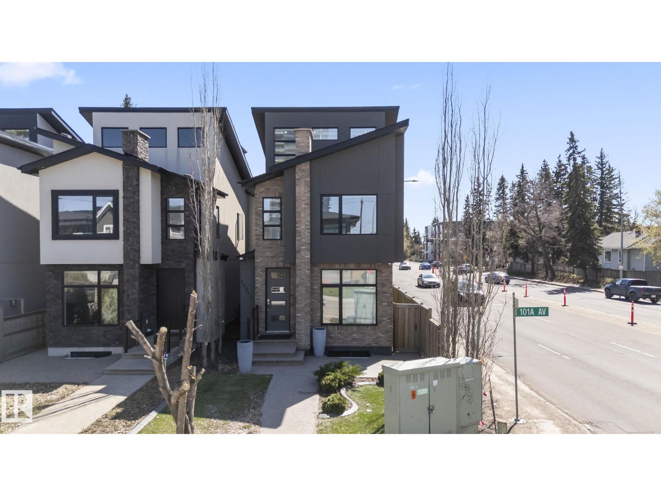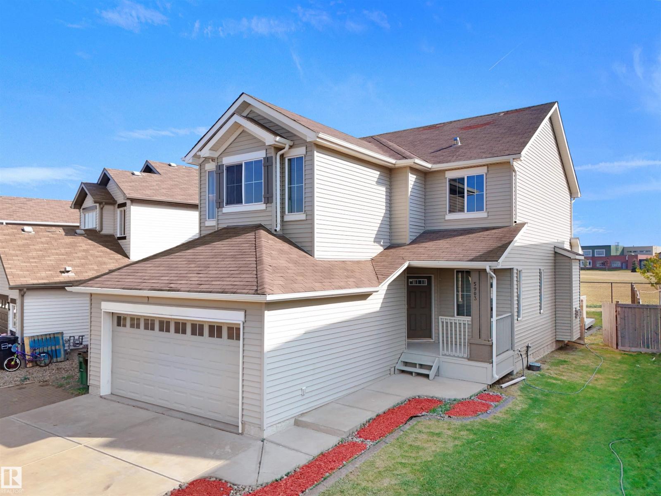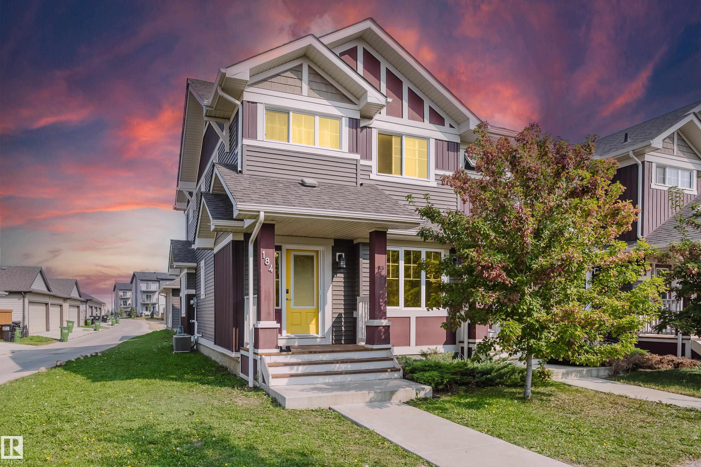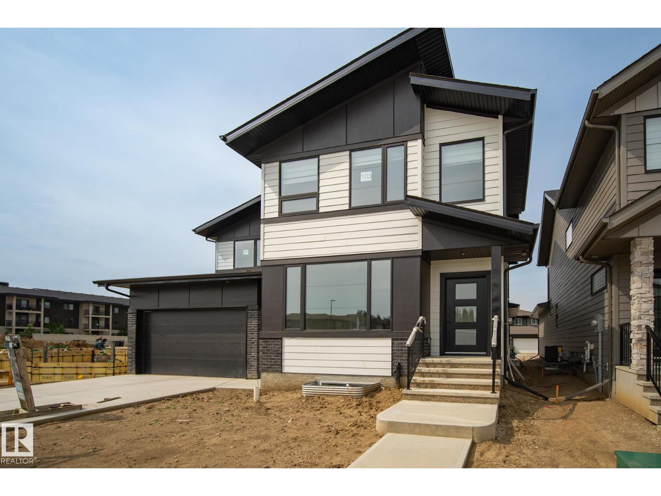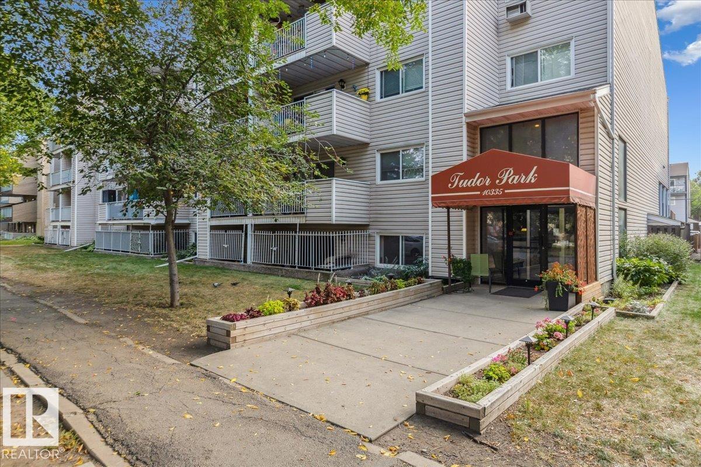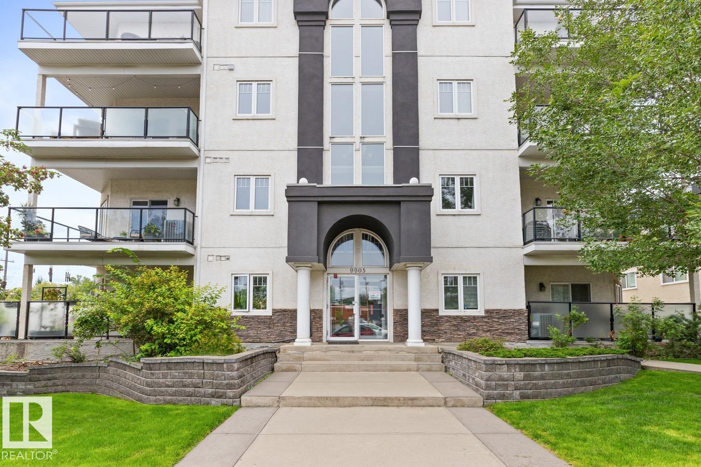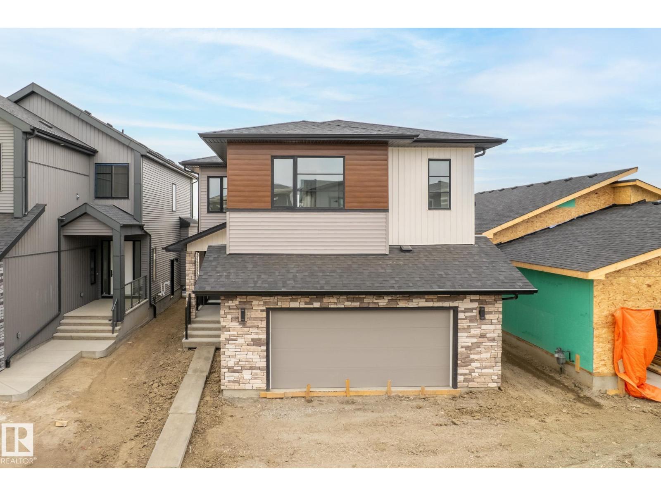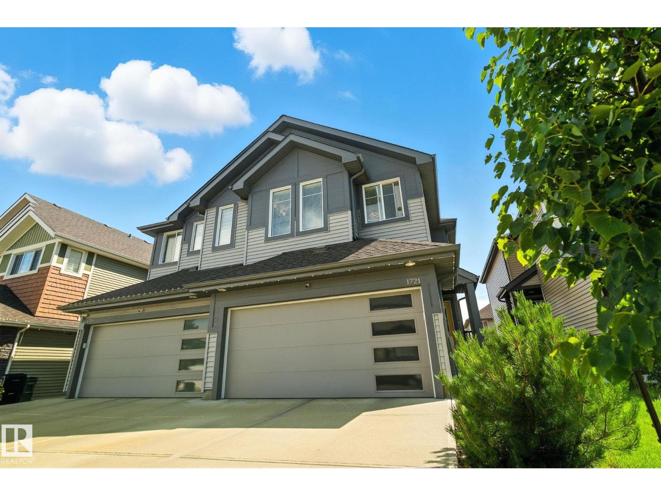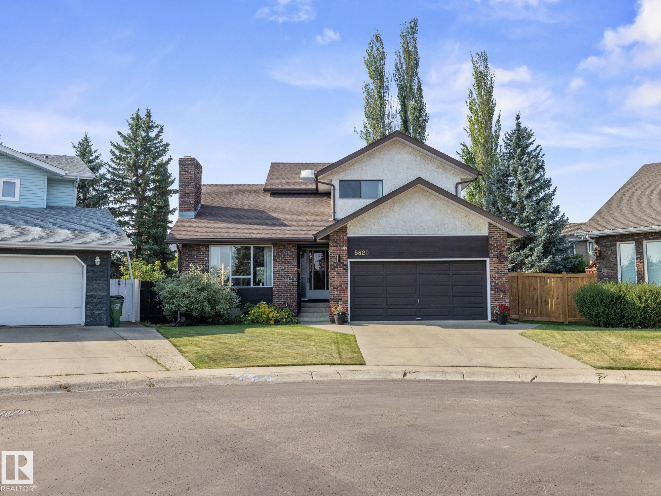- Houseful
- AB
- Rural Leduc County
- T4X
- 19 St Ne Unit 6221 St

19 St Ne Unit 6221 St
19 St Ne Unit 6221 St
Highlights
Description
- Home value ($/Sqft)$267/Sqft
- Time on Houseful12 days
- Property typeResidential
- Style2 storey
- Median school Score
- Lot size4,661 Sqft
- Year built2024
- Mortgage payment
Brand New and finished to perfection! This home has it all, 5 bedrooms, 3 bathrooms, SPICE KITCHEN, OPEN TO BELOW IN LIVING ROOM and SIDE SEPARATE ENTRANCE. This home features beautiful luxury vinyl plank, upgraded plumbing, lighting and more. The functional layout offers a bedroom on the main level which can also be used as a den, a full bath, generous dining area, huge living room with fireplace and a breathtaking kitchen. The custom kitchen features soft close cabinets, quartz countertops and fully equipped with stainless steel appliances. Not to forget, the kitchen also includes a spice kitchen that walks through to the mudroom. The upper level is where you will find the additional 4 bedrooms, 2 full bath, bonus room and laundry. The primary bedroom is absolute stunning and includes its own walk-in closet and beautiful 5pc ensuite with his and her sinks. This home includes a double attached garage and comes with New Home Warranty. This is a must see.
Home overview
- Heat source Paid for
- Heat type Forced air-1, natural gas
- Sewer/ septic Municipal/community
- Construction materials Stone, vinyl
- Foundation Concrete perimeter
- Exterior features Flat site, golf nearby, shopping nearby
- Has garage (y/n) Yes
- Parking desc Double garage attached
- # full baths 3
- # total bathrooms 3.0
- # of above grade bedrooms 4
- Flooring Carpet, ceramic tile, vinyl plank
- Has fireplace (y/n) Yes
- Interior features Ensuite bathroom
- Area Leduc county
- Water source Municipal
- Zoning description Zone 80
- Directions E012292
- Lot desc Rectangular
- Lot size (acres) 0.107
- Basement information Full, unfinished
- Building size 2430
- Mls® # E4456112
- Property sub type Single family residence
- Status Active
- Bedroom 3 11.9m X 10m
- Kitchen room 12.4m X 9.9m
- Master room 14m X 14m
- Bedroom 4 11.9m X 11.1m
- Bedroom 2 11m X 10.4m
- Bonus room 14.1m X 10.2m
- Living room 17m X 10.4m
Level: Main - Dining room 12m X 9.9m
Level: Main
- Listing type identifier Idx

$-1,733
/ Month

