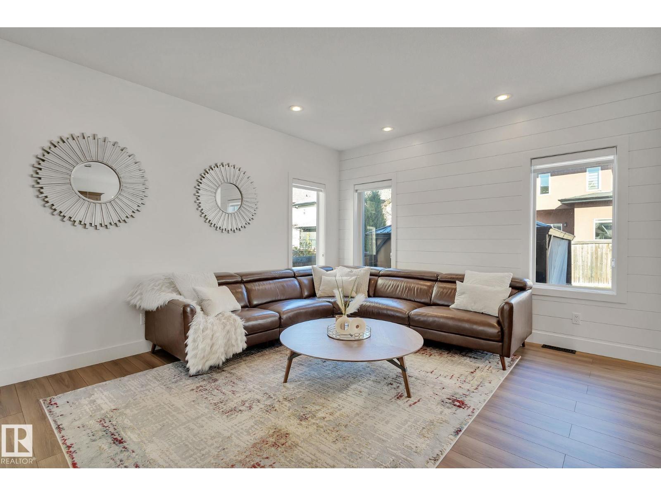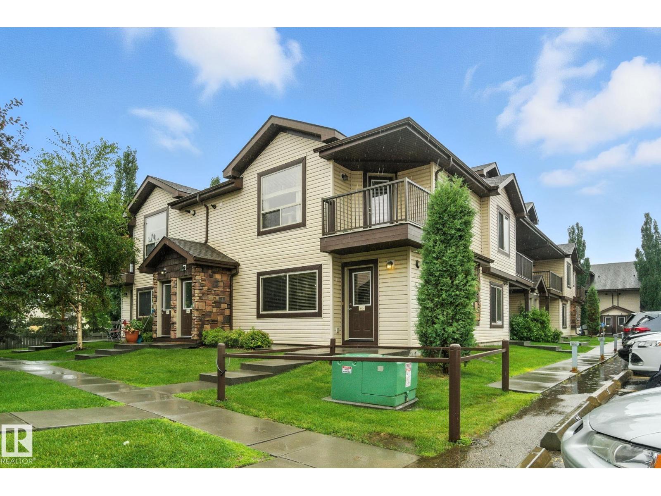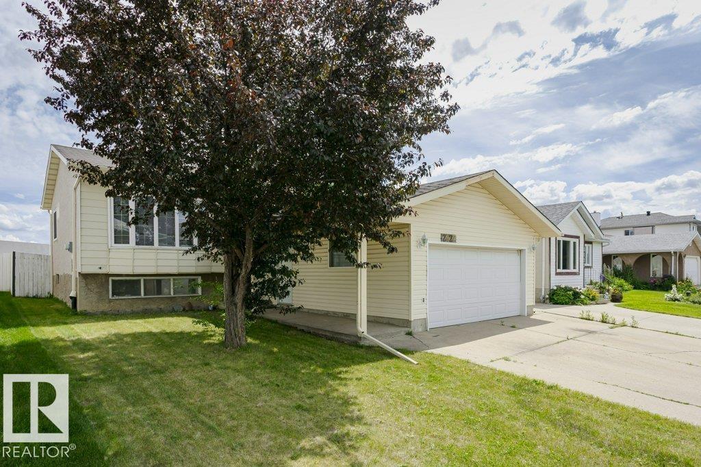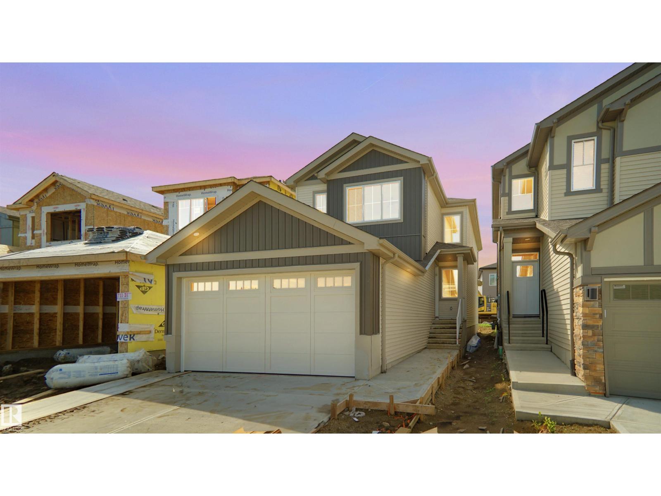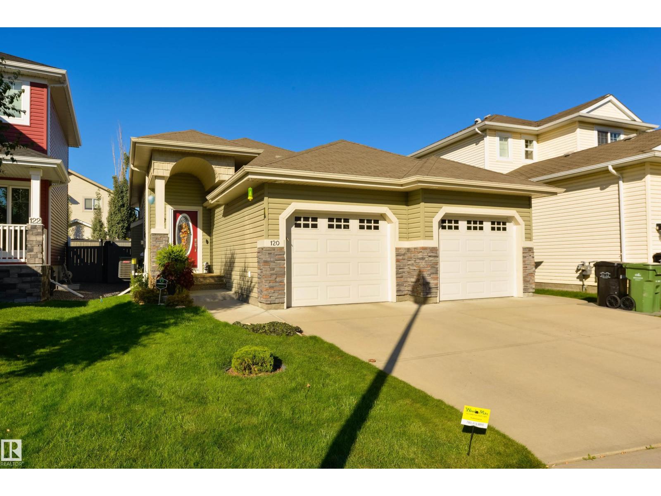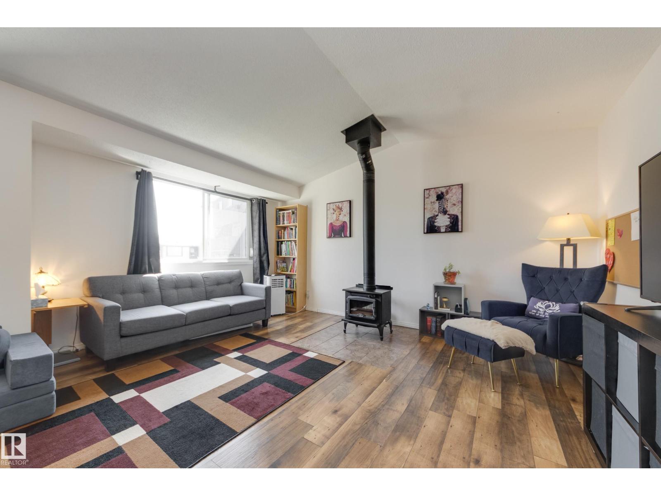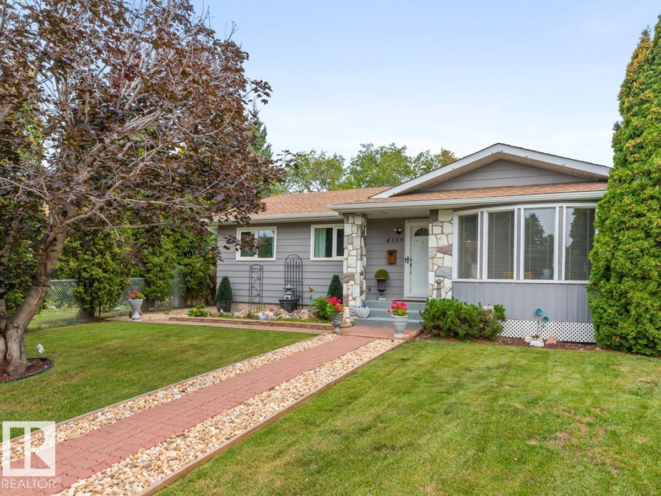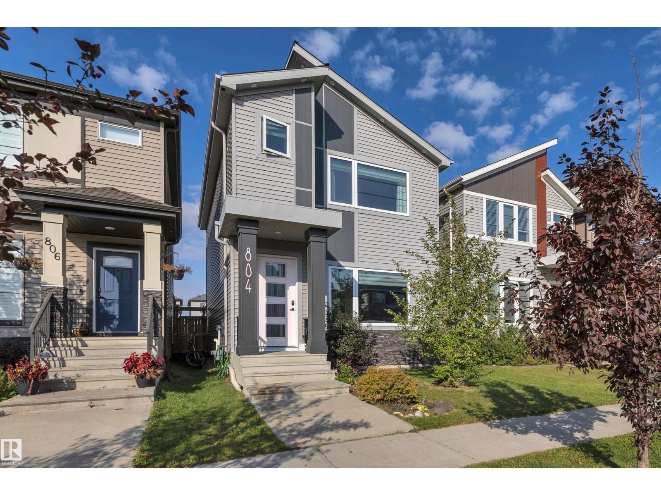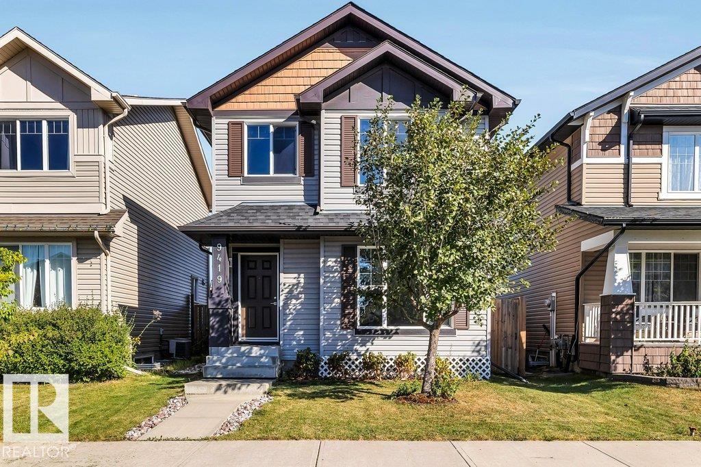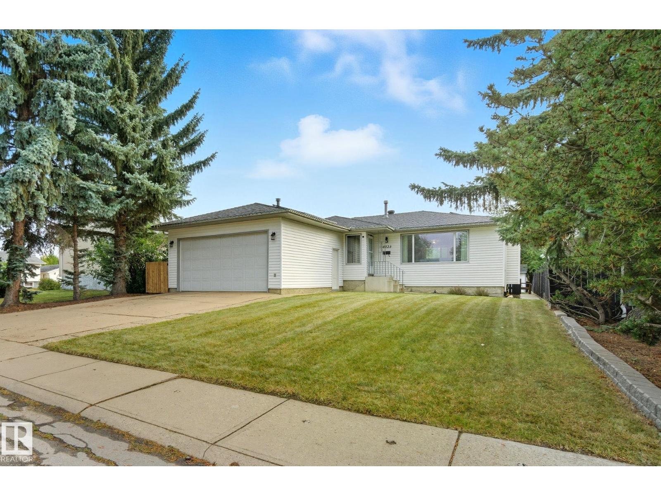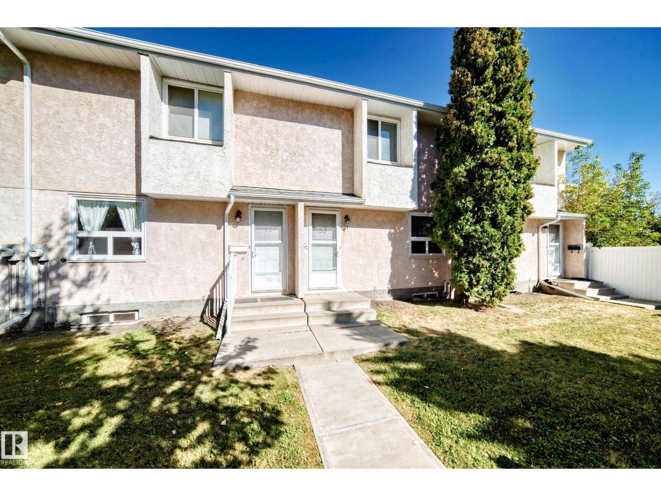- Houseful
- AB
- Rural Leduc County
- T4X
- 1921 63 Ave NE
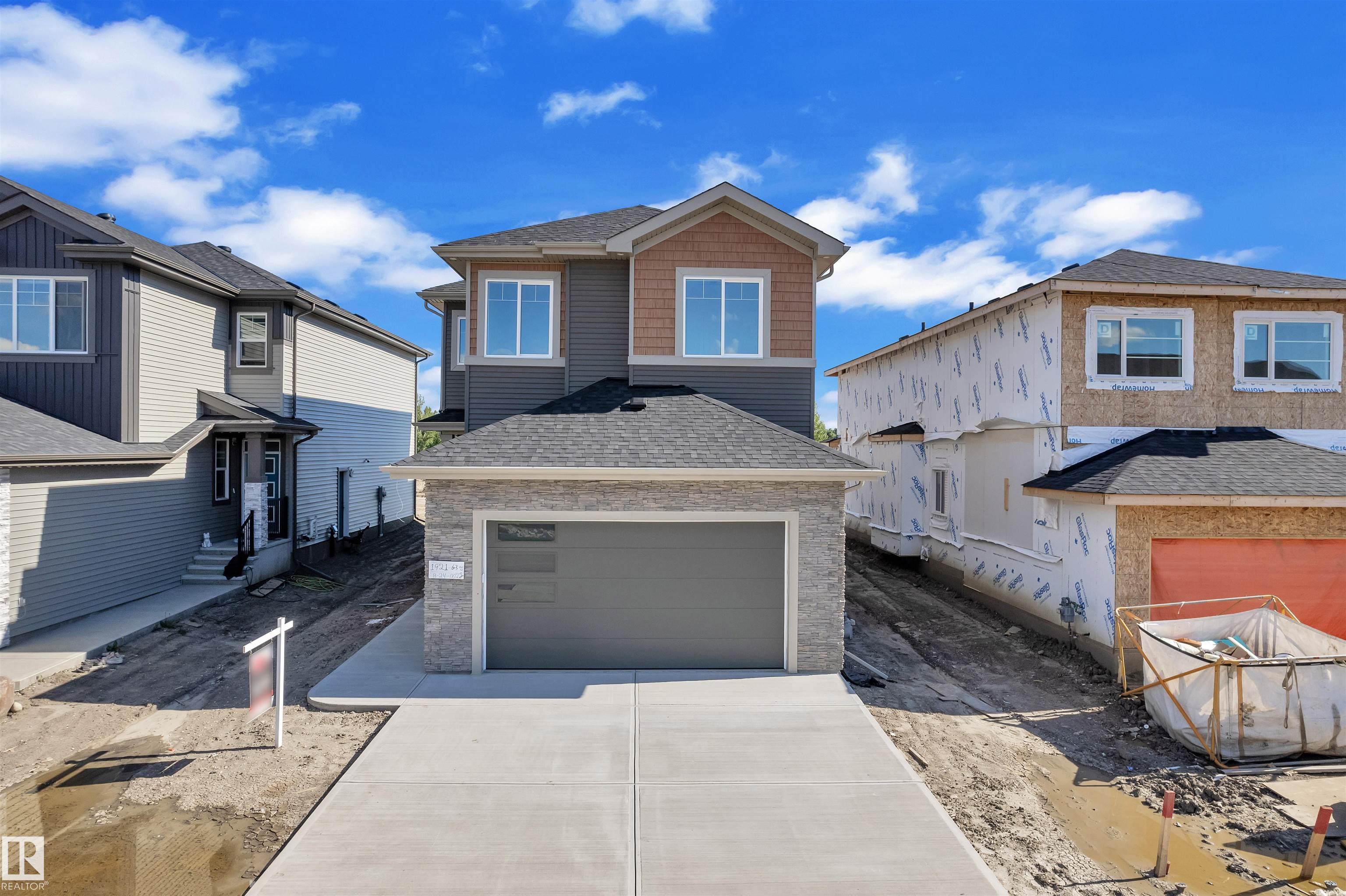
Highlights
Description
- Home value ($/Sqft)$283/Sqft
- Time on Houseful79 days
- Property typeResidential
- Style2 storey
- Median school Score
- Lot size1,307 Sqft
- Year built2025
- Mortgage payment
**BRAND NEW NORTH FACING**2400 sq ft house with 4 bedrooms + 3 Full Bathroom + Bonus Room & Double Garage in Irvine Creek..On Main Floor Open to Below Living room with Fireplace, Modern ceiling height Kitchen With All STAINLESS STEEL Appliances + *SPICE KITCHEN* with Quartz countertops & Pantry Shelfs,, Dinning Area With Extended Kitchen, Main Floor Bedroom with Full Bathroom & Custom Build Mudroom.. Maple glass Railing Leads to 2nd Level, Master bedroom with En-suite & Walk-in closet.. 2 Bedrooms With Full Bathroom,, walk-in Laundry on 2nd Level with washer, Dryer & sink,, Bonus room with feature Wall & RGB Light.. basement Have *SEPARATE Entry*.. Other features **All 8ft Height Interior Doors with 9ft Ceiling height on All floors**, Premium vinyl Siding, Stone , 32 X 32 Tiles Main floor,, high-end Finishing Material, 2nd floor all Vinyl (NO CARPET) Upgraded Lighting & Plumbing Fixtures, Modern Colours & Much More..MUST SEE
Home overview
- Heat source Paid for
- Heat type Forced air-1, natural gas
- Sewer/ septic Municipal/community
- Construction materials Stone, vinyl
- Foundation Concrete perimeter
- Exterior features Airport nearby, golf nearby, shopping nearby
- Has garage (y/n) Yes
- Parking desc Double garage attached
- # full baths 3
- # total bathrooms 3.0
- # of above grade bedrooms 4
- Flooring Ceramic tile, vinyl plank
- Has fireplace (y/n) Yes
- Interior features Ensuite bathroom
- Area Leduc county
- Water source Municipal
- Zoning description Zone 80
- Lot desc Rectangular
- Lot size (acres) 0.03
- Basement information Full, unfinished
- Building size 2400
- Mls® # E4445078
- Property sub type Single family residence
- Status Active
- Bedroom 2 13m X 10.1m
- Bedroom 4 12.4m X 10.1m
- Bedroom 3 13.3m X 10m
- Bonus room 14.8m X 11.8m
- Master room 15.1m X 13m
- Kitchen room 13.2m X 8.7m
- Dining room 12.9m X 9.6m
Level: Main - Living room 16.3m X 11.5m
Level: Main
- Listing type identifier Idx

$-1,808
/ Month

