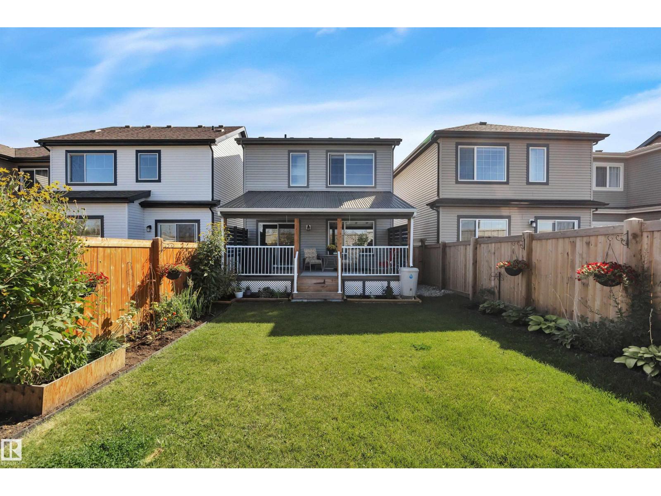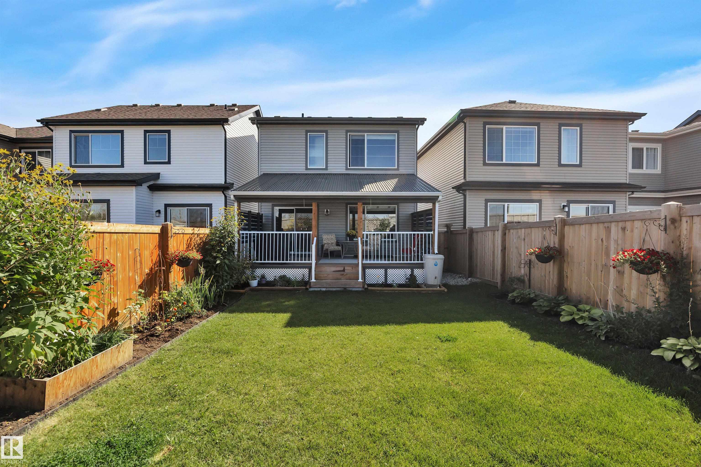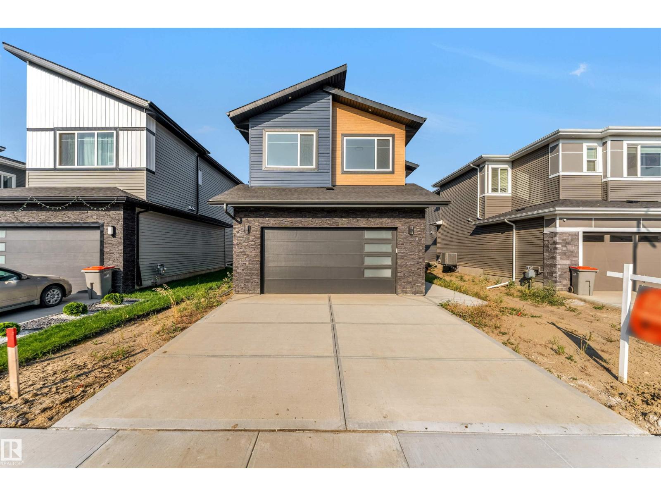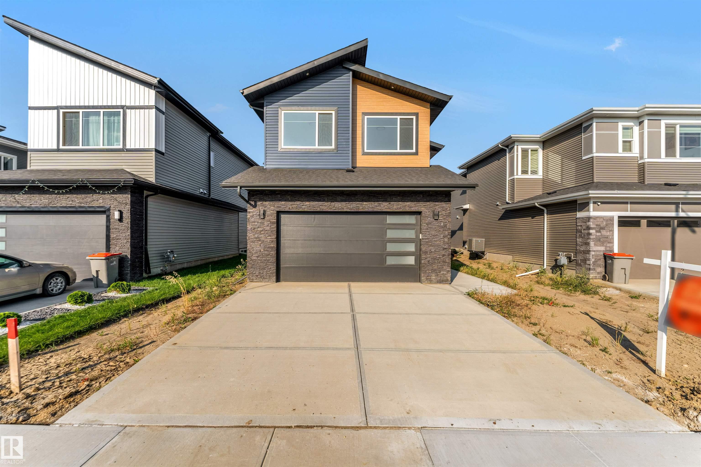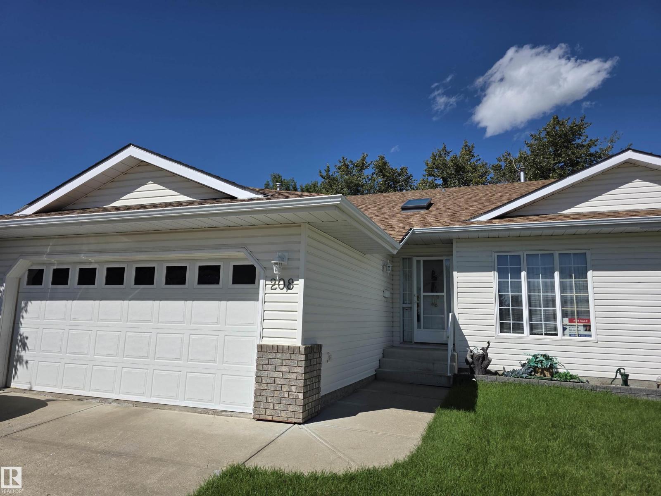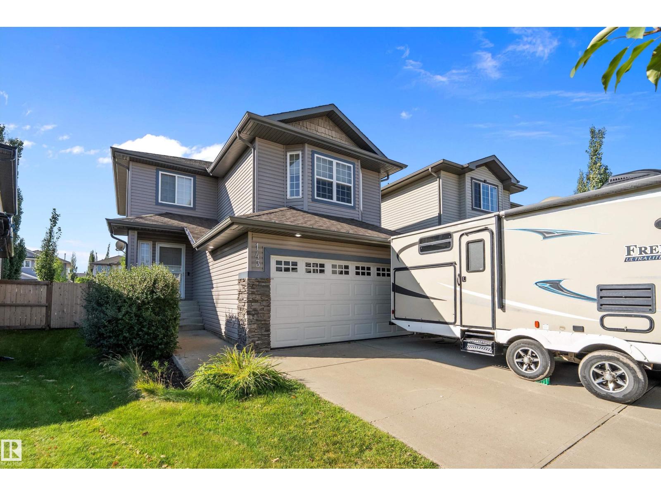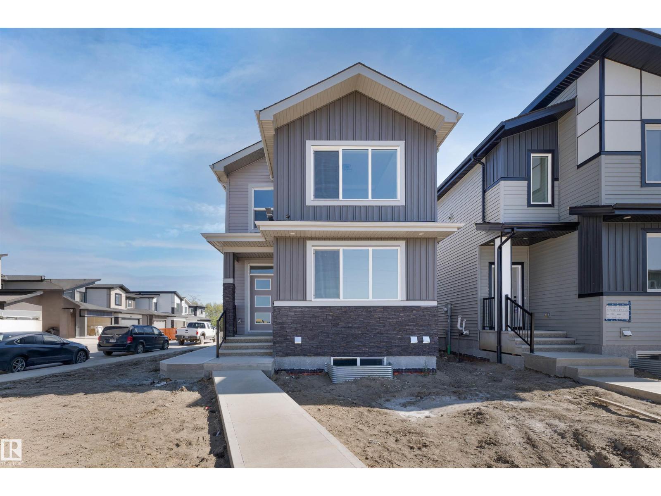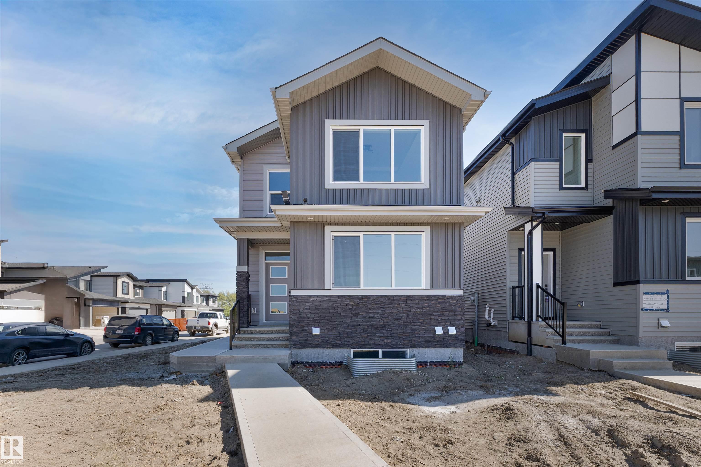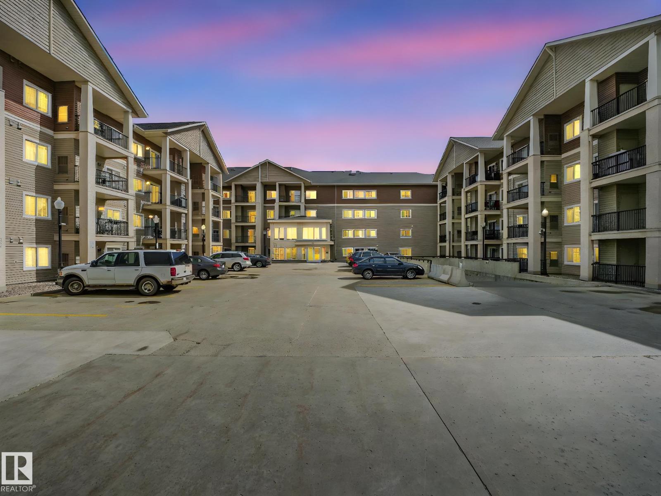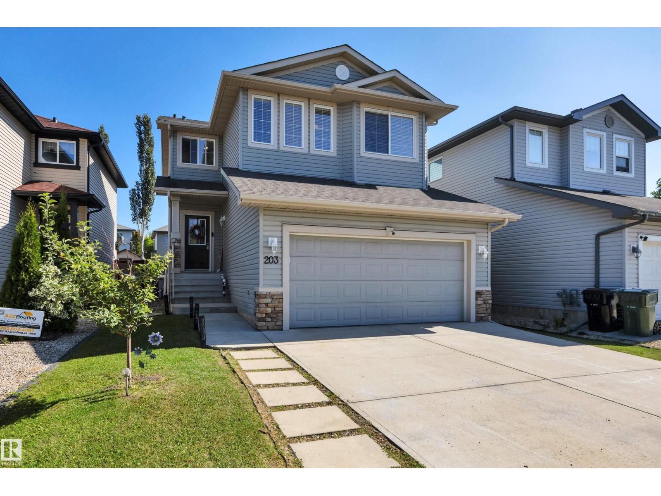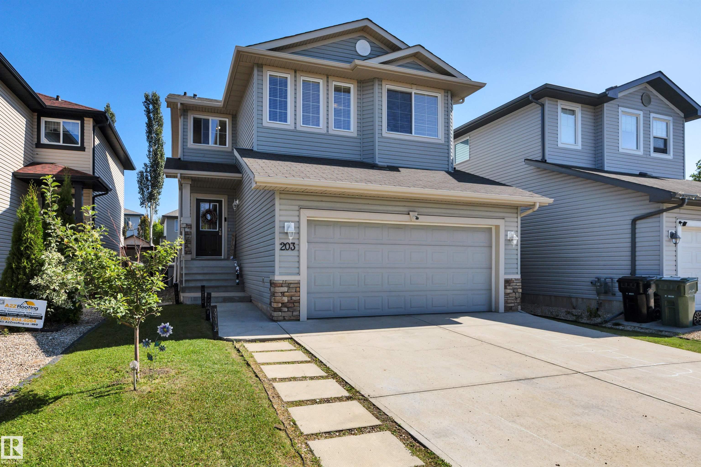- Houseful
- AB
- Rural Leduc County
- T4X
- 23362 Twp Road 490
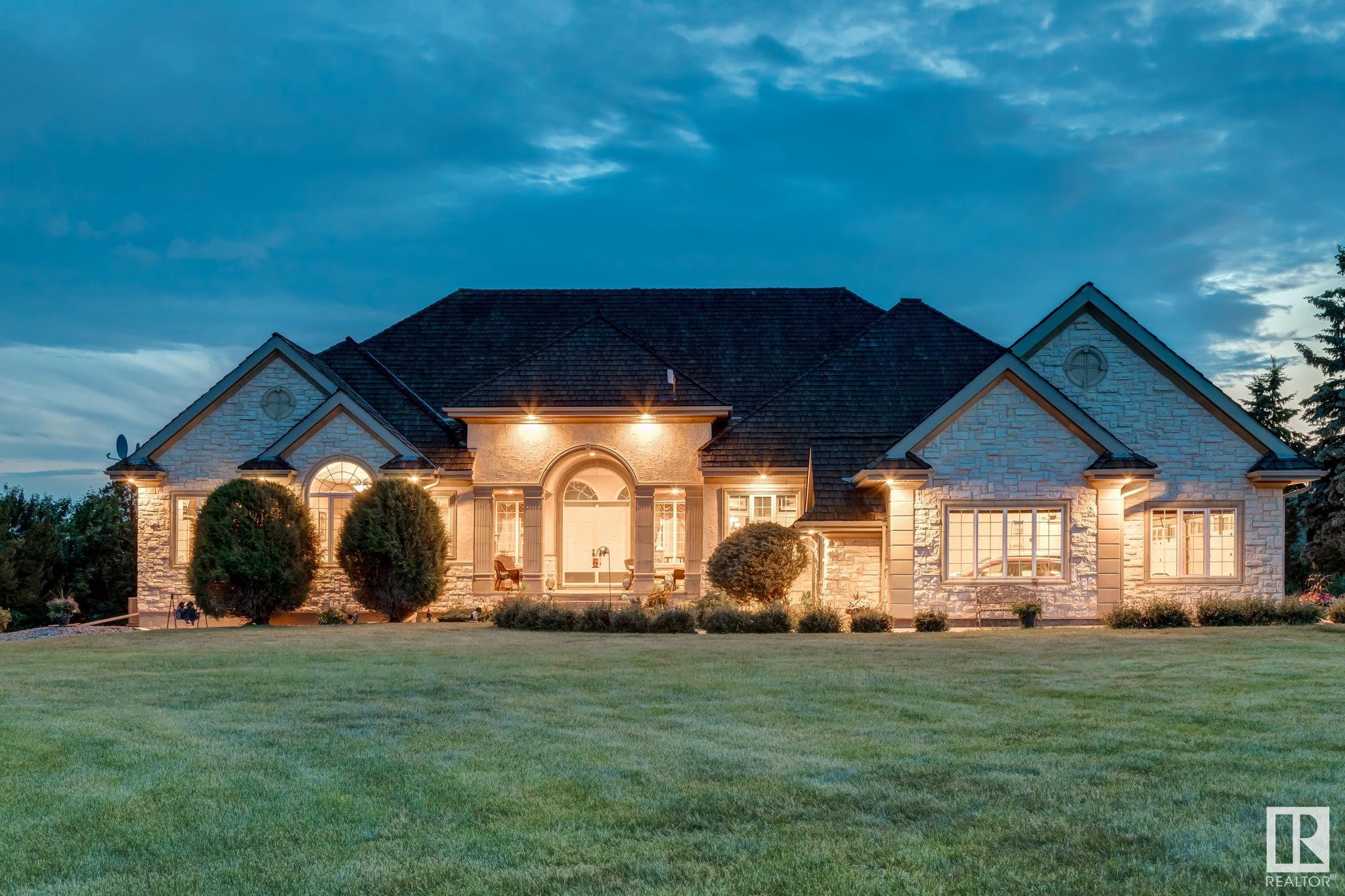
23362 Twp Road 490
23362 Twp Road 490
Highlights
Description
- Home value ($/Sqft)$921/Sqft
- Time on Houseful61 days
- Property typeResidential
- StyleBungalow
- Median school Score
- Lot size80 Acres
- Year built2002
- Mortgage payment
A truly exceptional offering—this timeless country estate rests on 80 rolling acres in the heart of Leduc County. Gated & fully fenced, with a tree-lined drive that leads past sweeping pastoral views & endless Alberta skies, this is where elegance meets quiet country sophistication. The custom-built Heredity Homes residence offers over 8,500 sq ft of beautifully developed space with cherrywood floors, soaring ceilings, & a layout designed for connection & comfort. The chef’s kitchen is equipped with Sub-Zero & Miele appliances, rich granite counters, & full-height cabinetry—seamlessly flowing into the breakfast nook, formal dining, & cozy family room with fireplace. The main floor hosts 3 bedrooms with W/I closets & ensuites, including a serene primary suite with French doors to the deck & spa-like bath. Downstairs, the walkout level impresses with a double staircase, theatre, gym, rec space, 2 bedrooms, & full-height windows. A 3,200+ sq ft shop with private suite adds endless potential.
Home overview
- Heat source Paid for
- Heat type Forced air-2, natural gas
- Sewer/ septic Holding tank, septic tank & mound
- Construction materials Stone, stucco
- Foundation Concrete perimeter
- Exterior features Airport nearby, backs onto park/trees, golf nearby, lake view, landscaped, low maintenance landscape, private setting, stream/pond
- Has garage (y/n) Yes
- Parking desc Quad or more attached
- # full baths 5
- # half baths 2
- # total bathrooms 6.0
- # of above grade bedrooms 5
- Flooring Carpet, hardwood, non-ceramic tile
- Has fireplace (y/n) Yes
- Interior features Ensuite bathroom
- Area Leduc county
- Water source Drilled well
- Zoning description Zone 80
- Lot size (acres) 80.0
- Basement information Full, finished
- Building size 4560
- Mls® # E4446356
- Property sub type Single family residence
- Status Active
- Virtual tour
- Other room 6 26.7m X 16.2m
- Kitchen room 17.3m X 25.8m
- Other room 4 7.3m X 18m
- Bedroom 4 15.2m X 11m
- Other room 5 29.6m X 28.3m
- Bedroom 2 20.8m X 11.3m
- Other room 3 10m X 6.1m
- Other room 2 13.9m X 12m
- Master room 26m X 15m
- Bedroom 3 19.5m X 13.6m
- Other room 1 16.4m X 11m
- Living room 25.3m X 19.1m
Level: Main - Family room 18.1m X 17m
Level: Main - Dining room 25.3m X 14.3m
Level: Main
- Listing type identifier Idx

$-11,200
/ Month

