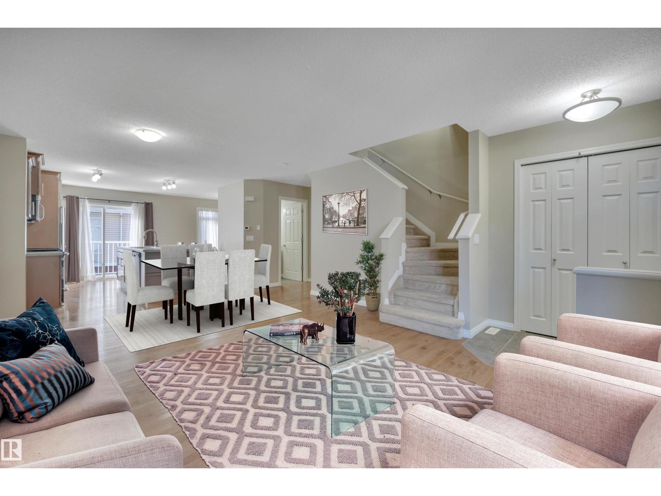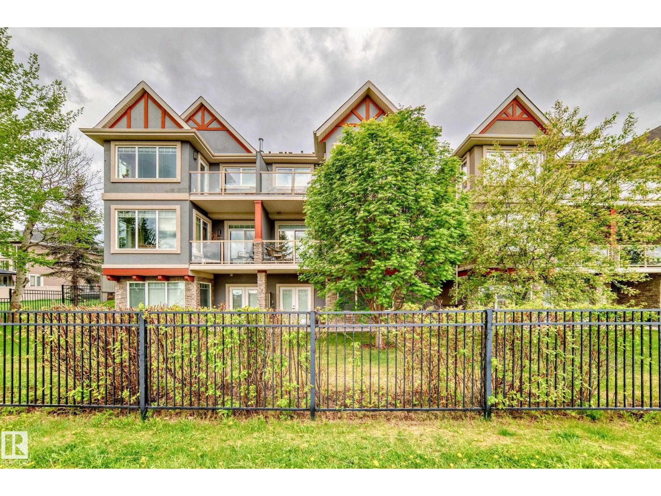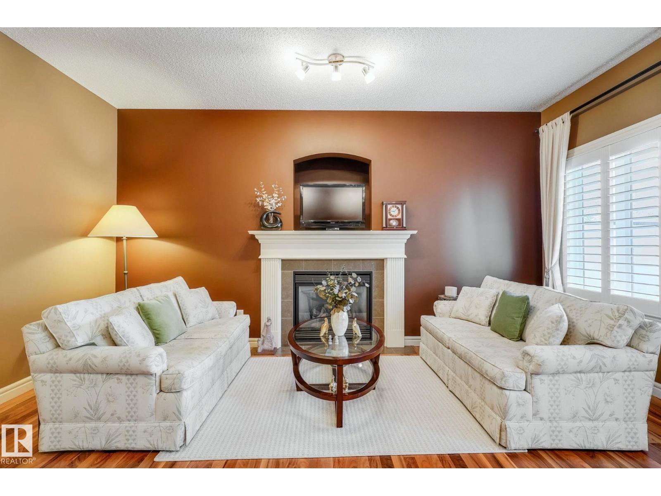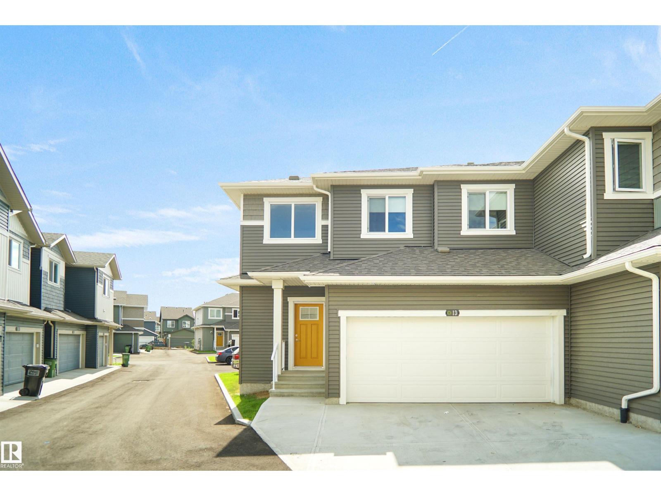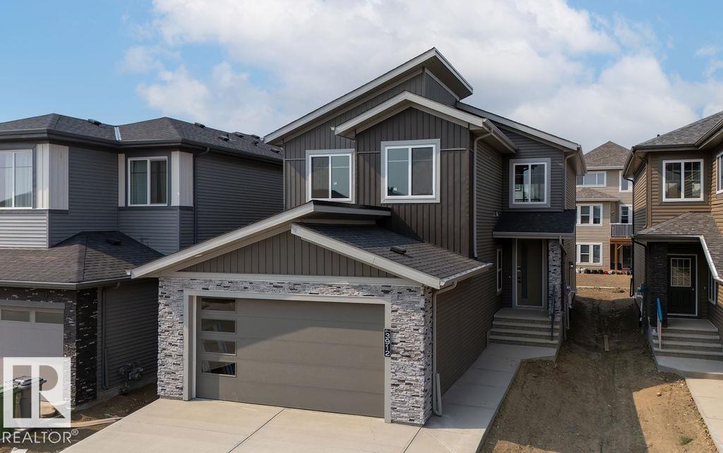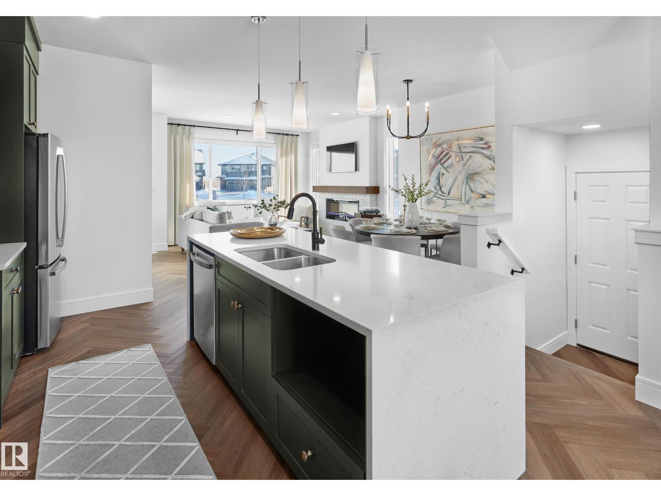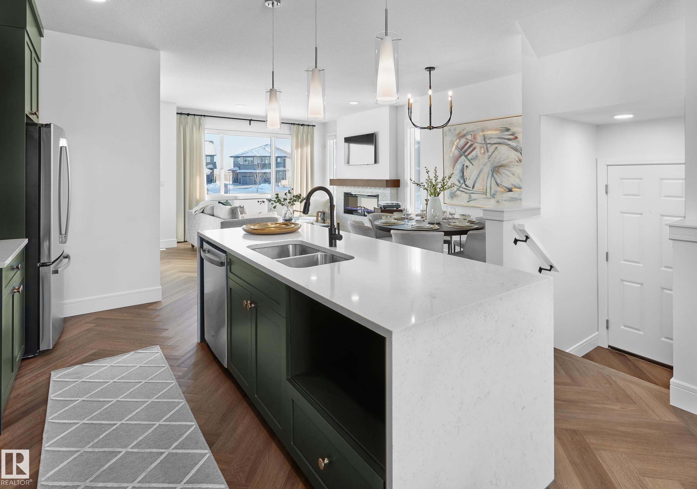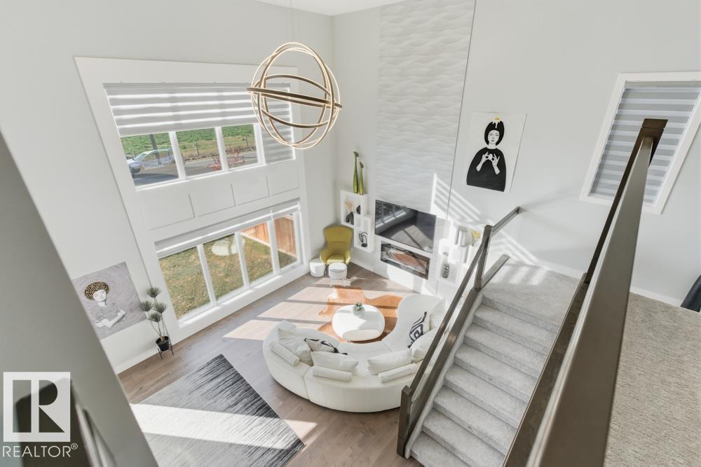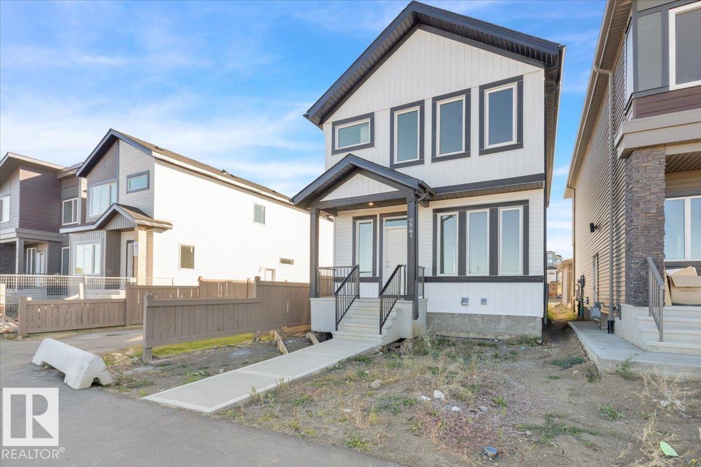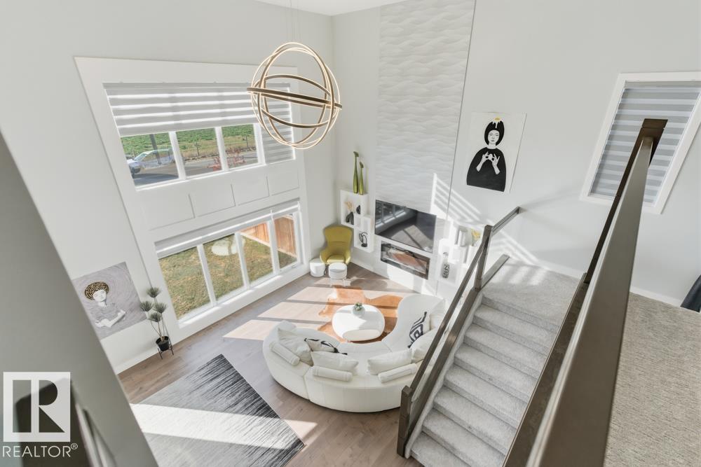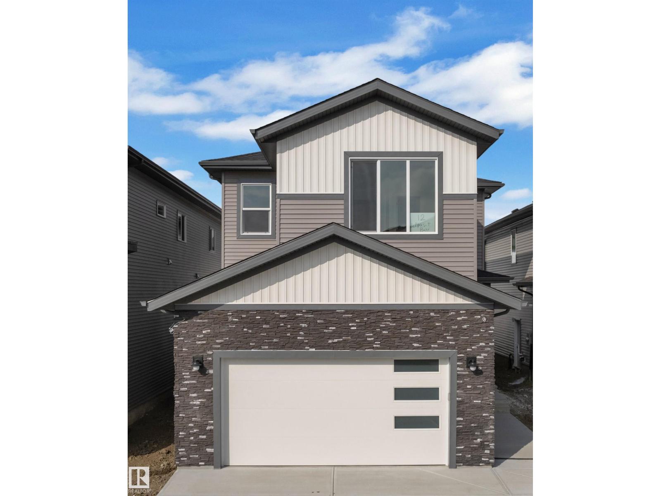- Houseful
- AB
- Rural Leduc County
- T4X
- 25056 Township Rd 492 B
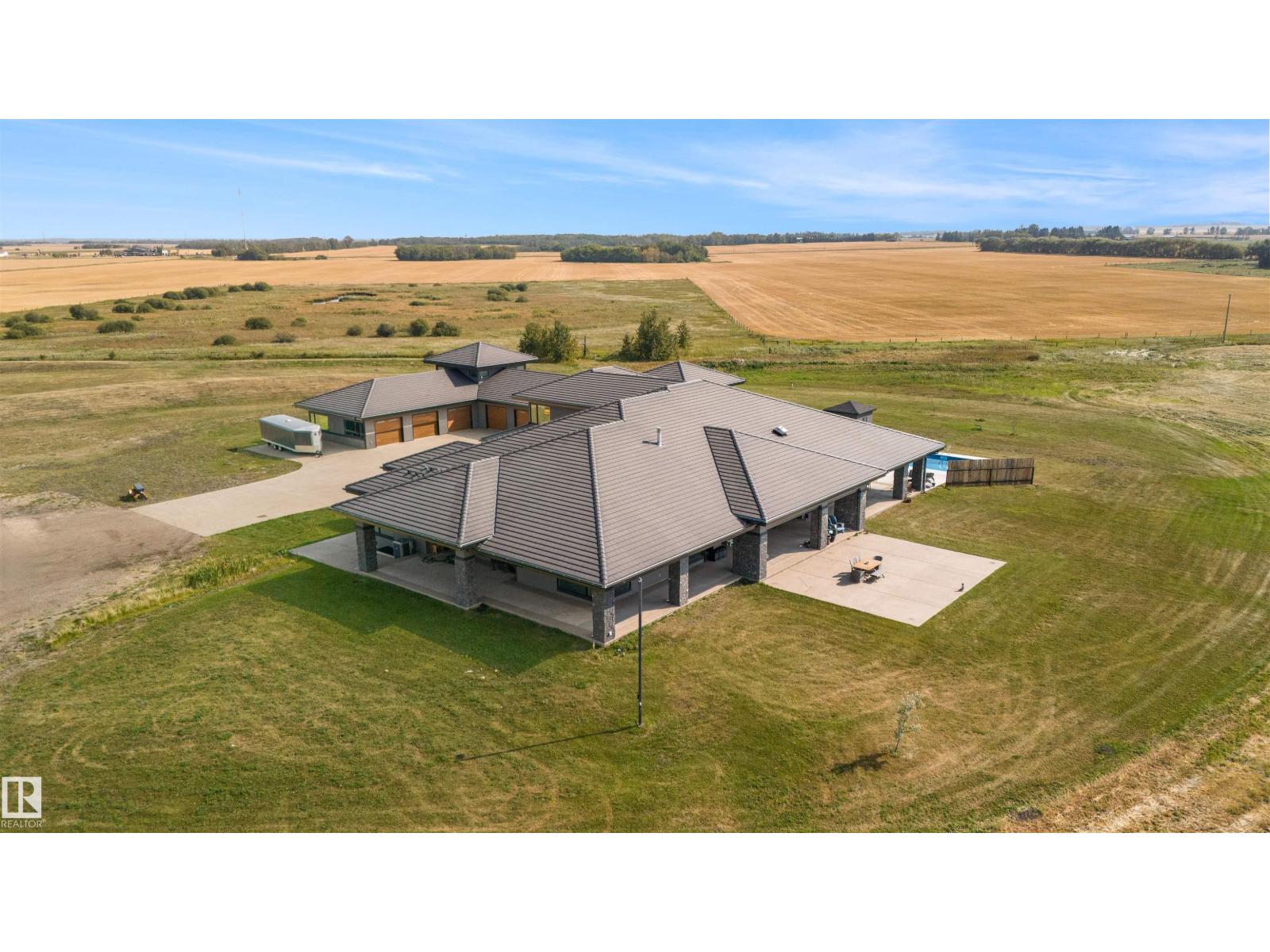
25056 Township Rd 492 B
25056 Township Rd 492 B
Highlights
Description
- Home value ($/Sqft)$1,570/Sqft
- Time on Houseful204 days
- Property typeSingle family
- StyleBungalow
- Median school Score
- Lot size71.84 Acres
- Year built2015
- Mortgage payment
This exceptional nearly 72-acre parcel presents a rare opportunity to develop now or secure as a strategic land bank. With Leduc set to annex up to 38 quarter-sections, the area is primed for exponential growth, making this property an invaluable investment. Located just south of Edmonton, the city’s planned expansion will incorporate nearly 2,500 hectares of rural land, paving the way for significant residential and commercial development. At its heart lies a meticulously designed bungalow, where modern luxury meets timeless craftsmanship. High-end finishes, state-of-the-art appliances, and spacious, light-filled interiors create an inviting retreat. Serene outdoor spaces further enhance its appeal. Whether you develop or enjoy this private sanctuary, this property offers a rare chance to invest in a city on the rise. Don’t miss this extraordinary opportunity to be part of Leduc’s transformation! (id:63267)
Home overview
- Heat type Forced air, in floor heating
- Has pool (y/n) Yes
- # total stories 1
- Has garage (y/n) Yes
- # full baths 7
- # half baths 3
- # total bathrooms 10.0
- # of above grade bedrooms 5
- Subdivision None
- Directions 2020332
- Lot dimensions 71.84
- Lot size (acres) 71.84
- Building size 6371
- Listing # E4427388
- Property sub type Single family residence
- Status Active
- 3rd bedroom 4.97m X 3.95m
Level: Lower - 4th bedroom 5.9m X 4.8m
Level: Lower - Den 4.55m X 4.88m
Level: Lower - 5th bedroom 6.31m X 4.11m
Level: Lower - Hobby room 5.97m X 2.77m
Level: Lower - Laundry 2.06m X 2.86m
Level: Lower - Office 5.16m X 6.1m
Level: Main - Laundry 3.43m X 2.49m
Level: Main - Living room 6.31m X 5.98m
Level: Main - Dining room 4.89m X 8.15m
Level: Main - Kitchen 5.46m X 5.39m
Level: Main - 2nd bedroom 6.57m X 5.4m
Level: Main - Primary bedroom 8.8m X 8.21m
Level: Main - Family room 8.86m X 9.46m
Level: Main - Loft 9.43m X 6.95m
Level: Upper
- Listing source url Https://www.realtor.ca/real-estate/28072952/b-25056-twp-road-492-rural-leduc-county-none
- Listing type identifier Idx

$-26,667
/ Month

