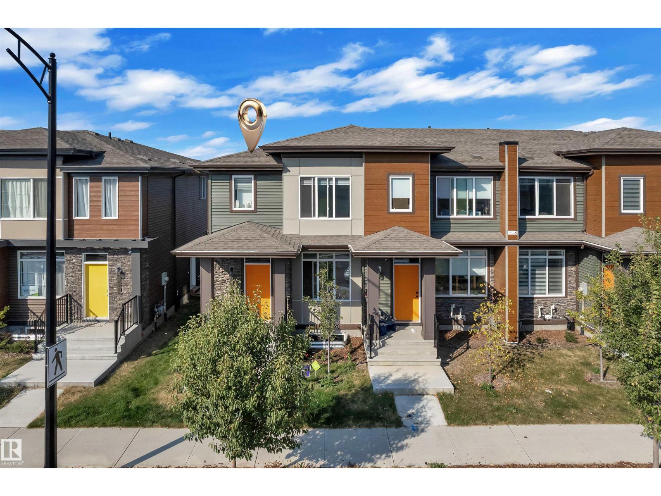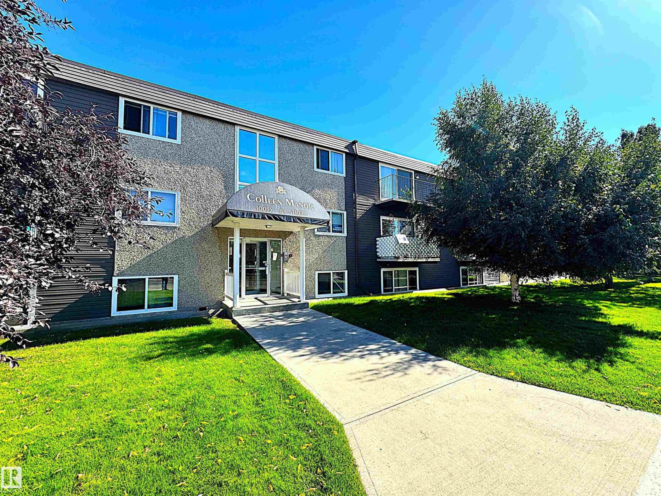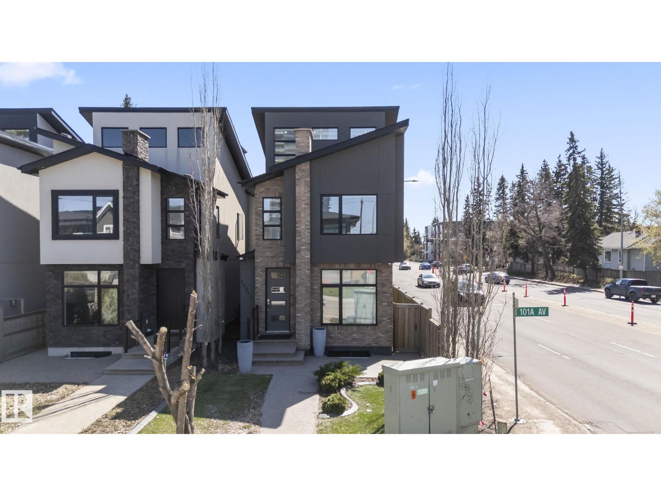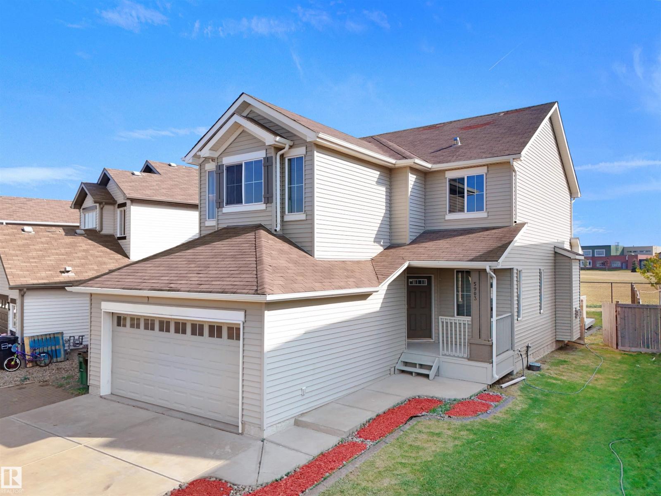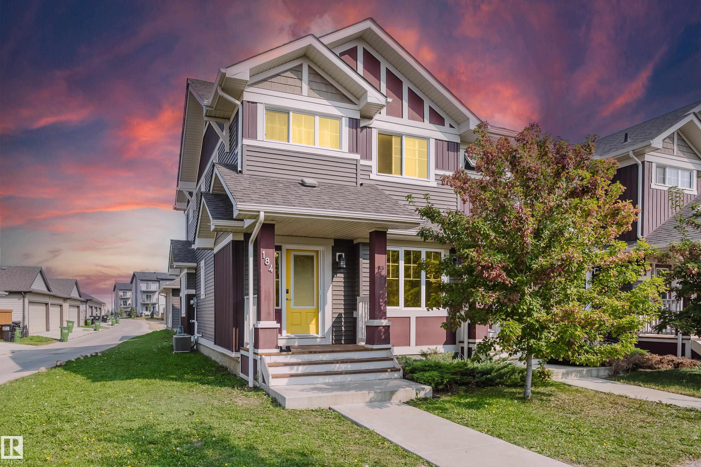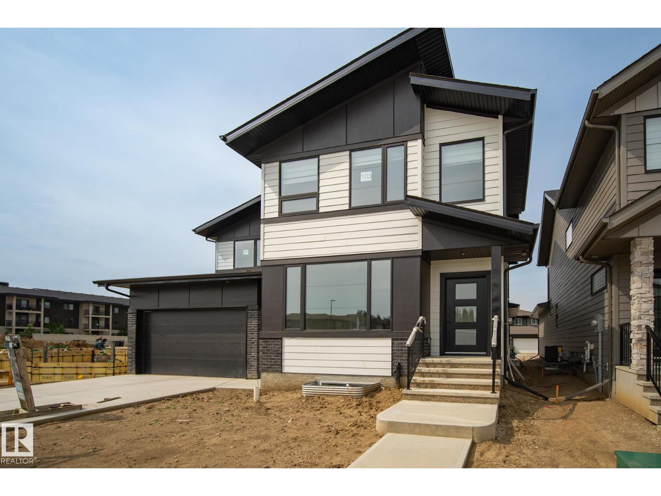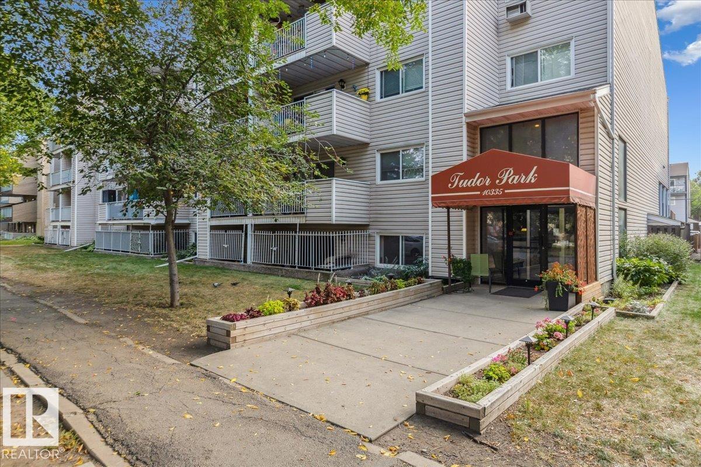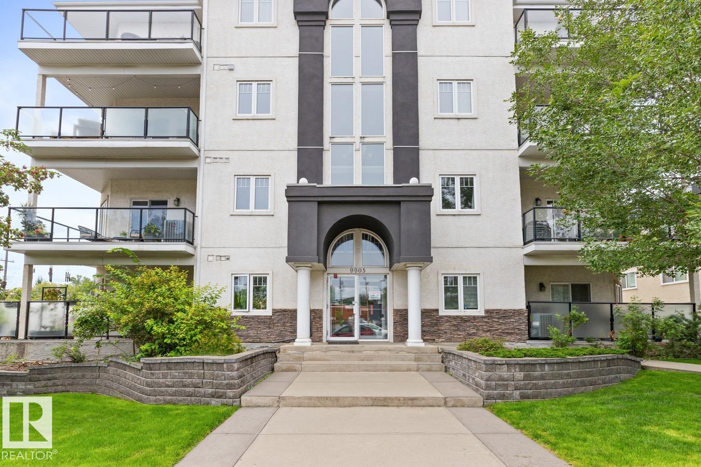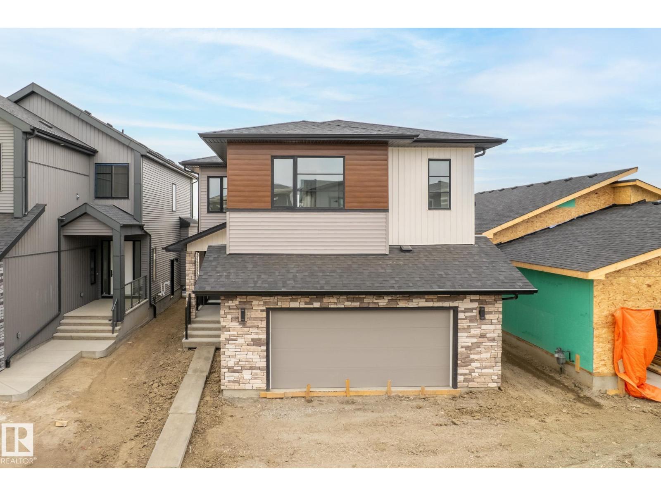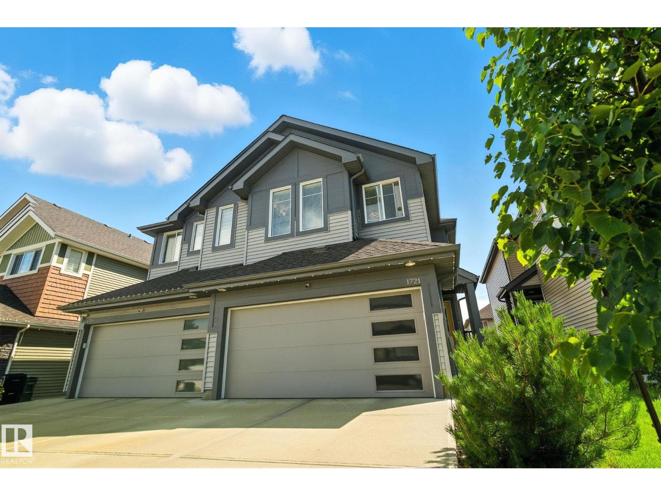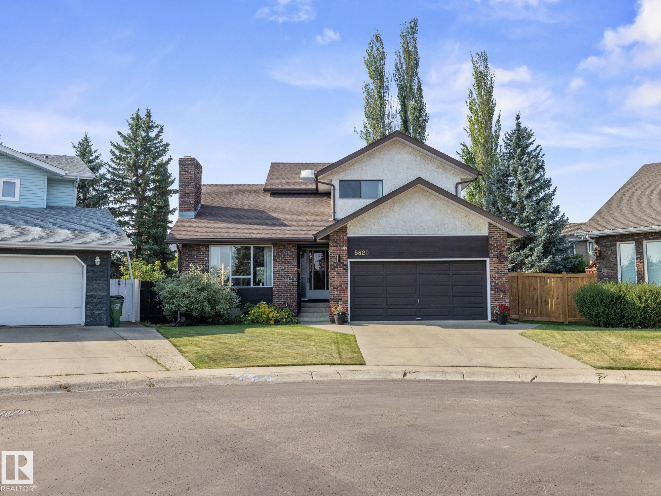- Houseful
- AB
- Rural Leduc County
- T4X
- 62 Av Ne Unit 2641

62 Av Ne Unit 2641
62 Av Ne Unit 2641
Highlights
Description
- Home value ($/Sqft)$280/Sqft
- Time on Houseful31 days
- Property typeSingle family
- Median school Score
- Lot size5,097 Sqft
- Year built2024
- Mortgage payment
2638 SQ.FT, a perfect blend of style, space and functionality! Regular 28 POCKET LOT, Professionally Staged Home, with a spacious layout with 5 Bedrooms, 4.5 Bath (including a LUXURIOUS PRIMARY SUITE, a SECOND EN-SUITE, and a MAIN FLOOR BEDROOM + FULL BATH). This home features : TWO SEPARATE LIVING AREAS, BONUS ROOM, OPEN-TO-ABOVE DESIGN, SPICE KITCHEN WITH A WINDOW, ALL-FLOORS 9 FT. CEILING HEIGHT including the Basement, 8 FT. DOORS throughout, DECK with GLASS RAILING, FINISHED & PAINTED GARAGE, ELECTRIC FIREPLACE, LED LIGHTING, MODERN FINISHING and LOT MORE!! Unfinished basement with Permit & Side Entrance, ready for future development. FACING LUXURY ESTATE HOMES, adding prestige and value to the location. Close to airport, schools, shopping & recreation. (id:63267)
Home overview
- Heat type Forced air
- # total stories 2
- Has garage (y/n) Yes
- # full baths 4
- # half baths 1
- # total bathrooms 5.0
- # of above grade bedrooms 5
- Subdivision Churchill meadow
- Lot dimensions 0.117
- Lot size (acres) 0.12
- Building size 2638
- Listing # E4453358
- Property sub type Single family residence
- Status Active
- 5th bedroom 3.02m X 3.06m
Level: Main - Kitchen 3.29m X 4.31m
Level: Main - Living room 4.46m X 4.62m
Level: Main - Family room 4.31m X 4.36m
Level: Main - Dining room 3.29m X 2.08m
Level: Main - 2nd kitchen 3.2m X 1.84m
Level: Main - 3rd bedroom 2.97m X 4.37m
Level: Upper - 4th bedroom 2.89m X 4.32m
Level: Upper - Primary bedroom 4.42m X 5.32m
Level: Upper - Bonus room 3.93m X 3.28m
Level: Upper - 2nd bedroom 3.57m X 3.63m
Level: Upper
- Listing source url Https://www.realtor.ca/real-estate/28742318/2641-62-av-ne-rural-leduc-county-churchill-meadow
- Listing type identifier Idx

$-1,973
/ Month

