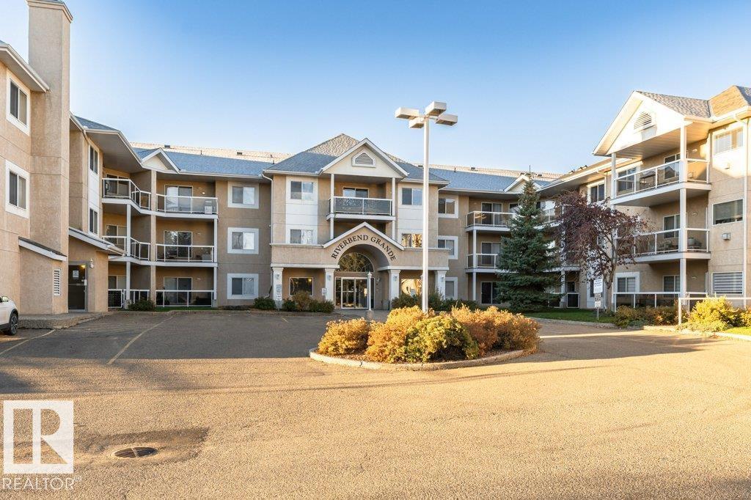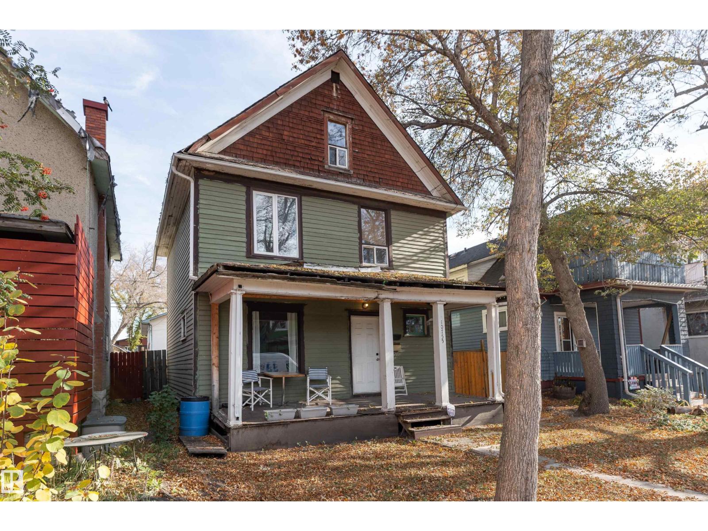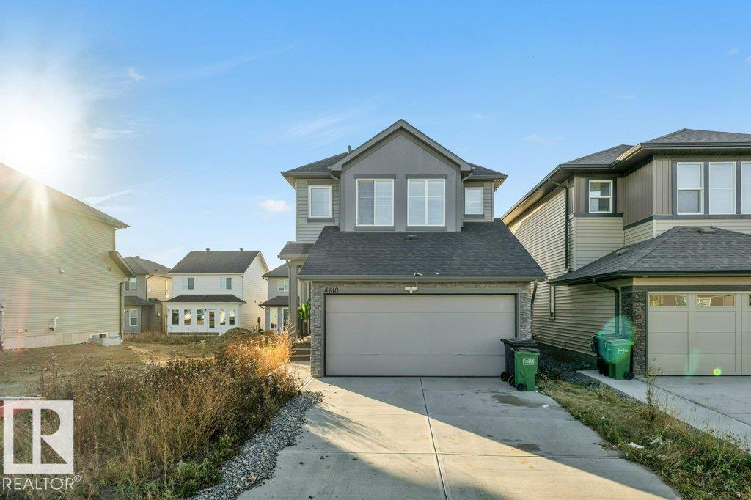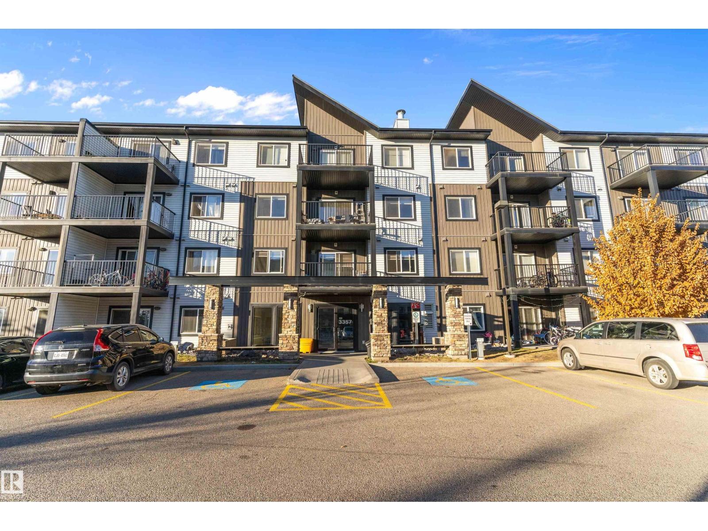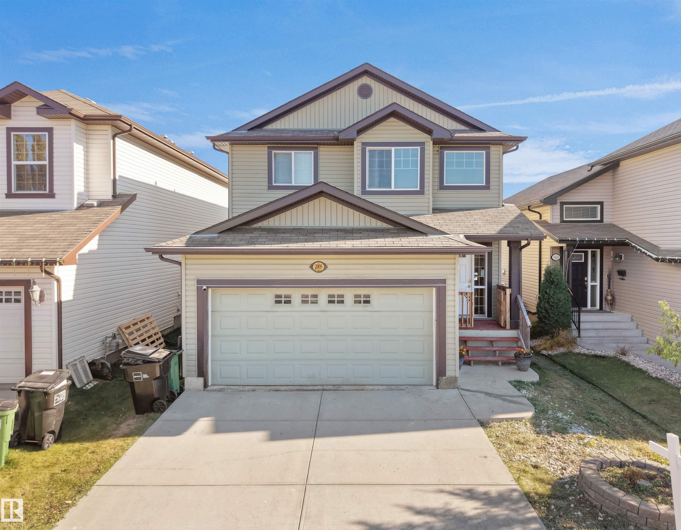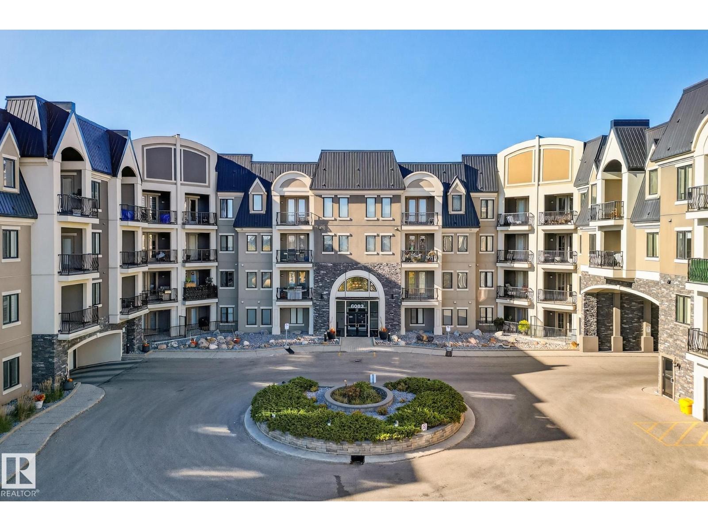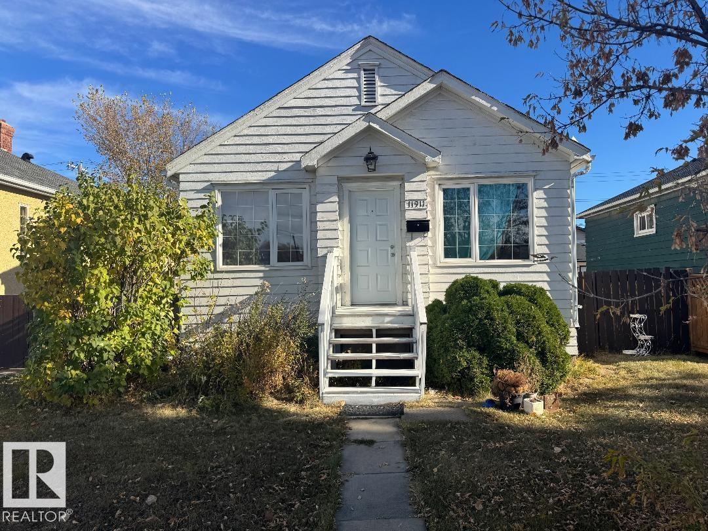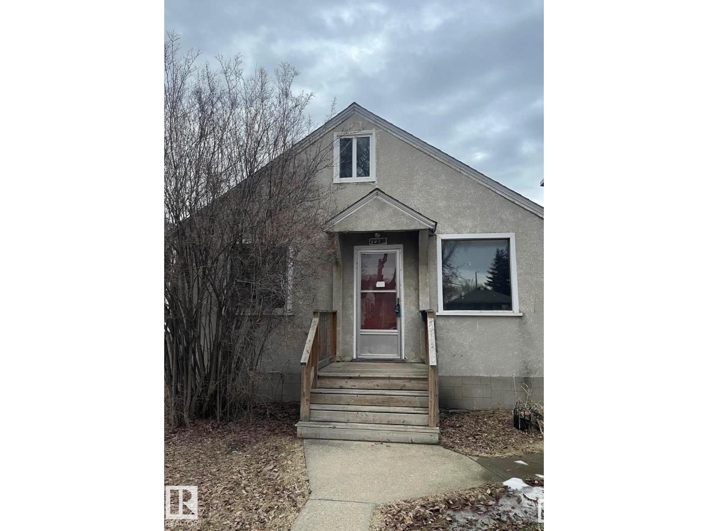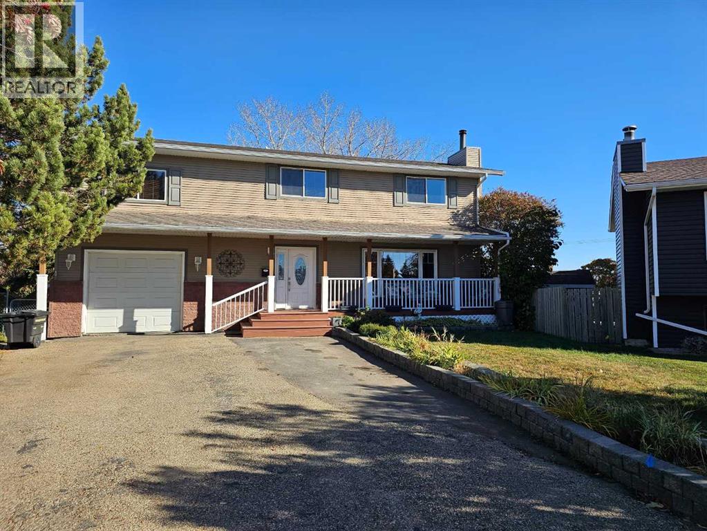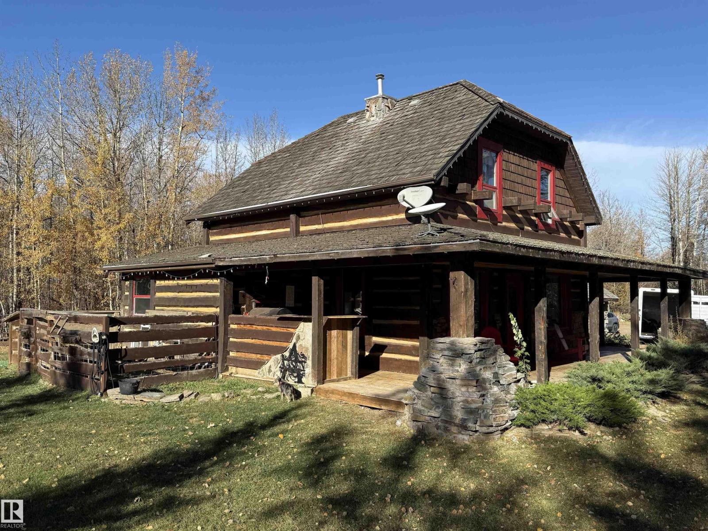- Houseful
- AB
- Rural Leduc County
- T0C
- 26449 Twp Rd 490
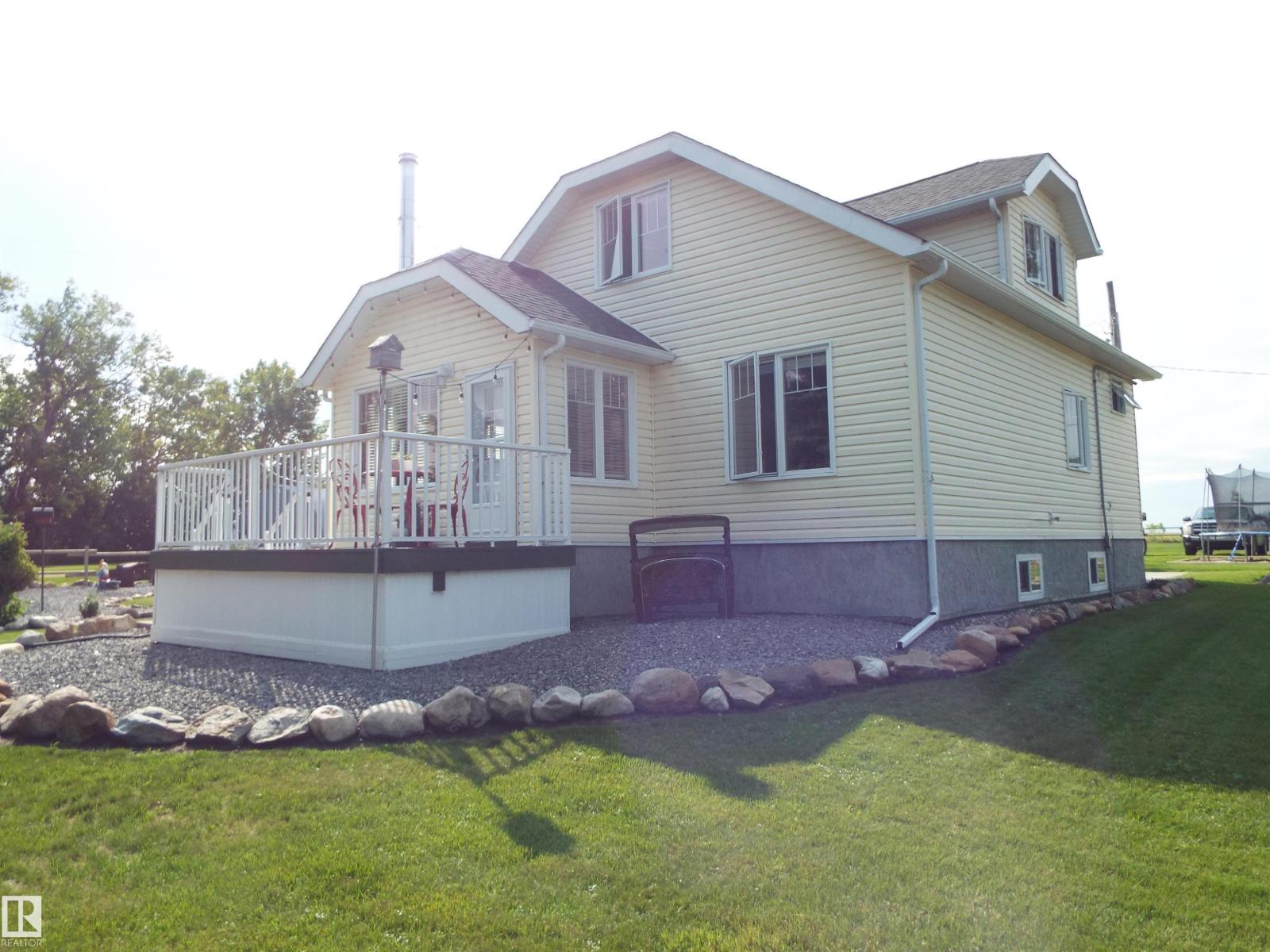
Highlights
Description
- Home value ($/Sqft)$450/Sqft
- Time on Houseful73 days
- Property typeSingle family
- Lot size3.88 Acres
- Year built1940
- Mortgage payment
CHARACTER HOME, COMPLETELY RENOVATED. 3.88 acres not in a subdivision, on pavement & only 10 minutes from Leduc. This home was stripped to the shell & rebuilt approximately 20 years ago with new windows, siding, insulation, wiring, plumbing, drywall, crown mouldings, bathrooms, fixtures & more. Recent upgrades include new flooring, wainscotting, furnace, humidifier, storm doors, hot water on demand, water softener & RO unit, front entry bench with storage & wood burning fireplace. Large country style kitchen, quartz counters, stainless appliances, loads of windows , hardwood floors & a total of 4 bedrooms. This home radiates warmth and hospitality. Great outbuildings including a 22 ft x 24 ft garage, 32 ft x 48 ft shop/barn with loft, and a 40 ft x 80 ft metal clad quanset. A park like yard with towering spruce trees, flower & rock gardens & garden area. The possibilities are endless. Great access to Hwy 2, the International Airport, Leduc and Calmar. Bring the toys & bring the horses. WELCOME HOME!!! (id:63267)
Home overview
- Heat type Forced air
- # total stories 2
- Has garage (y/n) Yes
- # full baths 2
- # total bathrooms 2.0
- # of above grade bedrooms 4
- Subdivision None
- Lot dimensions 3.88
- Lot size (acres) 3.88
- Building size 1723
- Listing # E4451107
- Property sub type Single family residence
- Status Active
- 4th bedroom 2.6m X 4.8m
Level: Basement - Primary bedroom 3.3m X 3.3m
Level: Main - Living room 4.1m X 5.1m
Level: Main - Kitchen 3m X 4.2m
Level: Main - Dining room 2.7m X 4.1m
Level: Main - 2nd bedroom 2.8m X 3.7m
Level: Upper - 3rd bedroom 3.1m X 4.2m
Level: Upper - Play room 2.8m X 3.7m
Level: Upper
- Listing source url Https://www.realtor.ca/real-estate/28686261/26449-twp-rd-490-rural-leduc-county-none
- Listing type identifier Idx

$-2,067
/ Month


