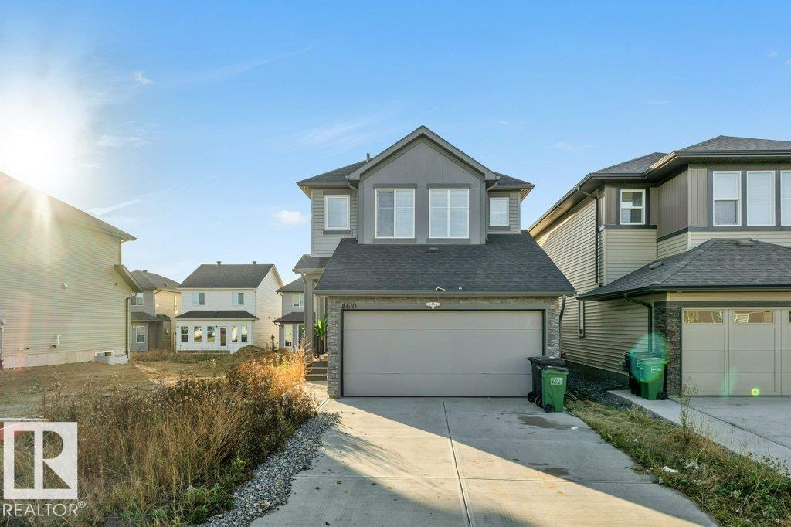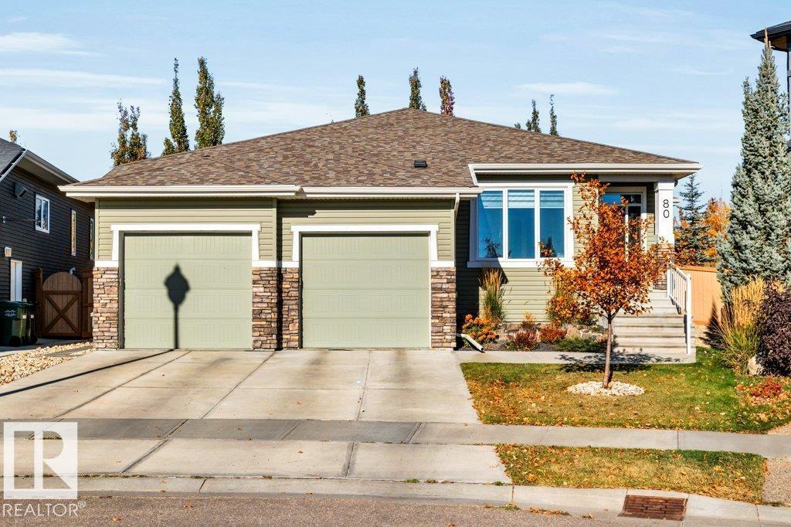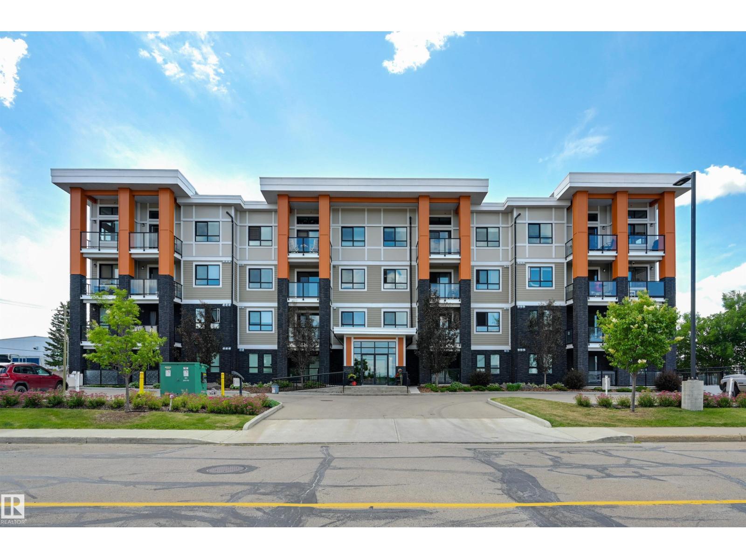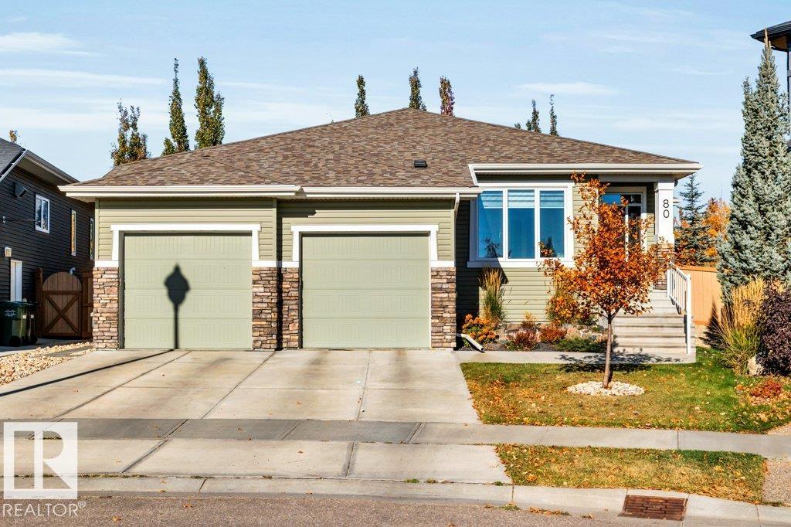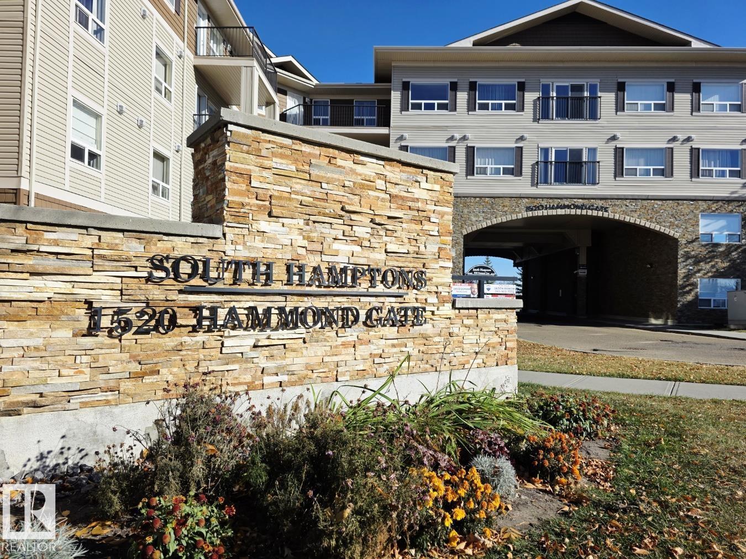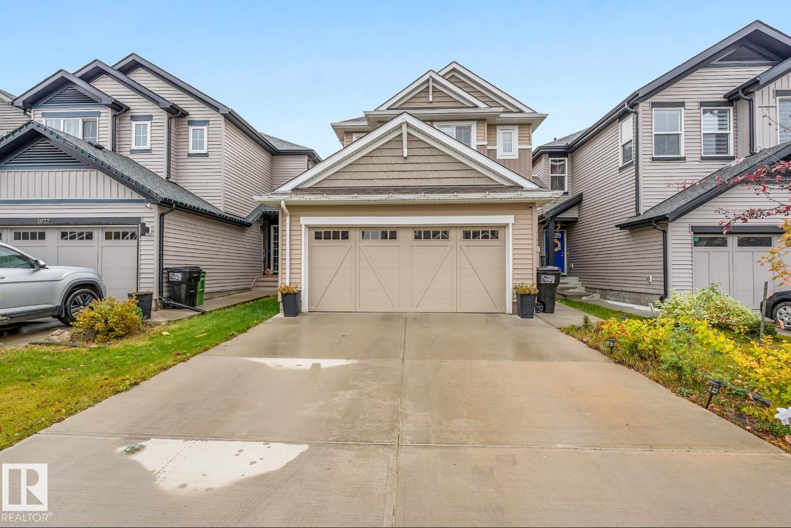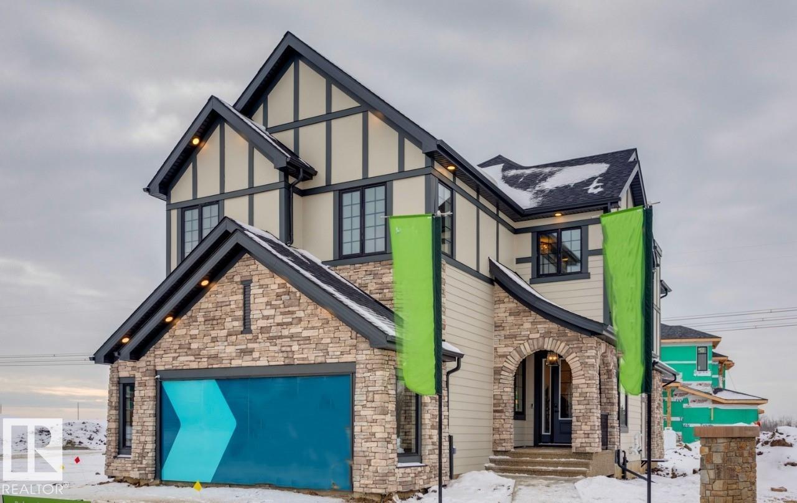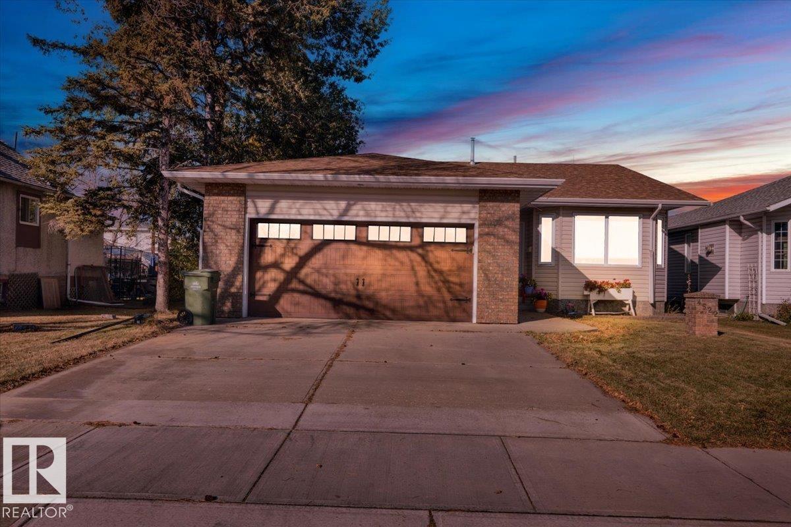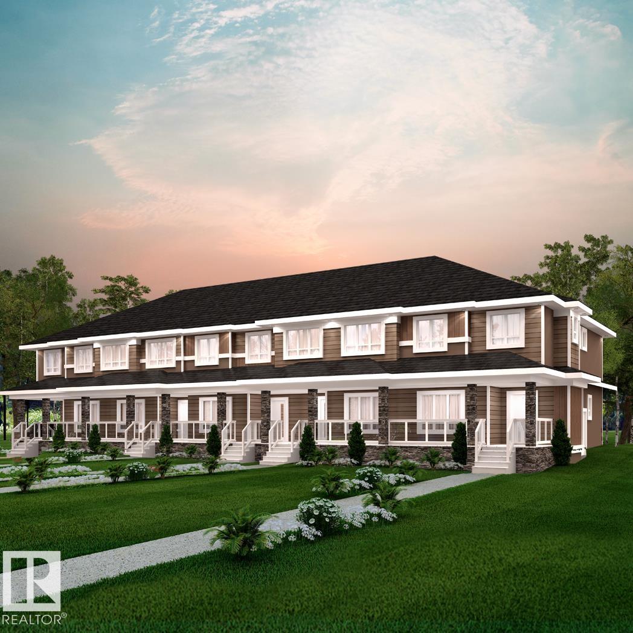- Houseful
- AB
- Rural Leduc County
- T9G
- 26542 Twp Road 504
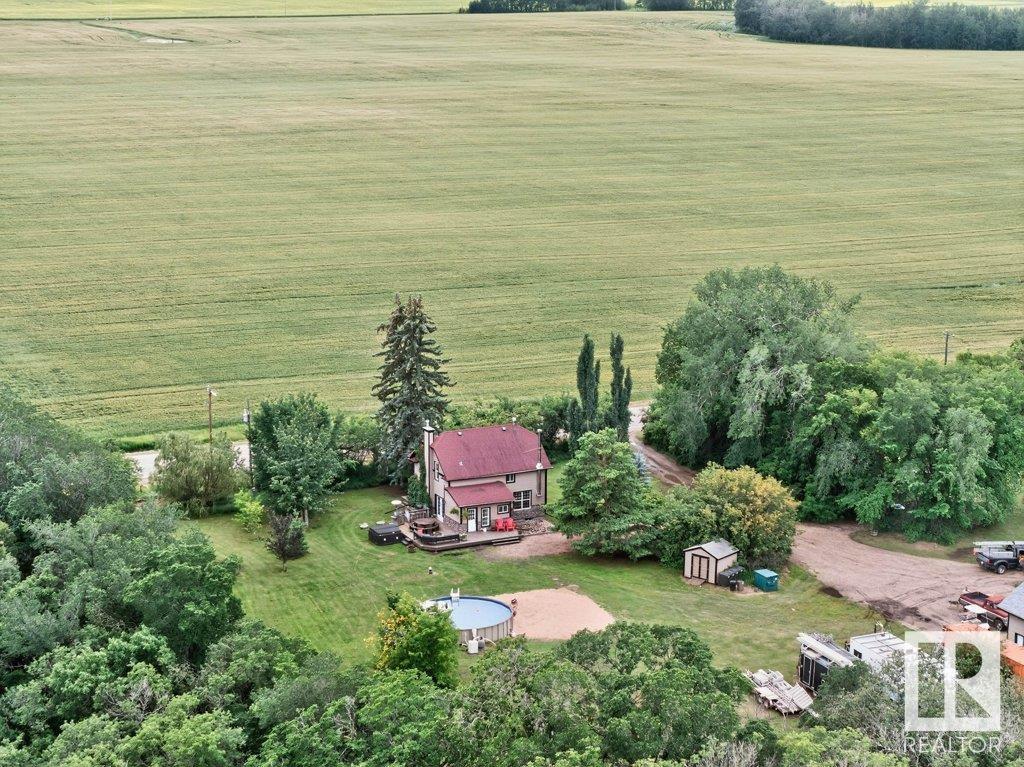
26542 Twp Road 504
26542 Twp Road 504
Highlights
Description
- Home value ($/Sqft)$457/Sqft
- Time on Houseful82 days
- Property typeSingle family
- Median school Score
- Lot size3.19 Acres
- Year built1930
- Mortgage payment
Modern farmhouse acreage on 3.19 acres, NOT located in a subdivision, w/ NO architectural guidelines, offering true HASSEL FREE acreage living! Paved roads lead all the way to the home, providing easy access. Just minutes from Devon, w/ quick routes to Leduc & Edmonton. The bright & open interior is filled w/natural light which embraces the upgraded kitchen, perfect for entertaining. Complemented by a spacious dining area & an inviting living room ideal for family gatherings. The 3-pc bath has been renovated for your comfort. Upstairs, you'll find a large master suite w/ a walk-in closet, & a bath featuring a soaker tub & his-and-hers vanities, creating a true oasis. Brand new carpet throughout the upper level enhances the cozy atmosphere. The 2nd & 3rd beds are a great size, & ample attic storage! Step outside to your private paradise, completely treed for maximum privacy, w/ a wrap-around deck, fire pit area, pool space, & jaw dropping garage/SHOP! Park a semi-truck, one-ton truck, RV & all your toys! (id:63267)
Home overview
- Heat type Forced air
- # total stories 2
- Has garage (y/n) Yes
- # full baths 2
- # total bathrooms 2.0
- # of above grade bedrooms 3
- Subdivision None
- Lot dimensions 3.19
- Lot size (acres) 3.19
- Building size 1705
- Listing # E4449932
- Property sub type Single family residence
- Status Active
- Mudroom 2.47m X 2.69m
Level: Main - Living room 3.59m X 4.08m
Level: Main - Kitchen 4.26m X 4.36m
Level: Main - Dining room 4.7m X 3.59m
Level: Main - Loft 4.05m X 2.34m
Level: Upper - 2nd bedroom 3.63m X 3.43m
Level: Upper - Workshop 3.32m X 9.54m
Level: Upper - 3rd bedroom 4.52m X 2.34m
Level: Upper - Primary bedroom 4.27m X 3.43m
Level: Upper
- Listing source url Https://www.realtor.ca/real-estate/28658162/26542-twp-road-504-rural-leduc-county-none
- Listing type identifier Idx

$-2,080
/ Month

