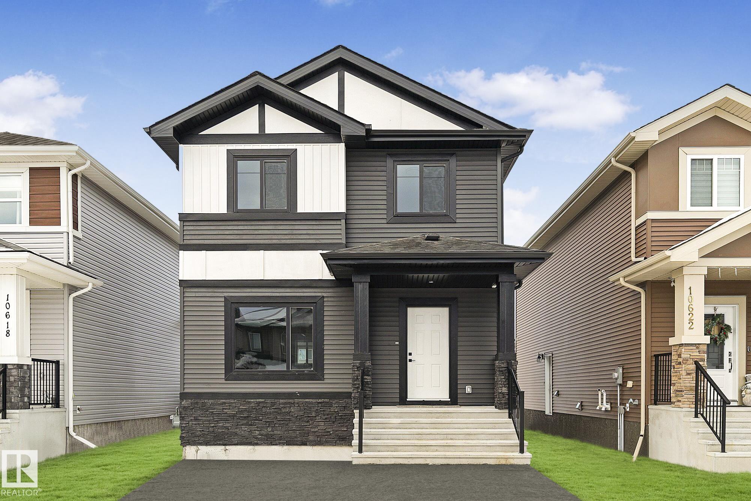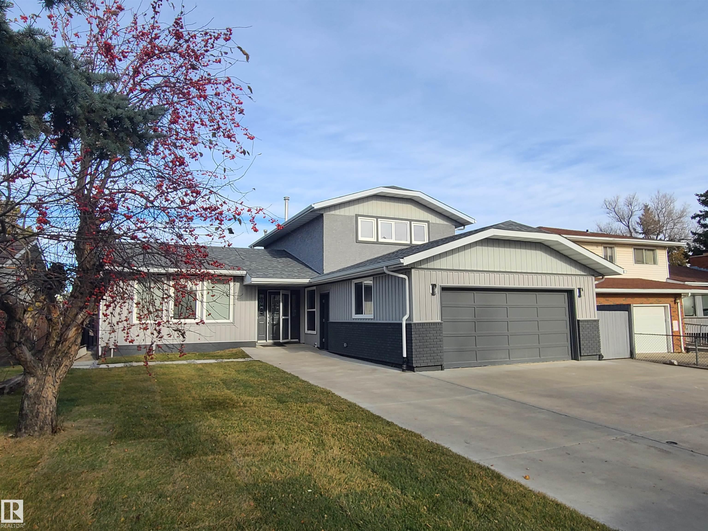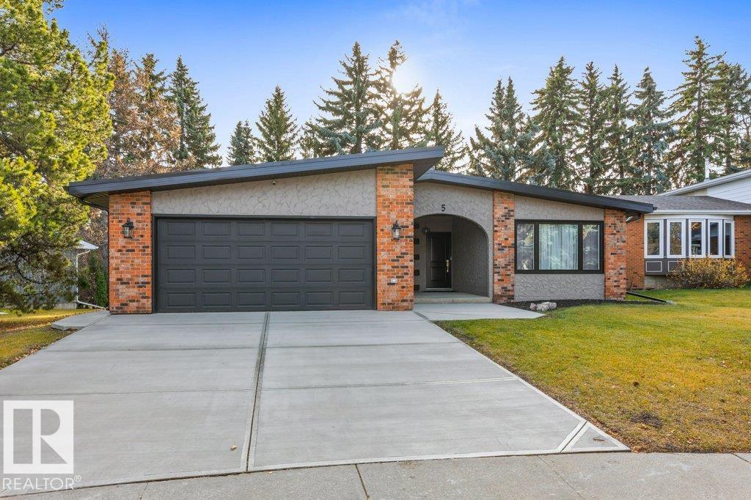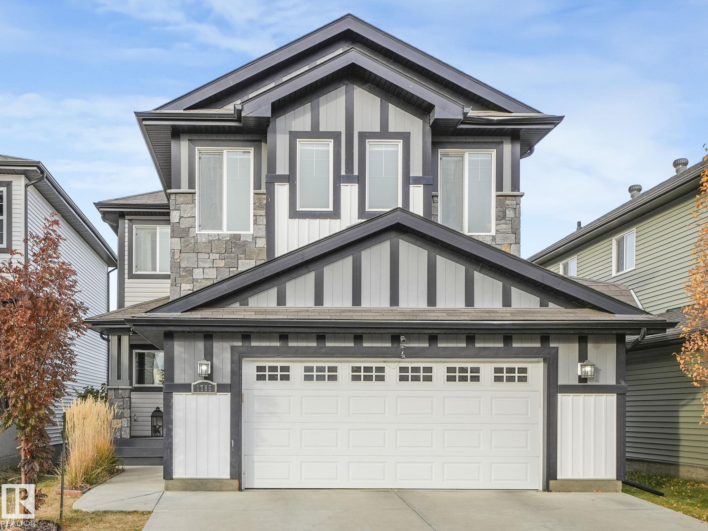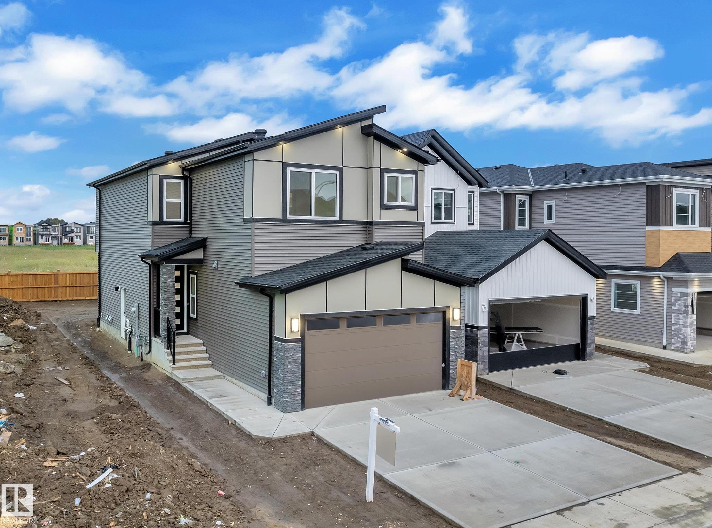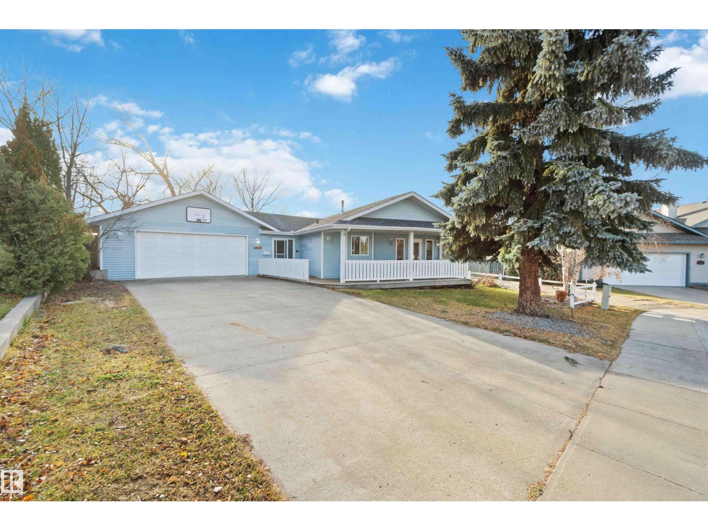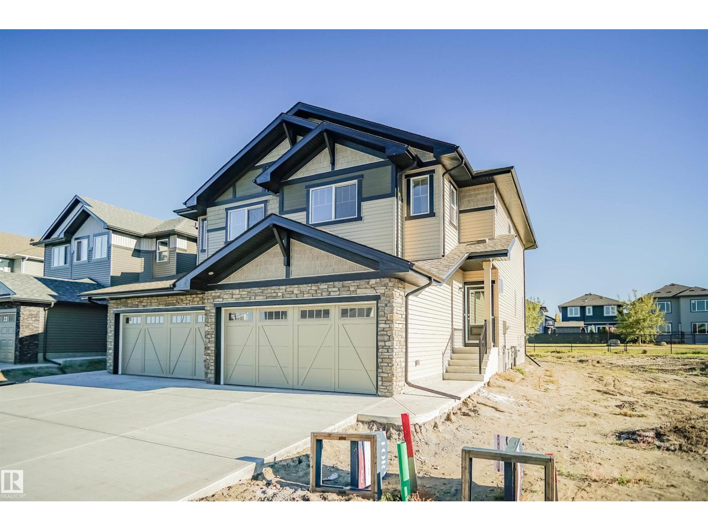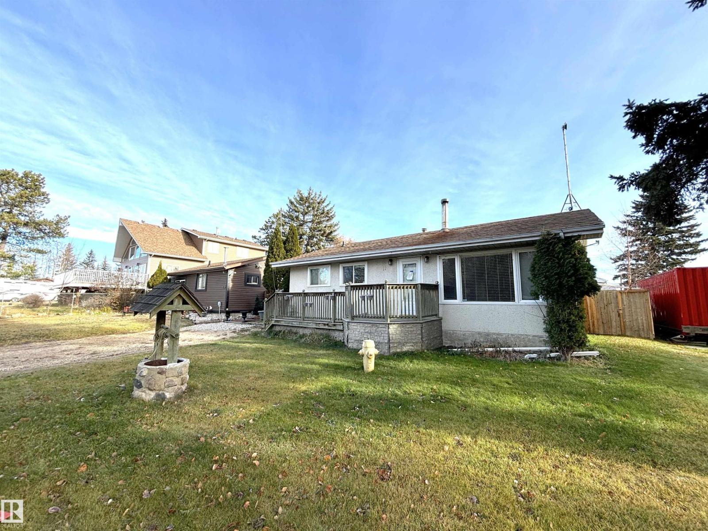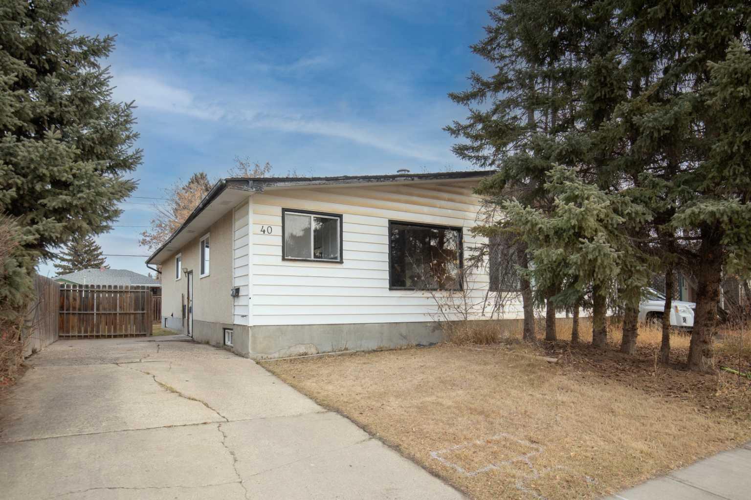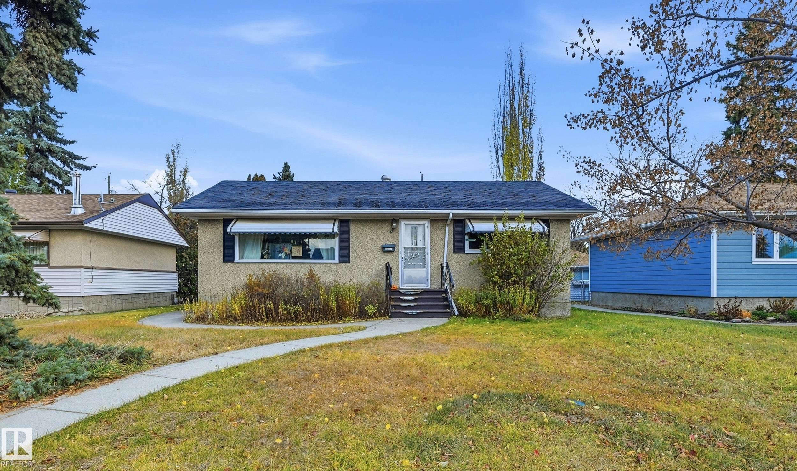- Houseful
- AB
- Rural Leduc County
- T0C
- 27318 Twp Road 482
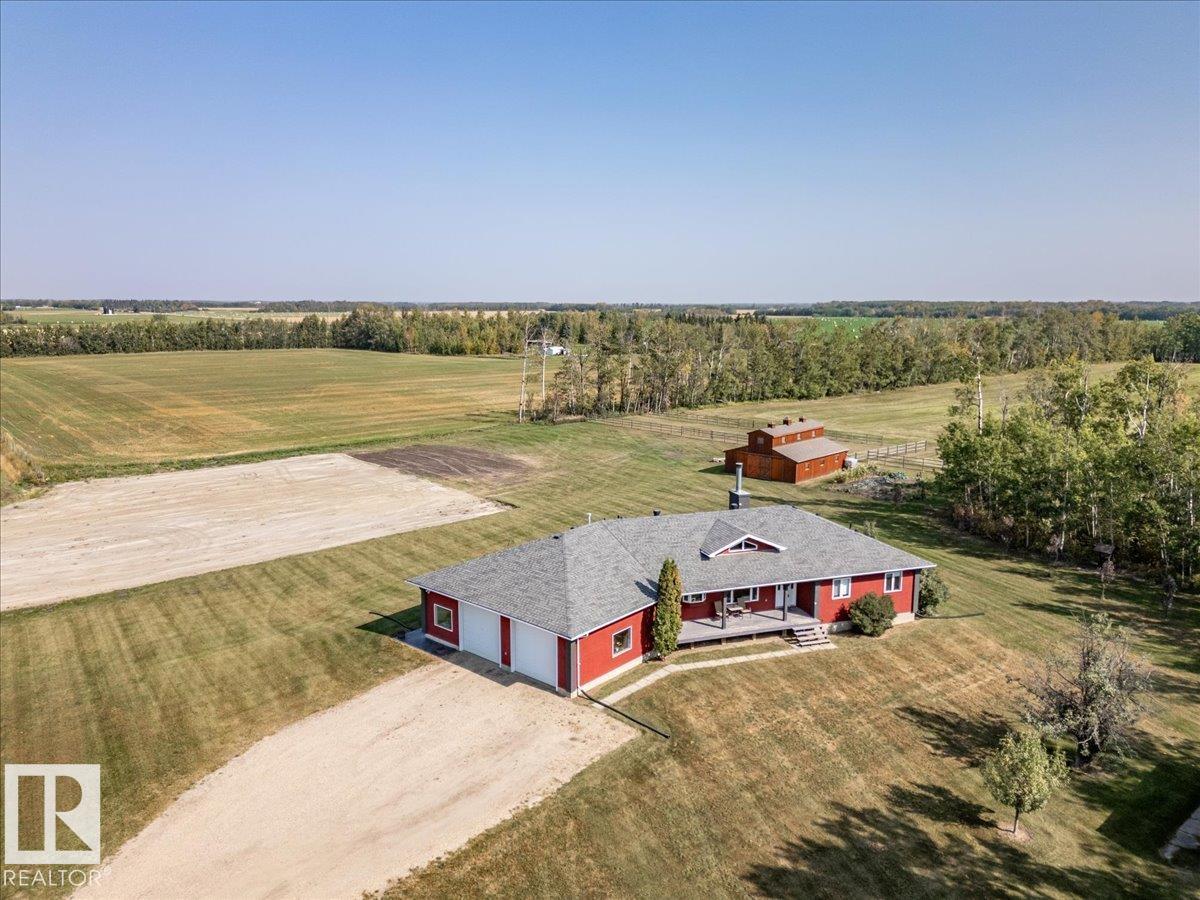
27318 Twp Road 482
27318 Twp Road 482
Highlights
Description
- Home value ($/Sqft)$543/Sqft
- Time on Houseful51 days
- Property typeSingle family
- StyleRaised bungalow
- Median school Score
- Lot size55 Acres
- Year built2001
- Mortgage payment
This Beautiful Home with an Oversized Double Attached Garage, Barn, and Double Detached Garage is situated on 55 Acres. Inside the home are 3 Bedrooms Including the Primary with a walk-in closet. The Primary also hosts a 5 piece Ensuite Bathroom, and a Double Sided Fireplace shared with the Living Room. The Den could be used as another Bedroom if needed. The Laundry Room has its own sink and extra storage. The Kitchen has an island with a second sink and is open to the Dining Room, and Living Room with Vaulted Ceilings. A 4 Piece Bathroom, and 2 Piece Bathroom are also on the Main floor with access to the Attached Heated Garage. The Basement is unfinished but open and ready to take in any direction. The Barn has 4 Box Stalls, a Tie Stall, a Loft in the center, and sliding doors on both ends. Rail Fencing off the back of the Barn makes it Great for animals. The Detached Garage has Power and a Concrete Floor. A prepared pad is in place for a future shop. This Gorgeous Property also has 2 Drilled Wells. (id:63267)
Home overview
- Heat type Forced air
- # total stories 1
- Has garage (y/n) Yes
- # full baths 2
- # half baths 1
- # total bathrooms 3.0
- # of above grade bedrooms 3
- Subdivision None
- Lot dimensions 55
- Lot size (acres) 55.0
- Building size 2005
- Listing # E4457700
- Property sub type Single family residence
- Status Active
- Primary bedroom 4.72m X 4.27m
Level: Main - Laundry 3.59m X 3.17m
Level: Main - 2nd bedroom 4.02m X 2.83m
Level: Main - Living room 6.39m X 5.64m
Level: Main - Den 3.03m X 2.46m
Level: Main - Dining room 4.04m X 3.02m
Level: Main - Kitchen 4.46m X 3.84m
Level: Main - 3rd bedroom 3.56m X 2.89m
Level: Main
- Listing source url Https://www.realtor.ca/real-estate/28859908/27318-twp-road-482-rural-leduc-county-none
- Listing type identifier Idx

$-2,904
/ Month

