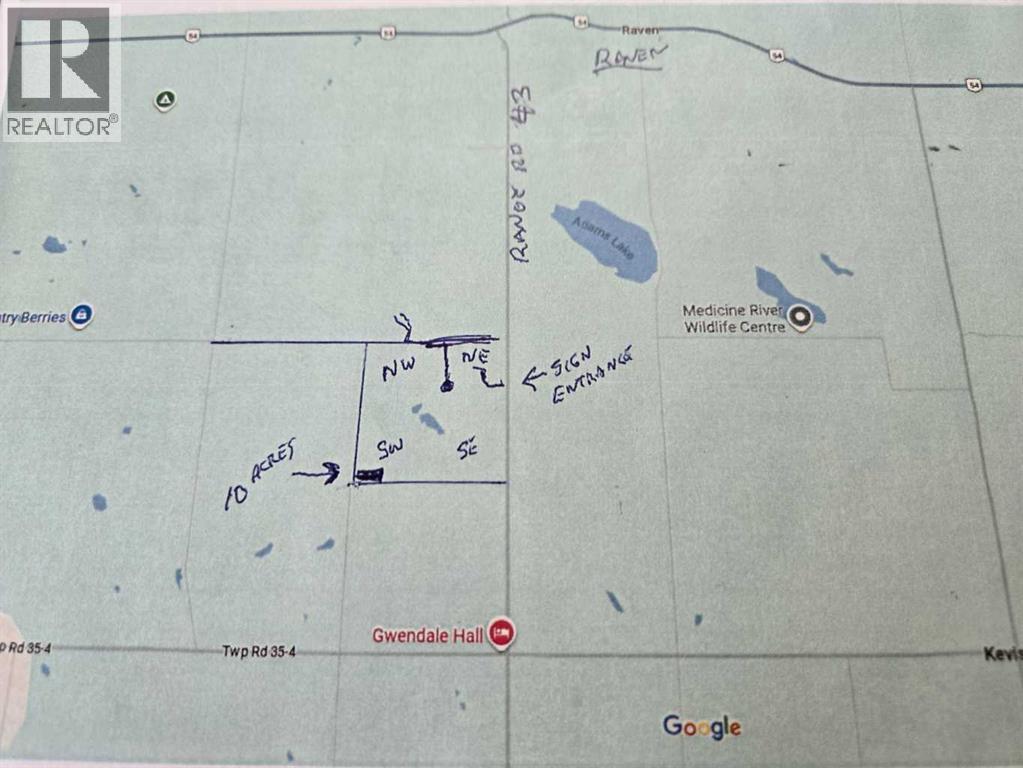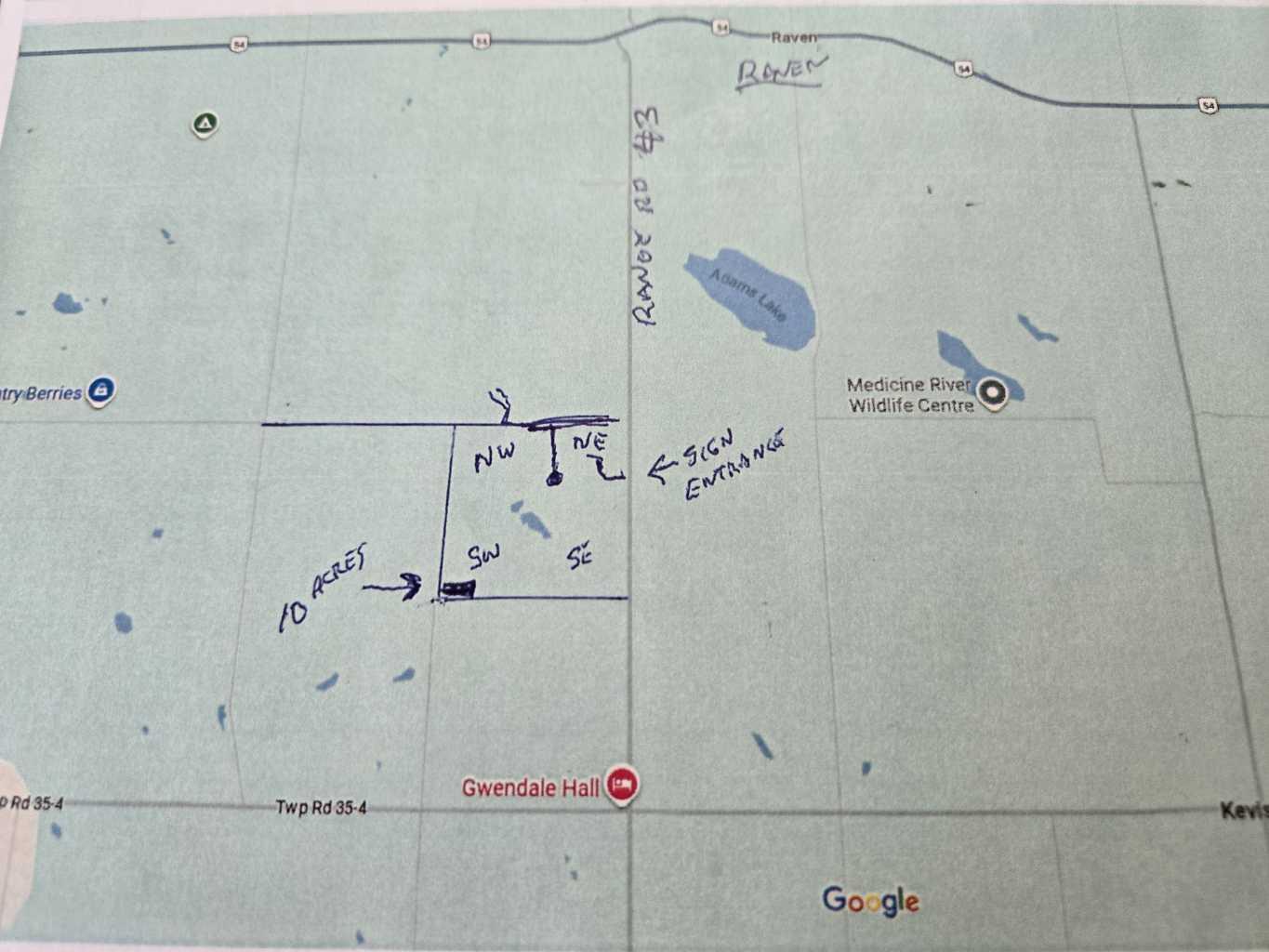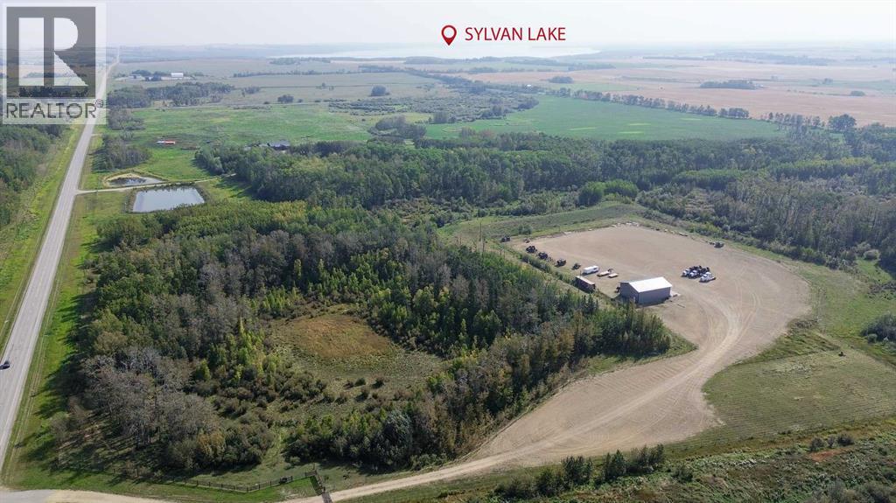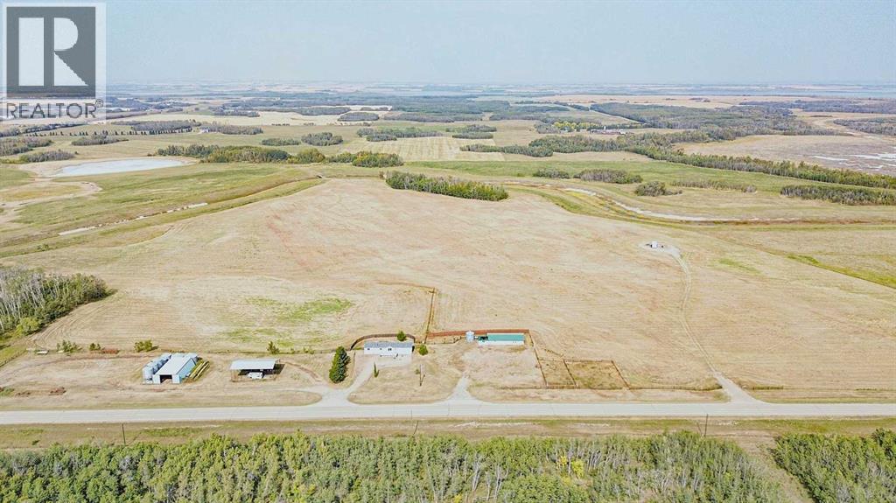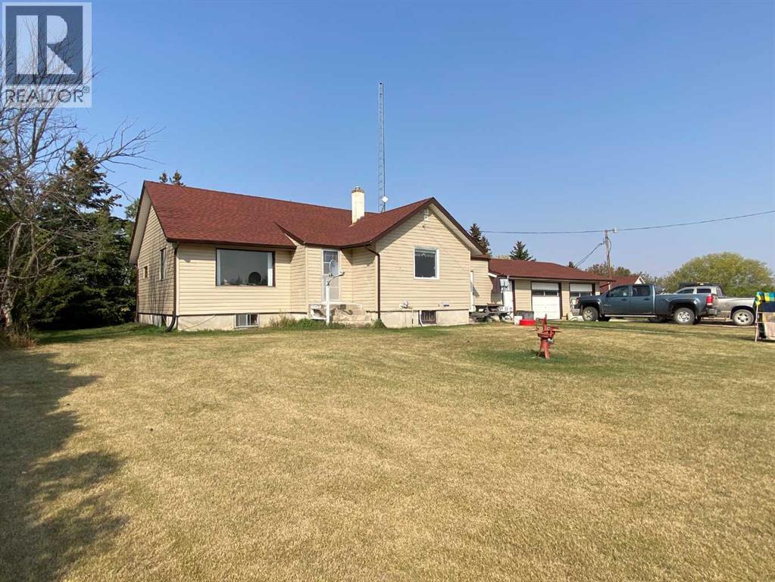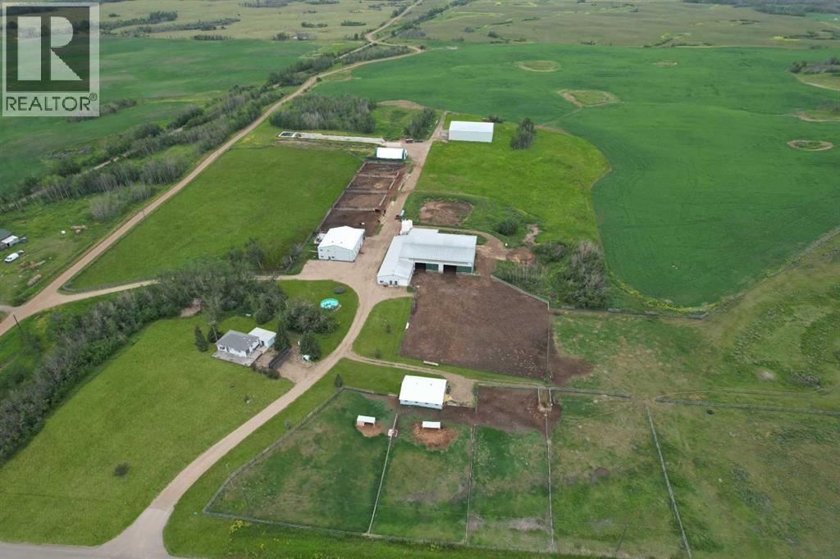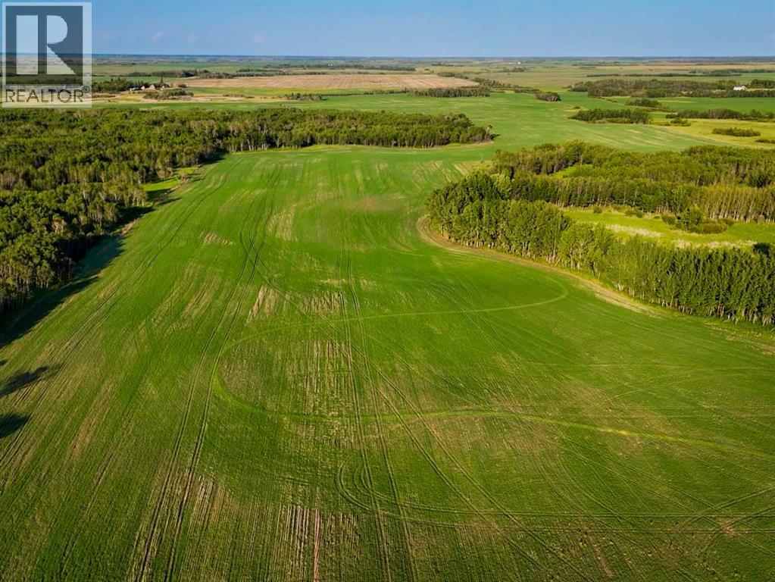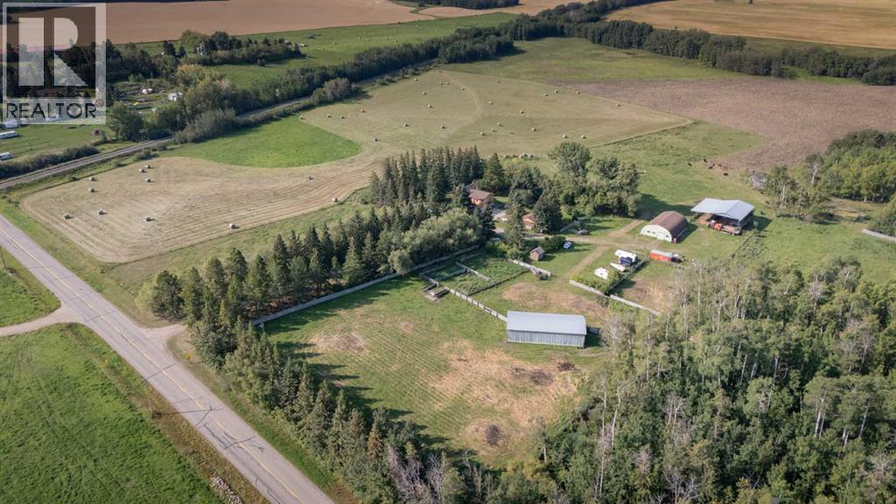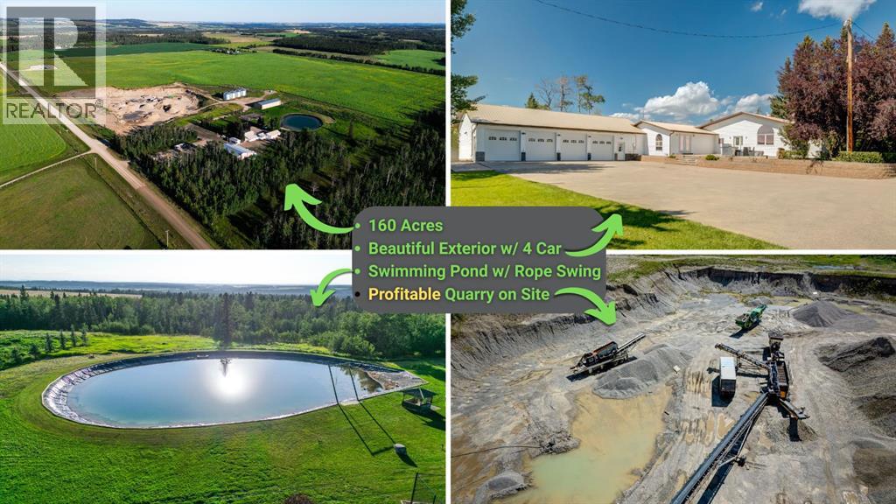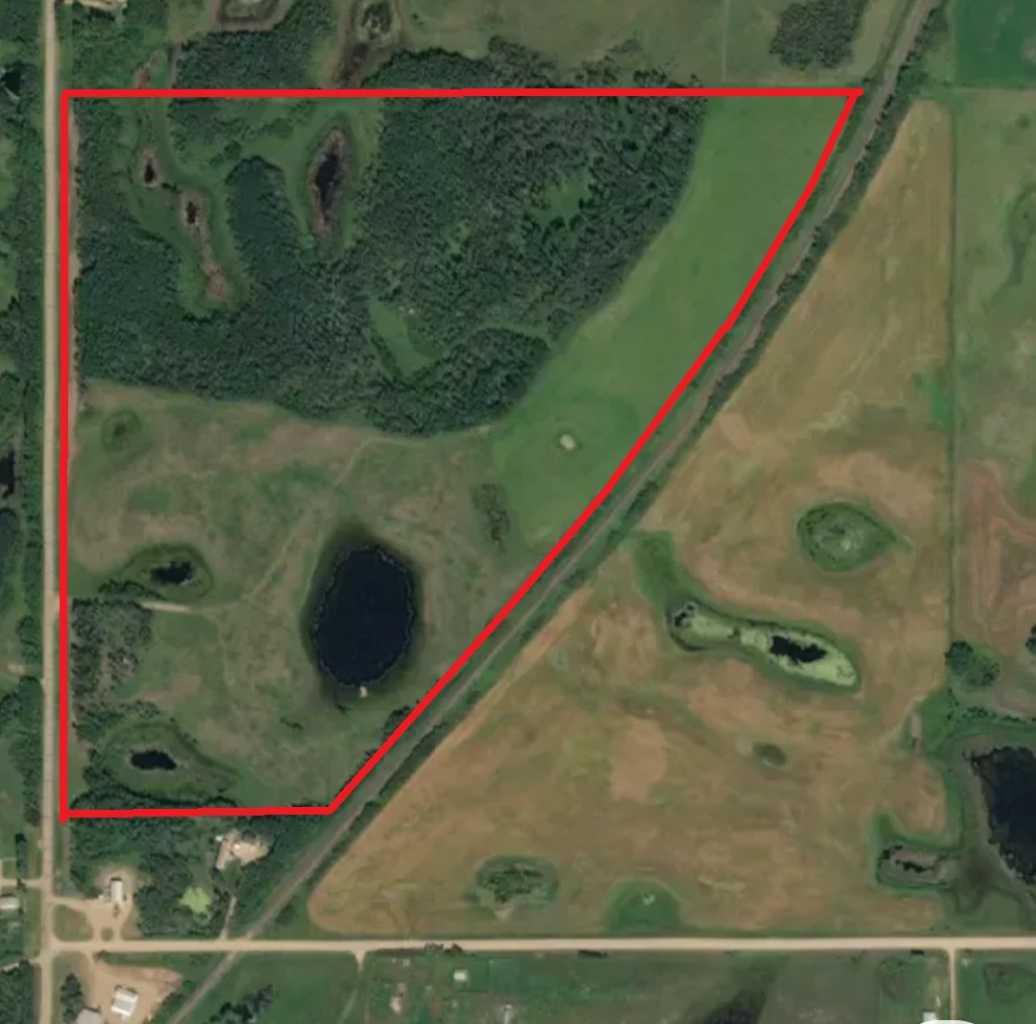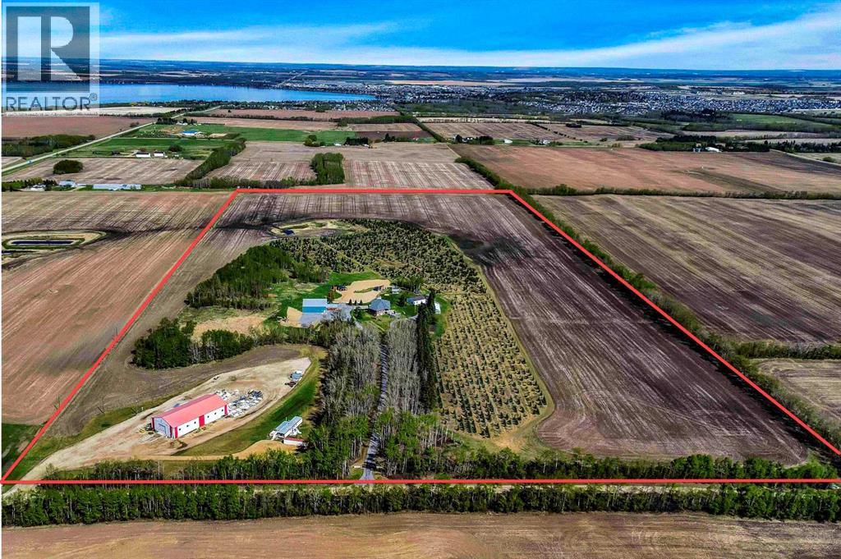- Houseful
- AB
- Rural Leduc County
- T0C
- 49274 Rr 274
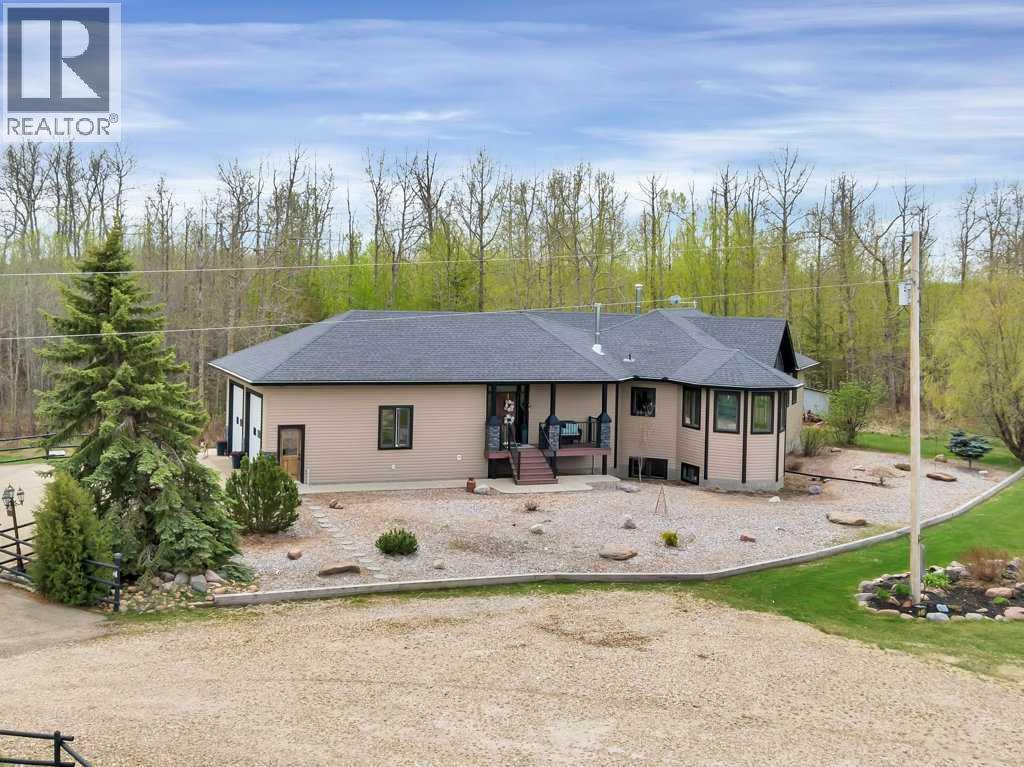
Highlights
Description
- Land value ($/Acre)$19K/Acre
- Time on Houseful208 days
- Property typeAgriculture
- StyleBungalow
- Median school Score
- Lot size70.36 Acres
- Year built2008
- Garage spaces2
- Mortgage payment
70.36 acres with a Gorgeous custom built 2088sq/ft home. ICF construction from basement to roof. Power gate at the entrance with trees along the driveway keeping the property private. The house has a Double Attached Garage that is metal cladded inside, tall ceilings, cement floor, and in-floor heat. The main floor has an open concept Kitchen, Living Room, and Dining Room with beautiful pine log finishing, vaulted ceiling, and lots of windows for natural light. Two bedrooms are also on the main floor, including the primary with its own 5 piece ensuite bathroom and walk-in closet. A Den/Office, 4 piece bathroom, Pantry, and Laundry room conclude the Main floor. The basement has in-floor heat, 3 bedrooms, a rec room, gym, 3 piece bathroom, storage room, and a family room with a wet bar. Also on the property is a fully finished workshop with 3 overhead doors, in-floor heat, and has solar panels. Fenced and cross fenced with water and shelter for animals. Good farmland currently in hay. (id:55581)
Home overview
- Heat source Natural gas
- Heat type In floor heating
- # total stories 1
- # garage spaces 2
- Has garage (y/n) Yes
- # full baths 3
- # total bathrooms 3.0
- # of above grade bedrooms 5
- Flooring Ceramic tile, concrete, hardwood
- Lot dimensions 70.36
- Lot size (acres) 70.36
- Building size 2088
- Listing # A2195567
- Property sub type Agriculture
- Status Active
- Bedroom 4.48m X 3.51m
Level: Basement - Bathroom (# of pieces - 3) Measurements not available
Level: Basement - Family room 9.08m X 8.9m
Level: Basement - Recreational room / games room 6.61m X 4.49m
Level: Basement - Furnace 3.45m X 3.36m
Level: Basement - Bedroom 3.56m X 3.19m
Level: Basement - Bedroom 3.78m X 3.5m
Level: Basement - Storage 3.06m X 3m
Level: Basement - Kitchen 6m X 3.55m
Level: Main - Bathroom (# of pieces - 5) Measurements not available
Level: Main - Laundry 2.77m X 2.08m
Level: Main - Living room 9.27m X 8.79m
Level: Main - Den 4.48m X 2.66m
Level: Main - Dining room 3.24m X 3.23m
Level: Main - Primary bedroom 5.84m X 5.17m
Level: Main - Bedroom 3.52m X 3.33m
Level: Main - Bathroom (# of pieces - 4) Measurements not available
Level: Main
- Listing source url Https://www.realtor.ca/real-estate/27930161/49274-rr-274-rural-leduc-county
- Listing type identifier Idx

$-3,464
/ Month

