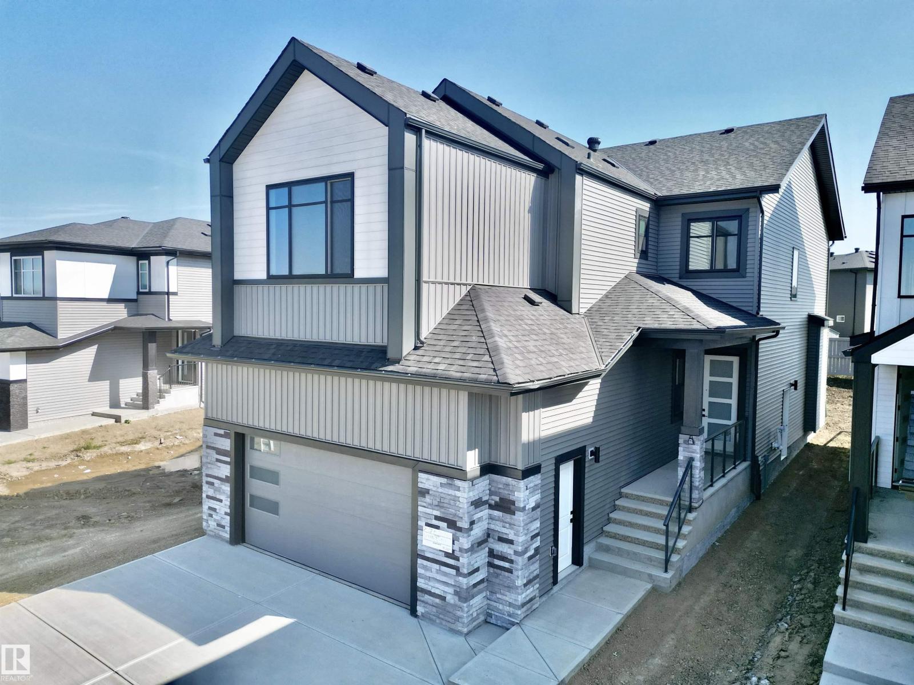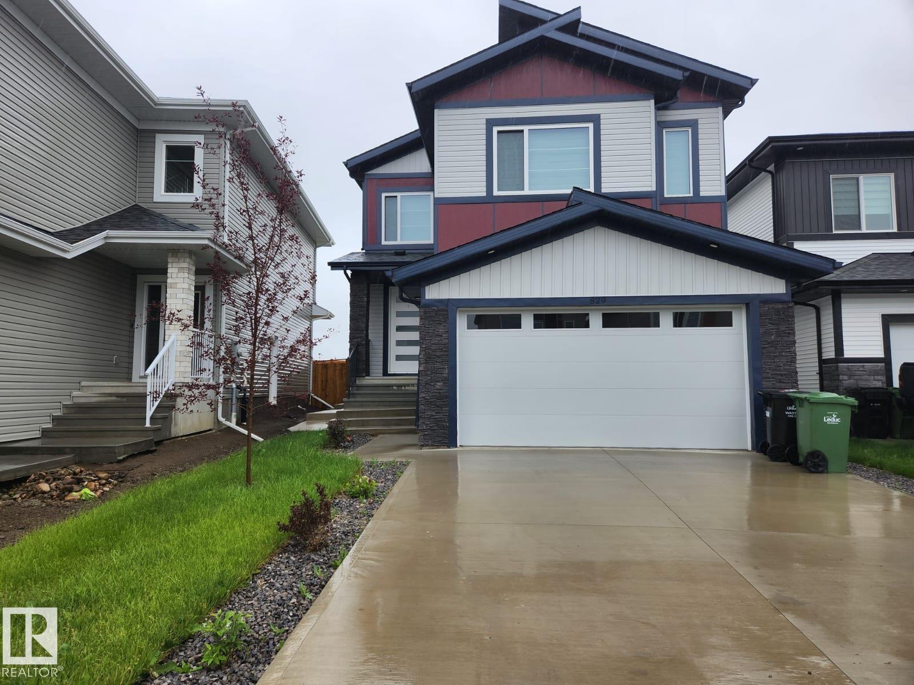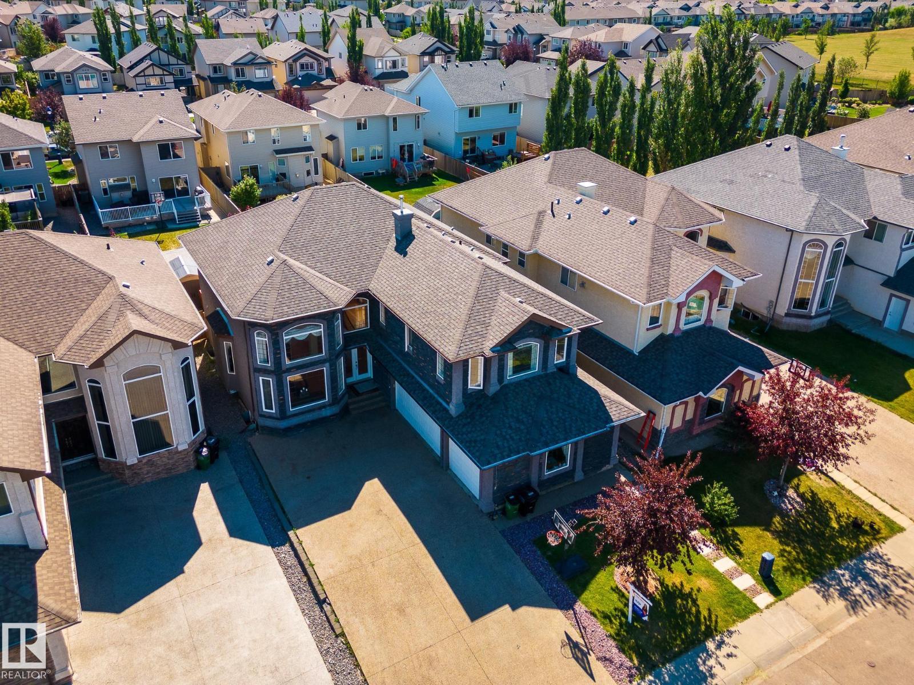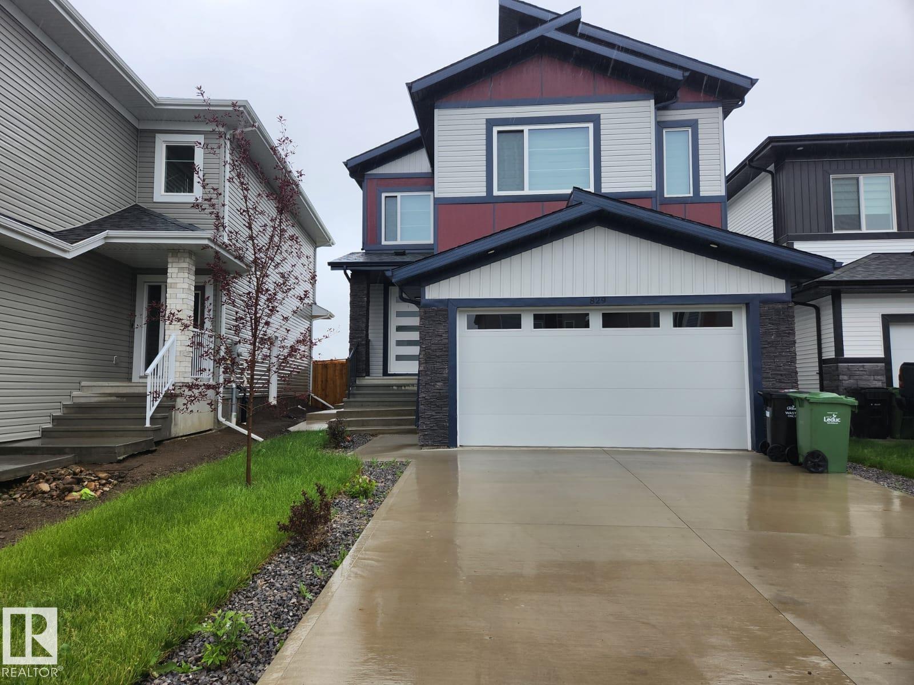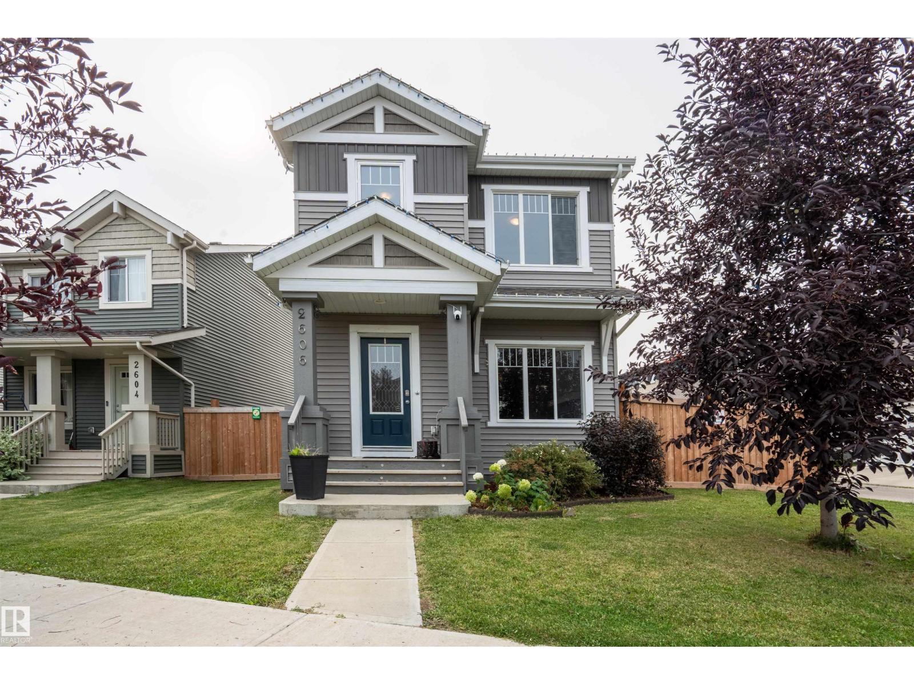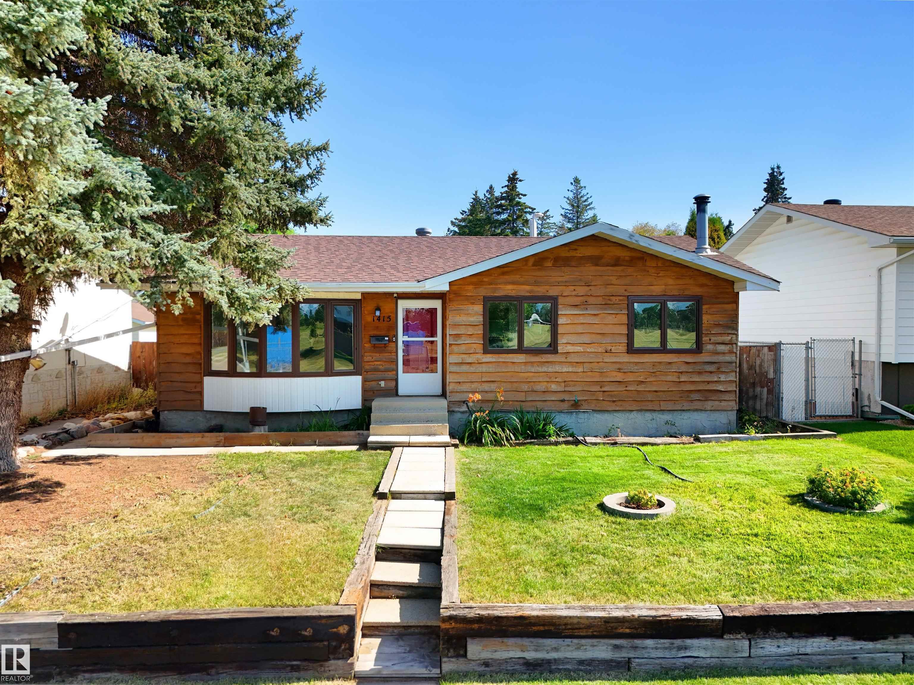- Houseful
- AB
- Rural Leduc County
- T4X
- 49317 Rge Road 245
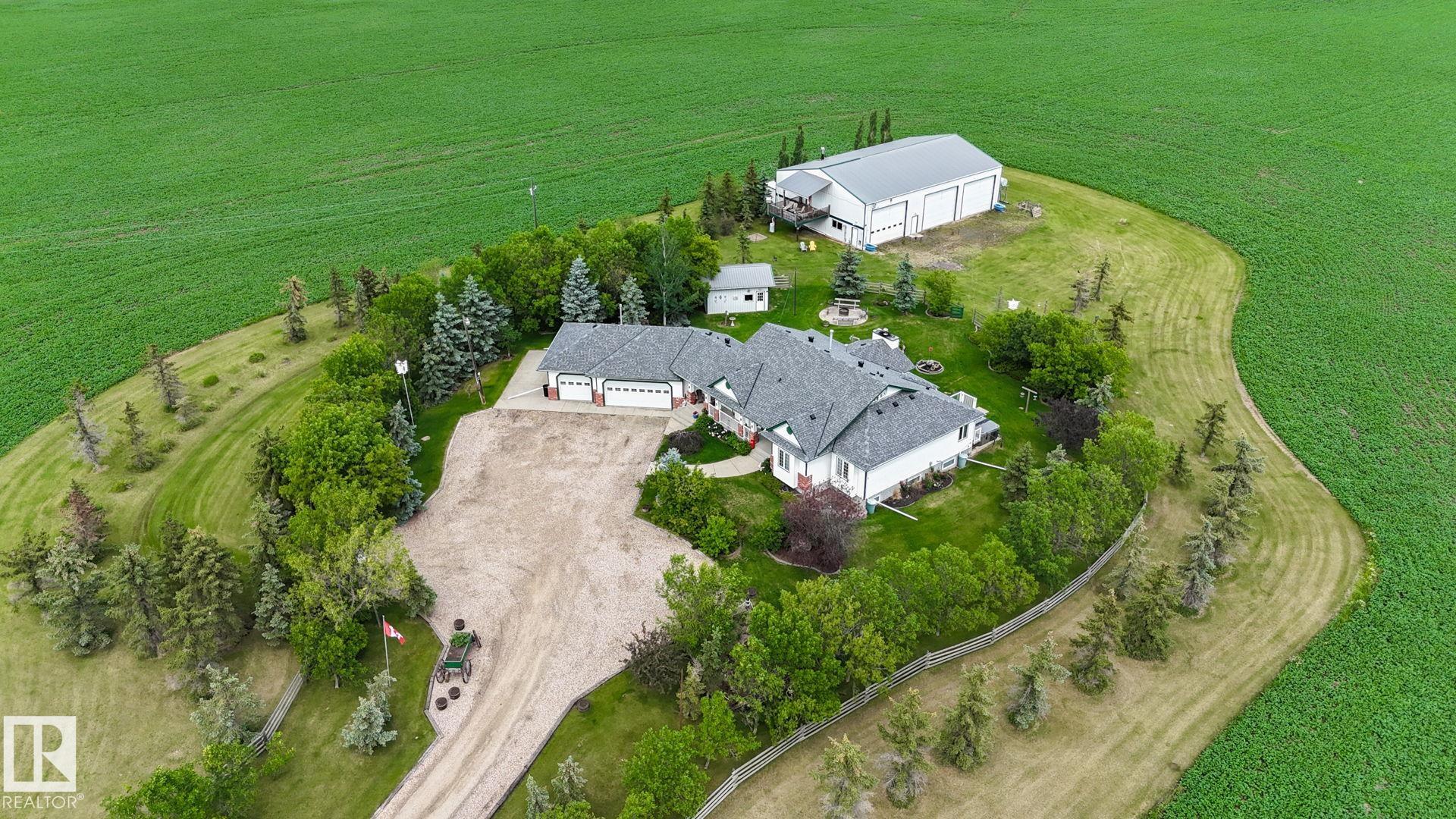
49317 Rge Road 245
49317 Rge Road 245
Highlights
Description
- Home value ($/Sqft)$1,144/Sqft
- Time on Houseful67 days
- Property typeResidential
- StyleBungalow
- Median school Score
- Lot size80 Acres
- Year built1998
- Mortgage payment
80 ACRES farmland on the very edge of Leduc City. 5 minutes from LEDUC REC CENTRE. Can be sub-divided. WITHIN FUTURE LEDUC ANNEXATION BOUNDARY. Impeccably well built 5 bed, 4 full bath custom family bungalow. 50x72 shop with LARGE heated workshop. Over sized heated triple garage. Huge back entrance with full bathroom & main floor laundry. 3 generous bedrooms on main floor. Vaulted ceiling living room and kitchen. Entire stone wall wood fireplace, LARGE dining room & kitchen. SOLID OAK custom cabinetry throughout entire home. Enclosed maintenance free screened in porch. Beautiful expansive covered front veranda. Hot tub deck off primary bedroom with 2 walk-in closets, 5pc ensuite with DEEP soaker jet tub & steam shower. Massive downstairs family room, pool table, wet bar, gas fireplace, home theatre, exercise room, bedroom & bathroom. MASSIVE SHOP with 4-14’ high doors, 220V, concrete floor, finished heated workshop/recreation mezzanine. NO EXPENSE SPARED. Triple pane windows, well insulated, new shingles.
Home overview
- Heat source Paid for
- Heat type Forced air-2, natural gas
- Sewer/ septic Tank & straight discharge
- Construction materials Brick, vinyl
- Foundation Concrete perimeter
- Exterior features Airport nearby, flat site, golf nearby, landscaped, schools, shopping nearby, ski hill nearby, vegetable garden
- Other structures Workshop, see remarks
- Has garage (y/n) Yes
- Parking desc 220 volt wiring, heated, over sized, rv parking, shop, triple garage attached
- # full baths 4
- # total bathrooms 4.0
- # of above grade bedrooms 5
- Flooring Carpet, ceramic tile, hardwood
- Has fireplace (y/n) Yes
- Interior features Ensuite bathroom
- Area Leduc county
- Water source Drilled well
- Zoning description Zone 80
- Directions E0247249
- Lot desc Rectangular
- Lot size (acres) 80.0
- Basement information Full, finished
- Building size 2185
- Mls® # E4445051
- Property sub type Single family residence
- Status Active
- Virtual tour
- Other room 4 13.2m X 33.2m
- Other room 3 6.1m X 5.9m
- Master room 18.2m X 14.4m
- Other room 2 11.9m X 15.6m
- Other room 1 18.9m X 11.3m
- Kitchen room 14.6m X 13.9m
- Bedroom 3 14.8m X 11m
- Bedroom 2 12.1m X 10.6m
- Bedroom 4 13.3m X 20.7m
- Family room 29m X 32.2m
Level: Basement - Living room 17.6m X 15.1m
Level: Main - Dining room 11.8m X 11.9m
Level: Main
- Listing type identifier Idx

$-6,667
/ Month




