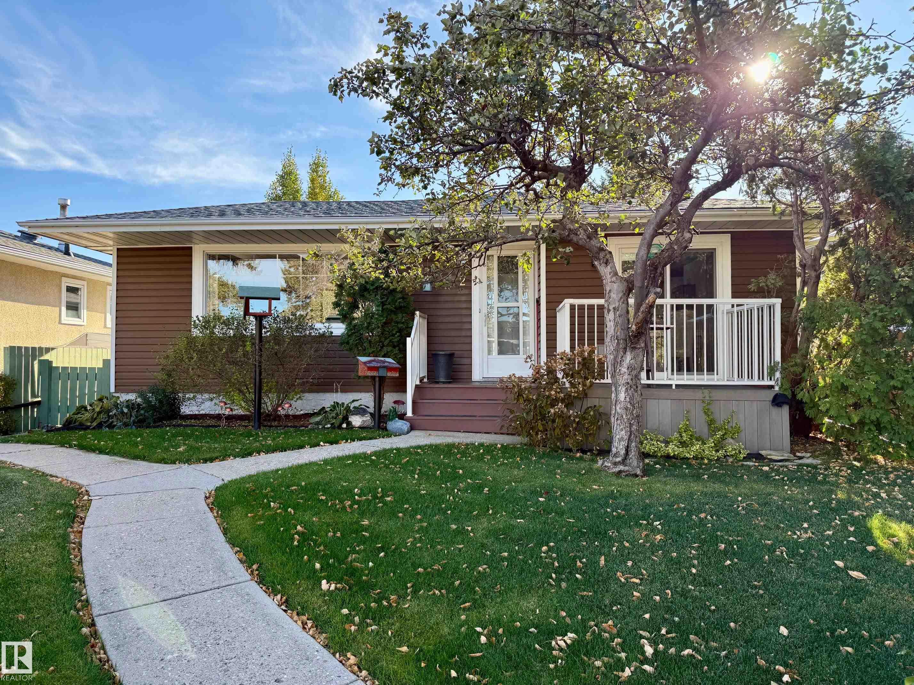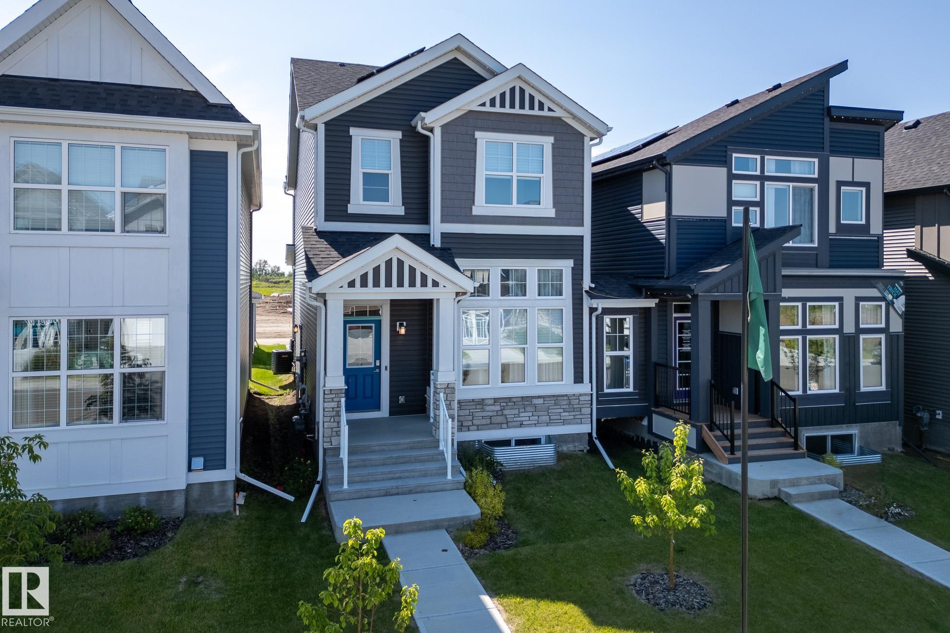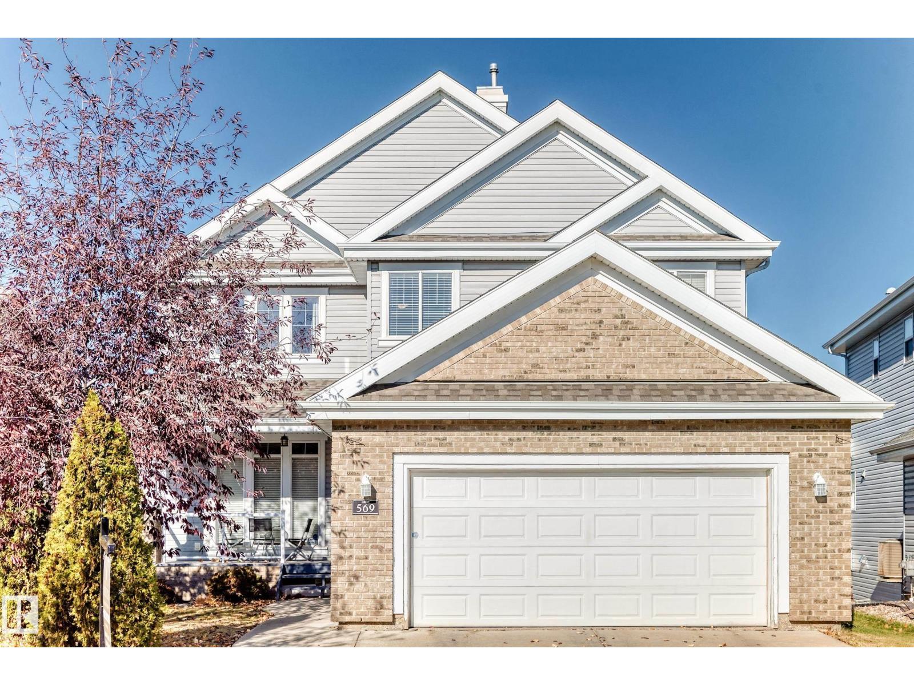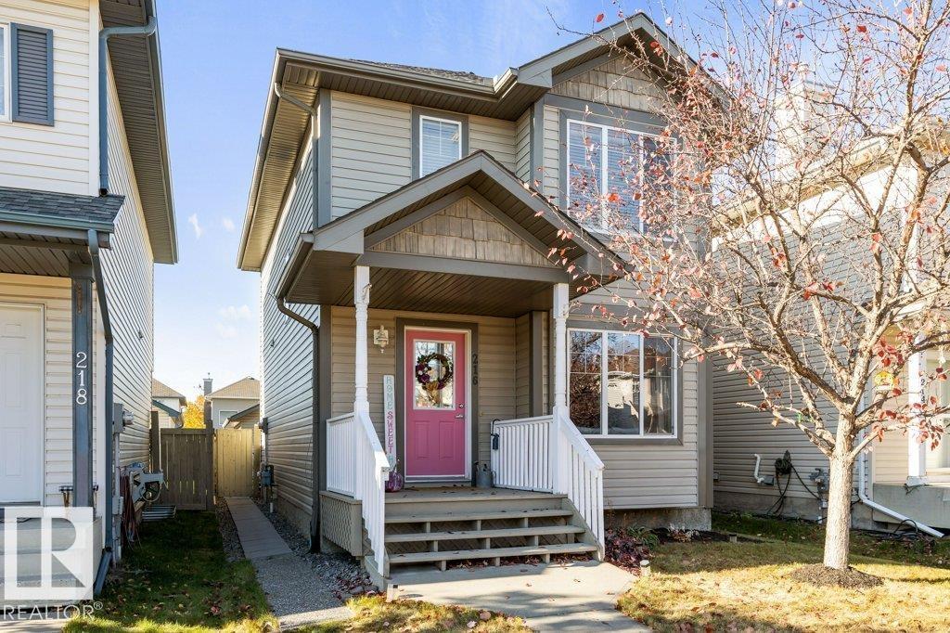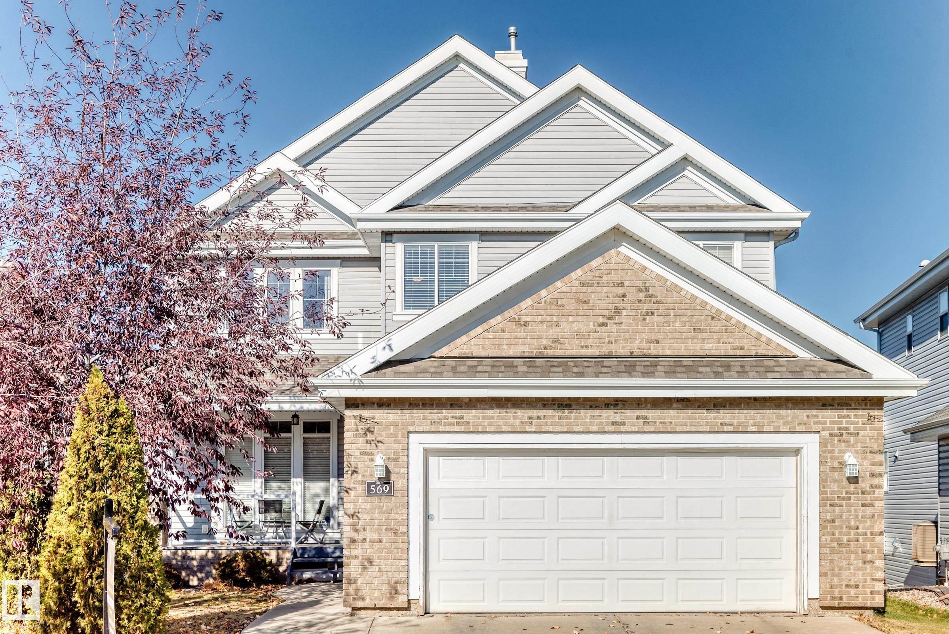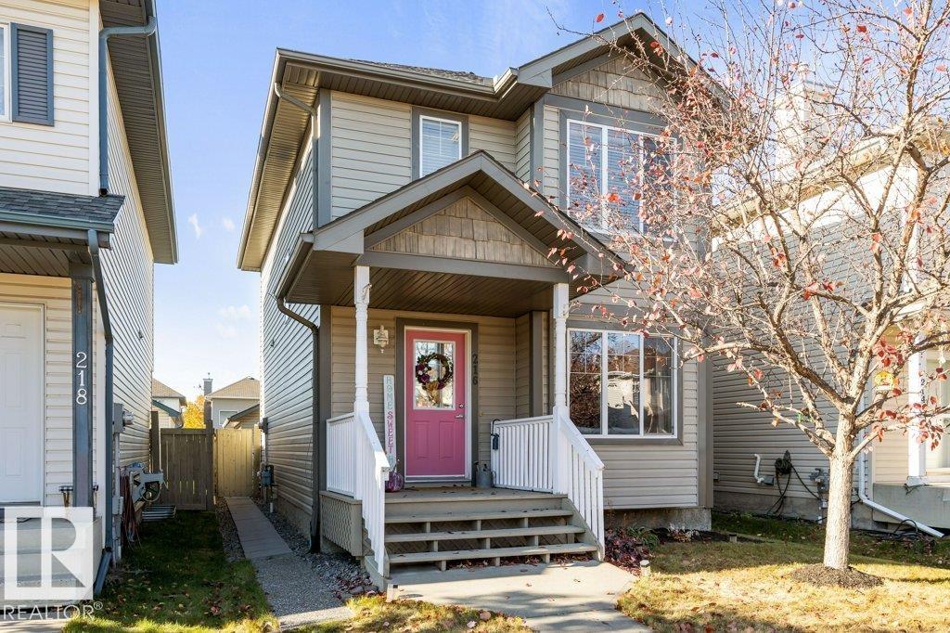- Houseful
- AB
- Rural Leduc County
- T9G
- 50242 Rge Road 260
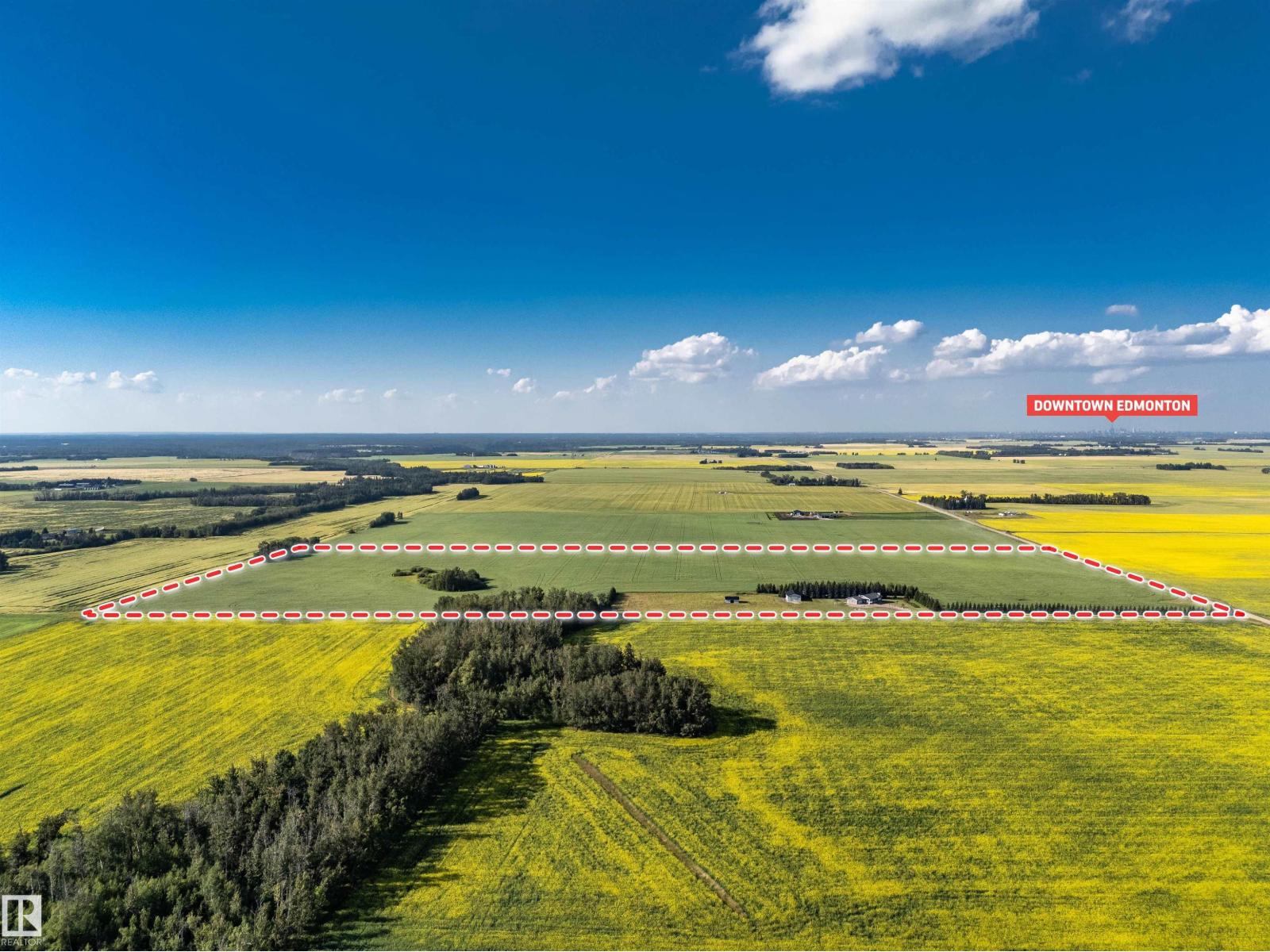
50242 Rge Road 260
50242 Rge Road 260
Highlights
Description
- Home value ($/Sqft)$1,001/Sqft
- Time on Houseful67 days
- Property typeSingle family
- StyleBungalow
- Median school Score
- Lot size79.82 Acres
- Year built2004
- Mortgage payment
Country space, city convenience—just 3 km from Edmonton’s south boundary & minutes to Nisku, Leduc, Devon & EIA.This custom-built Jacobs bungalow delivers over 3,400 sqft of finished space & the kind of extras that make acreage living a dream.Step inside to an open-concept main floor made for gathering: a chef’s kitchen w/maple cabinetry, granite counters, a central sit-down island w/pot drawers, and a dining area that fits the whole crew. The living room’s gasfireplace is a natural focal point, and hardwood floors carry a warm, timeless feel.The primary suite is a retreat w/WI closet & 5-pc spa ensuite w/jetted tub. A 2nd bdrm, den & 2 more baths complete the main. Downstairs, an oversized family room, full 2nd kitchen, bdrm, bath & laundry make multi-gen living easy. Outside, enjoy a 26x26 heated garage w/new epoxy floors, 24x34 barn (concrete), 32x48 workshop (concrete & power), fruit trees, garden, and a tree-lined drive. Plenty of room for RVs, projects & peaceful evenings at home. (id:63267)
Home overview
- Heat type Forced air
- # total stories 1
- Has garage (y/n) Yes
- # full baths 3
- # half baths 1
- # total bathrooms 4.0
- # of above grade bedrooms 4
- Subdivision None
- Lot dimensions 79.82
- Lot size (acres) 79.82
- Building size 1698
- Listing # E4453153
- Property sub type Single family residence
- Status Active
- 2nd kitchen 1.74m X 3m
Level: Lower - Recreational room 6.43m X 10.77m
Level: Lower - Den 3.29m X 3.52m
Level: Lower - Utility 3.55m X 4.31m
Level: Lower - Primary bedroom 4.56m X 3.61m
Level: Main - Living room 4.89m X 5.49m
Level: Main - Kitchen 4.05m X 4.24m
Level: Main - 2nd bedroom 3.95m X 3.96m
Level: Main - Dining room 4.76m X 3.97m
Level: Main - 3rd bedroom 2.66m X 4.27m
Level: Main - 4th bedroom 4.39m X 3.99m
Level: Main
- Listing source url Https://www.realtor.ca/real-estate/28738525/50242-rge-road-260-rural-leduc-county-none
- Listing type identifier Idx

$-4,533
/ Month

