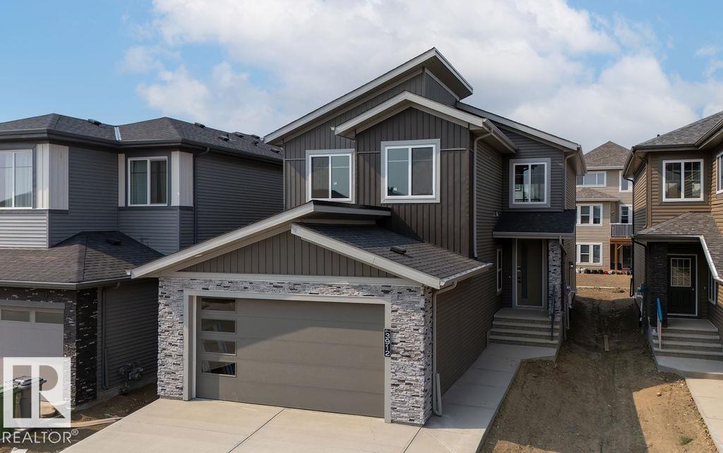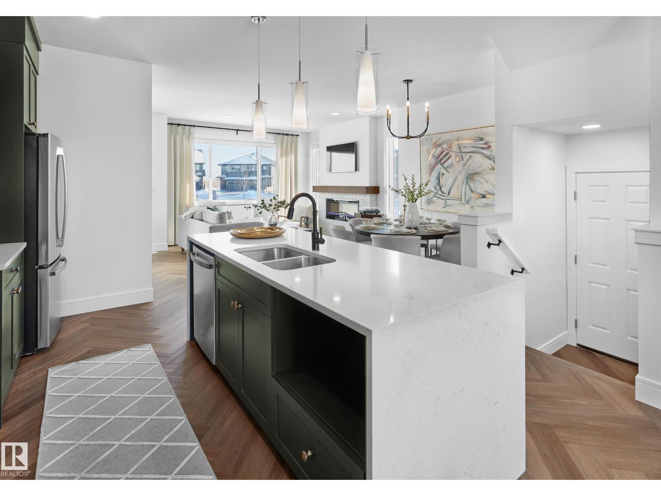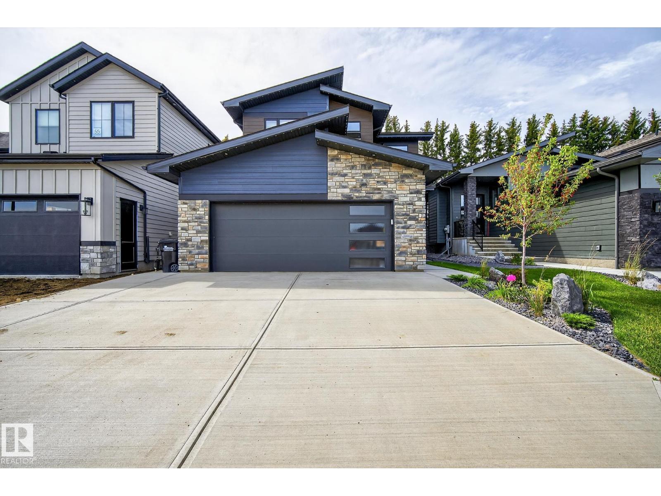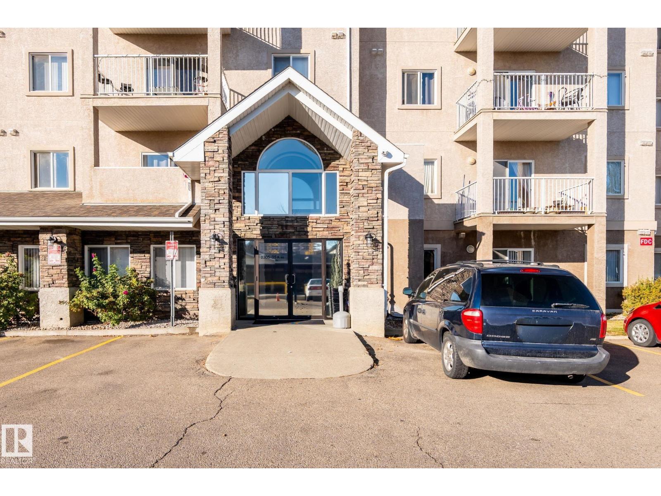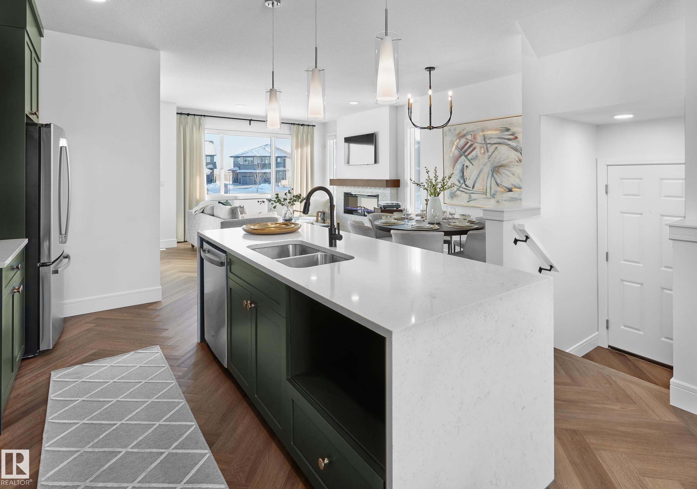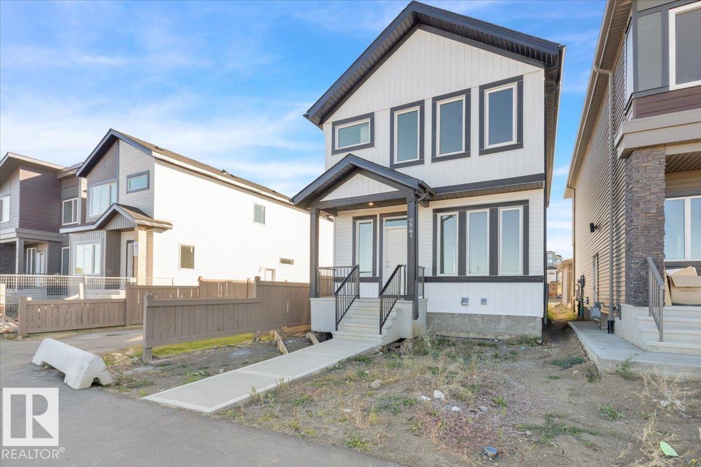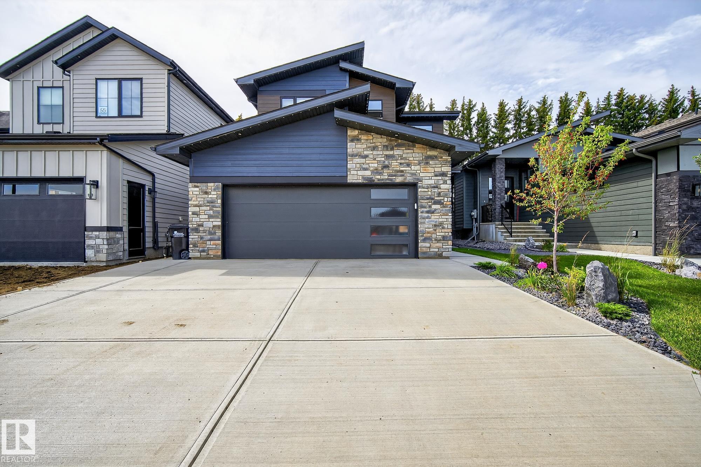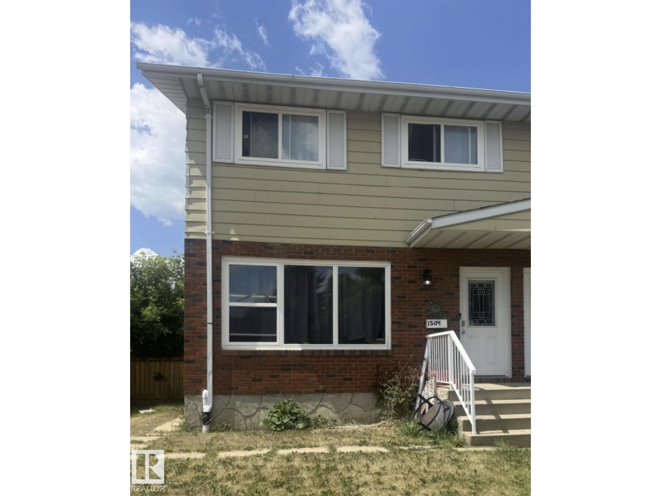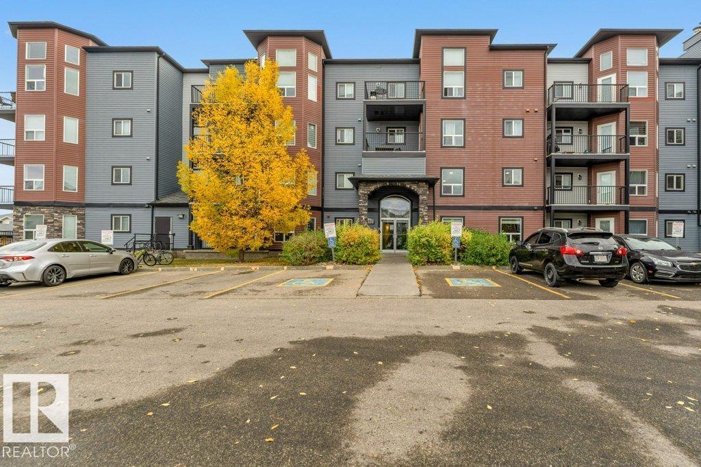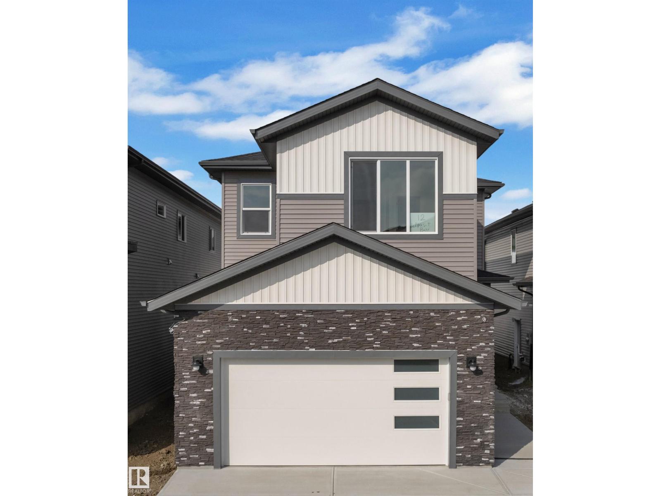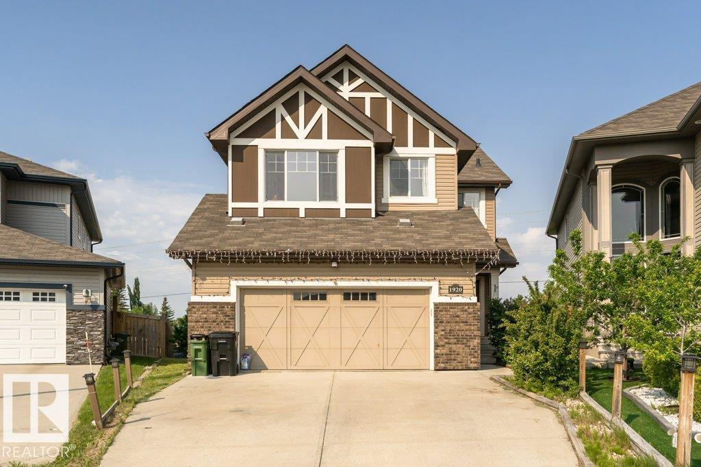- Houseful
- AB
- Rural Leduc County
- T4X
- 50322 Rge Road 232 Unit 130
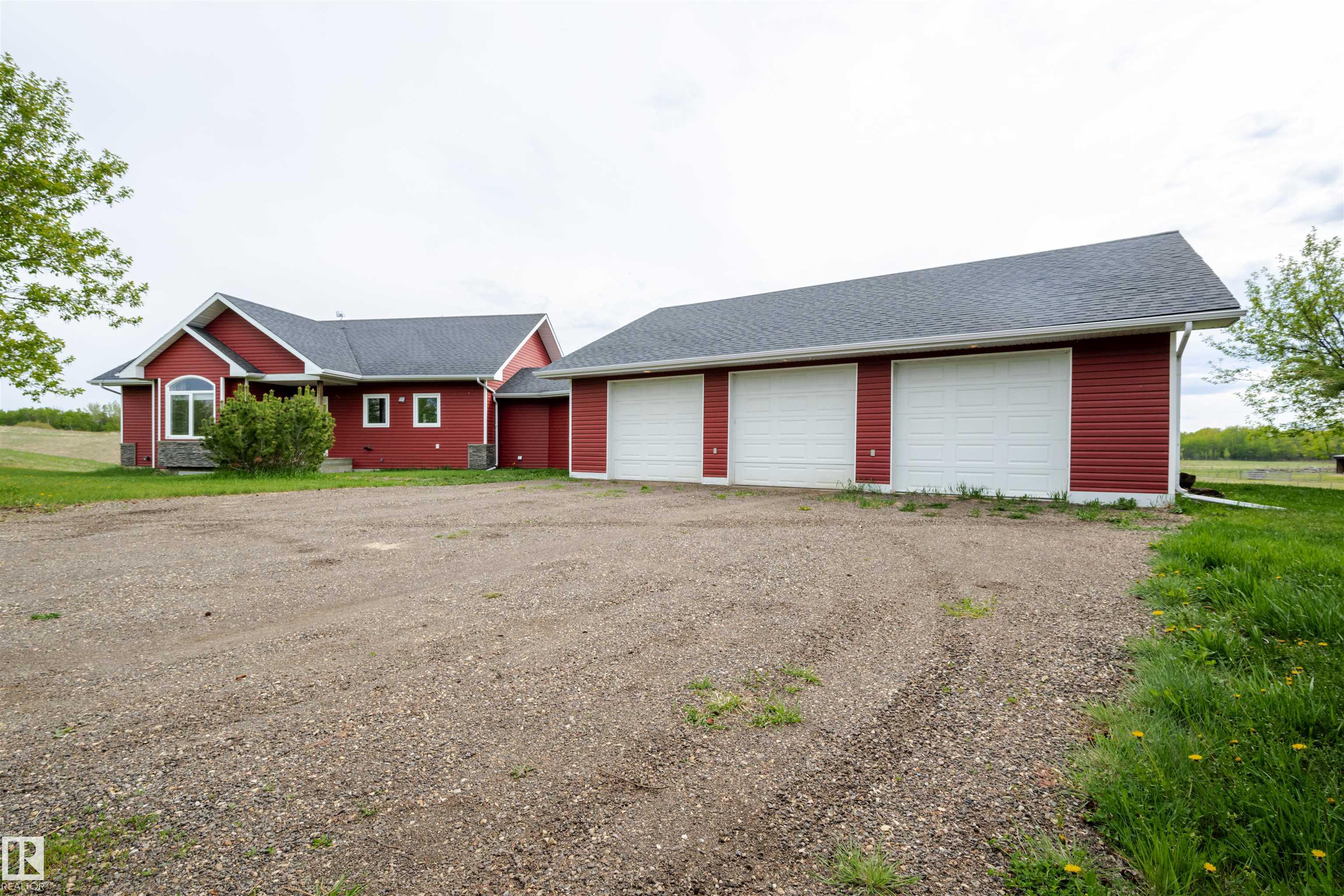
50322 Rge Road 232 Unit 130
50322 Rge Road 232 Unit 130
Highlights
Description
- Home value ($/Sqft)$458/Sqft
- Time on Houseful13 days
- Property typeResidential
- StyleBungalow
- Median school Score
- Lot size2.79 Acres
- Year built2008
- Mortgage payment
Welcome to this stunning walkout bungalow in the highly desirable community of Rutherford Hills! Offering nearly 3,000 sq/ft of move-in ready space, this home blends comfort and elegance. An open-concept main floor showcases gleaming hardwood floors, 9’ ceilings, and expansive windows framing serene views of 2.79 tree-lined acres. Step onto the oversized deck—ideal for BBQs and family gatherings. Retreat to a spacious primary suite featuring a walk-thru closet and a luxurious 4-pc ensuite with soaker tub. Downstairs, the fully finished walkout basement adds 2 bedrooms, a 4-pc bath, generous rec room, wet bar rough-in, large windows, patio doors, and more 9’ ceilings with pot lights. A heated 32’x40’ 3-car garage (220V wired) connects through a tiled mudroom with custom built-ins and laundry. Bonus features include a 12’x12’ shed, A/C (2020), and furnace (2024). A perfect blend of privacy, space, and modern comfort awaits!
Home overview
- Heat source Paid for
- Heat type Forced air-1, natural gas
- Sewer/ septic Septic tank & mound
- Construction materials Vinyl
- Foundation Concrete perimeter
- Exterior features Golf nearby, rolling land, sloping lot
- Has garage (y/n) Yes
- Parking desc Triple garage attached
- # full baths 3
- # total bathrooms 3.0
- # of above grade bedrooms 4
- Flooring Carpet, hardwood, non-ceramic tile
- Interior features Ensuite bathroom
- Area Leduc county
- Water source Drilled well
- Zoning description Zone 80
- Directions E012386
- Lot desc Rectangular
- Lot size (acres) 2.79
- Basement information Full, finished
- Building size 1660
- Mls® # E4460443
- Property sub type Single family residence
- Status Active
- Virtual tour
- Bedroom 2 10m X 10.9m
- Other room 1 37.3m X 24.4m
- Master room 11.6m X 15m
- Bedroom 3 10.2m X 12m
- Kitchen room 10.4m X 16.3m
- Bedroom 4 12.2m X 9.7m
- Other room 2 11.5m X 8.5m
- Living room 14.5m X 16.2m
Level: Main - Dining room 14.6m X 16.5m
Level: Main
- Listing type identifier Idx

$-2,026
/ Month

