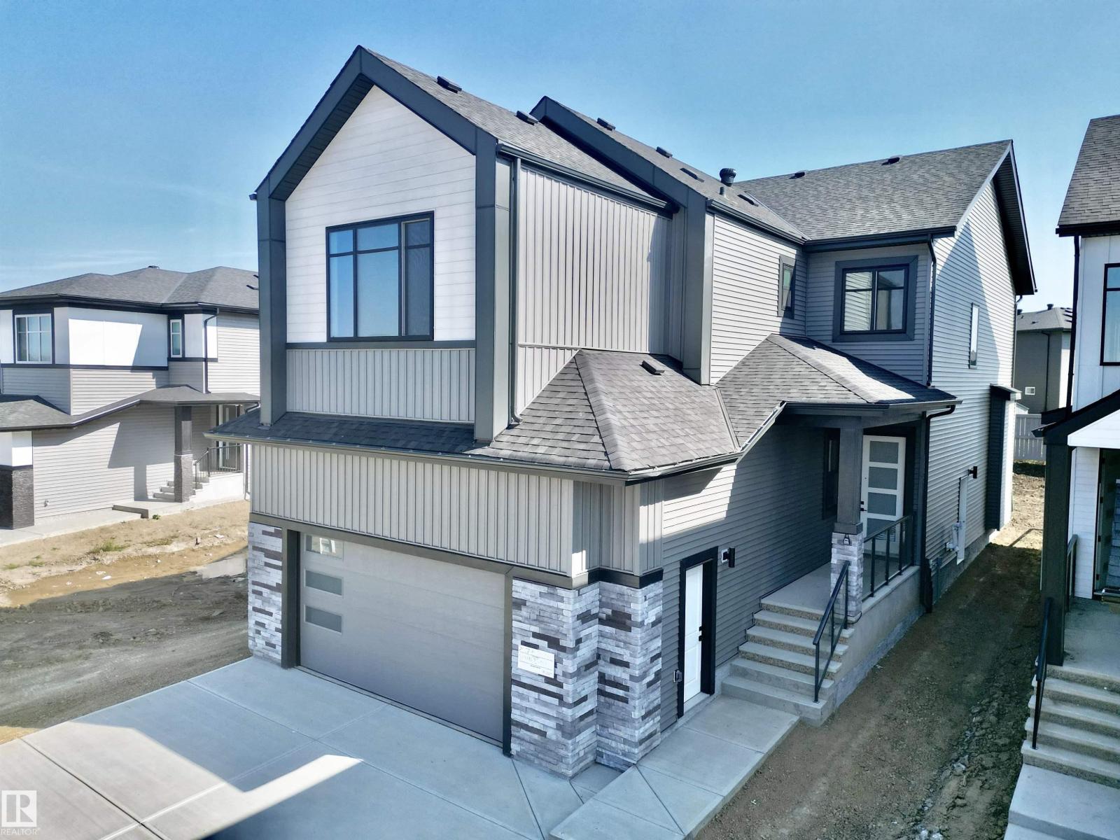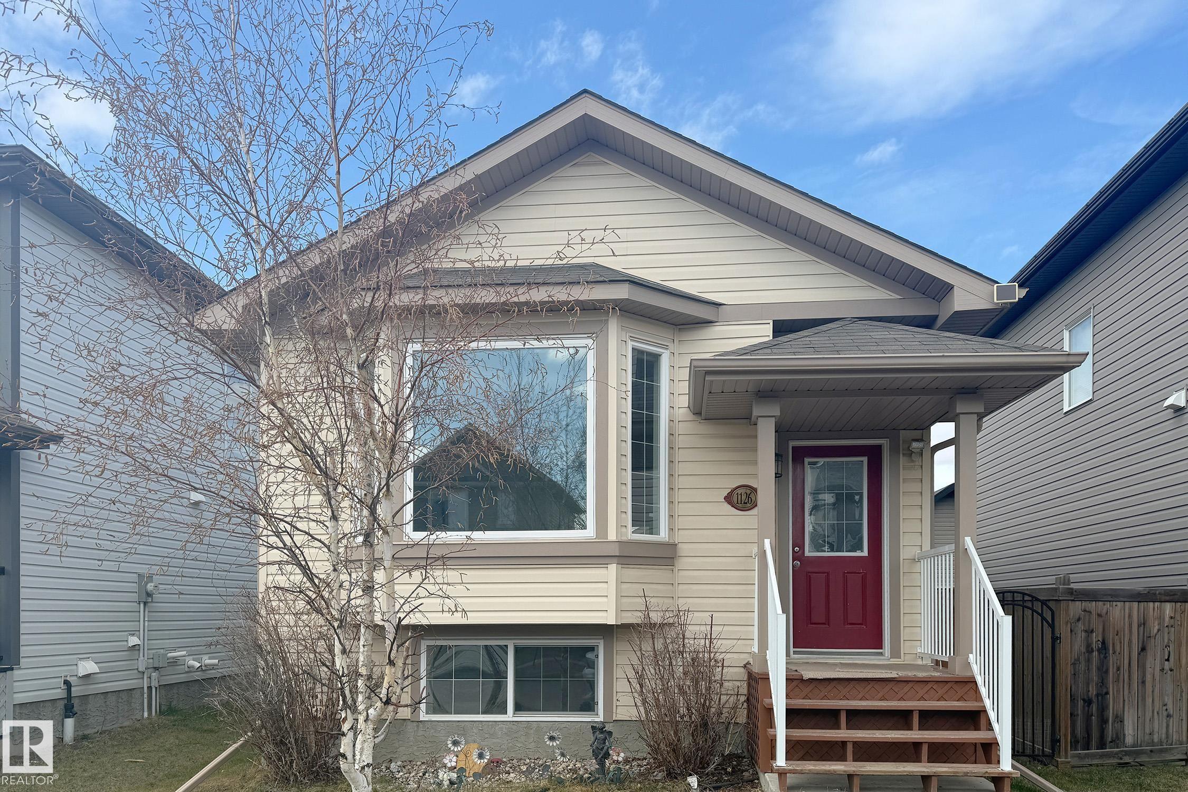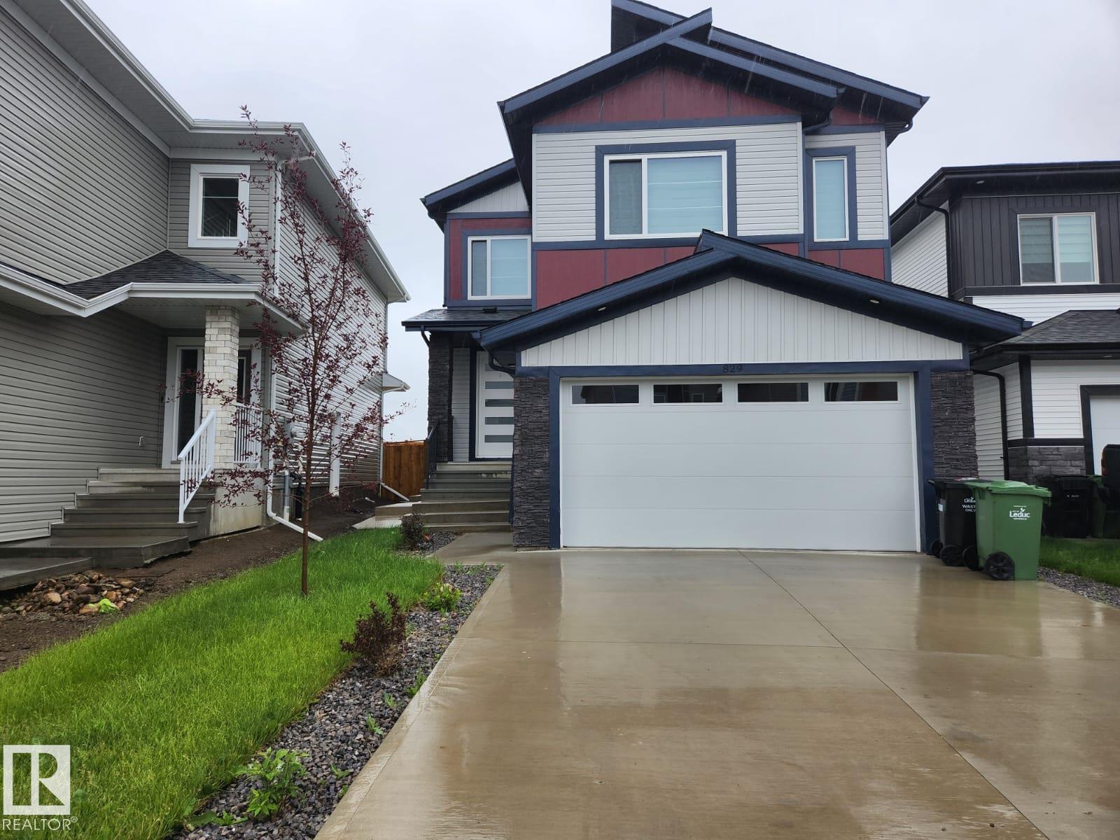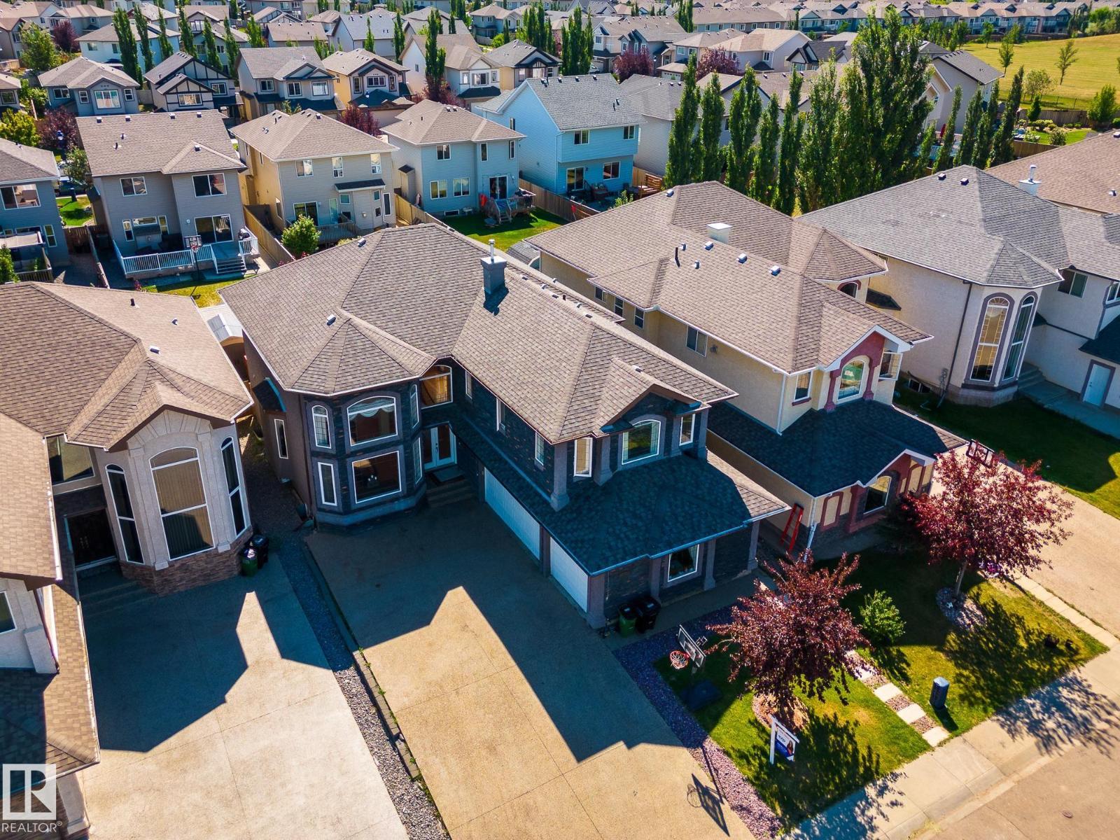- Houseful
- AB
- Rural Leduc County
- T4X
- 50428 Range Rd 234 #70
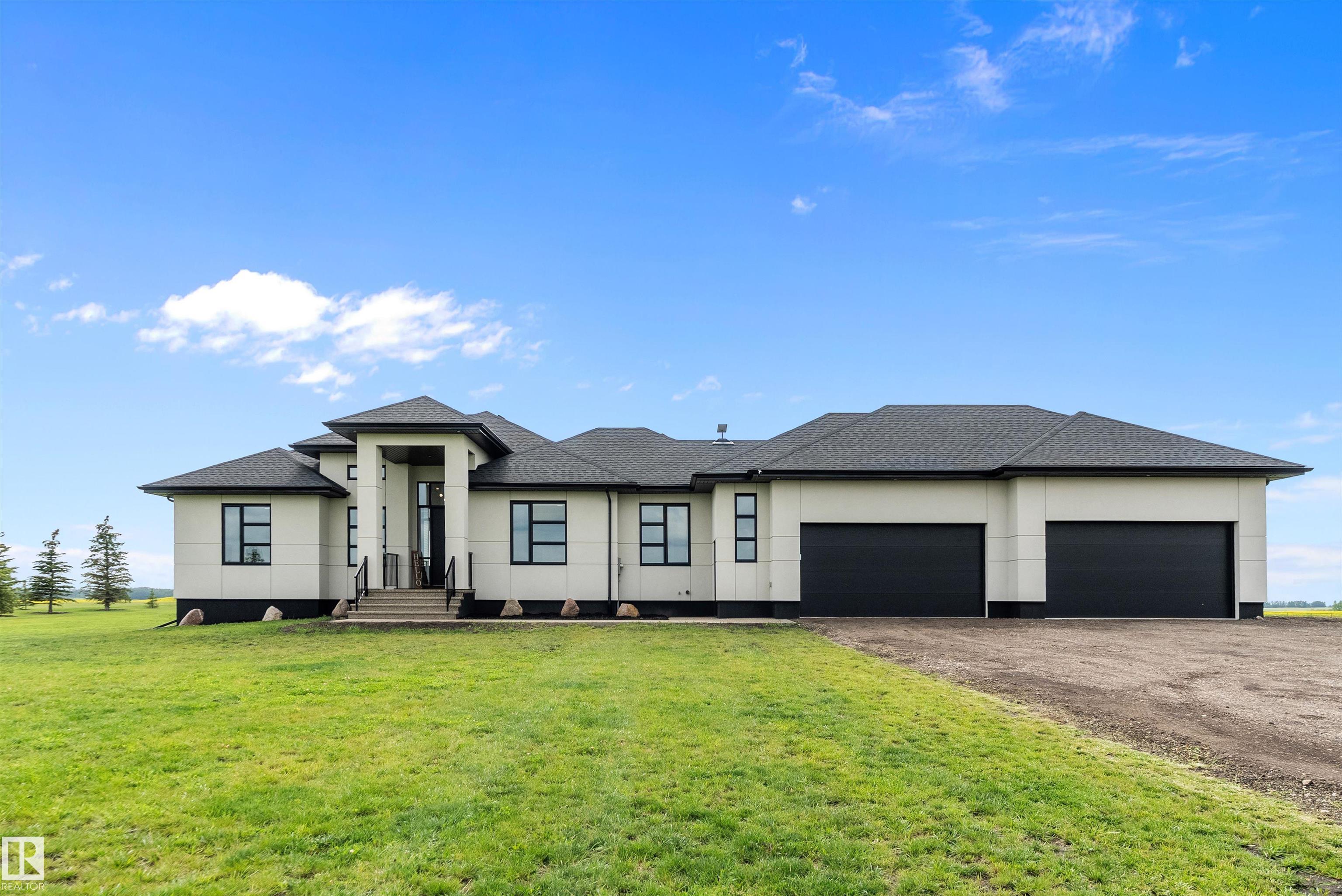
50428 Range Rd 234 #70
50428 Range Rd 234 #70
Highlights
Description
- Home value ($/Sqft)$606/Sqft
- Time on Houseful36 days
- Property typeResidential
- StyleBungalow
- Median school Score
- Lot size2.64 Acres
- Year built2023
- Mortgage payment
Immaculate bungalow with quad garage on pavement, located just minutes from Beaumont & Eagle Rock Golf Course. The main floor features a spacious living room with coffered ceilings, an electric fireplace, & plenty of pot lights. The chef’s kitchen is complete with large island, upgraded tile backsplash, ample cabinetry, & generous walk-through pantry. Adjacent to the kitchen is a bright dining area that opens onto a covered deck. The main level also offers two large bedrooms, including a spacious primary suite with access to the covered patio, two walk-in closets, and spa-inspired ensuite featuring dual sinks & large tiled shower. A full bathroom & laundry room complete the main floor. Downstairs, the fully finished basement includes two additional large bedrooms, full bathroom with heated flooring, rec room, wet bar, & dedicated theatre room. Additional features include central AC, quartz throughout, upgraded lighting, heated quad garage, & Hunter Douglas automated blinds. Too many upgrades to list!
Home overview
- Heat source Paid for
- Heat type Forced air-2, natural gas
- Sewer/ septic Septic tank & mound
- Construction materials Stucco
- Foundation Concrete perimeter
- Exterior features Airport nearby, golf nearby, see remarks
- Has garage (y/n) Yes
- Parking desc Heated, quad or more attached
- # full baths 3
- # total bathrooms 3.0
- # of above grade bedrooms 4
- Flooring Carpet, ceramic tile, engineered wood
- Has fireplace (y/n) Yes
- Interior features Ensuite bathroom
- Area Leduc county
- Water source Cistern
- Zoning description Zone 80
- Lot size (acres) 2.64
- Basement information Full, finished
- Building size 1978
- Mls® # E4450487
- Property sub type Single family residence
- Status Active
- Virtual tour
- Bedroom 3 11.4m X 13.5m
- Master room 13.1m X 27.1m
- Bedroom 4 12.3m X 15.4m
- Bedroom 2 11.3m X 12.9m
- Other room 2 12m X 18.3m
- Kitchen room 14.2m X 15.4m
- Other room 1 13.7m X 16.3m
- Family room 34.8m X 24.3m
Level: Basement - Living room 17.2m X 29.4m
Level: Main - Dining room 14m X 9.5m
Level: Main
- Listing type identifier Idx

$-3,197
/ Month





