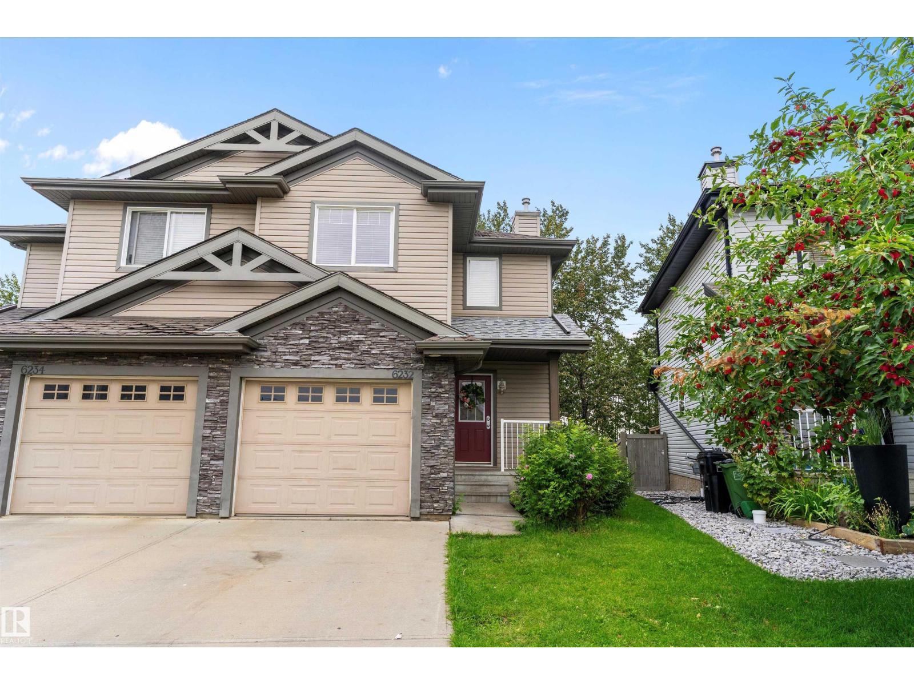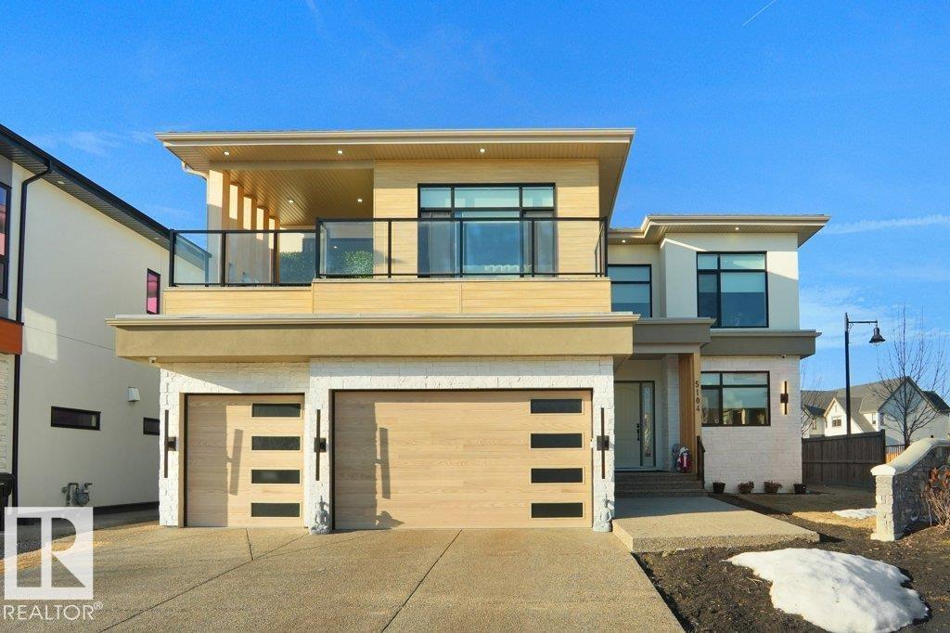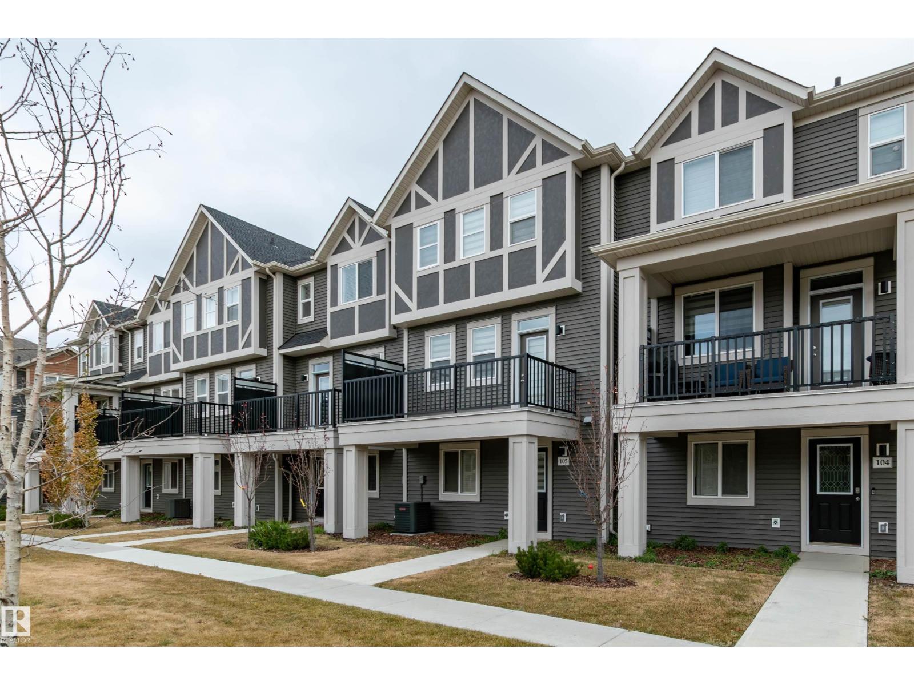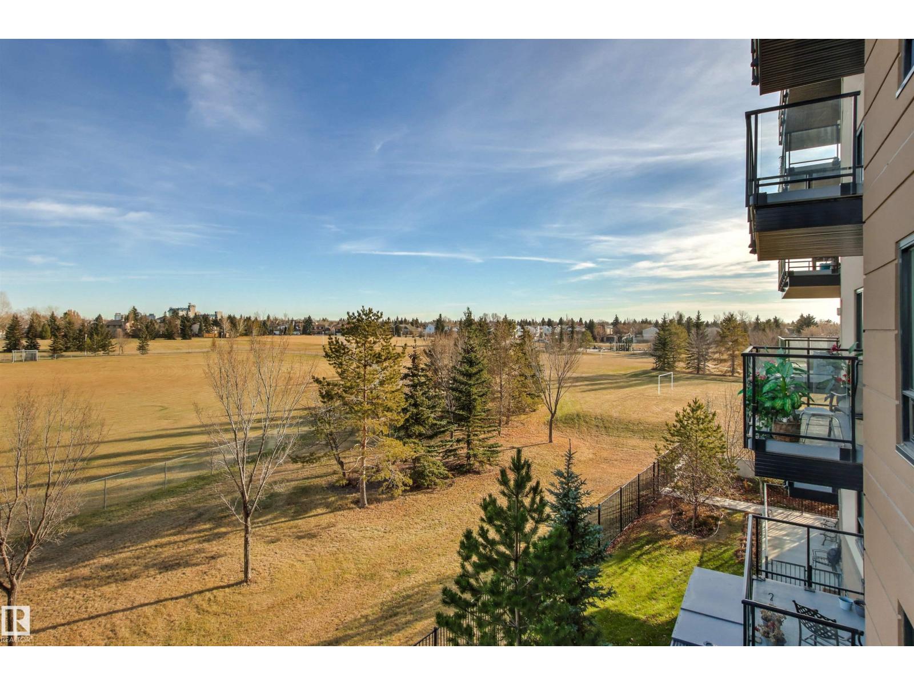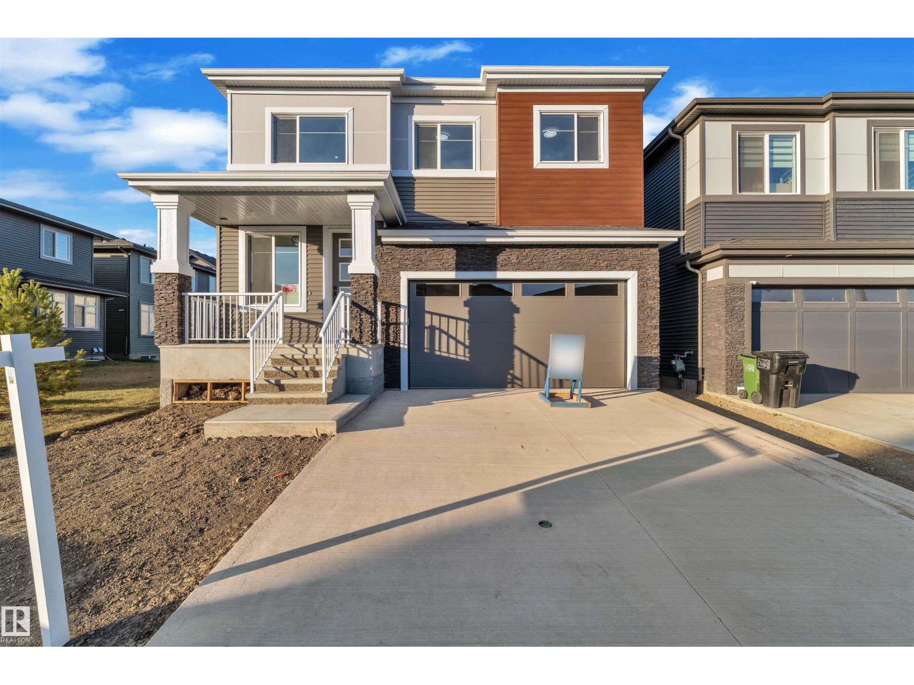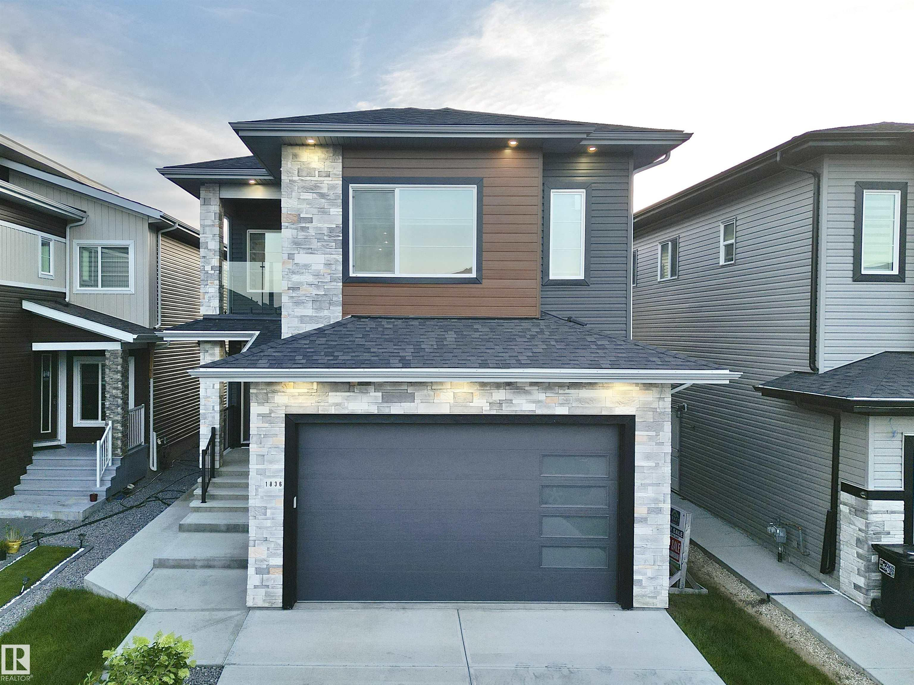- Houseful
- AB
- Rural Leduc County
- T4X
- 50450 Range Rd 233 #70
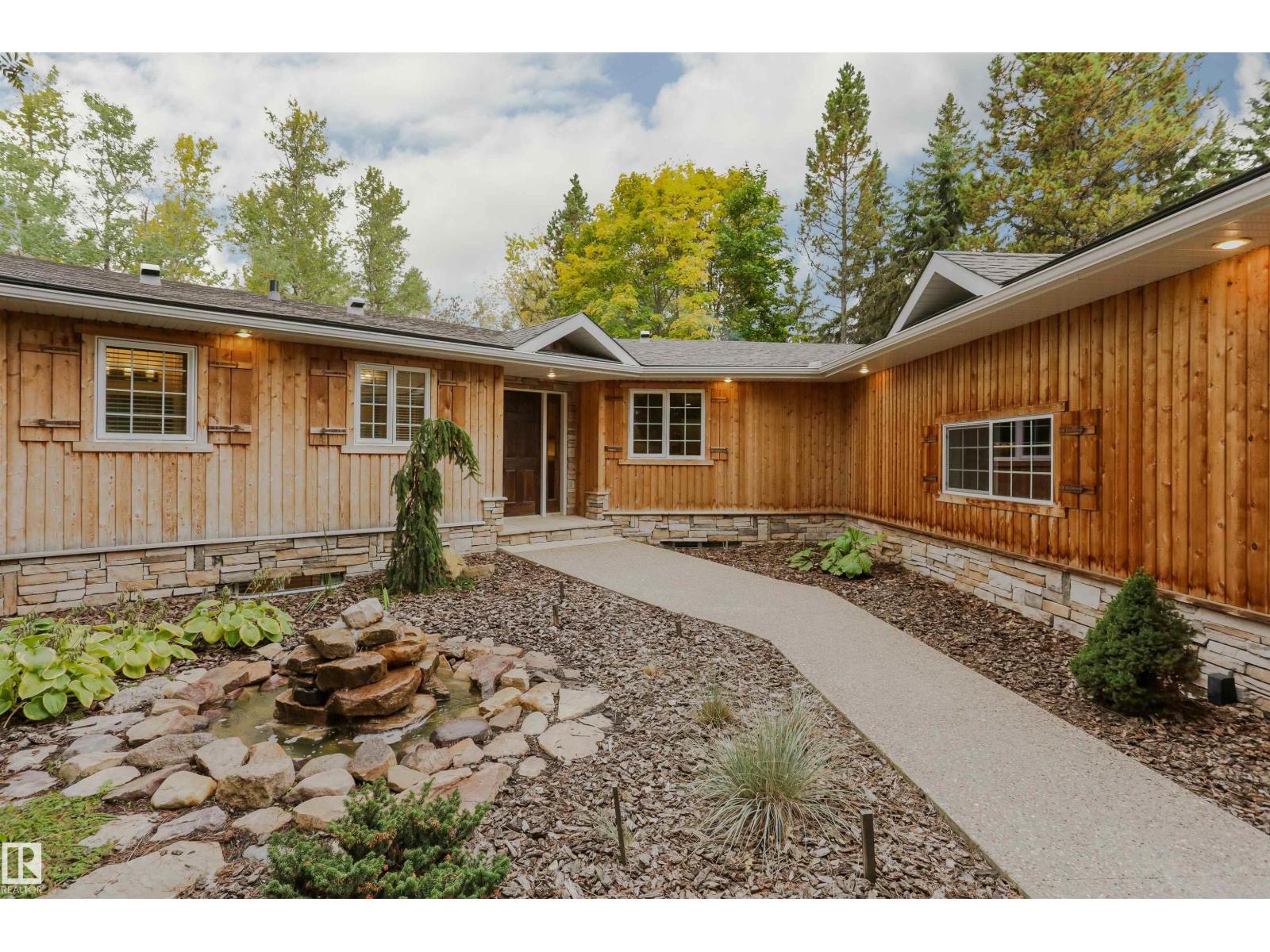
50450 Range Rd 233 #70
50450 Range Rd 233 #70
Highlights
Description
- Home value ($/Sqft)$424/Sqft
- Time on Houseful48 days
- Property typeSingle family
- StyleBungalow
- Median school Score
- Lot size2.50 Acres
- Year built1972
- Mortgage payment
What a beautiful acreage. Only minutes from Beaumont, these 2.5 acres are in a subdivision yet offer treed privacy. The 2121 sq.ft bungalow had a complete makeover several years ago & has been transformed into a warm and welcoming home complete with a cold water plunge pool on the deck. The custom kitchen overlooks the spacious living rm and sunken family room with a soothing water feature + wrapped with windows for an abundance of natural light. The large dining room could accommodate a table of ten & is complete with a natural stone f/p. Past the large foyer and down the hall you will find 4 bdrms incl. the master retreat with a 4 pc. ensuite and floor to ceiling sliding doors to your own private south facing deck. The ideas are endless in the finished basement with a studio gym, a true Norwegian sauna with shower, bdrm #5 with it's own walk-in closet, a huge rec rm & great storage space. (id:63267)
Home overview
- Heat type Forced air
- # total stories 1
- # parking spaces 8
- Has garage (y/n) Yes
- # full baths 2
- # half baths 1
- # total bathrooms 3.0
- # of above grade bedrooms 5
- Subdivision Gateway estate
- Lot dimensions 2.5
- Lot size (acres) 2.5
- Building size 2122
- Listing # E4455843
- Property sub type Single family residence
- Status Active
- Laundry 2.61m X 4.14m
Level: Basement - Recreational room 5.92m X 6.05m
Level: Basement - 5th bedroom 3.24m X 4.58m
Level: Basement - Den 2.46m X 2.04m
Level: Basement - Kitchen 2.8m X 5.81m
Level: Main - Primary bedroom 4.16m X 3.8m
Level: Main - 4th bedroom 3.02m X 3.37m
Level: Main - Dining room 4.53m X 3.15m
Level: Main - Living room 4.6m X 8.38m
Level: Main - 2nd bedroom 3.02m X 2.5m
Level: Main - Family room 3.84m X 6.57m
Level: Main - 3rd bedroom 3.02m X 3.1m
Level: Main
- Listing source url Https://www.realtor.ca/real-estate/28807654/70-50450-rge-road-233-rural-leduc-county-gateway-estate
- Listing type identifier Idx

$-2,400
/ Month




