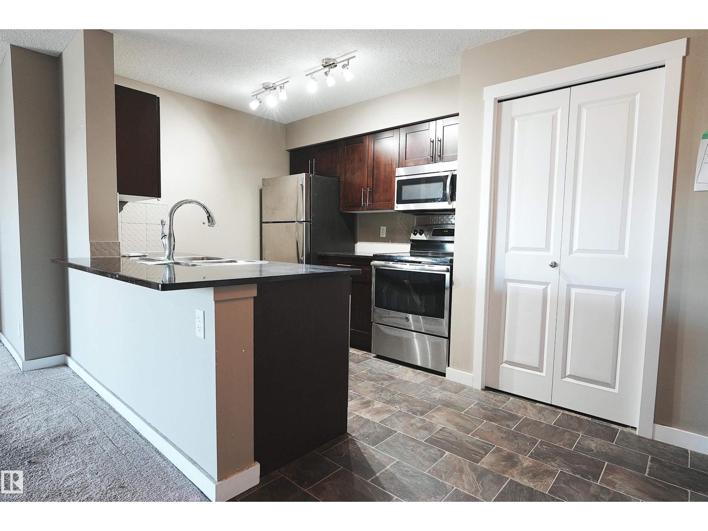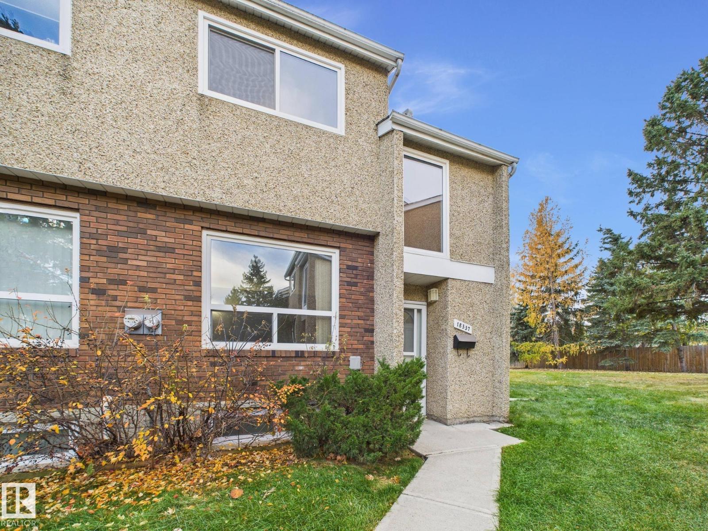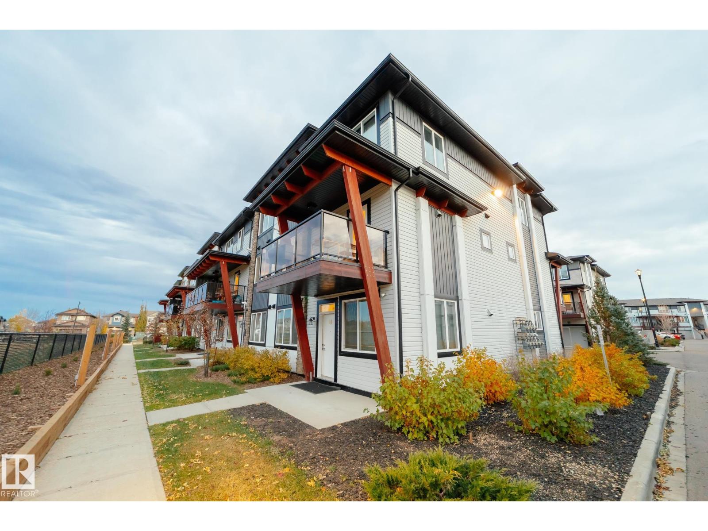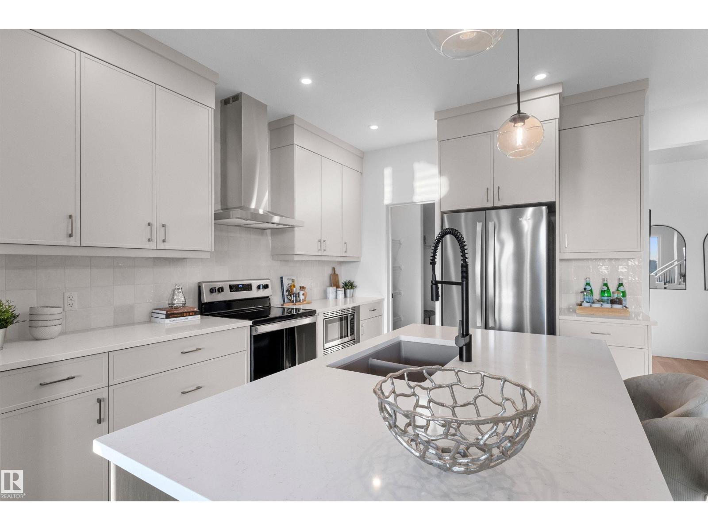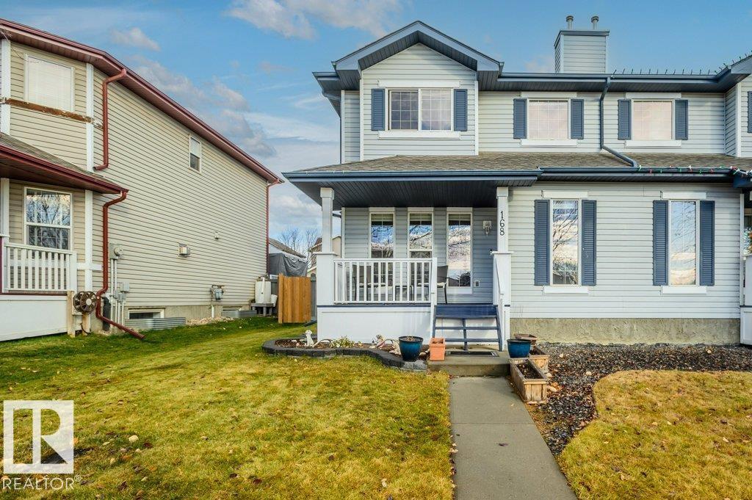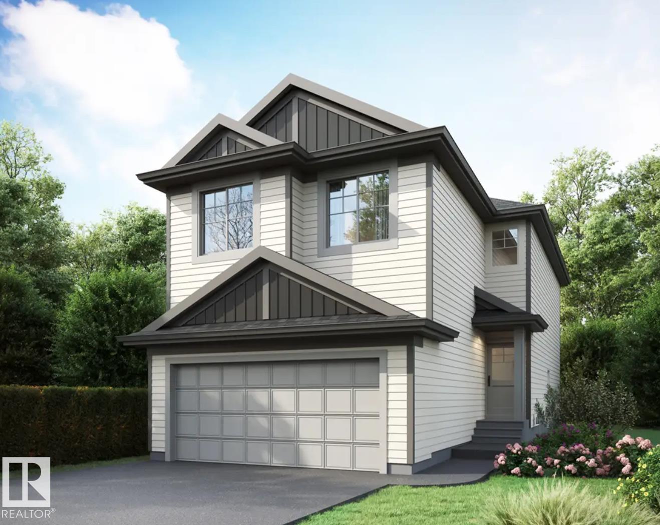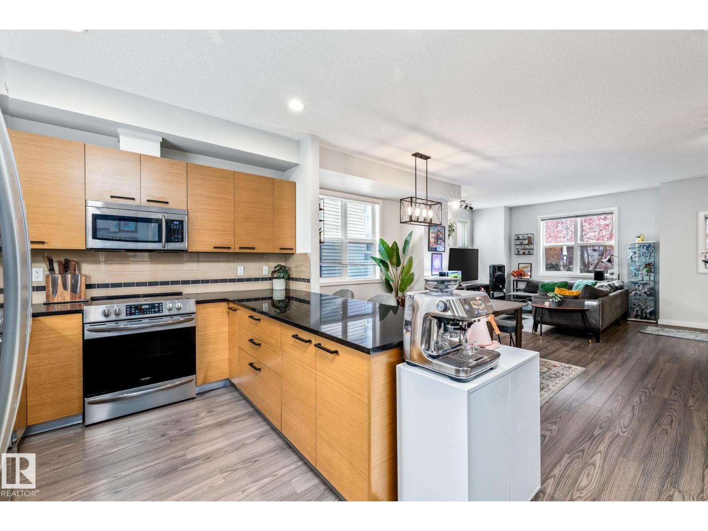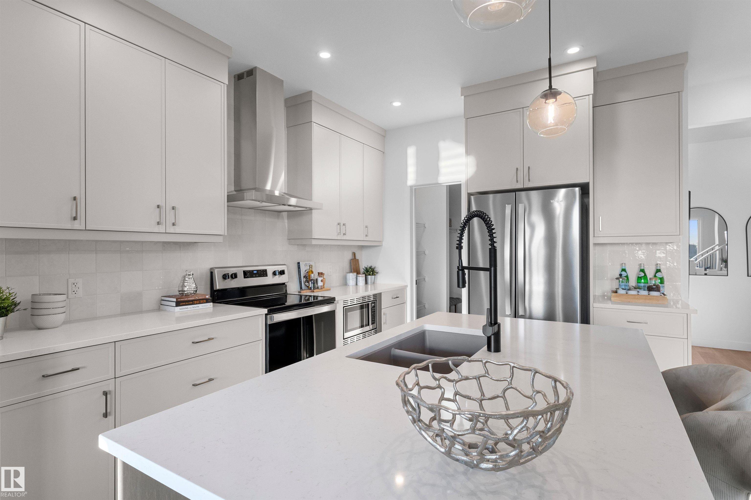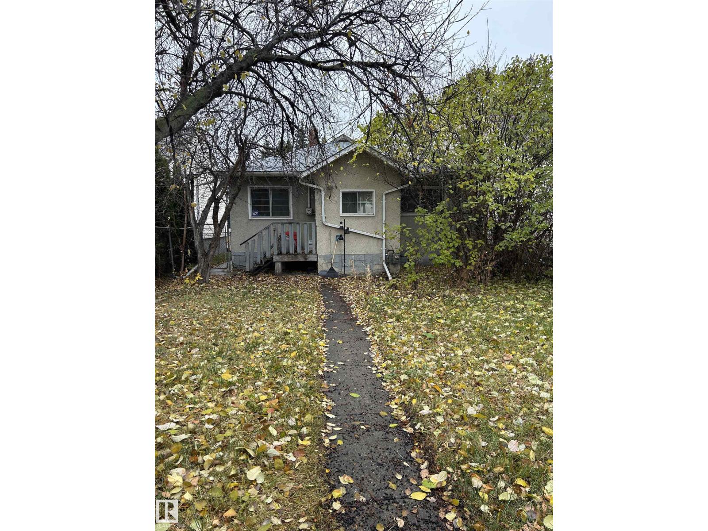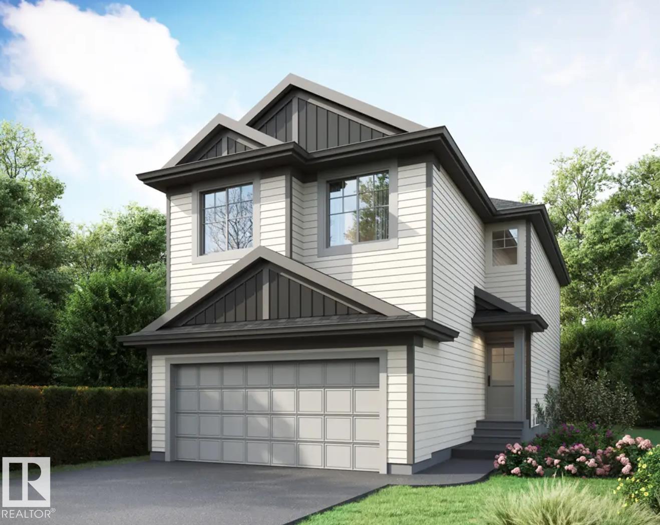- Houseful
- AB
- Rural Leduc County
- T4X
- 50452 Range Rd 245 #320
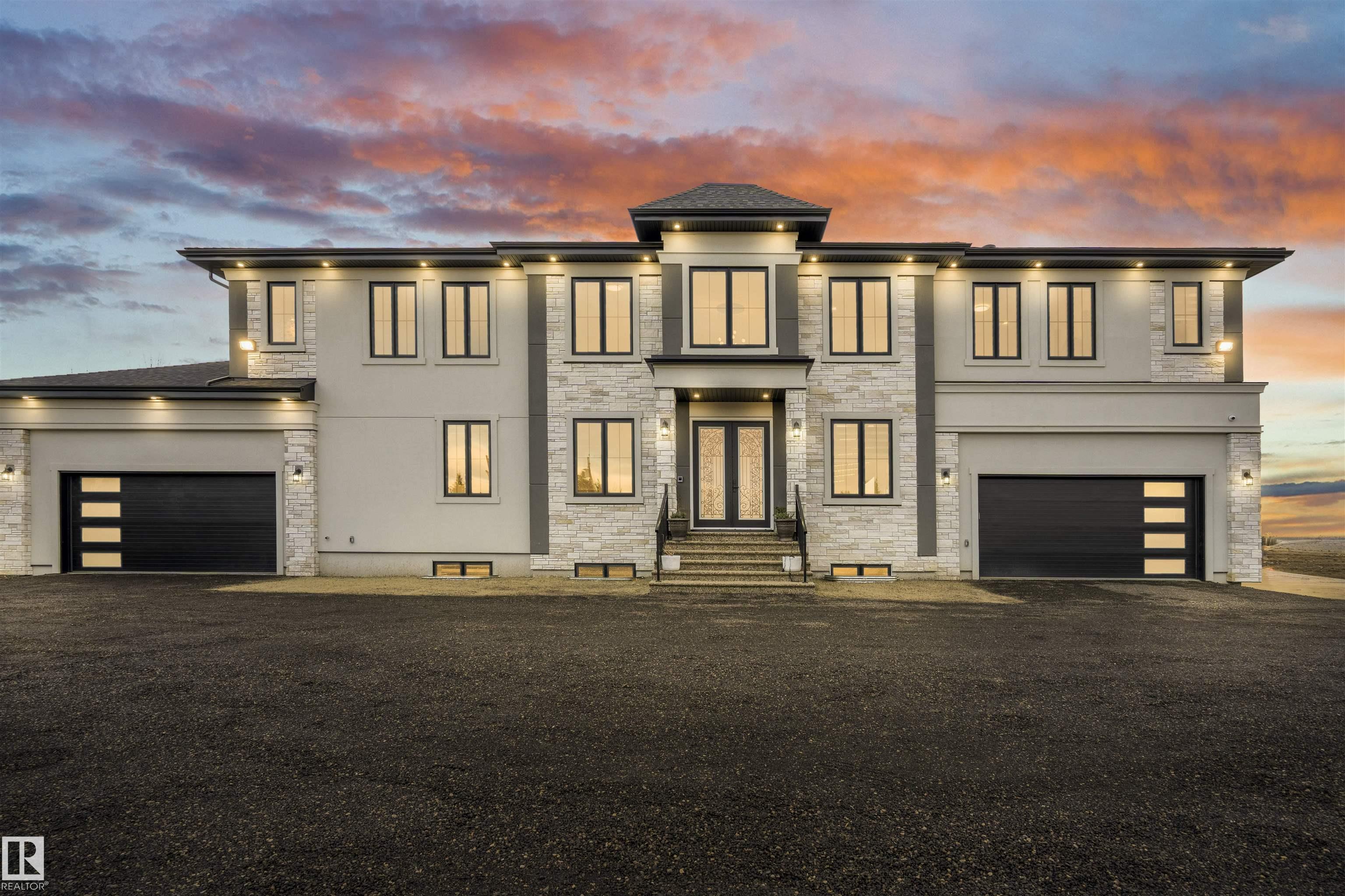
50452 Range Rd 245 #320
50452 Range Rd 245 #320
Highlights
Description
- Home value ($/Sqft)$570/Sqft
- Time on Housefulnew 3 hours
- Property typeResidential
- Style2 storey
- Median school Score
- Lot size2.50 Acres
- Year built2023
- Mortgage payment
Welcome to this stunning custom estate in Beau Vista North, mins from Edmonton & Beaumont! The main foyer greets you with designer tile, warm light, and space to welcome guests. This luxury home features HYDRONIC heating in both GARAGES, Heated flr with CERAMIC TILES on main & basement, 8 beds, 5.5 baths, over 6340 sq. ft. of living space, & finished basement with 2 beds, full bath, rec room, a separate entry, kitchen/laundry rough-ins—perfect for guests. Main flr boasts grand kitchen, spice kitchen, great room, laundry, den/bdrm, & bdrm w/full bath. Upstairs: 4 big bdrms incl lavish primary, 3 baths, laundry, fam rm. Home has curved stairs, 8' doors, LED lights, speakers, security, 400 amp service for future shop/storage, 6-car garage. Designed for style, function & countryside living mins from city! 2.50 Acres land with nearly 50% recently landscaped with 500 cu yd of top soil & hydroseeding. ideal for big families or those craving luxury paired with country charm. Don’t miss this rare opportunity!
Home overview
- Heat source Other
- Heat type Forced air-1, forced air-2, natural gas
- Sewer/ septic Septic tank & field
- Construction materials Vinyl
- Foundation Concrete perimeter
- Exterior features Airport nearby, backs onto park/trees
- Has garage (y/n) Yes
- Parking desc Double garage attached, quad or more attached, tandem
- # full baths 5
- # half baths 1
- # total bathrooms 6.0
- # of above grade bedrooms 8
- Flooring Carpet, ceramic tile, laminate flooring
- Interior features Ensuite bathroom
- Area Leduc county
- Water source Municipal
- Zoning description Zone 80
- Lot desc Rectangular
- Lot size (acres) 2.5
- Basement information Full, finished
- Building size 4363
- Mls® # E4463721
- Property sub type Single family residence
- Status Active
- Virtual tour
- Master room 17.6m X 15.5m
- Bedroom 3 14.1m X 14.8m
- Other room 4 7.6m X 6.7m
- Bedroom 4 19.3m X 14.2m
- Kitchen room 20.3m X 16.4m
- Other room 5 17.7m X 13.9m
- Other room 6 13.6m X 14.2m
- Bedroom 2 9.2m X 10.9m
- Other room 1 12.5m X 11.8m
- Bonus room 20.2m X 14.4m
- Other room 2 13.2m X 12.1m
- Other room 3 12.1m X 10.8m
- Dining room 25.4m X 9m
Level: Main - Living room 25.6m X 18.7m
Level: Main - Family room Level: Upper
- Listing type identifier Idx

$-6,637
/ Month

