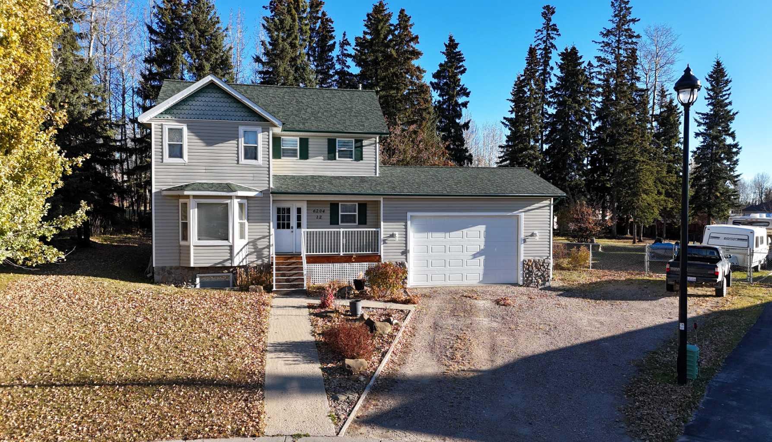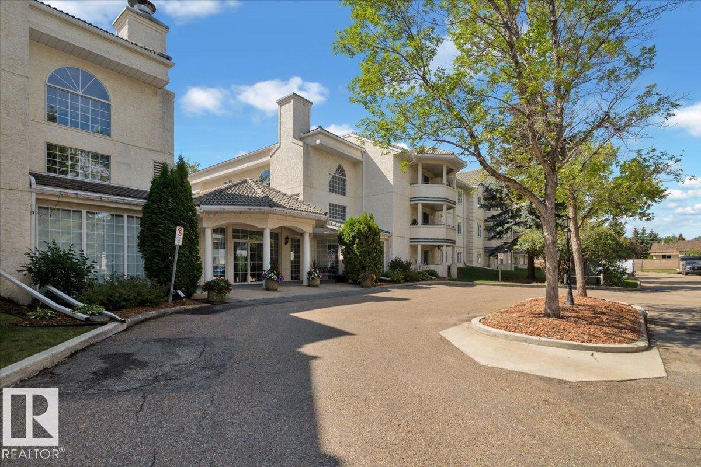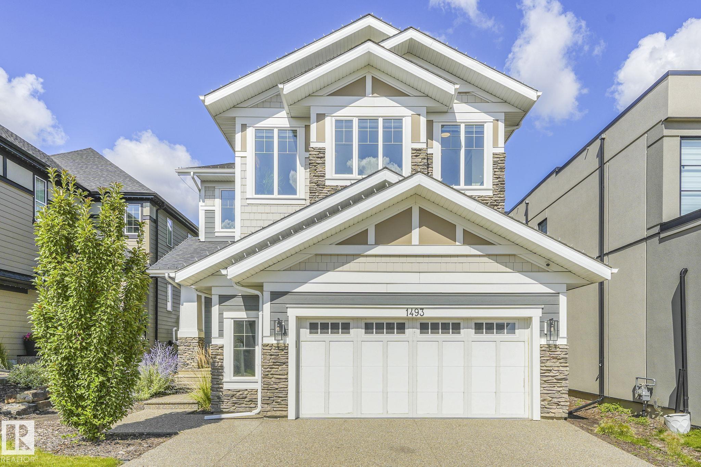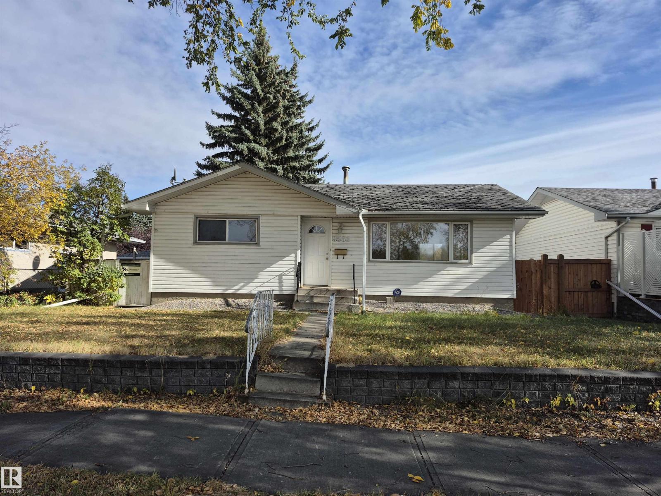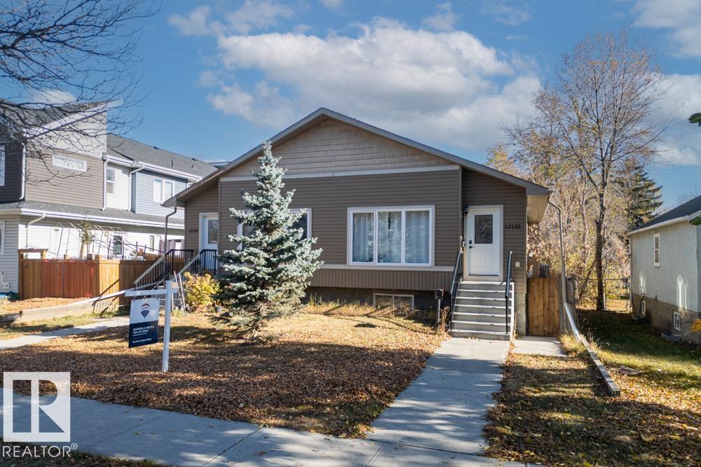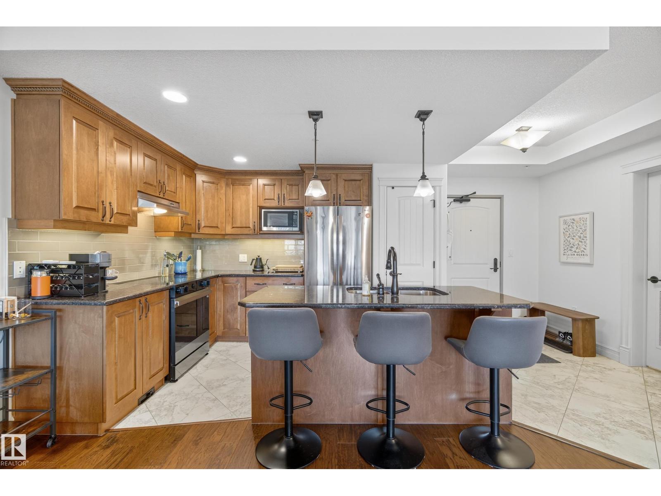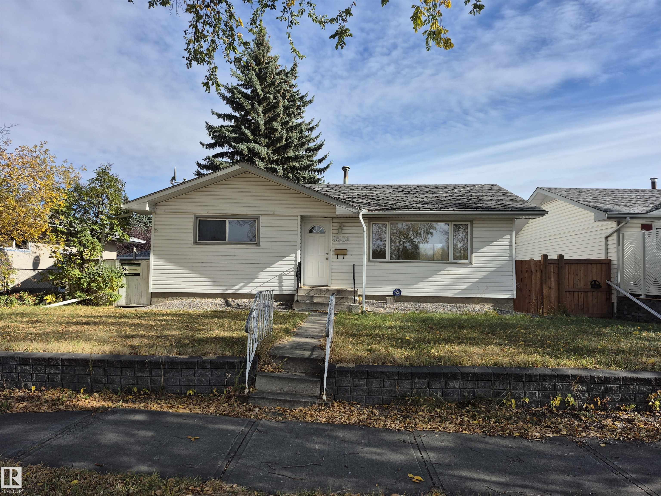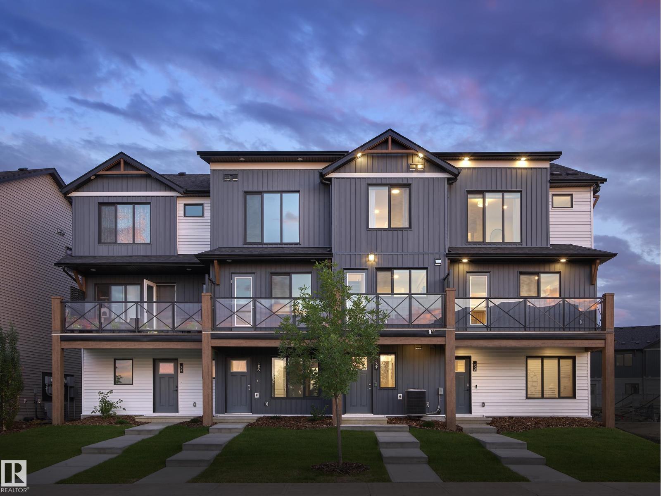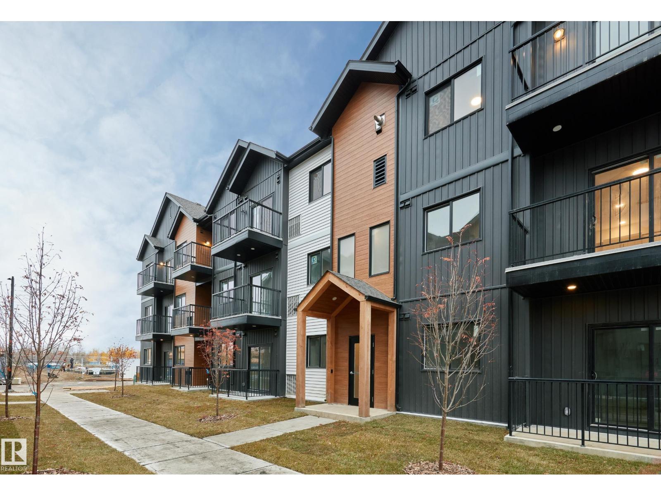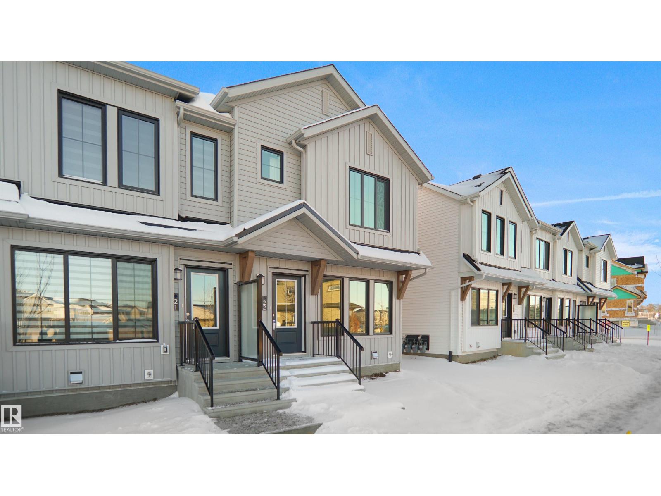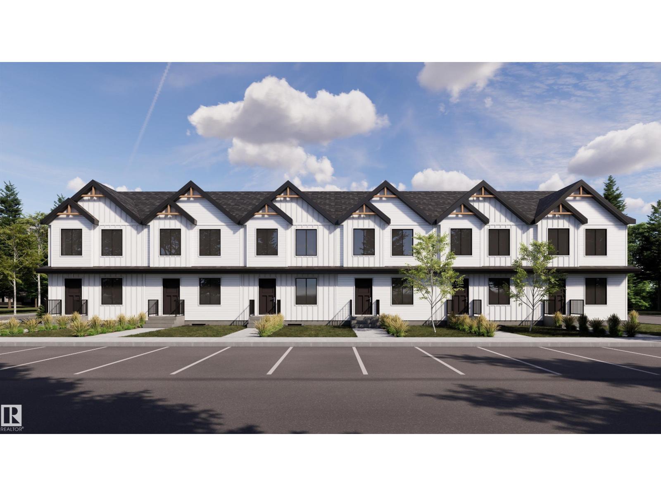- Houseful
- AB
- Rural Leduc County
- T0C
- 50371 Rge Road 23
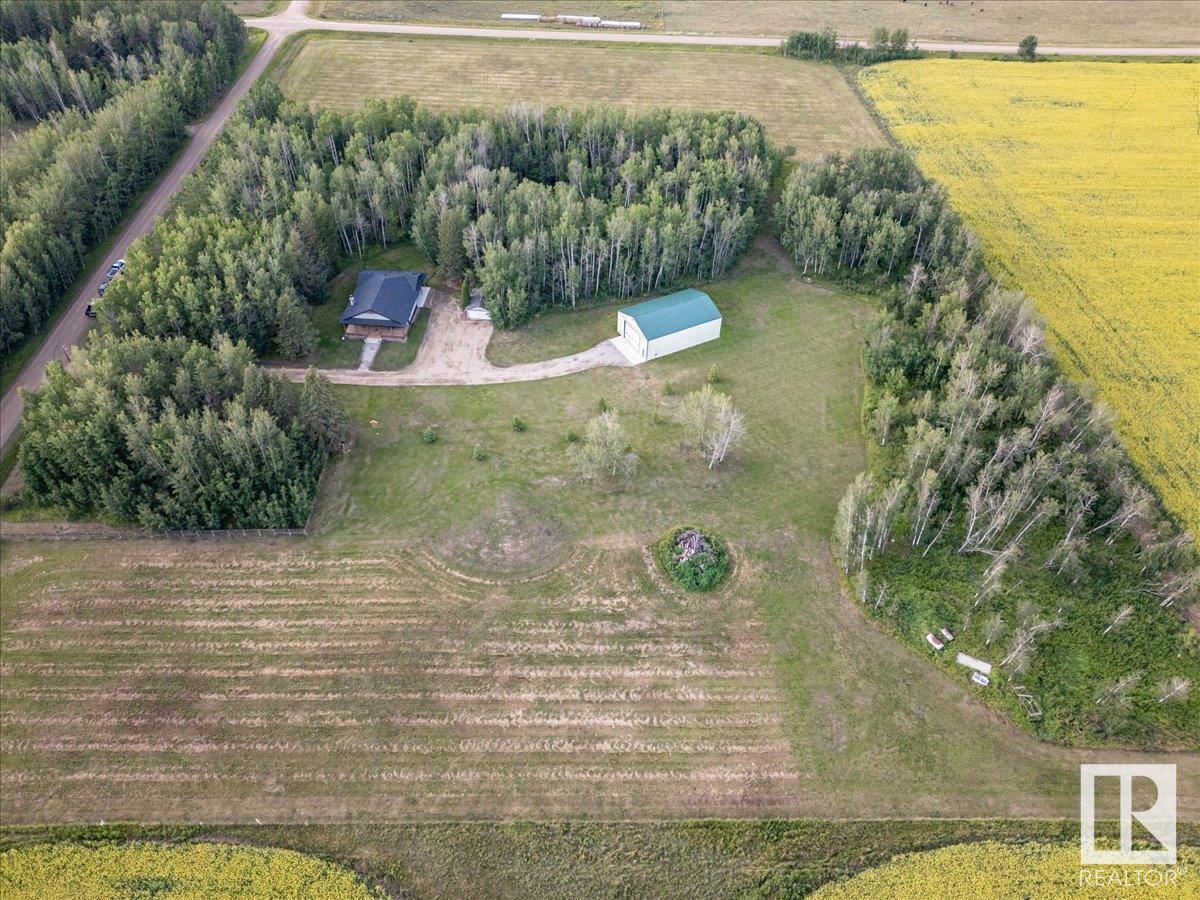
50371 Rge Road 23
50371 Rge Road 23
Highlights
Description
- Home value ($/Sqft)$468/Sqft
- Time on Houseful99 days
- Property typeSingle family
- StyleRaised bungalow
- Median school Score
- Lot size13.34 Acres
- Year built1955
- Mortgage payment
Beautiful Completely Renovated Home and Fully Finished 60'x40' Shop, situated on 13.34 Acres! This 1901 sq/ft home was professionally renovated in 2023/24 with New Shingles, Siding, Septic, Weeping Tile, Furnace, Pressure Tank, Electrical, Plumbing, A/C, Appliances, Flooring, Kitchen and More! The Main floor of the home has 3 Bedrooms with the Primary having its own 3 piece Ensuite Bathroom and Walk-in Closet with Custom Shelving. The New Kitchen has Quartz countertops, an Island, and a Corner Pantry with Custom Shelving. Open to the Living room that has a Feature TV wall, Vaulted Ceiling, Beams, and a Fire Place. A Laundry room with custom shelving, and a 4 piece Bathroom complete the Spacious Main Floor. The New Covered Deck provides great views of the private property. The Shop is Fully Finished with Power, Heat, Cement floor, and a parking pad in front of the 20'x14' door. There are Two Wells on the property and has power ran for RV parking. This Property must be viewed in person to appreciate it! (id:63267)
Home overview
- Cooling Central air conditioning
- Heat type Forced air
- # total stories 1
- Fencing Fence
- # full baths 2
- # total bathrooms 2.0
- # of above grade bedrooms 3
- Subdivision None
- Lot dimensions 13.34
- Lot size (acres) 13.34
- Building size 1901
- Listing # E4448118
- Property sub type Single family residence
- Status Active
- Family room 9.7m X 3.88m
Level: Basement - Primary bedroom 3.88m X 3.66m
Level: Main - Dining room 5.05m X 3.11m
Level: Main - Kitchen 5.06m X 4.94m
Level: Main - 2nd bedroom 3.9m X 3.06m
Level: Main - Living room 7.47m X 6.86m
Level: Main - 3rd bedroom 3.39m X 2.86m
Level: Main
- Listing source url Https://www.realtor.ca/real-estate/28615771/50371-rge-road-23-rural-leduc-county-none
- Listing type identifier Idx

$-2,371
/ Month

