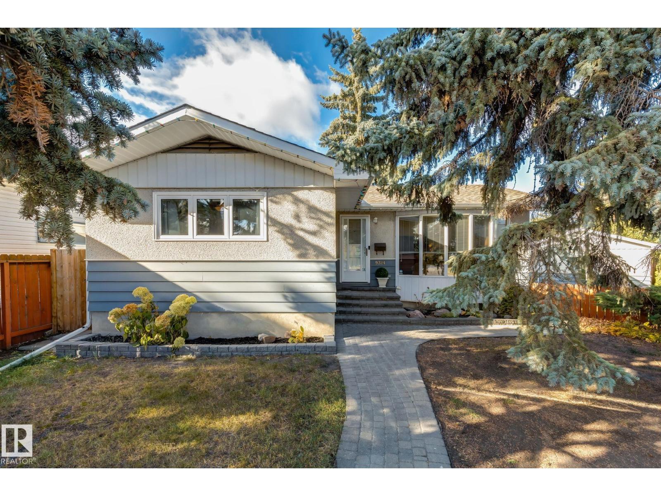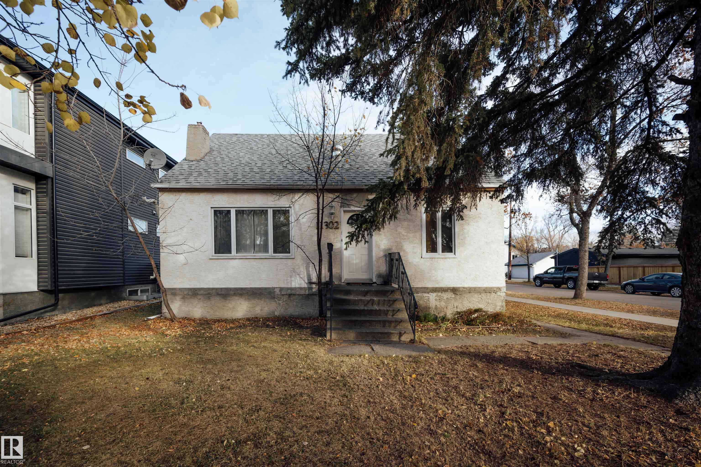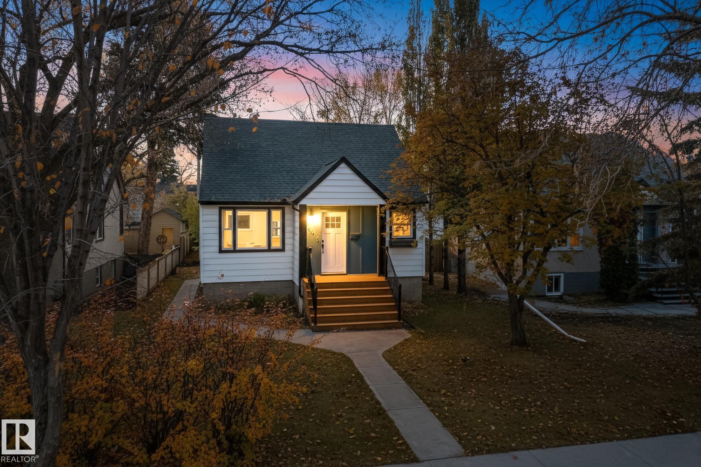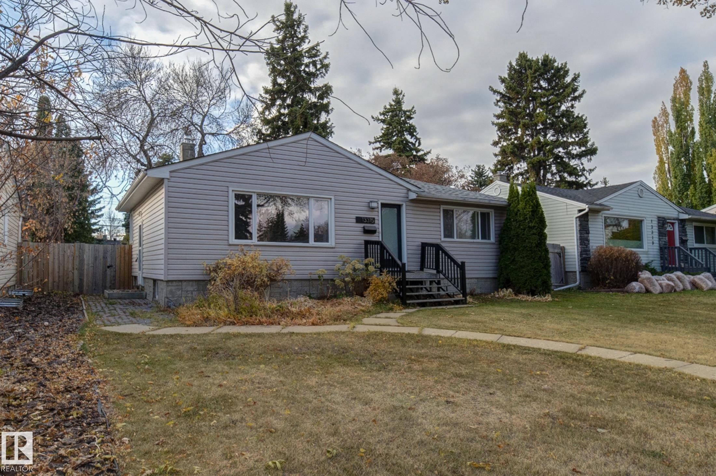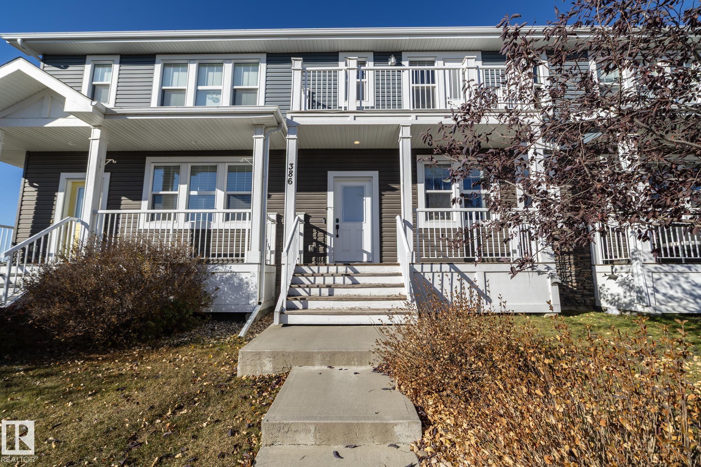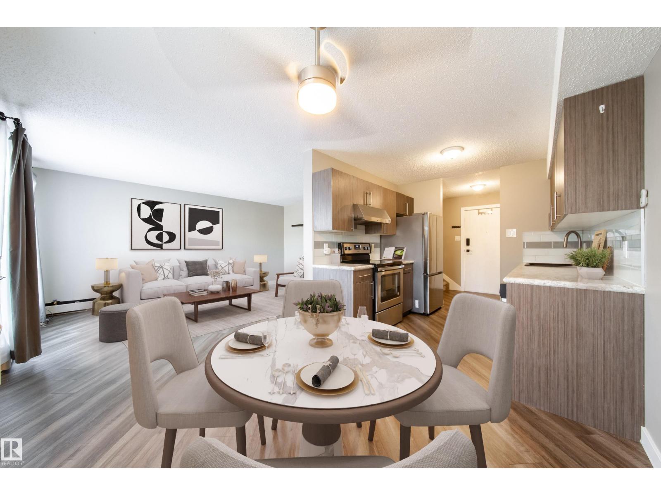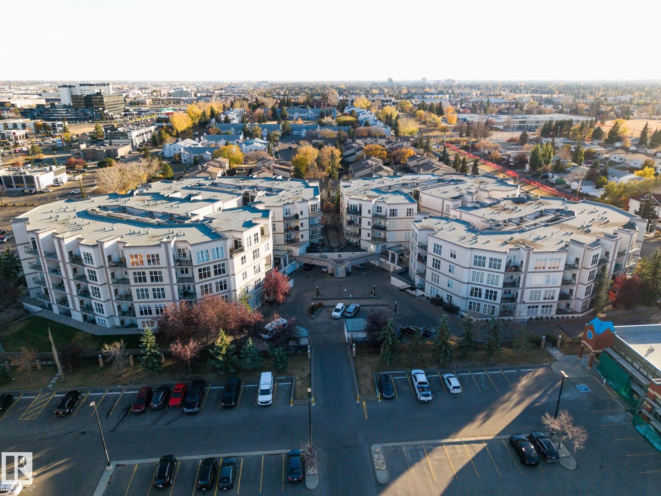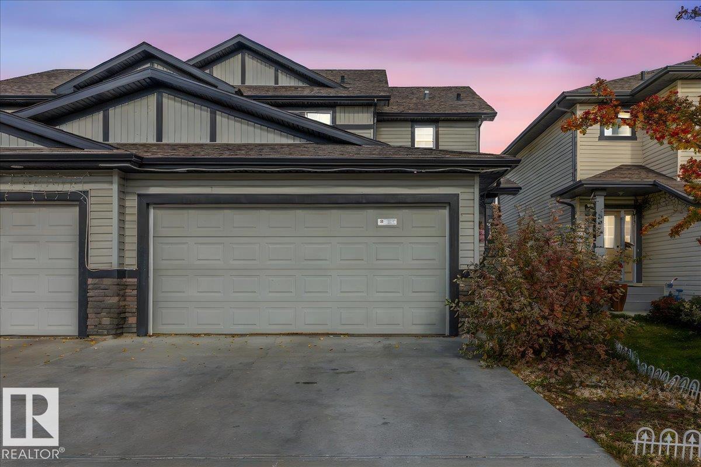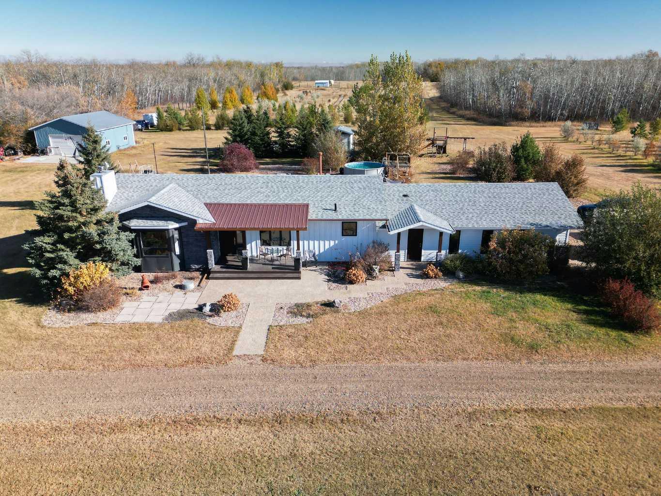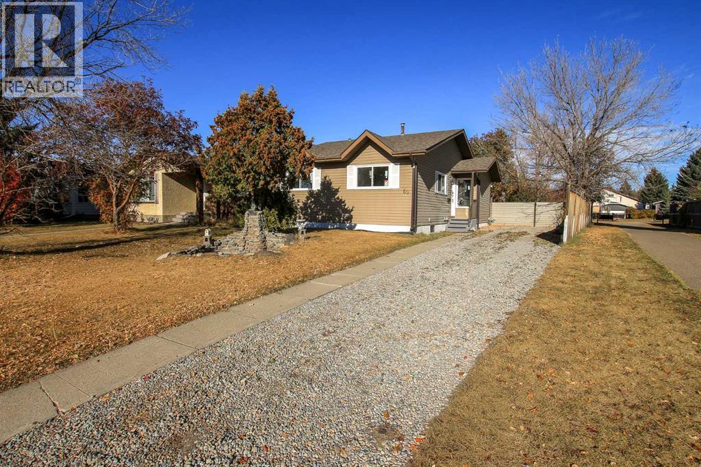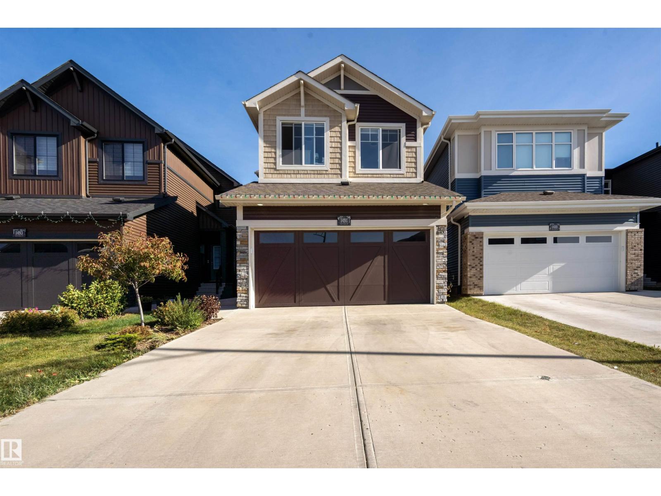- Houseful
- AB
- Rural Wetaskiwin County
- T0C
- A 47257 Hwy 771
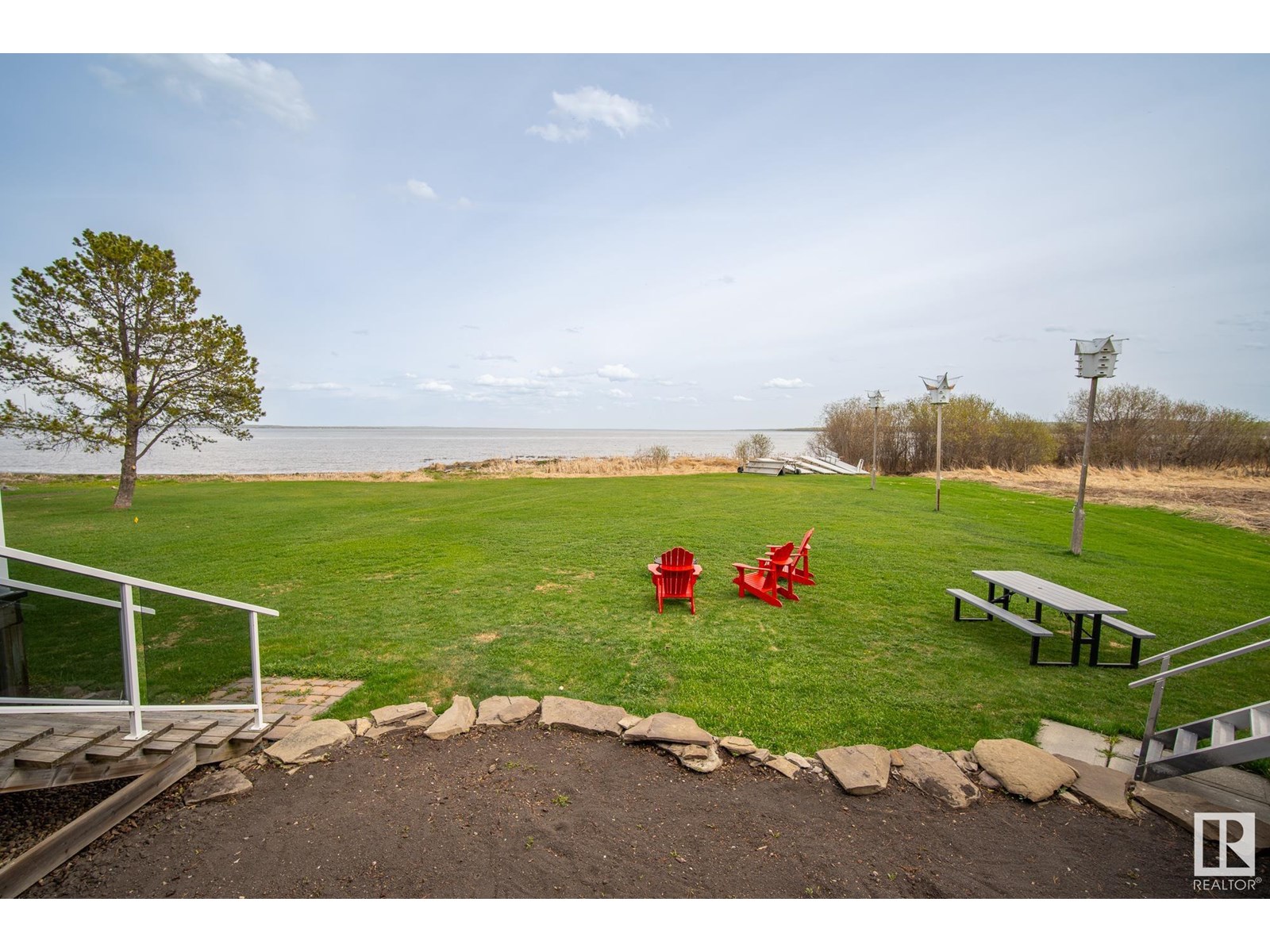
A 47257 Hwy 771
A 47257 Hwy 771
Highlights
Description
- Home value ($/Sqft)$502/Sqft
- Time on Houseful160 days
- Property typeSingle family
- StyleBungalow
- Median school Score
- Lot size0.49 Acre
- Year built2001
- Mortgage payment
Discover this stunning 7 bedroom waterfront home on Pigeon Lake with almost 3500 sft of developed living space! Only 1 hour from the city this four season home is perfect for families, entertainers, outdoor lovers, and Airbnb hosts alike. The bright main floor features an A-frame living room, cozy wood-burning fireplace open to your dining and well-appointed kitchen - all with Bose sound system. Step out onto your screened-in room, soak in the hot tub, or host gatherings on the expansive patio. The beautiful private primary suite features lake views, an ensuite, and walk-in closet. Main floor laundry, two additional bedrooms, a full bathroom and family theatre room complete the main floor. The fully finished basement adds four more bedrooms, a full bath, room for multiple families to stay, all with their own space! The detached shop features a work area, 2 single bays great for storing all your toys and a whole home back up generator! Don’t miss this rare opportunity to own a piece of lakefront paradise! (id:63267)
Home overview
- Heat type Forced air
- # total stories 1
- # parking spaces 8
- Has garage (y/n) Yes
- # full baths 3
- # total bathrooms 3.0
- # of above grade bedrooms 7
- Community features Lake privileges
- Subdivision Westerose
- View Lake view
- Directions 2173804
- Lot dimensions 0.49
- Lot size (acres) 0.49
- Building size 1988
- Listing # E4436463
- Property sub type Single family residence
- Status Active
- 6th bedroom 4.801m X 4.674m
Level: Basement - Additional bedroom Measurements not available
Level: Basement - 4th bedroom 4.089m X 3.531m
Level: Basement - Bonus room 3.454m X 3.505m
Level: Basement - Recreational room 8.89m X 4.801m
Level: Basement - 5th bedroom 4.674m X 4.521m
Level: Basement - Living room 4.318m X 7.442m
Level: Main - Sunroom 4.039m X 4.318m
Level: Main - Dining room 4.343m X 3.073m
Level: Main - Family room 4.674m X 5.359m
Level: Main - Kitchen 4.445m X 3.683m
Level: Main - 3rd bedroom 2.769m X 3.277m
Level: Main - Primary bedroom 6.782m X 4.242m
Level: Main - 2nd bedroom 3.023m X 3.251m
Level: Main
- Listing source url Https://www.realtor.ca/real-estate/28314670/a-47257-hwy-771-rural-wetaskiwin-county-westerose
- Listing type identifier Idx

$-2,661
/ Month

