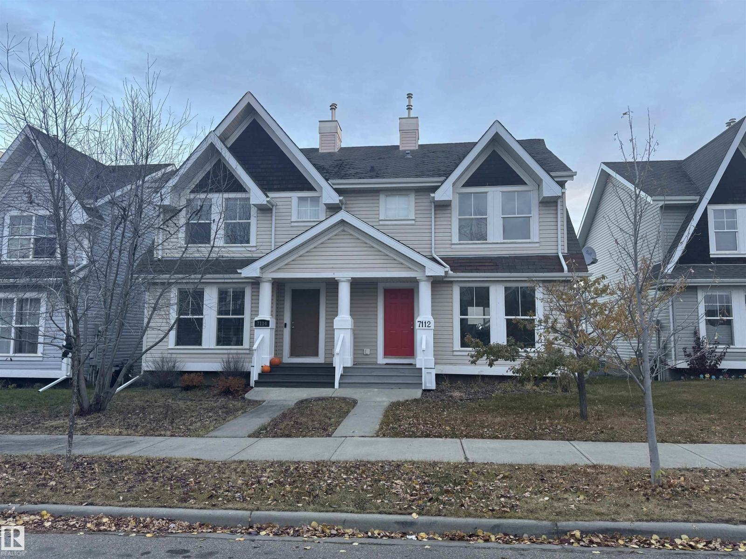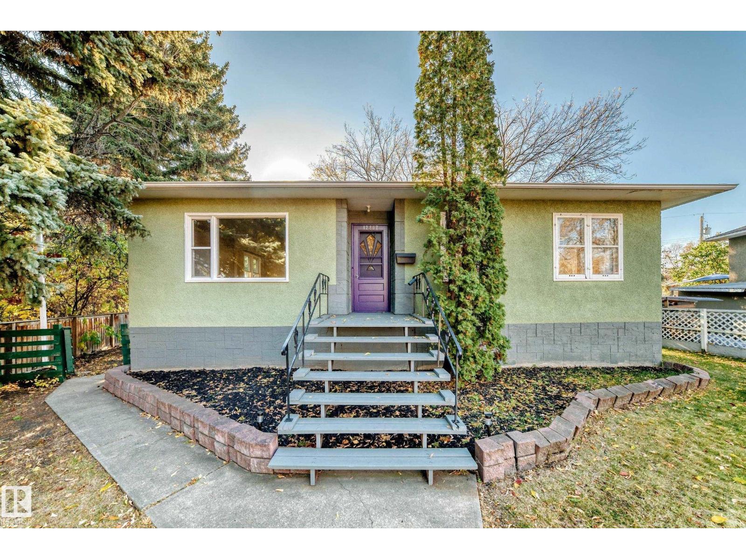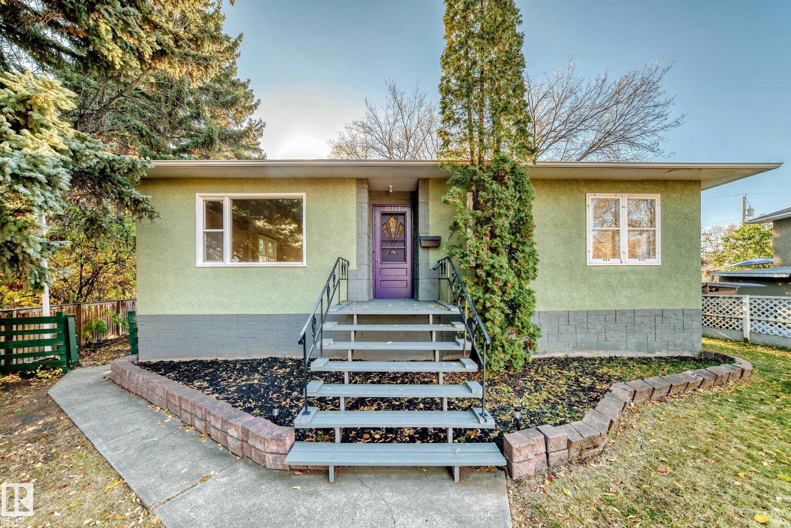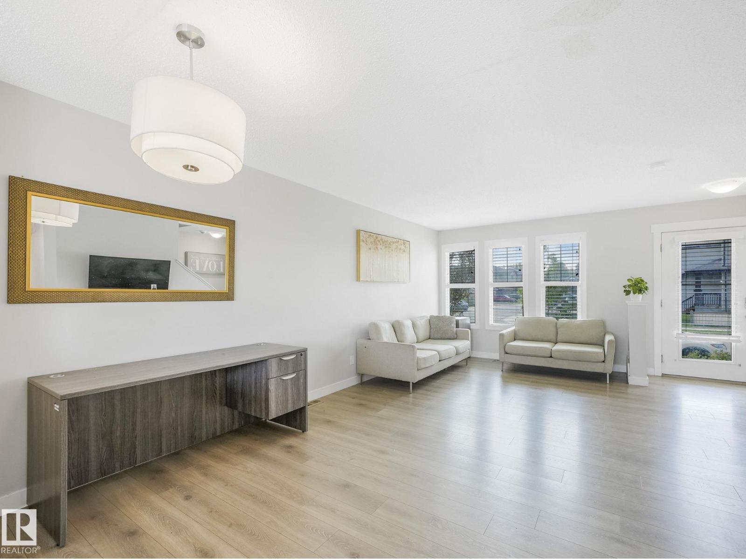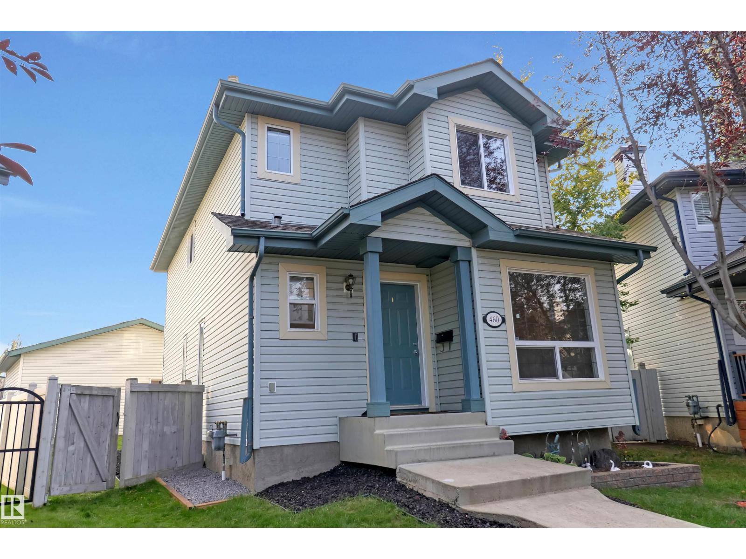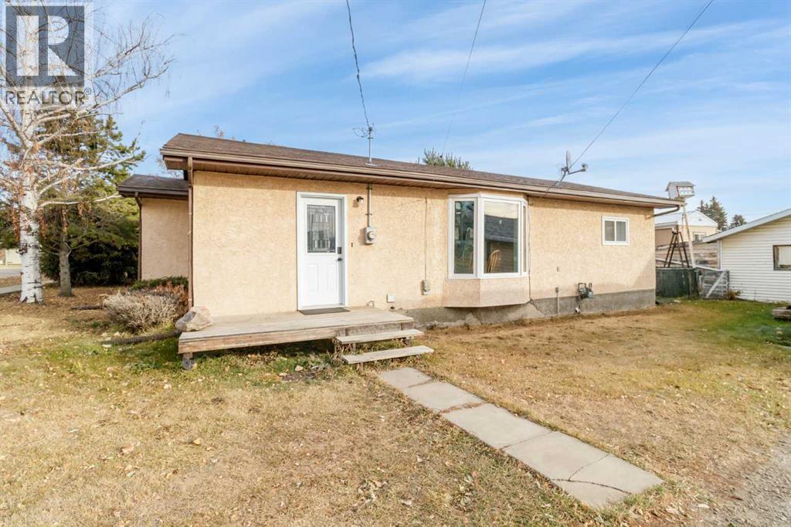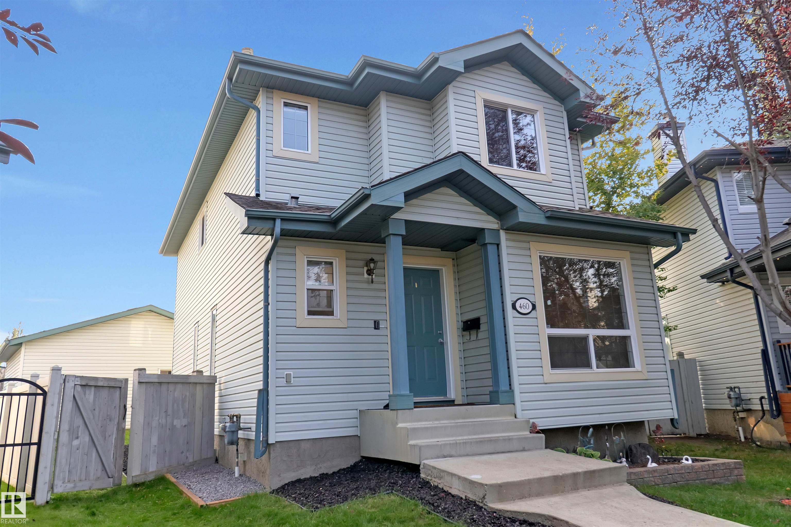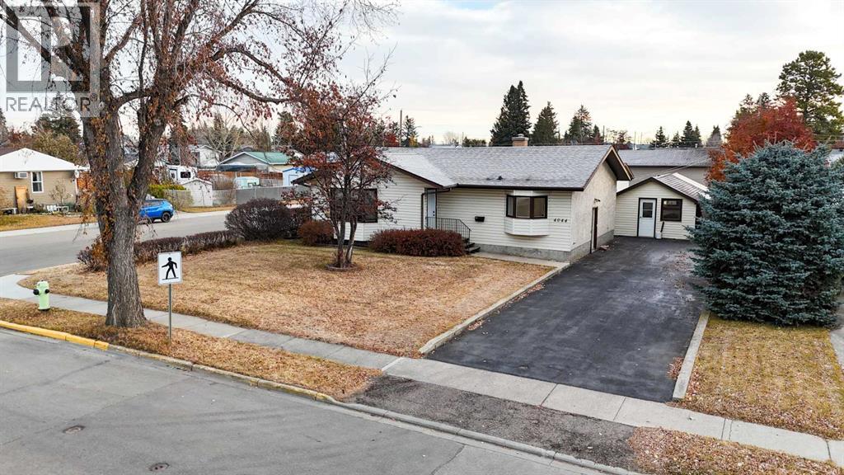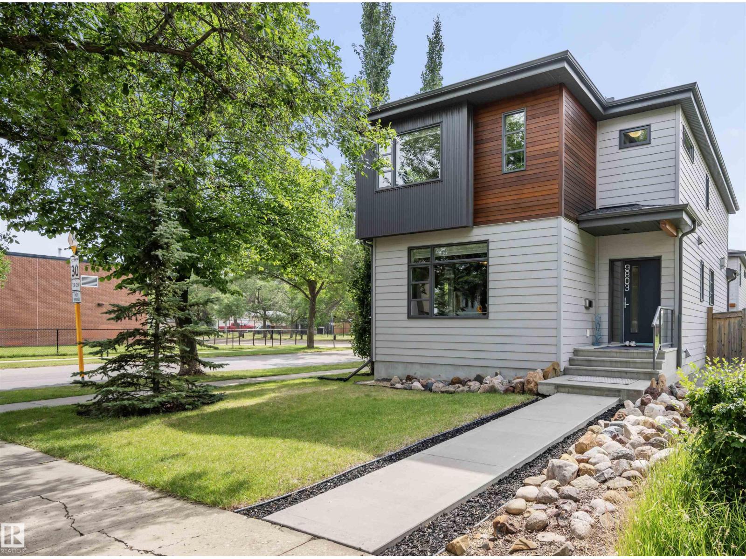- Houseful
- AB
- Rural Leduc County
- T0C
- A38 Bernice Ave
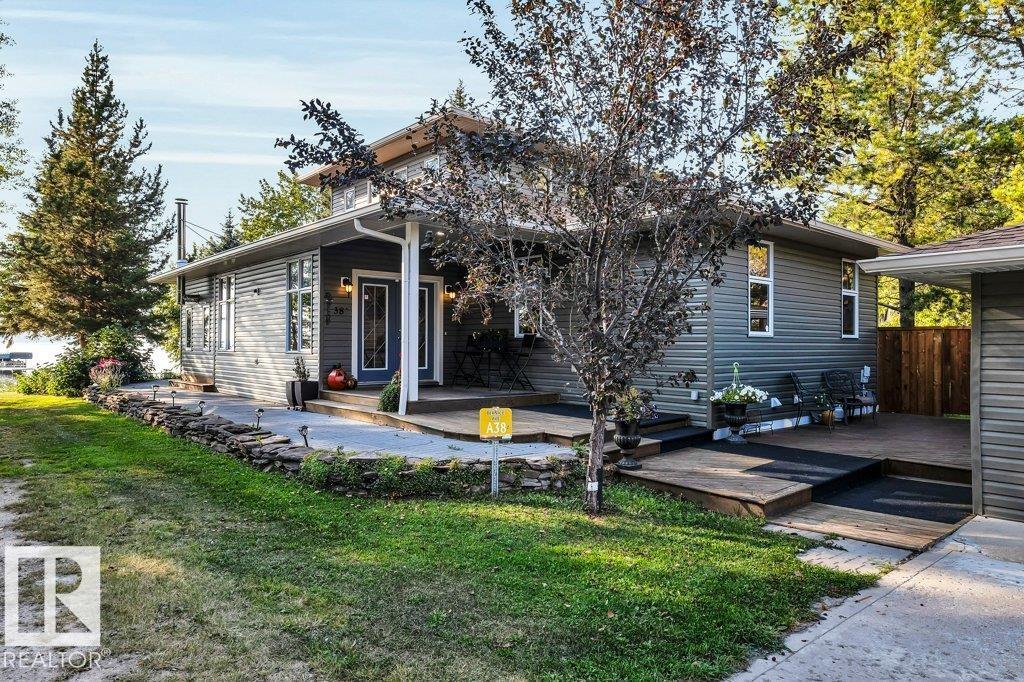
Highlights
Description
- Home value ($/Sqft)$399/Sqft
- Time on Houseful46 days
- Property typeSingle family
- Median school Score
- Lot size7,841 Sqft
- Year built2002
- Mortgage payment
Welcome to this stunning waterfront home perfectly blending lakeside living with modern comfort. Nestled in a picturesque setting, this home offers breathtaking views and thoughtful design throughout. Impeccable craftsmanship shines in the maple cabinetry, detailed millwork, stained glass accents, and oversized granite island in the gourmet kitchen. The open concept living area features a coffered ceiling with soft lighting plus a spacious dining room and centrally located laundry. The primary suite is set apart for privacy, while the sunroom with its wood-burning fireplace provides year-round warmth and charm with stunning lake views. The upstairs bedroom with murphy bed and 3 pce bath offer flexibility, perfect for a studio, den or home office. The newly finished 6’4” basement adds 1,500+ sq. ft. with a spacious bedroom and bath. A detached double garage provides storage and guest space. With in-floor heating throughout the main floor and numerous updates, this move-in ready home is the perfect retreat. (id:63267)
Home overview
- Cooling Central air conditioning
- Heat type Forced air, in floor heating
- # total stories 2
- Has garage (y/n) Yes
- # full baths 4
- # total bathrooms 4.0
- # of above grade bedrooms 3
- Subdivision Golden days
- View Lake view
- Lot dimensions 0.18
- Lot size (acres) 0.18
- Building size 2256
- Listing # E4457941
- Property sub type Single family residence
- Status Active
- Utility 1.72m X 2.34m
Level: Lower - 3rd bedroom 2.74m X 5.44m
Level: Lower - Recreational room 8.67m X 14.5m
Level: Lower - Living room 5.77m X 7.58m
Level: Main - Primary bedroom 5.8m X 4.36m
Level: Main - Sunroom 2.9m X 2.92m
Level: Main - Dining room 3.3m X 5.98m
Level: Main - Kitchen 4.54m X 3.09m
Level: Main - Laundry 3.26m X 2.71m
Level: Main - 2nd bedroom 5.7m X 5.77m
Level: Upper
- Listing source url Https://www.realtor.ca/real-estate/28867820/a38-bernice-ave-rural-leduc-county-golden-days
- Listing type identifier Idx

$-2,399
/ Month

