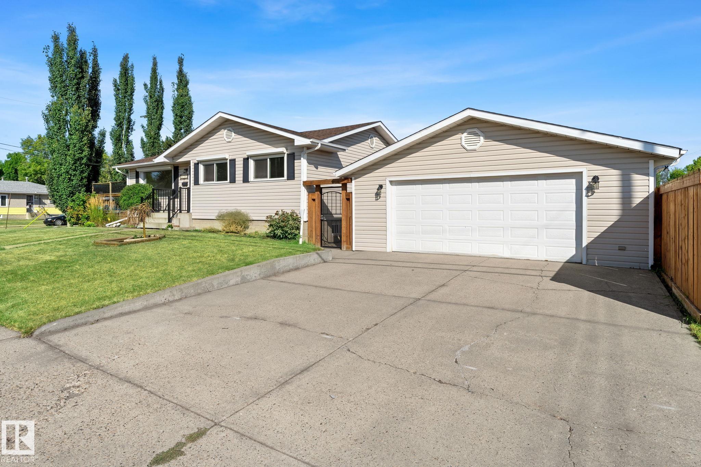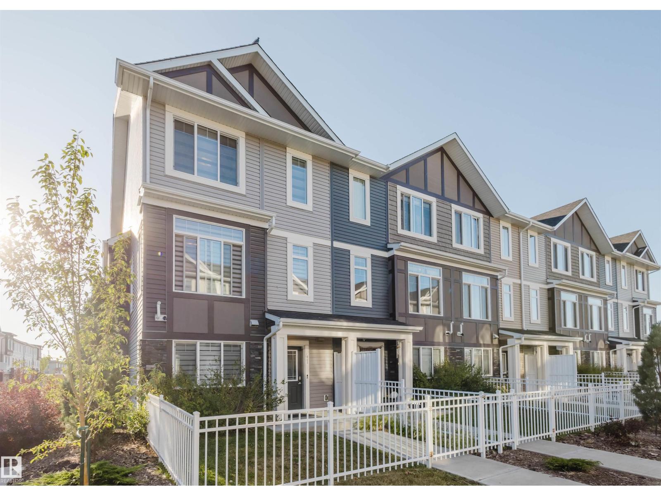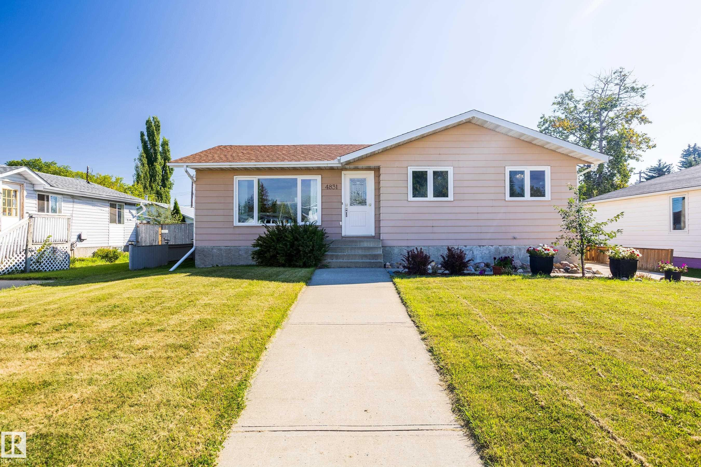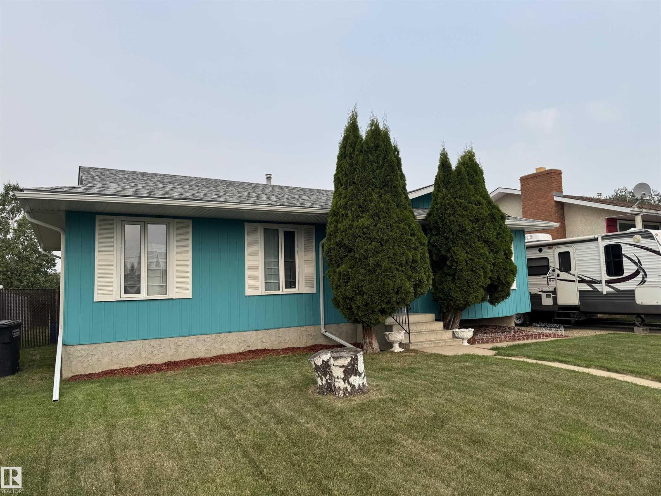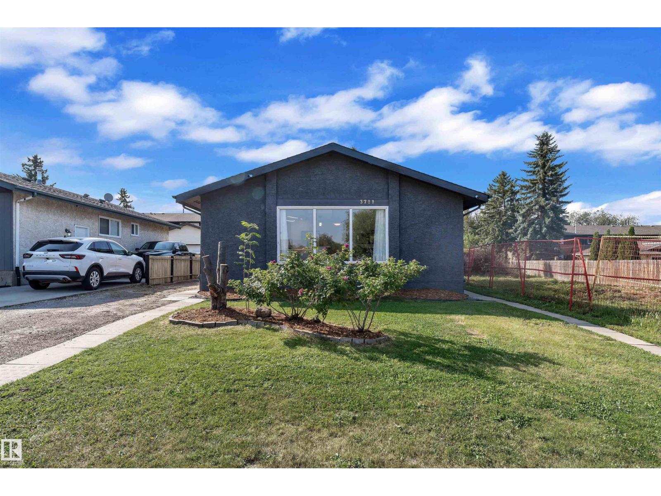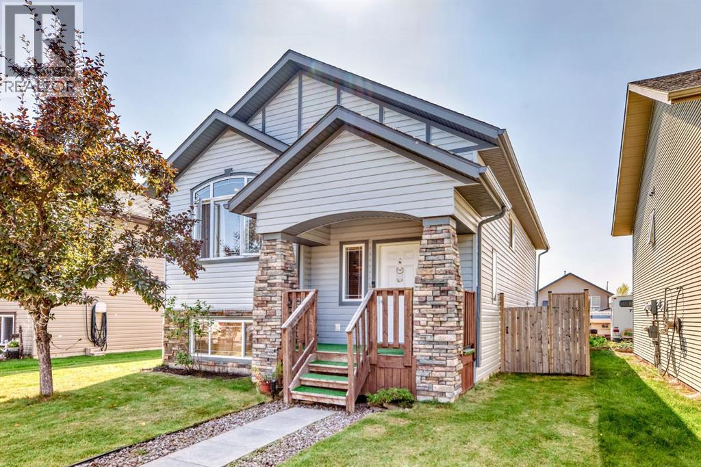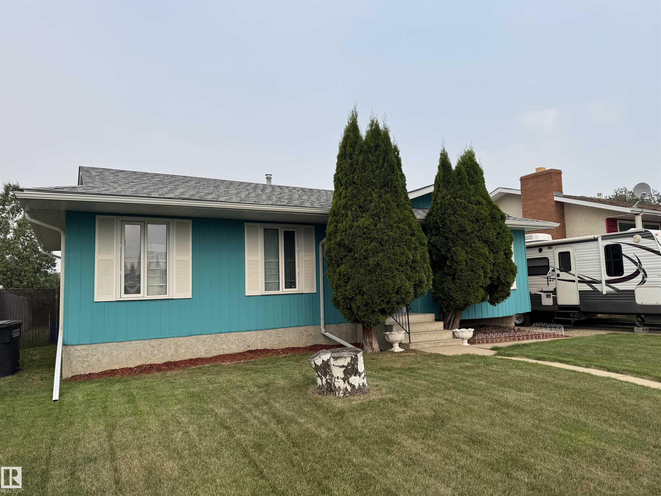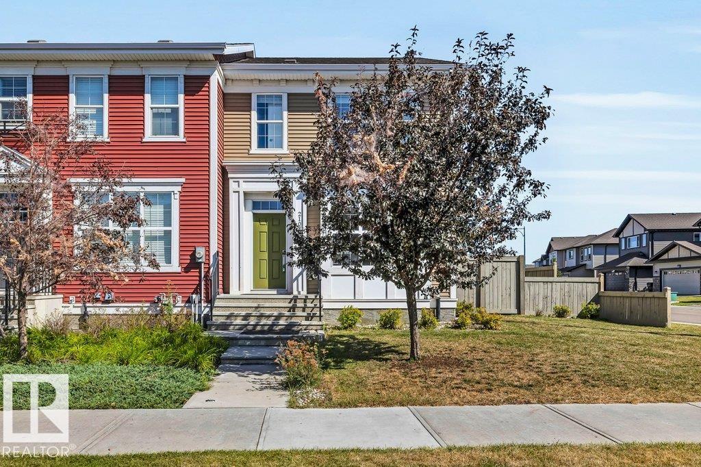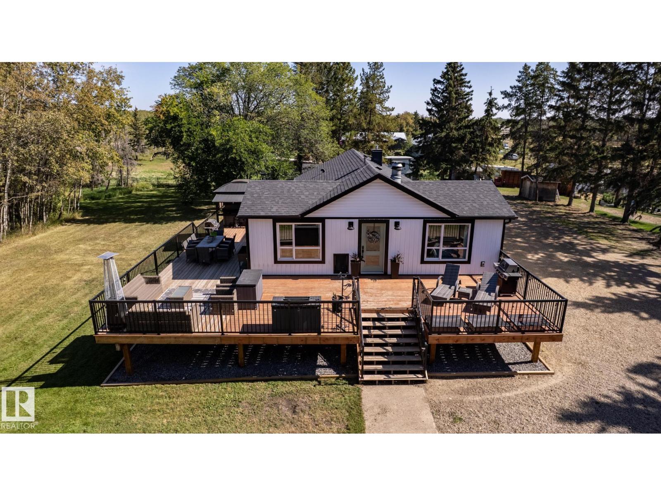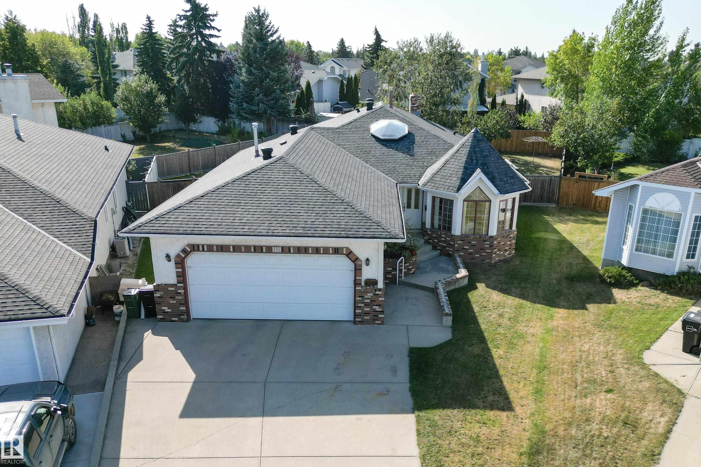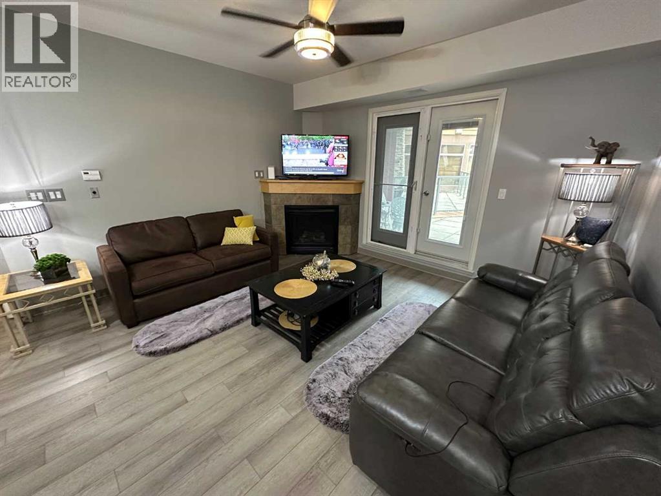- Houseful
- AB
- Rural Leduc County
- T0C
- B20 Golden Crescent
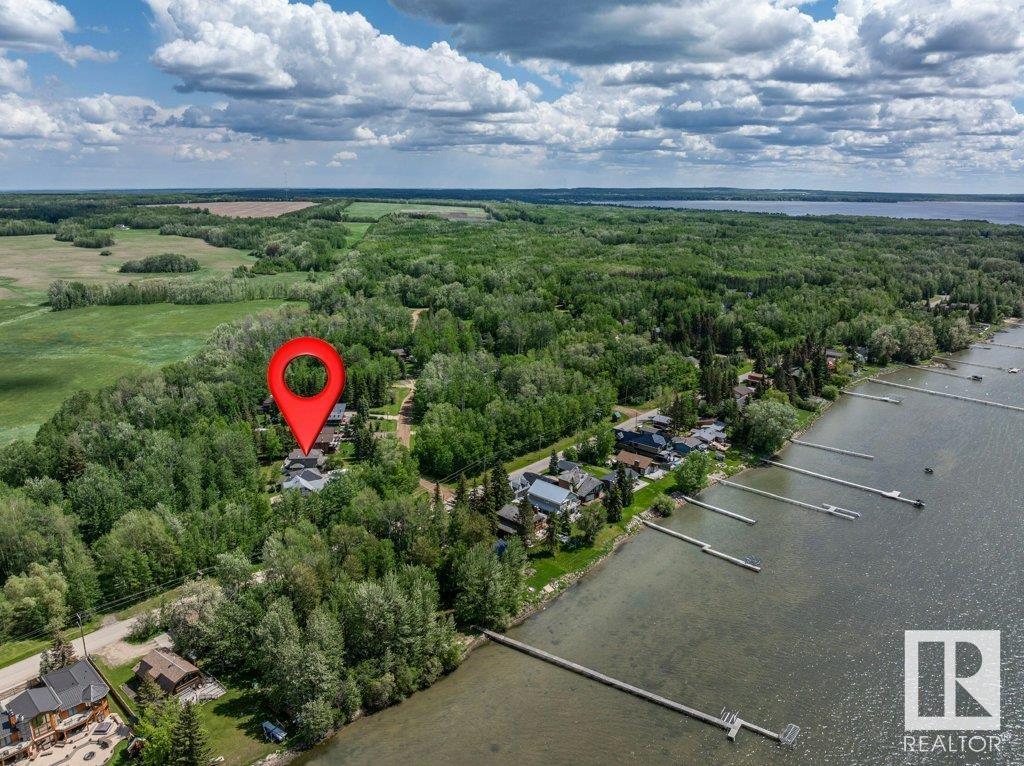
B20 Golden Crescent
B20 Golden Crescent
Highlights
Description
- Home value ($/Sqft)$266/Sqft
- Time on Houseful55 days
- Property typeSingle family
- Median school Score
- Lot size0.47 Acre
- Year built2001
- Mortgage payment
Nestled on a private, tree-lined half-acre in Johnsonia Beach, this charming 1.5-storey home is a tranquil escape, only a minute’s walk to the lake via a scenic greenbelt. Inside, the open-concept layout features 3 spacious bedrooms, 2.5 baths, and soaring vaulted ceilings. The bright kitchen with a gas stove and oversized island flows seamlessly into the cozy living room with a wood-burning fireplace. The main-floor primary suite offers a 2-piece ensuite and separate vanity for added privacy. Upstairs, two additional bedrooms, a loft, and a versatile den create endless possibilities for living and working from home. Relax on the covered front veranda, entertain on the large back deck or sitting by the firepit, and enjoy the peaceful forest views. The triple detached garage with attached guest room provides extra space for visitors, hobbies, or a home office. Surrounded by trails and just minutes from golf, dining, shopping, and year-round recreation at Pigeon Lake, this home is the ultimate retreat. (id:63267)
Home overview
- Heat type Forced air
- # total stories 2
- Has garage (y/n) Yes
- # full baths 2
- # half baths 1
- # total bathrooms 3.0
- # of above grade bedrooms 3
- Subdivision Golden days
- Directions 2055391
- Lot dimensions 0.47
- Lot size (acres) 0.47
- Building size 1994
- Listing # E4447726
- Property sub type Single family residence
- Status Active
- Dining room Measurements not available X 3.05m
Level: Main - Kitchen Measurements not available X 4.76m
Level: Main - Primary bedroom Measurements not available X 5.05m
Level: Main - Living room Measurements not available X 6.08m
Level: Main - 3rd bedroom Measurements not available X 4.6m
Level: Upper - Office Measurements not available X 4.1m
Level: Upper - 2nd bedroom Measurements not available X 3.94m
Level: Upper - Loft Measurements not available X 3.39m
Level: Upper
- Listing source url Https://www.realtor.ca/real-estate/28604832/b20-golden-crescent-rural-leduc-county-golden-days
- Listing type identifier Idx

$-1,413
/ Month

