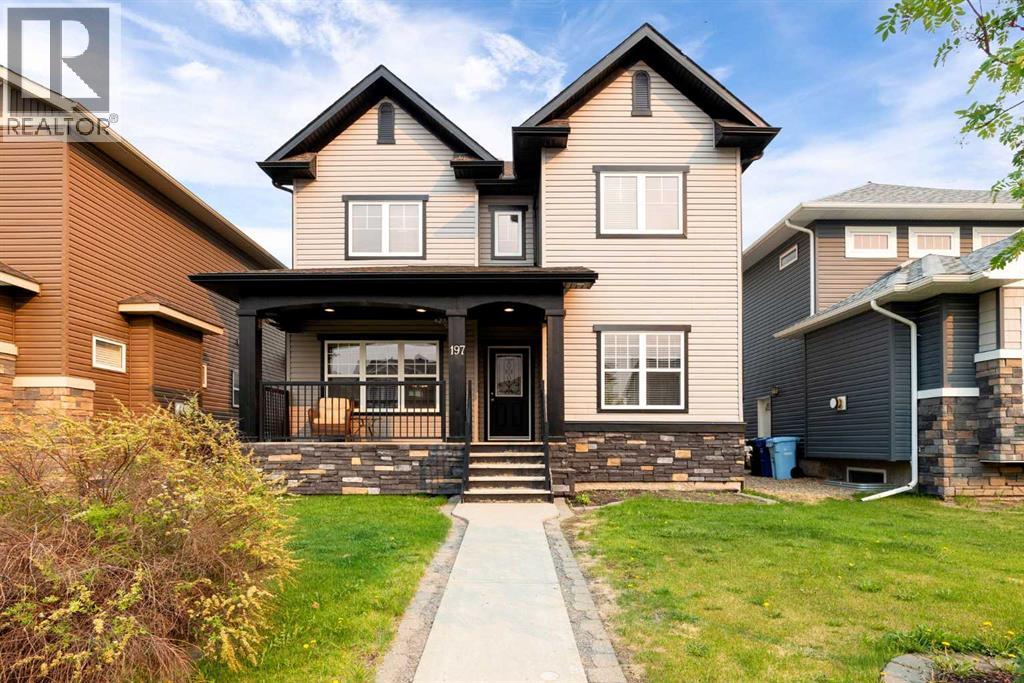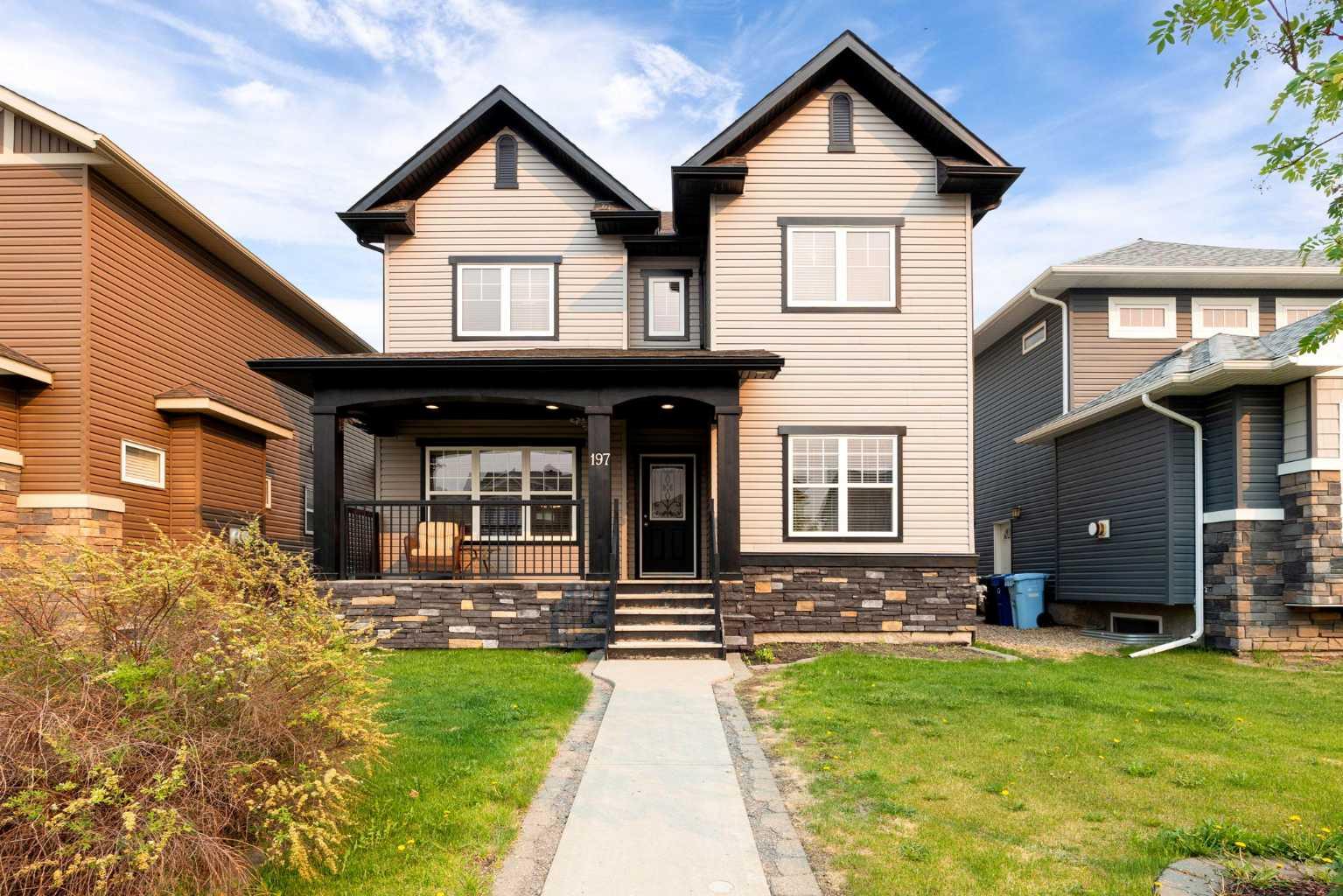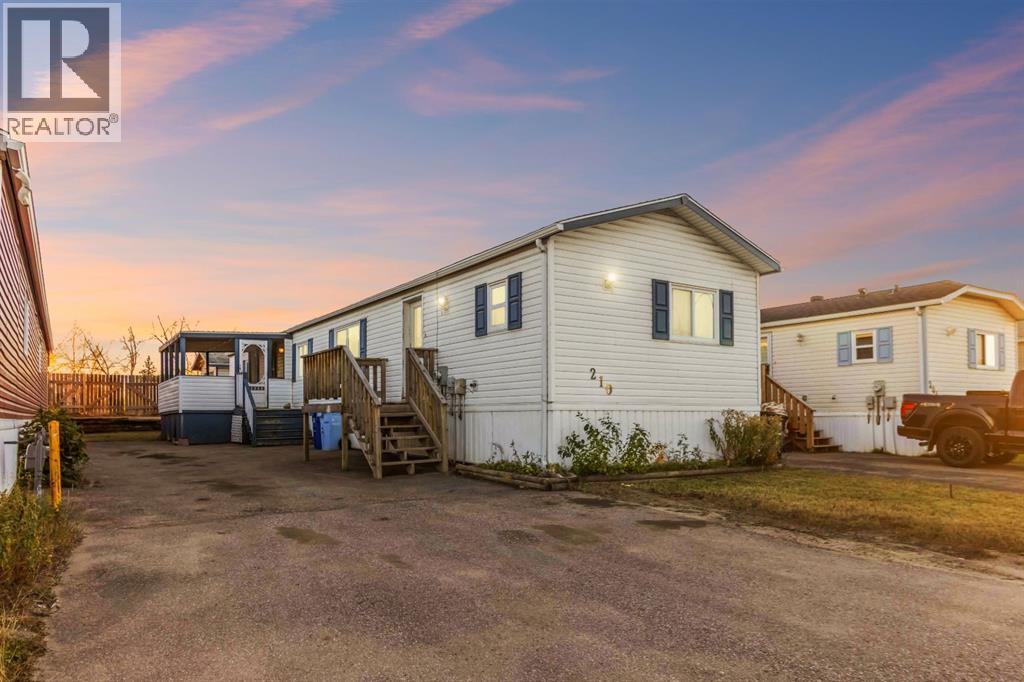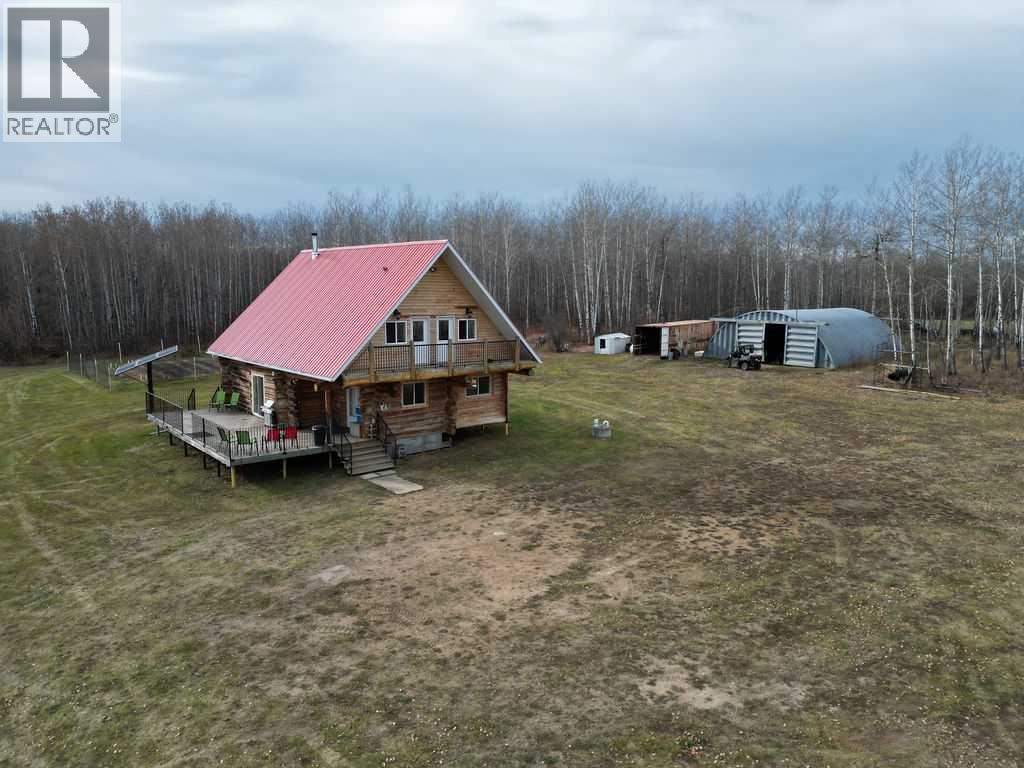- Houseful
- AB
- Rural Lesser Slave River No. 124 M.d. Of
- T0G
- 21001 Michelle Road Unit 1
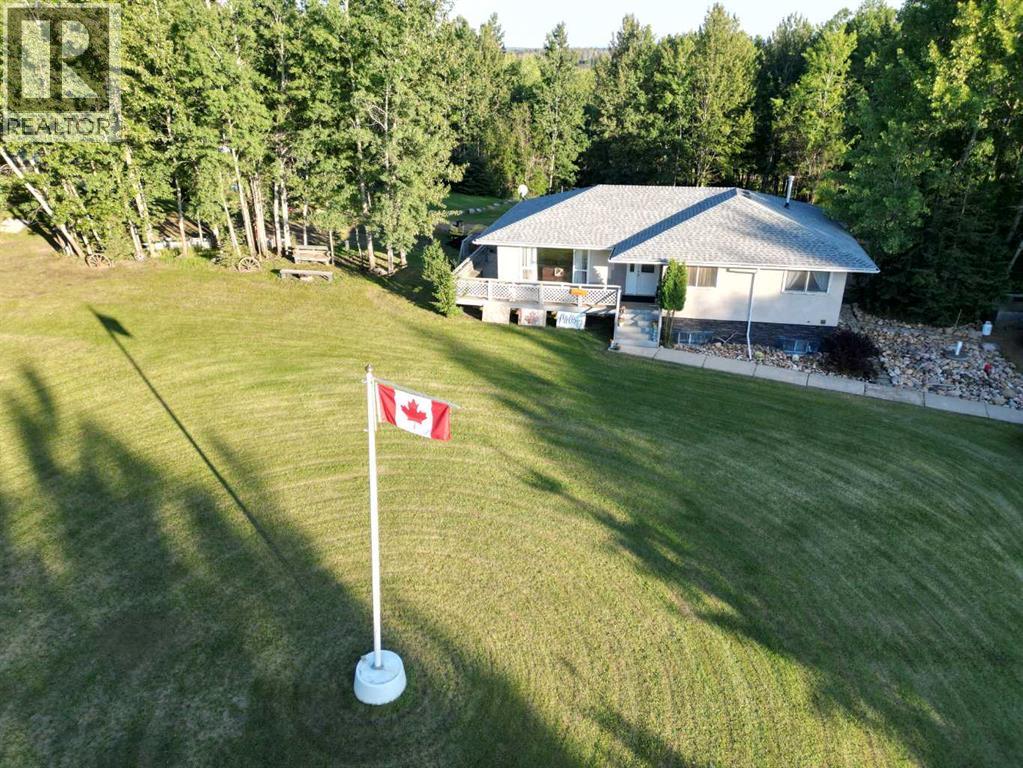
21001 Michelle Road Unit 1
21001 Michelle Road Unit 1
Highlights
Description
- Home value ($/Sqft)$326/Sqft
- Time on Houseful62 days
- Property typeSingle family
- StyleBungalow
- Lot size4.08 Acres
- Year built1969
- Mortgage payment
Discover this private and beautifully maintained property on 4.8 acres, thoughtfully upgraded and move-in ready. This spacious 5-bedroom, 2-bath home features numerous updates, including all new plumbing, electrical, basement windows, basement development, boiler, furnace, and hot water tank (all completed in 2007), along with new shingles in 2023. The home is built on an ICF basement with in-floor heating, while the main floor is kept cozy with a forced air furnace. A unique spiral staircase connects the main floor to the fully finished walkout basement, where garden doors lead to a newly landscaped patio and freshly graveled parking area. Inside, you’ll find a blend of hardwood and vinyl flooring throughout, rounded drywall corners, unique cutouts for the collectables. Outside, the property is equally impressive with new vinyl siding, a wooden gazebo, firepit area, plus a summer kitchen for added convenience, a converted 18x48 shop featuring radiant heat and a durable tin roof. This private acreage offers plenty of room to enjoy the outdoors while providing all the comforts of a modern home, and allows for entertaining. With its many updates and charming features, this property is a true one-of-a-kind find. (id:63267)
Home overview
- Cooling None
- Heat source Natural gas, propane
- Heat type Forced air
- Sewer/ septic Septic field
- # total stories 1
- Construction materials Wood frame
- Fencing Partially fenced
- Has garage (y/n) Yes
- # full baths 2
- # total bathrooms 2.0
- # of above grade bedrooms 5
- Flooring Carpeted, hardwood, vinyl
- Community features Fishing
- Lot desc Lawn
- Lot dimensions 4.08
- Lot size (acres) 4.08
- Building size 1303
- Listing # A2250221
- Property sub type Single family residence
- Status Active
- Great room 7.34m X 7.111m
Level: Basement - Bedroom 4.42m X 2.947m
Level: Basement - Bathroom (# of pieces - 4) 2.896m X 2.463m
Level: Basement - Other 2.591m X 2.262m
Level: Basement - Furnace 2.515m X 1.829m
Level: Basement - Bedroom 4.42m X 2.996m
Level: Basement - Laundry 2.92m X 4.014m
Level: Basement - Office 3.81m X 2.262m
Level: Main - Bedroom 3.024m X 3.658m
Level: Main - Primary bedroom 4.215m X 3.353m
Level: Main - Bathroom (# of pieces - 4) 3.024m X 2.691m
Level: Main - Kitchen 3.633m X 4.901m
Level: Main - Living room 3.834m X 7.291m
Level: Main - Bedroom 4.243m X 2.947m
Level: Main
- Listing source url Https://www.realtor.ca/real-estate/28758359/1-21001-michelle-road-rural-lesser-slave-river-no-124-md-of
- Listing type identifier Idx

$-1,133
/ Month


