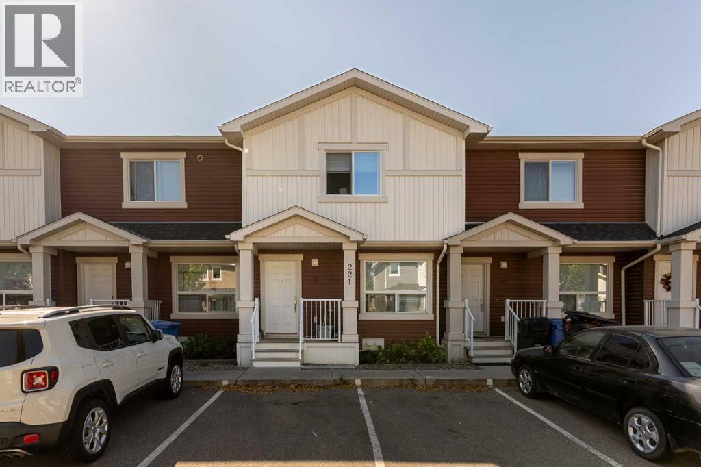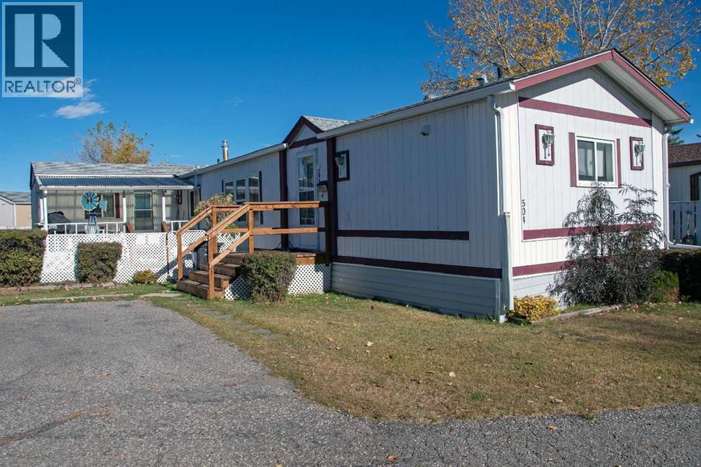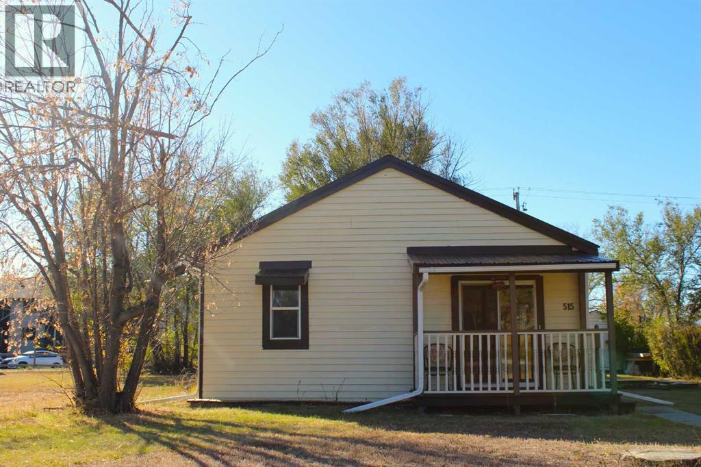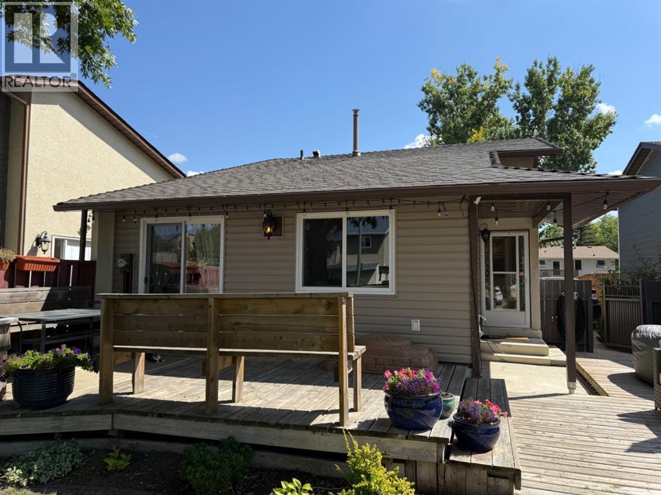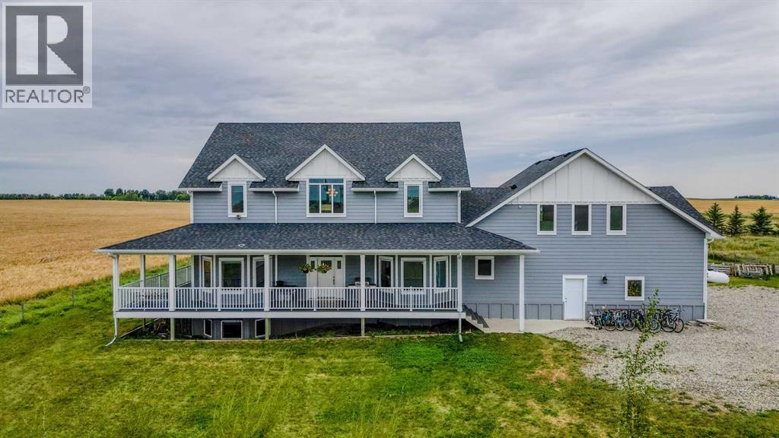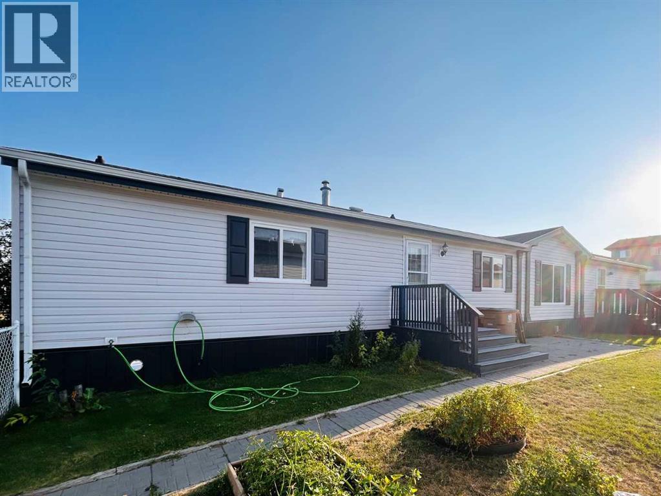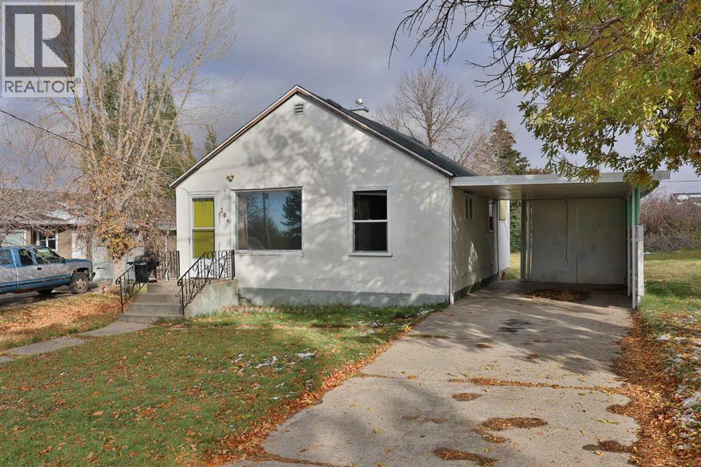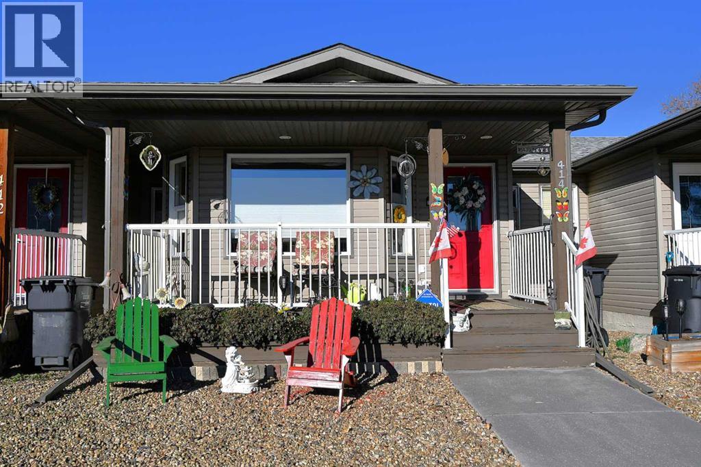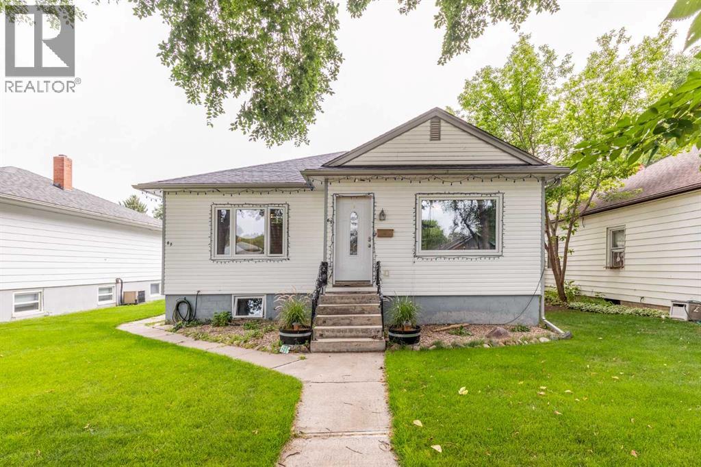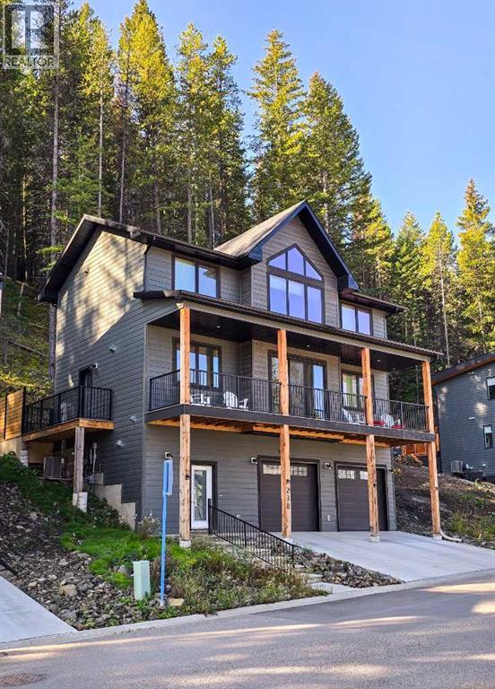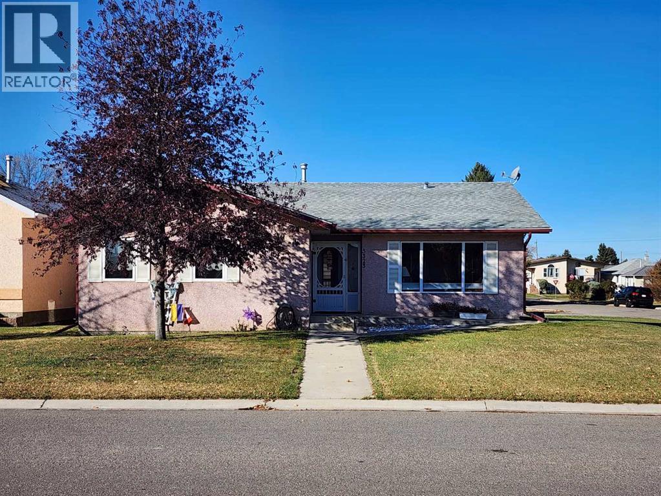- Houseful
- AB
- Rural Lethbridge County
- T0K
- 82060 Range Rd 191
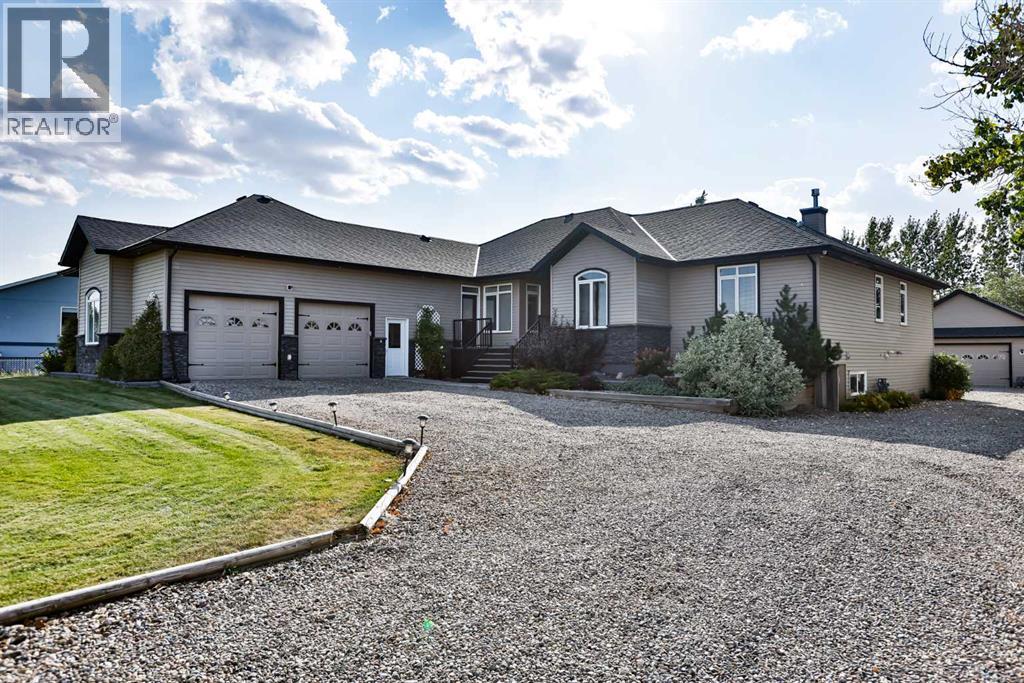
82060 Range Rd 191
82060 Range Rd 191
Highlights
Description
- Home value ($/Sqft)$340/Sqft
- Time on Houseful34 days
- Property typeSingle family
- StyleBungalow
- Lot size1.05 Acres
- Year built2010
- Garage spaces2
- Mortgage payment
This custom-built bungalow sits on a private acreage and offers over 5,000 sq. ft. of developed living space, including more than 2,600 sq. ft. on the main level. With 5 bedrooms and 3.5 bathrooms, it’s designed for spacious main-floor living.The highlight of this property is the detached heated shop with 220V power — perfect for projects, storage, or hobbies. An attached garage adds convenience, and the acreage is offered as a truly turn-key opportunity, with extras like a skid steer, ride-on zero-turn mower, and trailer with water tanks included.Inside, the main floor features vaulted ceilings, a large living and dining area, and a chef’s kitchen with quality finishes. The primary suite includes a 6-piece ensuite with double tiled shower, jetted tub, and direct access to the covered 8-person hot tub. Two more bedrooms share a Jack & Jill bathroom, while a private office provides a quiet work space.The fully developed basement, warmed with in-floor heating, includes a spacious family/games room ready for a pool table, a roughed-in bar wall, two more bedrooms, a full bathroom, and a studio with plumbed sink and direct access to the garage.Outdoors, enjoy your custom partially covered deck, BBQ, and patio with firepit, while taking in the peaceful scenery and wide-open skies. This acreage offers endless opportunities — from stargazing on quiet nights to hosting unforgettable family gatherings, weddings, and celebrations.Located just 25 minutes from Lethbridge and close to Indian Hill Golf Course, this property is move-in ready and truly turn-key. Be sure to view the virtual tour and photos to see everything this acreage has to offer. (id:63267)
Home overview
- Cooling Central air conditioning
- Heat source Solar
- Heat type Central heating, in floor heating
- Sewer/ septic Septic field, septic system
- # total stories 1
- Construction materials Poured concrete, wood frame
- Fencing Partially fenced
- # garage spaces 2
- # parking spaces 2
- Has garage (y/n) Yes
- # full baths 3
- # half baths 1
- # total bathrooms 4.0
- # of above grade bedrooms 5
- Flooring Hardwood, laminate, linoleum, tile
- Has fireplace (y/n) Yes
- Community features Golf course development, lake privileges, fishing
- View View
- Lot desc Landscaped, underground sprinkler
- Lot dimensions 1.05
- Lot size (acres) 1.05
- Building size 2644
- Listing # A2257343
- Property sub type Single family residence
- Status Active
- Furnace 3.453m X 2.438m
Level: Basement - Bedroom 4.343m X 4.395m
Level: Basement - Workshop 4.063m X 7.721m
Level: Basement - Bathroom (# of pieces - 4) Level: Basement
- Recreational room / games room 11.354m X 8.025m
Level: Basement - Bedroom 4.724m X 4.343m
Level: Basement - Family room 8.205m X 8.483m
Level: Basement - Storage 3.709m X 2.896m
Level: Basement - Family room 5.715m X 7.215m
Level: Main - Bedroom 5.182m X 3.072m
Level: Main - Bedroom 4.471m X 3.962m
Level: Main - Bathroom (# of pieces - 4) Level: Main
- Other 4.471m X 3.149m
Level: Main - Laundry 2.615m X 2.92m
Level: Main - Living room 5.511m X 5.13m
Level: Main - Bathroom (# of pieces - 6) Level: Main
- Bathroom (# of pieces - 2) Level: Main
- Other 2.49m X 2.515m
Level: Main - Dining room 4.292m X 3.353m
Level: Main - Other 3.633m X 3.862m
Level: Main
- Listing source url Https://www.realtor.ca/real-estate/28870847/82060-range-rd-191-rural-lethbridge-county
- Listing type identifier Idx

$-2,400
/ Month


