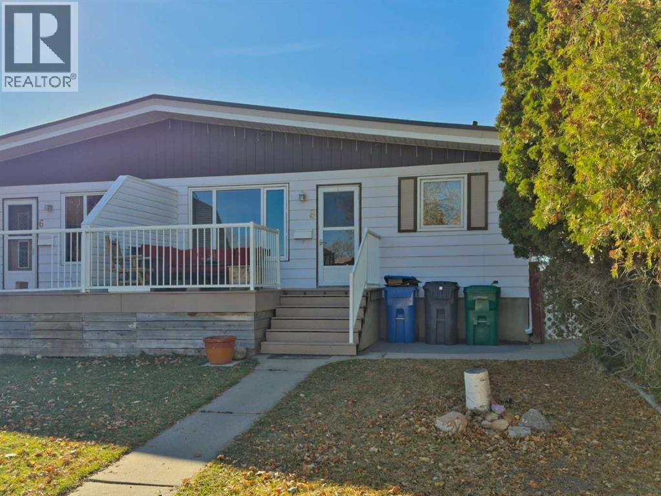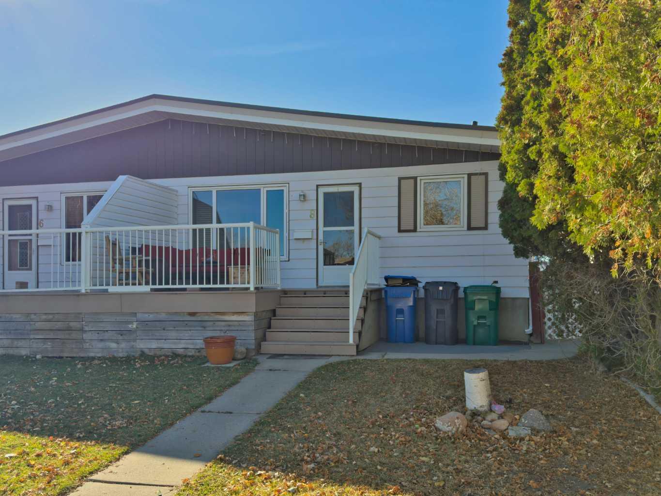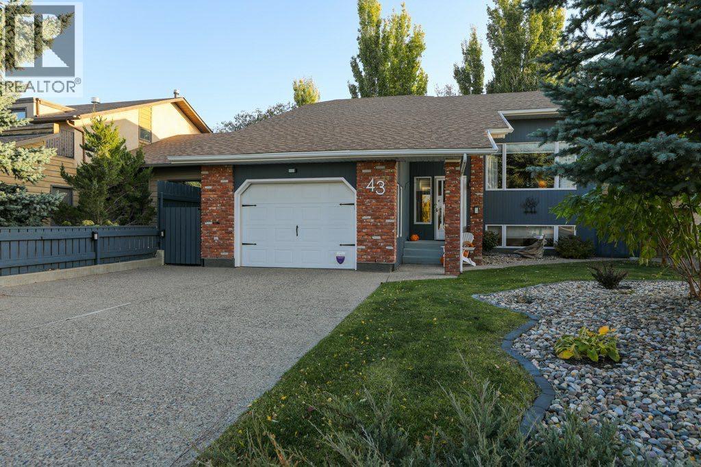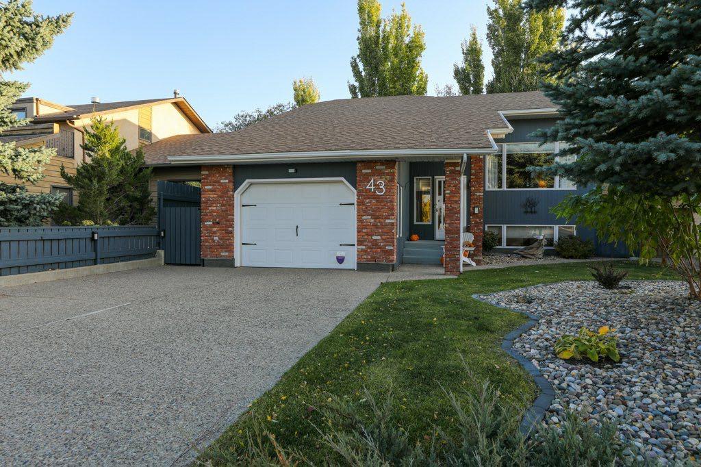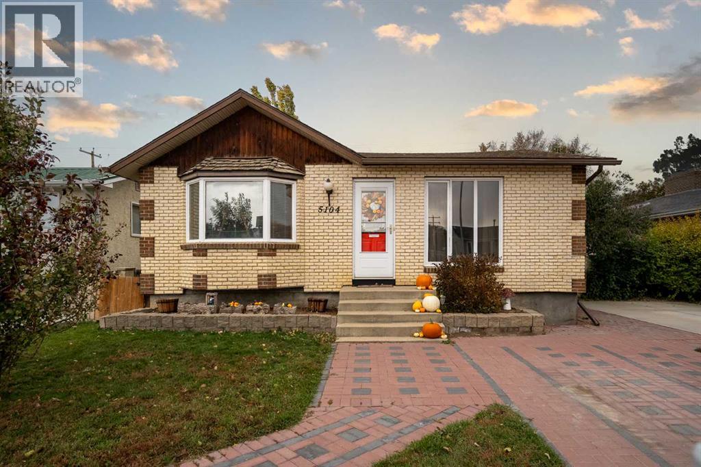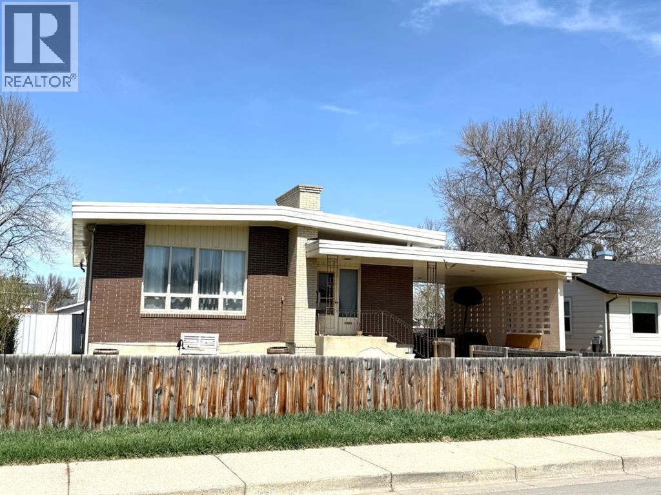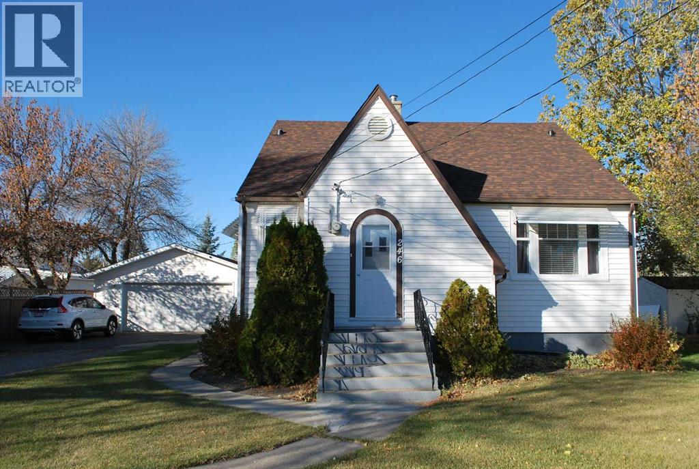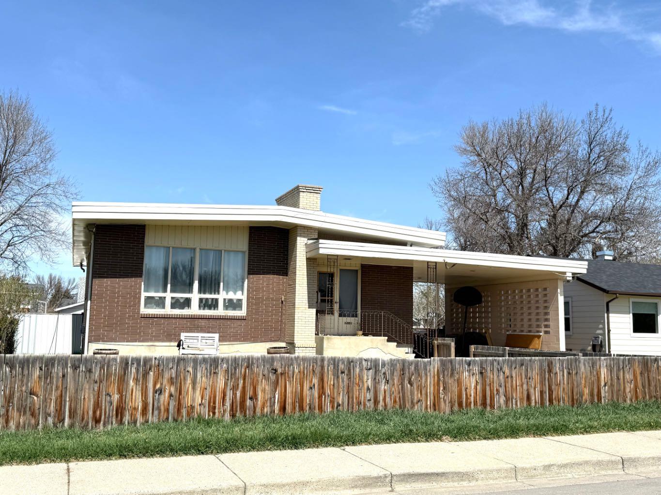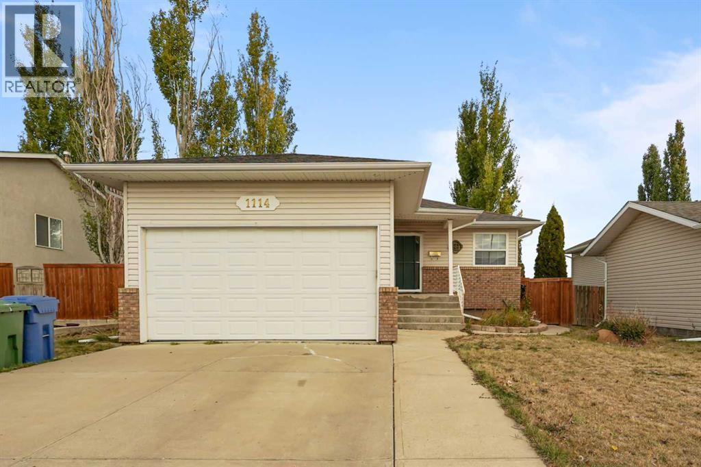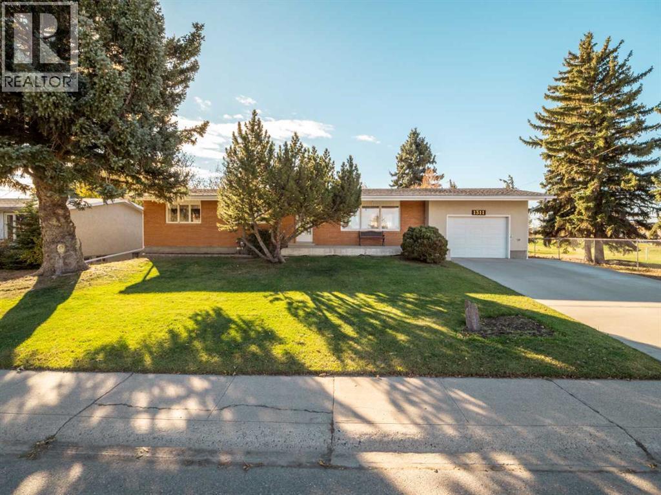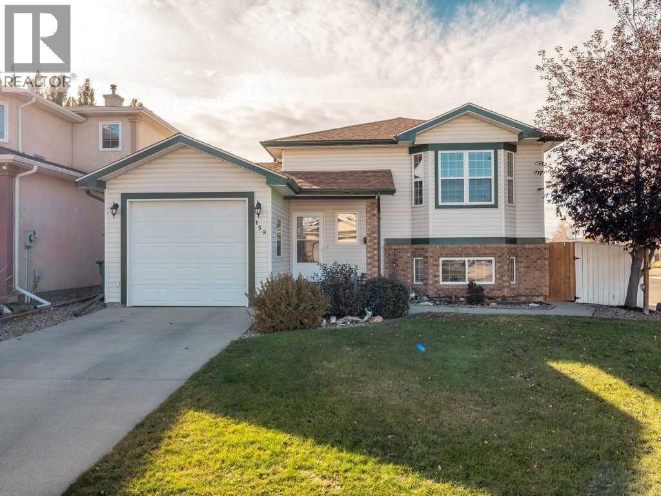- Houseful
- AB
- Rural Lethbridge County
- T1M
- 90044 Range Rd 200
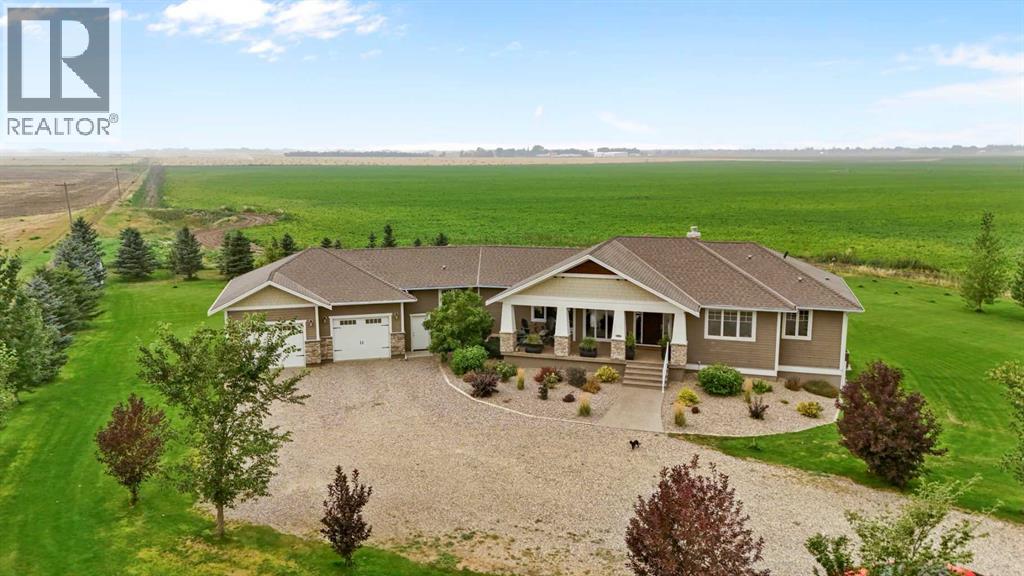
90044 Range Rd 200
90044 Range Rd 200
Highlights
Description
- Home value ($/Sqft)$702/Sqft
- Time on Houseful47 days
- Property typeSingle family
- StyleBungalow
- Median school Score
- Lot size5.46 Acres
- Year built2016
- Garage spaces3
- Mortgage payment
Here's your chance to own an amazing acreage just minutes outside of Coaldale! Welcome to 900044 Range Road 200 — a great bungalow home sitting on 5.46 acres. This fantastic home has tons of space inside and out. Inside, you'll find 1,993 square feet of living space above grade, five bedrooms, five bathrooms, and space for the whole family. As soon as you enter this home, you'll see an open concept floorplan with tons of big windows to allow lots of natural light in. The living room is cozy with a fireplace and room for all of your furniture. The dining room is big enough for a large table and will be perfect for entertaining. The real showcase is the kitchen with all the appliances you'd ever need. The huge pantry is a big bonus as you can store all your ingreidents here and they're never too far. The primary bedroom is a perfect retreat after a long day and it comes equipped with a 5pc ensuite and a big walk-in closet. There's another bedroom on this level along with the laundry room and access to the attached garage. The fun doesn't end when you go downstairs as there's three more bedrooms here. The large recreation room is perfect for anything you need it to be, while the family room is waiting to be turned into a theatre for family movie night. Tons of storage in the basement as well so no need to worry about that. The walk-out basement is perfect for setting up a hot tub. This home has tons of extra features including being on town water, a dog wash in the garage, in floor heating, and much more. It really needs to be seen to be appreciated. Contact your favourite REALTOR® today! (id:63267)
Home overview
- Cooling Central air conditioning
- Heat type Forced air, in floor heating
- Sewer/ septic Septic tank
- # total stories 1
- Fencing Not fenced
- # garage spaces 3
- Has garage (y/n) Yes
- # full baths 3
- # half baths 2
- # total bathrooms 5.0
- # of above grade bedrooms 5
- Flooring Carpeted, laminate, tile
- Has fireplace (y/n) Yes
- Directions 2015283
- Lot desc Landscaped, lawn, underground sprinkler
- Lot dimensions 5.46
- Lot size (acres) 5.46
- Building size 1993
- Listing # A2253914
- Property sub type Single family residence
- Status Active
- Family room 6.148m X 5.157m
Level: Basement - Bedroom 3.734m X 3.606m
Level: Basement - Bathroom (# of pieces - 3) Measurements not available
Level: Basement - Recreational room / games room 5.358m X 7.391m
Level: Basement - Bathroom (# of pieces - 5) Measurements not available
Level: Basement - Furnace 2.539m X 3.377m
Level: Basement - Storage 4.42m X 8.534m
Level: Basement - Bedroom 3.53m X 5.258m
Level: Basement - Storage 2.819m X 2.719m
Level: Basement - Bedroom 4.292m X 3.581m
Level: Basement - Bedroom 3.2m X 4.292m
Level: Main - Bathroom (# of pieces - 5) Measurements not available
Level: Main - Bathroom (# of pieces - 2) Measurements not available
Level: Main - Other 2.768m X 4.471m
Level: Main - Foyer 2.006m X 3.2m
Level: Main - Living room 6.248m X 5.486m
Level: Main - Laundry 2.286m X 2.387m
Level: Main - Bathroom (# of pieces - 2) Measurements not available
Level: Main - Kitchen 5.816m X 2.947m
Level: Main - Dining room 5.816m X 3.453m
Level: Main
- Listing source url Https://www.realtor.ca/real-estate/28812768/90044-range-rd-200-rural-lethbridge-county
- Listing type identifier Idx

$-3,733
/ Month

