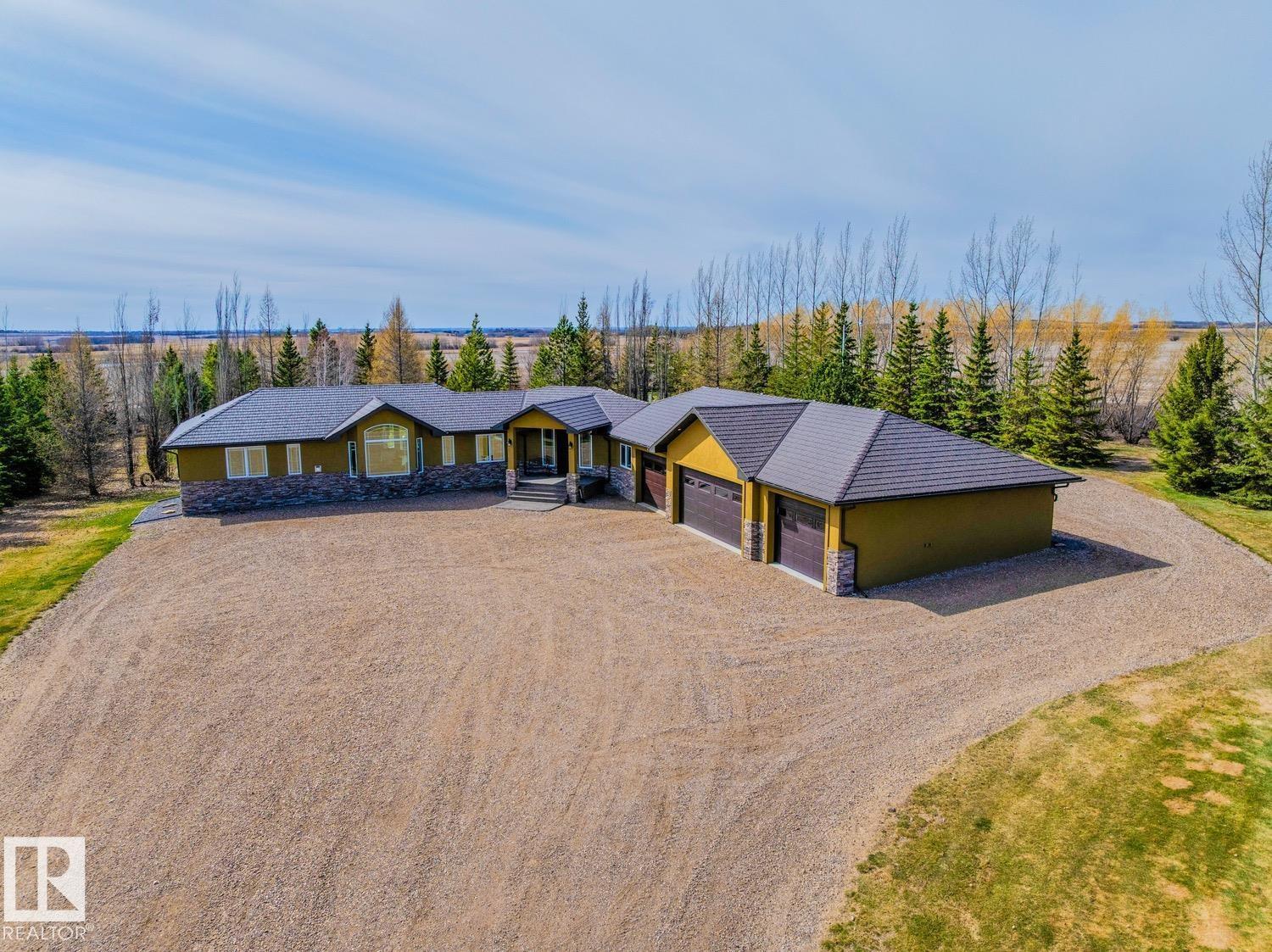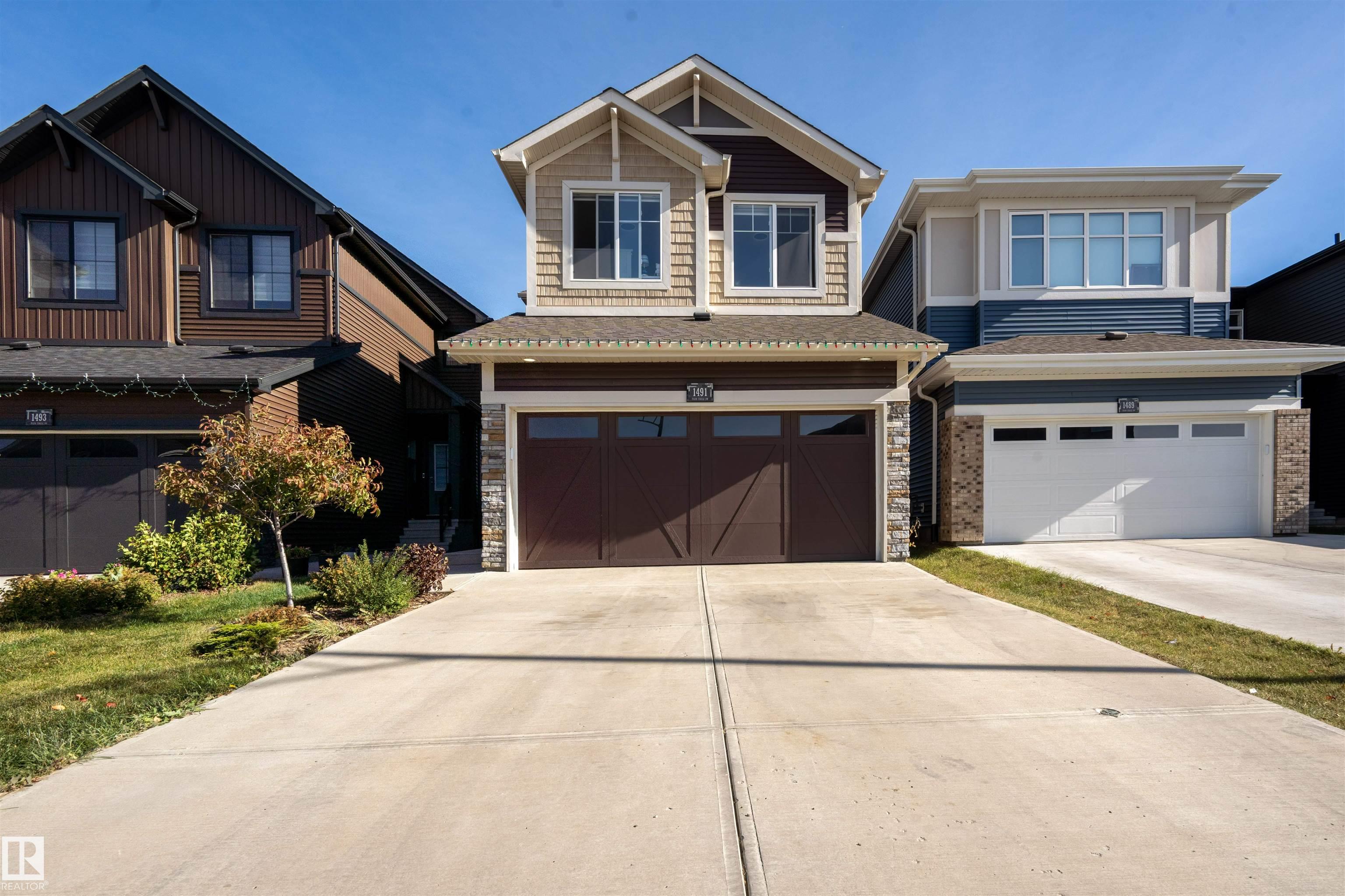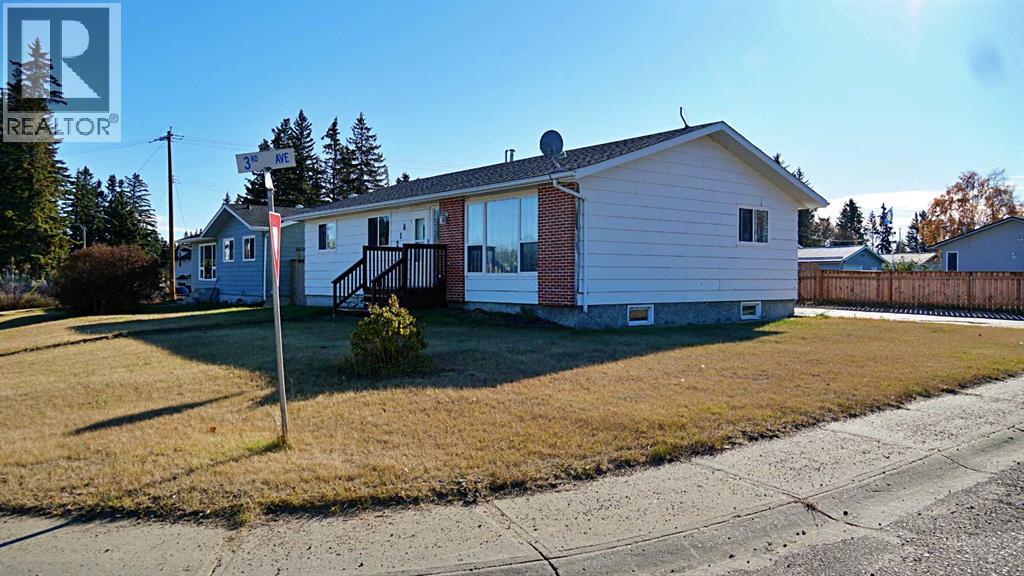- Houseful
- AB
- Rural Minburn County
- T0B
- 52426 Rge Rd 134

52426 Rge Rd 134
52426 Rge Rd 134
Highlights
Description
- Home value ($/Sqft)$414/Sqft
- Time on Houseful69 days
- Property typeSingle family
- StyleBungalow
- Median school Score
- Lot size13.79 Acres
- Year built2003
- Mortgage payment
Your own PRIVATE, TREED OASIS! It's country living at it's FINEST! You won't believe your eyes when you see this stunning acreage! The front foyer alone will impress you with it's grand entrance feels. Huge country style kitchen perfect for entertaining! Soft close cupboards, gigantic granite island, 6 burner gas stove & all top of the line appliances, like icing on the cake! Living room is surrounded by gorgeous windows w/some amazing views of mother nature! Let's talk about the master ensuite fit for a queen, with walkin dress room & clawed tub! White oak hardwood floors & ceramic tile throughout adds to this executive home! Basement is fully finished w/huge rec room, living space, 3 addt'l bedrooms & loads of storage. You're going to love the massive deck for some fun summer nights surrounded by glass railings as to not obstruct any amazing views of your very own pond! Did we mention there's a MASSIVE 4 car garage meticulous with sump and Plastic cladded interior, A Perfect MANCAVE! (id:63267)
Home overview
- Cooling Central air conditioning
- Heat type Forced air, in floor heating
- # total stories 1
- Has garage (y/n) Yes
- # full baths 3
- # total bathrooms 3.0
- # of above grade bedrooms 5
- Subdivision None
- Lot dimensions 13.79
- Lot size (acres) 13.79
- Building size 2357
- Listing # E4452721
- Property sub type Single family residence
- Status Active
- 5th bedroom 2.9m X 3.99m
Level: Basement - Recreational room 8.95m X 7.09m
Level: Basement - Utility 2.29m X 2.56m
Level: Basement - 3rd bedroom 4.21m X 3.02m
Level: Basement - Storage 5.52m X 4.15m
Level: Basement - 4th bedroom 3.47m X 4.54m
Level: Basement - 2nd bedroom 4.24m X 3.14m
Level: Main - Primary bedroom 4.3m X 5.54m
Level: Main - Kitchen 4.41m X 4.5m
Level: Main - Laundry 3.68m X 3.28m
Level: Main - Dining room 5.18m X 3.47m
Level: Main - Living room 4.86m X 6.08m
Level: Main
- Listing source url Https://www.realtor.ca/real-estate/28728565/52426-rge-rd-134-rural-minburn-county-none
- Listing type identifier Idx

$-2,600
/ Month












