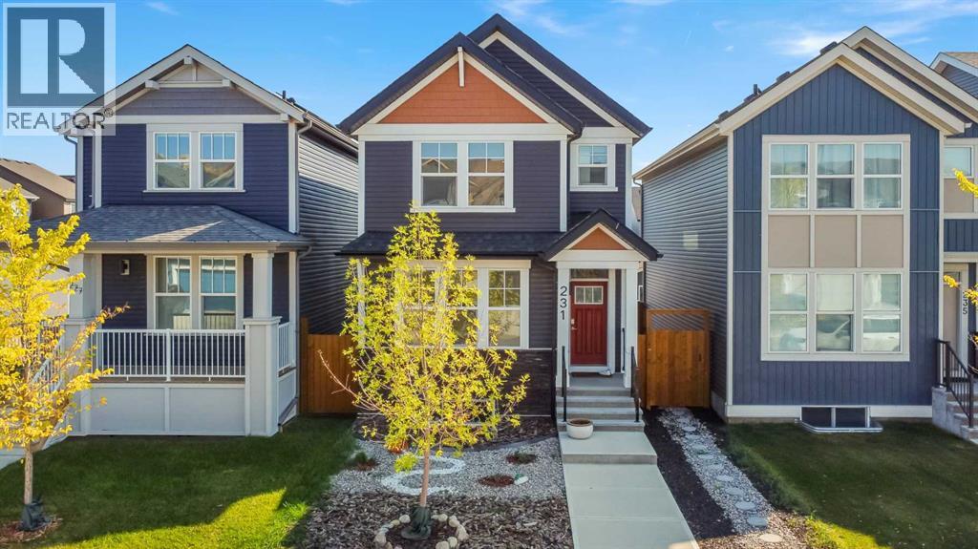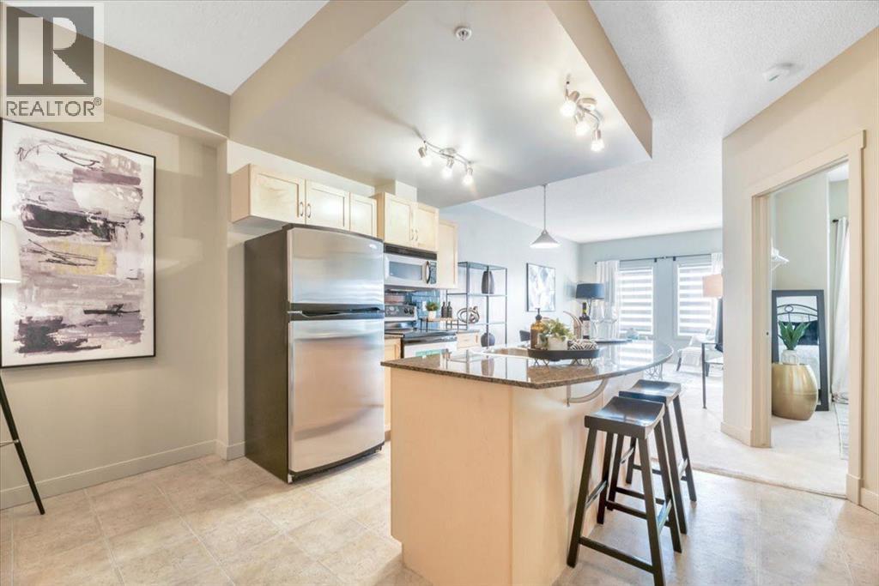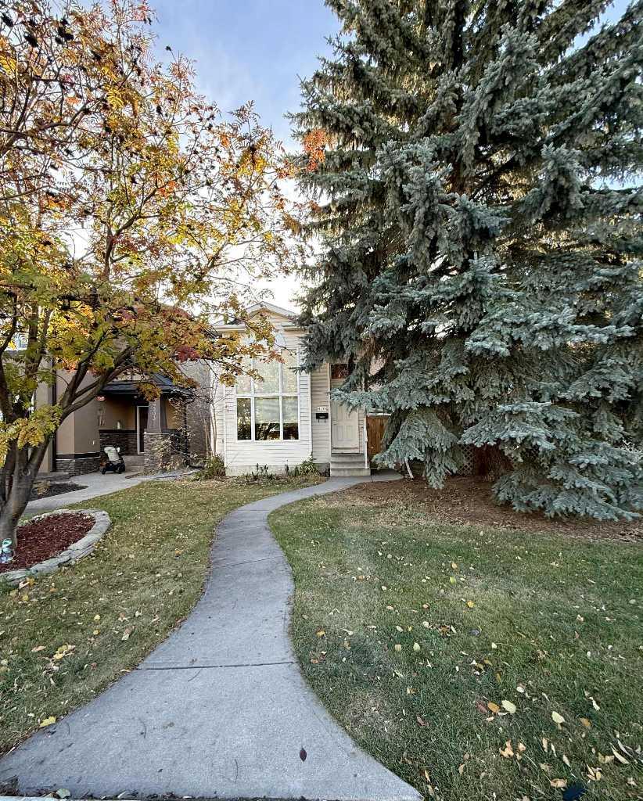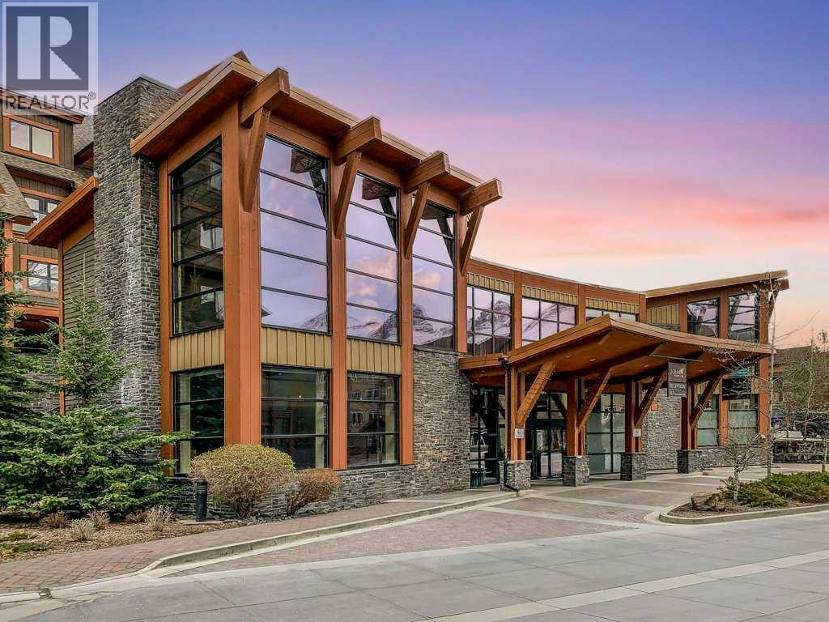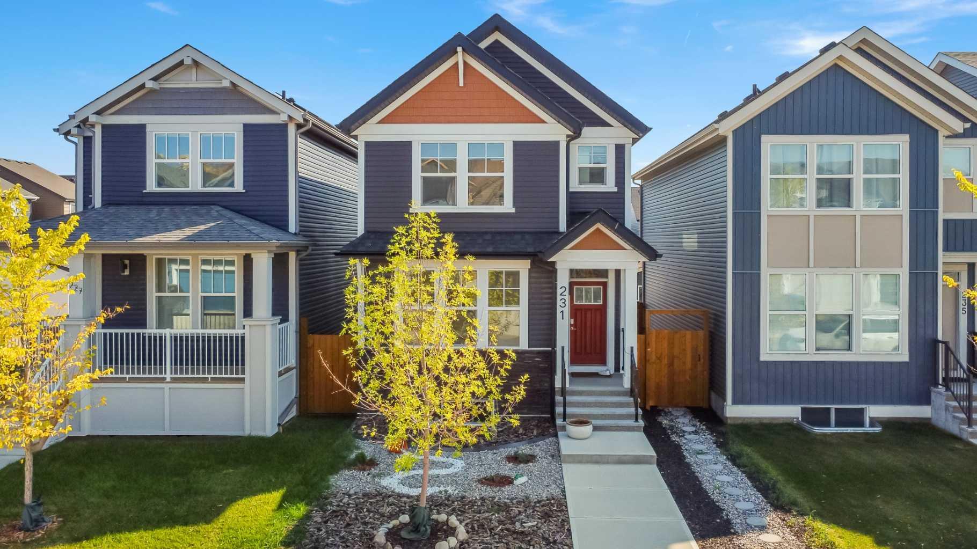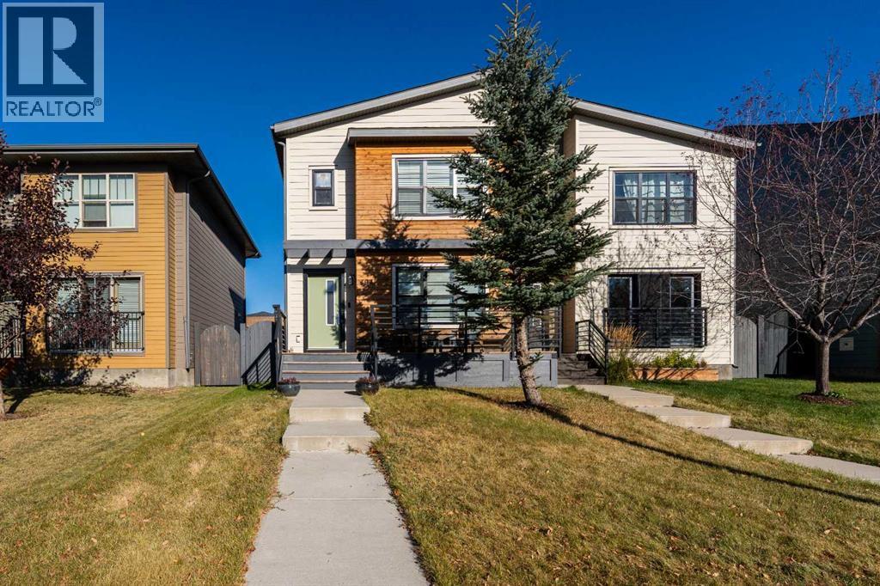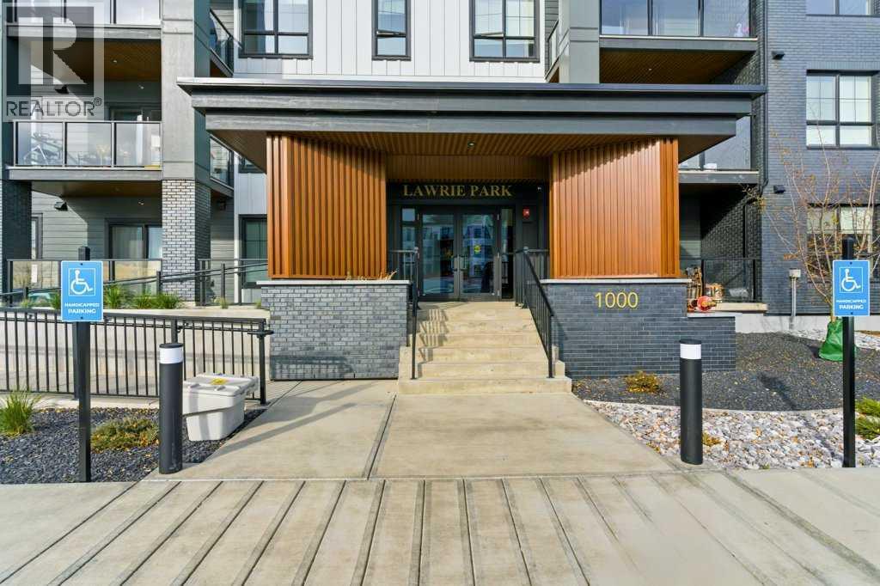- Houseful
- AB
- Rural Mountain View County
- T0M
- 29542 Range Rd 52 Unit 403
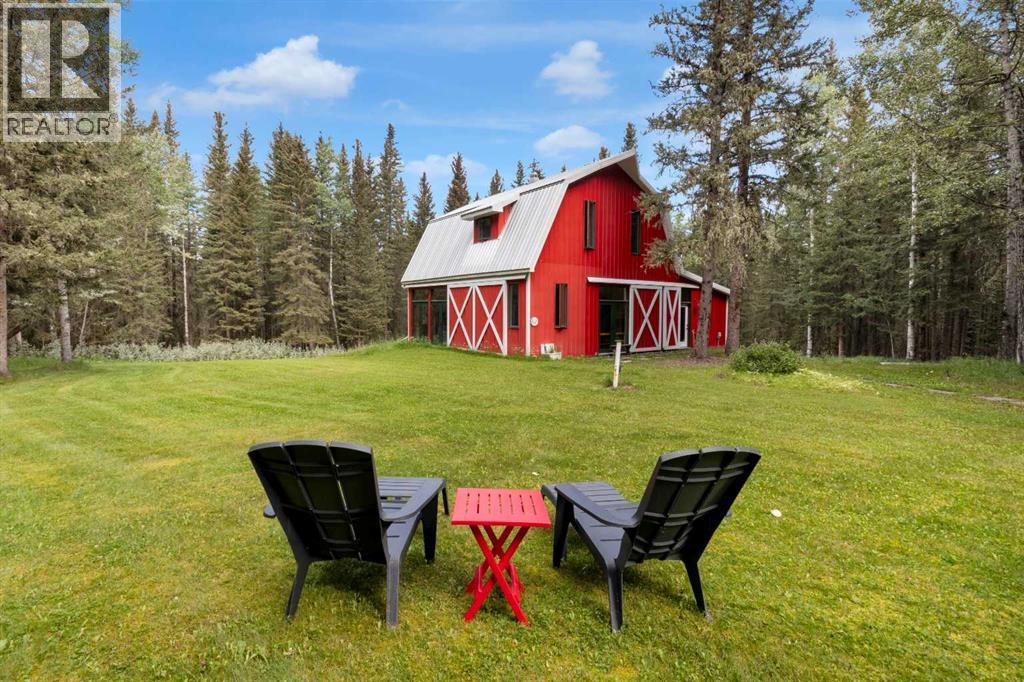
29542 Range Rd 52 Unit 403
29542 Range Rd 52 Unit 403
Highlights
Description
- Home value ($/Sqft)$529/Sqft
- Time on Houseful66 days
- Property typeSingle family
- Lot size13.72 Acres
- Year built1995
- Mortgage payment
Escape to your own private retreat, 13.72 acre property in the desirable Water Valley area, Little Red Estates, backing on to the Little Red Deer River. This unique property is tucked away on a serene, treed setting bordering a green space along the Little Red Deer River. This one-of-a-kind property offers a rich tapestry of flora and fauna—an abundance of wildflowers, moss, mushrooms & native trees, creating a natural parklike setting and playgroud for variety of local wildlife. This charming Barn Style home was professionally designed w/ ease of maintenance for the home owner, exuding Rustic charm with a Modern Industrial Chic. The interior offers quality finishes & craftmanship thoroughout. The main floor has 11-foot metal ceiling with architectural lighting and large custom fir windows flooding the home with natural light, Custom window decorative wrought iron grills, french doors that frame the boreal forest view. Solid firwood trim detailing throughout. Spacious main floor features concrete floors w/ in-floor heating for year-round comfort. Spacious open plan great room includes large Kitchen w/ concrete countertops, custom cabinetry & gas stove, entertaining and Dining area, Living Room and a warm, inviting Den which is anchored by a wood-burning stove & custom fir entertainment centre. The vaulted arrival area includes a small bunk room or office, 3pc Bath, laundry Rm w/ sink & large Utility room. Loft level also hosts a large arrival hall w/ vaulted ceilings, 3 spacious, bright Bedrooms all with lovely forest vistas, beautiful 3pc bath includes a clawfoot cast iron tub & antique pedestal sink—perfect for unwinding after a day outdoors. The property is fully serviced w/ underground power,natural gas, septic tank/field, drilled well ( 18 GPM). Land line, and a security system to monitor building temperature, water & building security, sliding metal panels on the exterior of the home provide extra protection and security as a cover over all windows and front door, at the same time adding to the character of the exterior. Outdoors the property invites endless possibilities, with direct access to the river, the adventures are endless. Whether you are seeking a year-round residence, or a recreational retreat for outdoor adventures, this property offers unmatched privacy, quiet beauty, and connection to nature. (id:63267)
Home overview
- Cooling None
- Heat source Natural gas, wood
- Heat type Hot water, wood stove, in floor heating
- Sewer/ septic Septic field, septic tank
- # total stories 2
- Fencing Not fenced
- # full baths 2
- # total bathrooms 2.0
- # of above grade bedrooms 3
- Flooring Carpeted, concrete
- Has fireplace (y/n) Yes
- Lot desc Lawn
- Lot dimensions 13.72
- Lot size (acres) 13.72
- Building size 2125
- Listing # A2249147
- Property sub type Single family residence
- Status Active
- Primary bedroom 5.715m X 3.453m
Level: 2nd - Bedroom 3.633m X 3.2m
Level: 2nd - Bathroom (# of pieces - 3) 3.048m X 1.981m
Level: 2nd - Bedroom 3.557m X 3.277m
Level: 2nd - Foyer 3.072m X 1.957m
Level: Main - Den 4.115m X 3.277m
Level: Main - Other 4.063m X 3.377m
Level: Main - Living room 8.23m X 6.072m
Level: Main - Bathroom (# of pieces - 3) 2.362m X 2.057m
Level: Main - Laundry 2.057m X 1.548m
Level: Main - Furnace 1.981m X 1.548m
Level: Main - Office 2.033m X 1.905m
Level: Main - Kitchen 3.377m X 3.124m
Level: Main
- Listing source url Https://www.realtor.ca/real-estate/28741641/403-29542-range-rd-52-rural-mountain-view-county
- Listing type identifier Idx

$-3,000
/ Month




