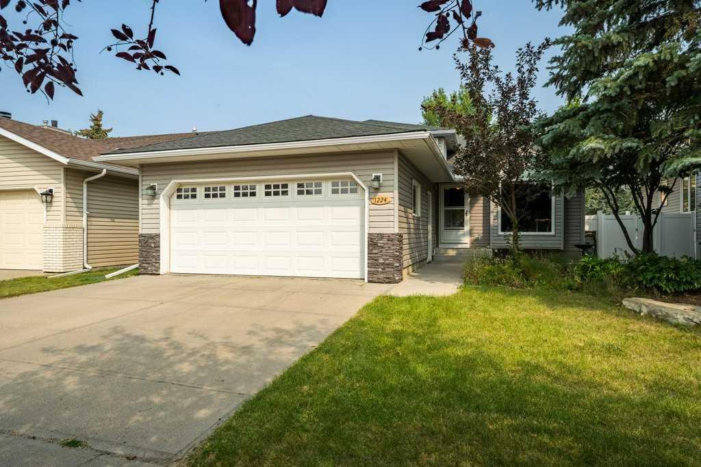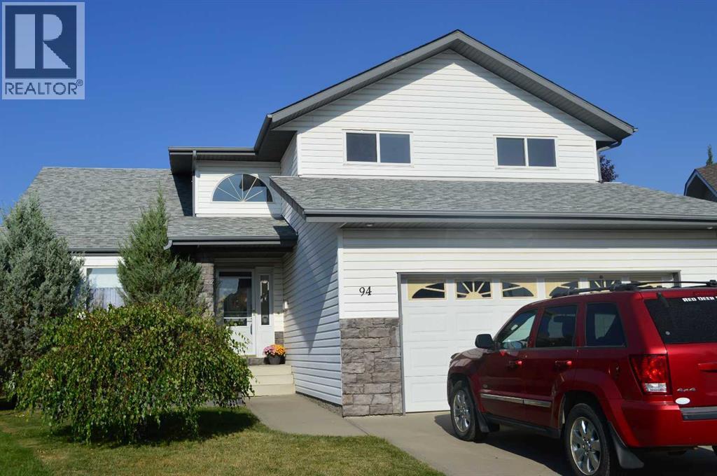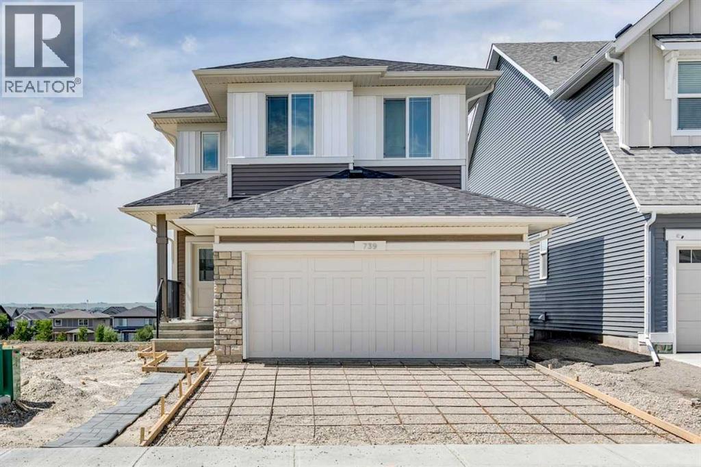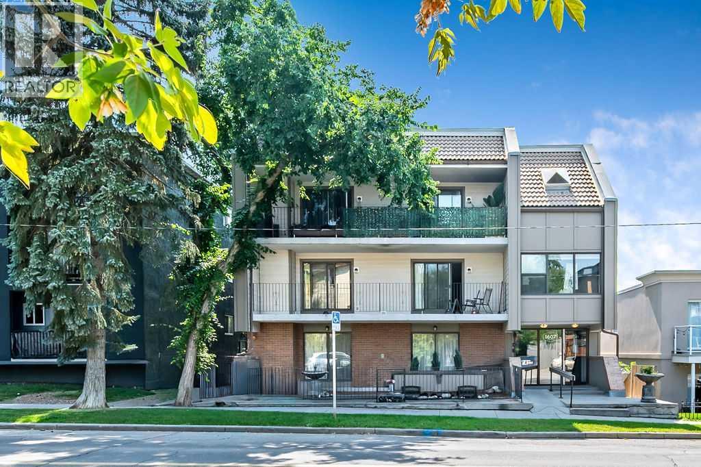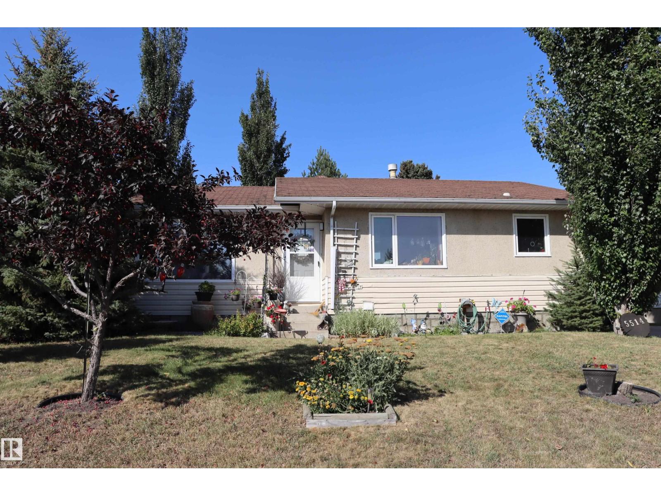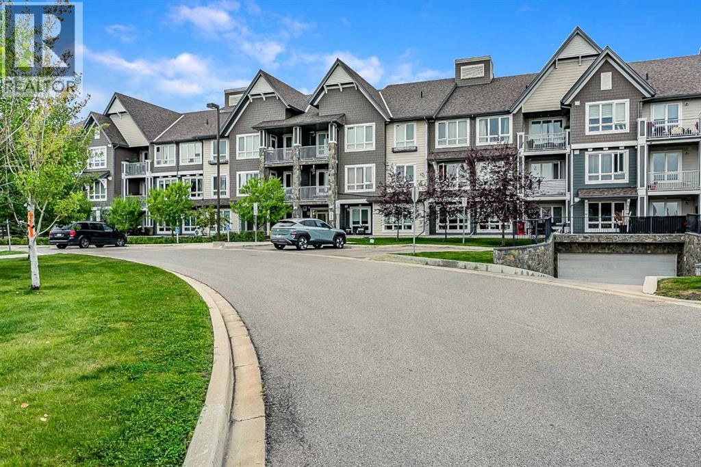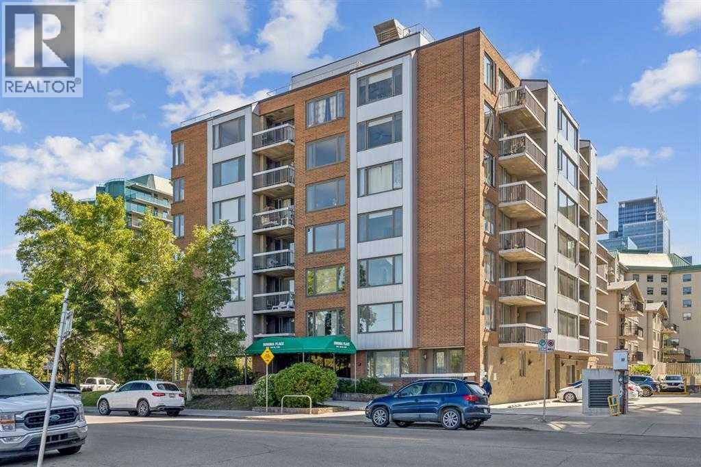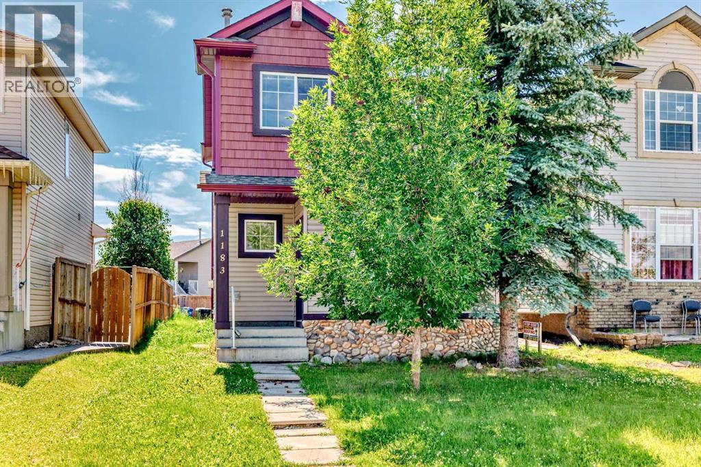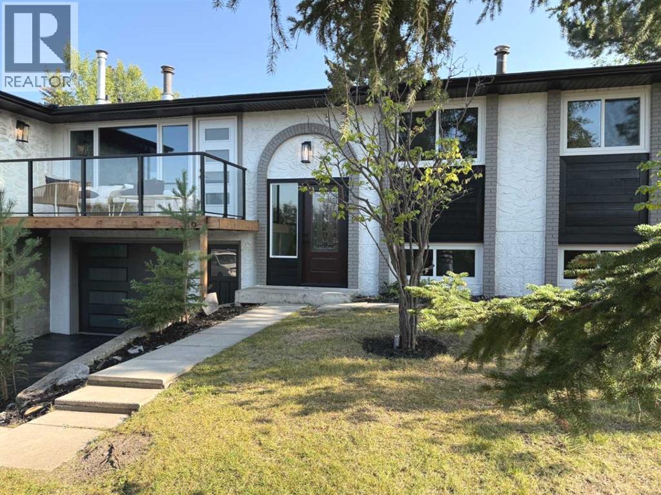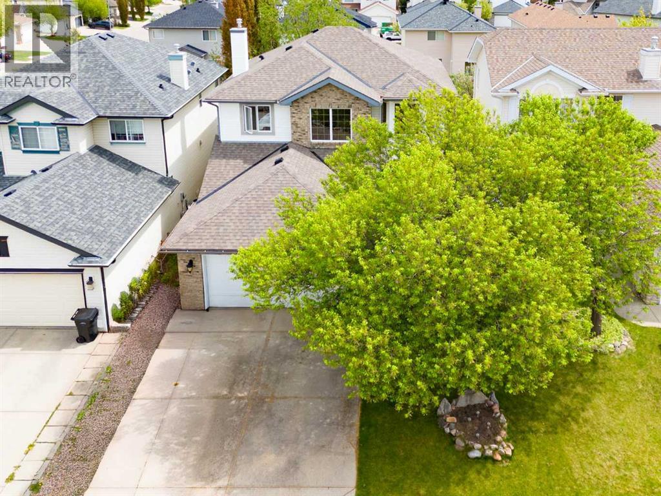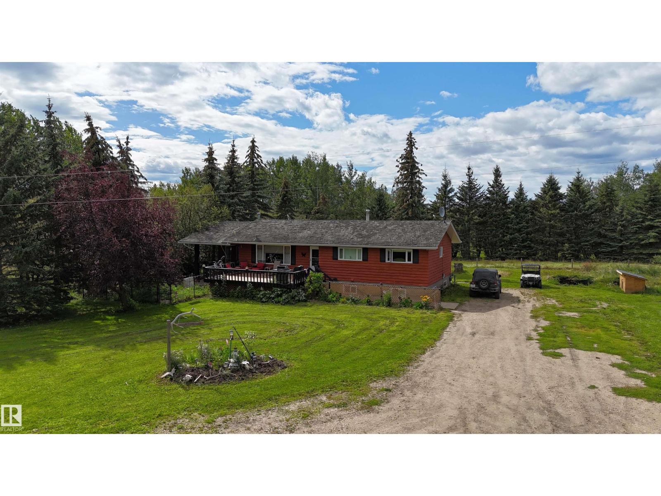- Houseful
- AB
- Rural Mountain View County
- T0M
- 4339 Township 304 Unit 11
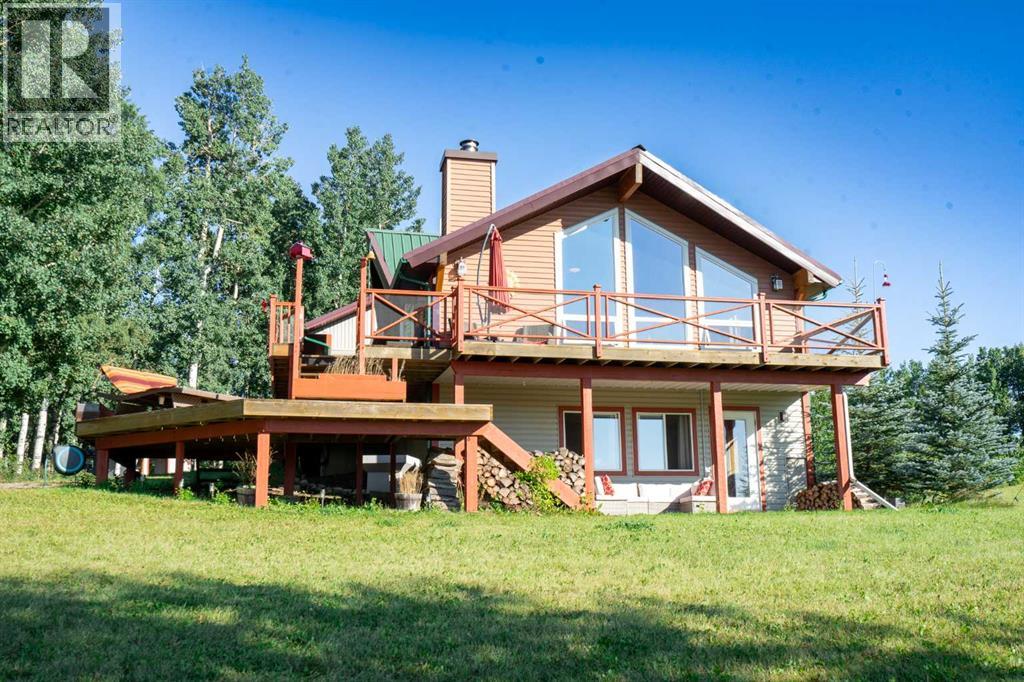
4339 Township 304 Unit 11
4339 Township 304 Unit 11
Highlights
Description
- Home value ($/Sqft)$359/Sqft
- Time on Housefulnew 4 days
- Property typeSingle family
- StyleBungalow
- Lot size5.29 Acres
- Year built2003
- Garage spaces2
- Mortgage payment
A private 5-acre retreat with a stunning view of the Little Red Deer River valley blends craftsmanship, comfort, and character, this is a must see! A solar-powered Gated entrance and beautifully treed driveway leads to a gorgeous 2003 Walk-Out Bungalow with sweeping valley views. Inside, Custom finishings shine—Curly Eastern Maple hardwood floors, Figured Silver Maple cabinetry, and Brazilian Cherrywood accents highlight the quality throughout. Vaulted ceilings with exposed Douglas Fir beams add openness, while the Wood-burning stove and the big windows add natural light, creating a cozy, inviting living space. The Chef’s kitchen features a flush gas Jenn-Air cooktop, built-in Jenn-Air oven, stainless appliances with easy flow to the Dining area and a west-facing wrap-around Deck—perfect for entertaining or relaxing.The main level includes a large recreation room that could be converted into one or two additional bedrooms. The Walkout lower level is home to a spacious Primary suite with Walk-in closet and spa-inspired Ensuite boasting a Soaker tub and separate shower. Three office spaces, a huge rec room, and a cold storage closet provide flexibility for work, hobbies, or family living. In-floor heat runs throughout the basement and the oversized 30x30' garage for year-round comfort.The acreage is equally impressive outdoors: 50 lilac bushes, three garden plots, a greenhouse and a charming She-Shed for creative escapes. A lean-to and large tent offer shaded gathering space & extra storage space. Just out your back gate, a short, beautifully treed trail leads to the sandy banks of the Little Red Deer River—ideal for quiet walks, fishing, or summer swims. Thoughtful features like a professionally wired generator, will power your entire home and a manual hand pump on the well, this property combines peace of mind with natural beauty. If you’re searching for a private, well-designed home with space to grow, create, and enjoy nature, this one should be at the top of y our list. (id:63267)
Home overview
- Cooling None
- Heat source Natural gas
- Heat type Forced air, in floor heating
- Sewer/ septic Septic field, septic tank, septic system
- # total stories 1
- Construction materials Wood frame
- Fencing Partially fenced
- # garage spaces 2
- Has garage (y/n) Yes
- # full baths 2
- # total bathrooms 2.0
- # of above grade bedrooms 2
- Flooring Carpeted, ceramic tile, hardwood
- Has fireplace (y/n) Yes
- Community features Fishing
- View View
- Lot dimensions 5.29
- Lot size (acres) 5.29
- Building size 2670
- Listing # A2251430
- Property sub type Single family residence
- Status Active
- Laundry 2.768m X 4.749m
Level: Basement - Furnace 2.743m X 3.53m
Level: Basement - Bathroom (# of pieces - 4) 4.368m X 3.633m
Level: Basement - Office 3.429m X 2.387m
Level: Basement - Storage 9.348m X 3.53m
Level: Basement - Primary bedroom 5.739m X 4.724m
Level: Basement - Other 1.396m X 4.724m
Level: Basement - Office 2.819m X 3.328m
Level: Basement - Dining room 2.667m X 4.343m
Level: Main - Kitchen 4.42m X 4.039m
Level: Main - Bedroom 3.658m X 3.581m
Level: Main - Living room 5.663m X 7.187m
Level: Main - Family room 4.953m X 8.382m
Level: Main - Office 2.643m X 3.481m
Level: Main - Pantry 1.195m X 1.219m
Level: Main - Bathroom (# of pieces - 3) 2.438m X 1.853m
Level: Main - Foyer 3.786m X 1.5m
Level: Main
- Listing source url Https://www.realtor.ca/real-estate/28795706/11-4339-township-304-rural-mountain-view-county
- Listing type identifier Idx

$-2,557
/ Month


