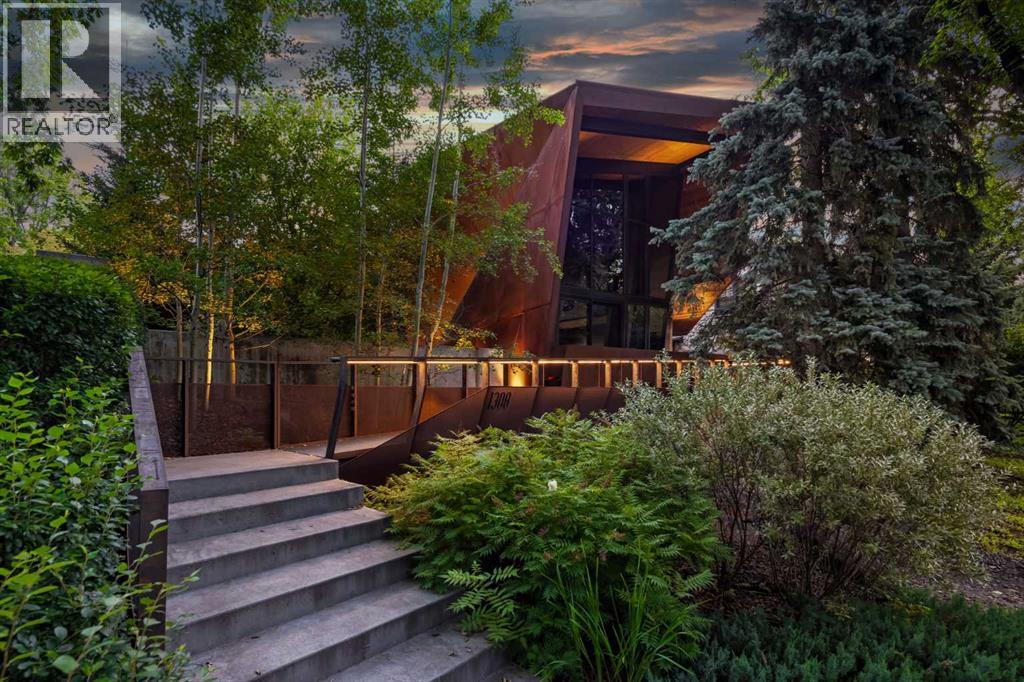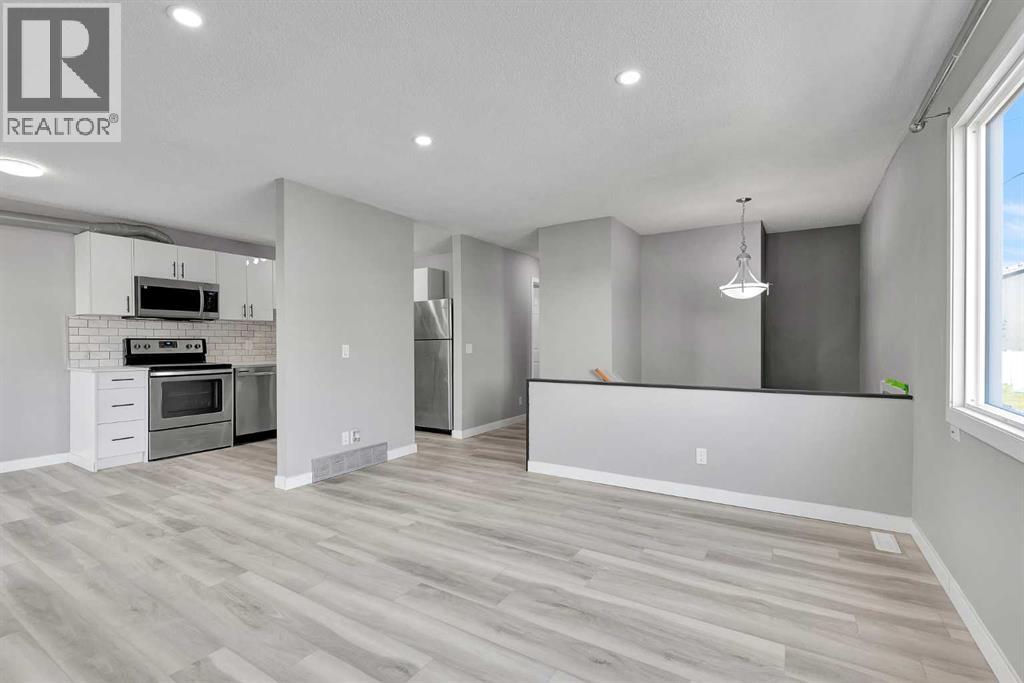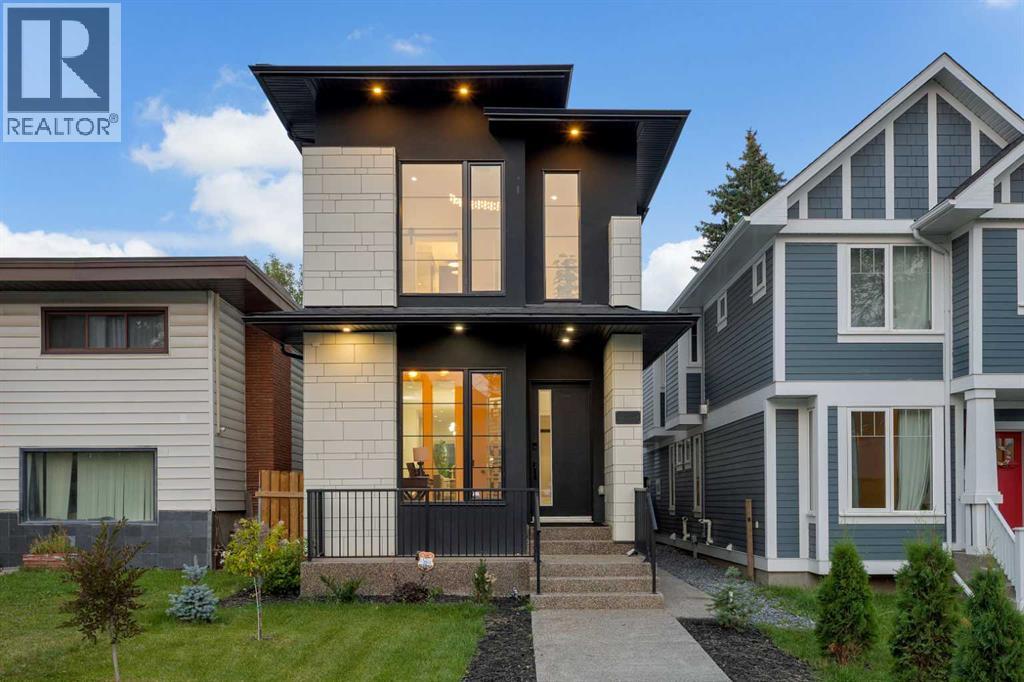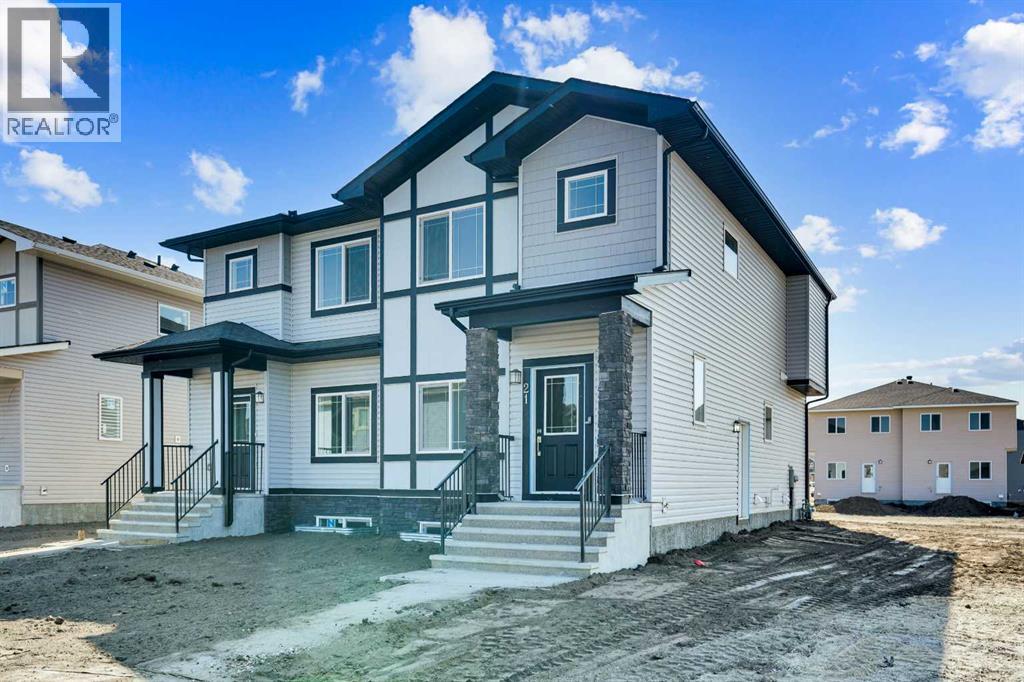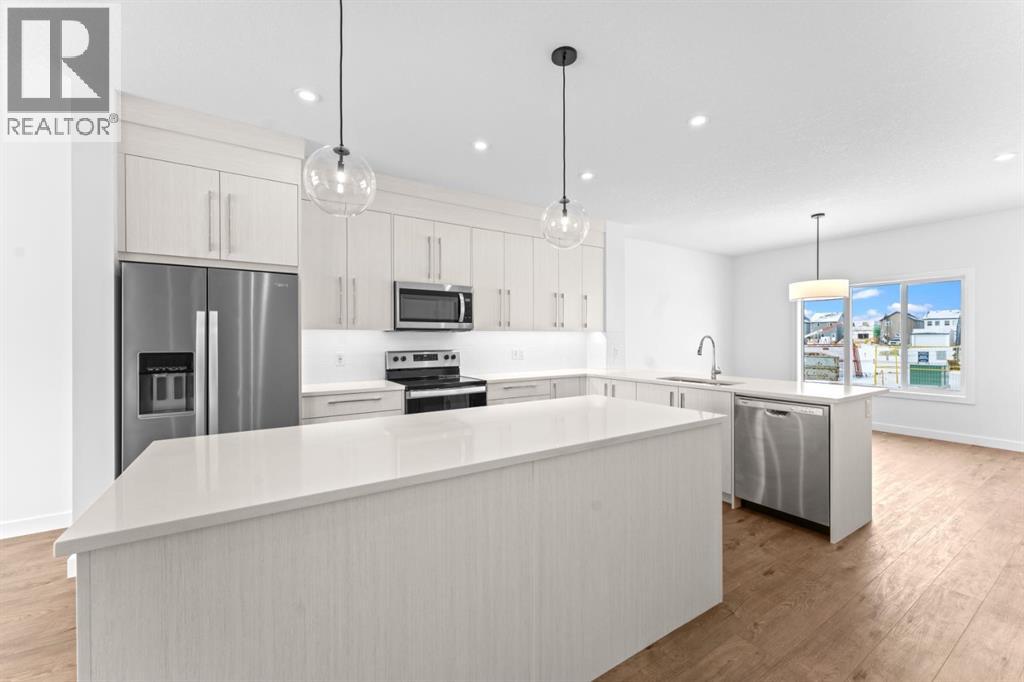- Houseful
- AB
- Rural Mountain View County
- T0M
- 5227 Township Road 320 Unit 141
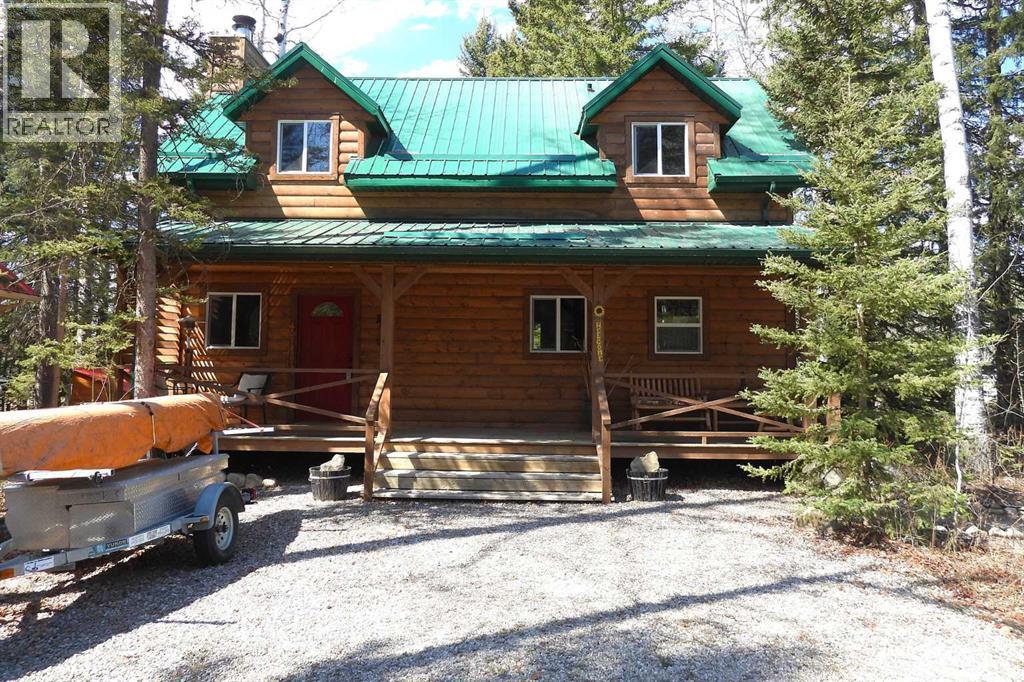
5227 Township Road 320 Unit 141
5227 Township Road 320 Unit 141
Highlights
Description
- Home value ($/Sqft)$404/Sqft
- Time on Houseful55 days
- Property typeSingle family
- StyleCottage
- Lot size8,712 Sqft
- Year built2006
- Mortgage payment
Discover your year-round escape, just one hour from Calgary. Whether you're searching for a peaceful weekend getaway or a cozy full-time retreat, this stunning, custom-built 3-bedroom, 1-bathroom four-season cabin offers the perfect blend of rustic charm and modern comfort. Inside, you’ll be captivated by the soaring 19-foot stone-faced wood-burning fireplace — the heart of the home — framed by gleaming oak hardwood floors and vaulted pine ceilings. Natural light from abundant windows highlights the quality craftsmanship throughout including reclaimed vintage fir doors, custom-milled fir trim and moldings, and solid alder kitchen cabinetry. The main floor features a spacious dining area, a full bath with laundry space, and a cozy primary bedroom. Upstairs, the roomy loft hosts two additional vaulted-ceiling bedrooms and a comfortable sitting area with a stunning view of the living room and fireplace below. Outdoors, enjoy the peace and privacy of your treed lot from the covered front porch – a great place to enjoy your morning coffee. Relax under the stars with friends on the spacious back deck or gather around the firepit for s’mores and good conversation. The community offers a stocked pond for fishing or skating, scenic walking trails, and access to nearby parks, golf courses and the amenities in the town of Sundre just minutes away. Don’t miss your chance to own this truly special 4-season property. Check out the virtual tour and book your private showing today. (id:63267)
Home overview
- Cooling None
- Heat source Natural gas, wood
- Heat type Other, forced air
- Sewer/ septic Septic tank
- # total stories 2
- Construction materials Wood frame
- Fencing Not fenced
- # parking spaces 4
- # full baths 1
- # total bathrooms 1.0
- # of above grade bedrooms 3
- Flooring Carpeted, hardwood
- Has fireplace (y/n) Yes
- Community features Fishing, pets allowed, pets allowed with restrictions
- Subdivision Bergen springs
- Lot dimensions 0.2
- Lot size (acres) 0.2
- Building size 1039
- Listing # A2241492
- Property sub type Single family residence
- Status Active
- Bedroom 2.819m X 2.615m
Level: 2nd - Loft 4.852m X 3.2m
Level: 2nd - Bedroom 2.819m X 2.615m
Level: 2nd - Living room 5.843m X 3.453m
Level: Main - Primary bedroom 2.871m X 2.615m
Level: Main - Dining room 4.063m X 3.252m
Level: Main - Kitchen 2.795m X 2.082m
Level: Main - Bathroom (# of pieces - 3) 2.109m X 2.643m
Level: Main
- Listing source url Https://www.realtor.ca/real-estate/28629544/141-5227-township-road-320-rural-mountain-view-county-bergen-springs
- Listing type identifier Idx

$-1,071
/ Month


