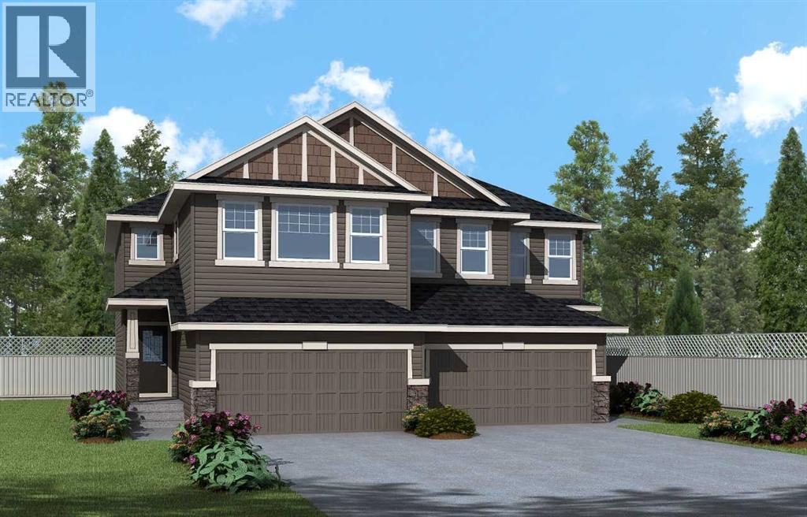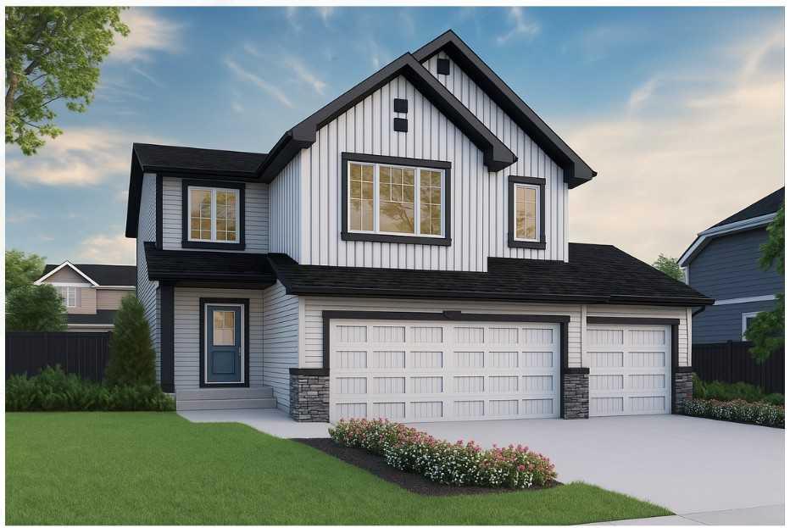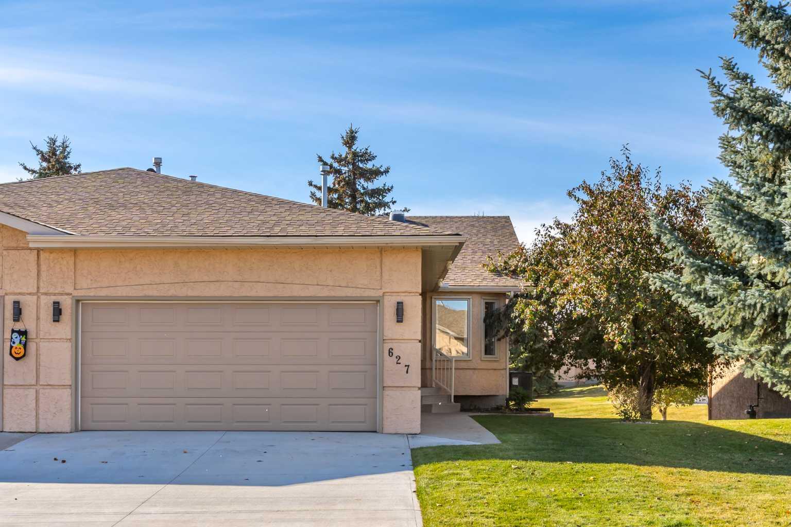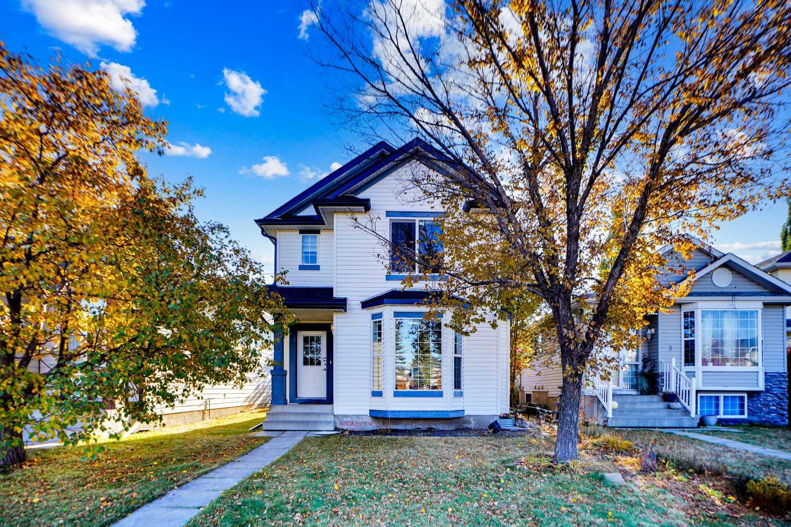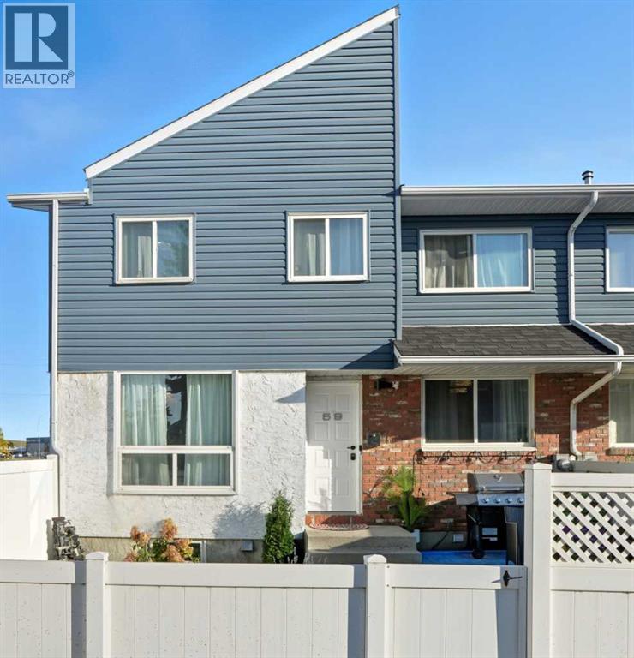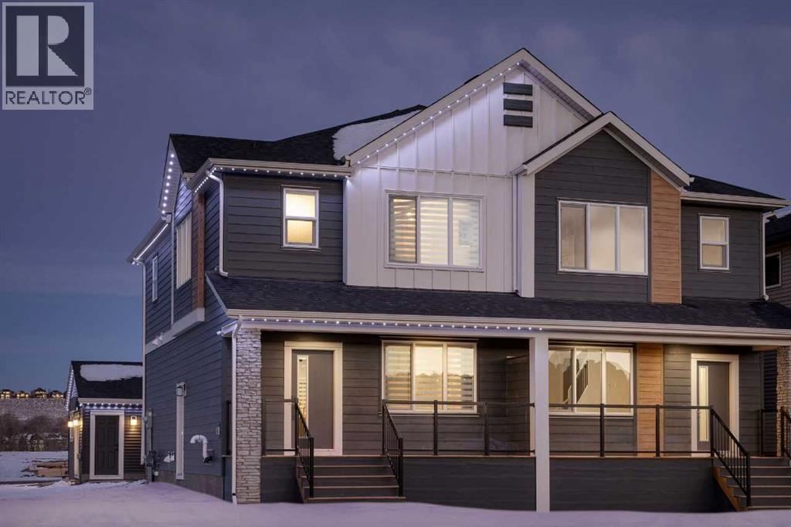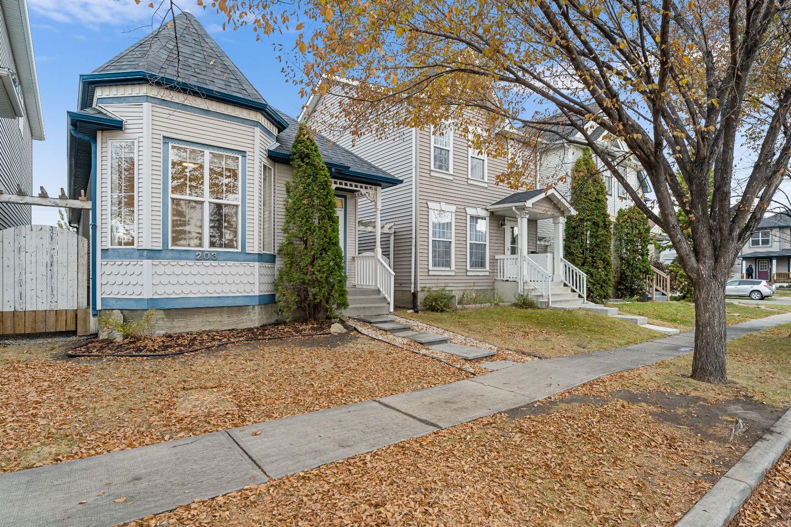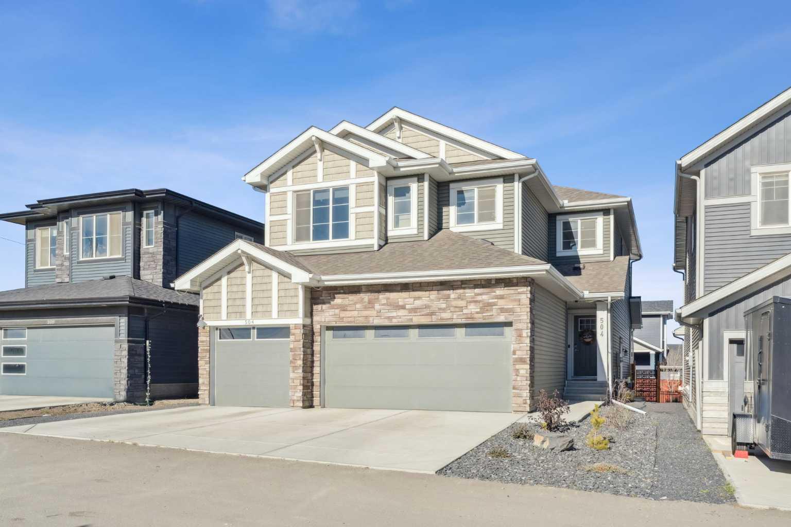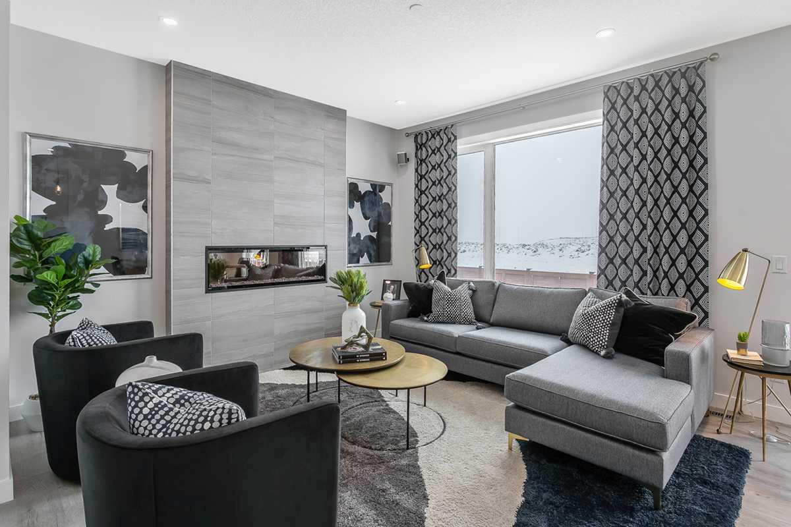- Houseful
- AB
- Rural Mountain View County
- T0M
- 6029 Township Road 332
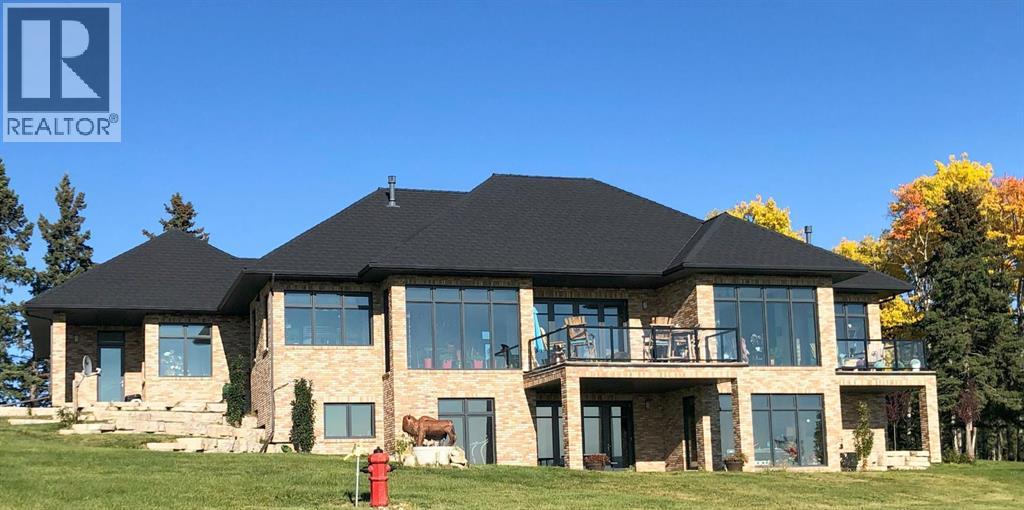
6029 Township Road 332
6029 Township Road 332
Highlights
Description
- Home value ($/Sqft)$1,097/Sqft
- Time on Houseful32 days
- Property typeSingle family
- StyleBungalow
- Lot size20.16 Acres
- Year built2015
- Garage spaces2
- Mortgage payment
Set 300 feet above the Red Deer River valley, this CUSTOM-BUILT ESTATE blends striking design with unmatched durability. Just five minutes from Sundre, it showcases sweeping 100-mile vistas—among the very best MOUNTAIN VIEWS IN MOUNTAIN VIEW COUNTY—while offering the security of fortress-like construction.Situated on 20 ACRES, both the HOME AND SHOP feature FULL BRICK EXTERIORS and a 100-YEAR EUROSHIELD RECLAIMED RUBBER ROOF, providing maintenance-free protection that endures extreme weather. TRIPLE-GLAZED LOEWEN WINDOWS with steel exteriors and Douglas fir interiors maximize efficiency, while DUAL FURNACES and DUAL A/C UNITS ensure comfort in every season.Inside, premium finishes define every space. The CHEF’S KITCHEN boasts SOLID CUSTOM CABINETRY, LEATHERED GRANITE COUNTERTOPS, TWO PANTRIES, a BUTCHER BLOCK ISLAND, SUB-ZERO 48” FRIDGE, and LA CORNUE 5-BURNER STOVE WITH DOUBLE OVEN. FLOOR-TO-CEILING WINDOWS and ACCORDION DOORS WITH PHANTOM SCREENS open to a LARGE WEST-FACING DECK, framing endless views.Throughout, 10-FOOT CEILINGS, 8-FOOT DOUGLAS FIR DOORS, and GRANITE FINISHES elevate the home’s timeless quality. The MASTER RETREAT features a PRIVATE DECK, WALK-IN CLOSET, and a SPA-INSPIRED ENSUITE with FIREPLACE, AIR-JET TUB, and WALK-IN SHOWER. A SECOND BEDROOM, OFFICE, BATHROOM, and LAUNDRY ROOM carry the same meticulous standard.The WALK-OUT BASEMENT impresses with 9-FOOT CEILINGS, IN-FLOOR HEATING, and ACCORDION DOORS opening to a STAMPED CONCRETE PATIO. The ATTACHED 27X27 GARAGE, level with the main floor, enhances convenience and accessibility.Outdoors, STONE RETAINING WALLS, FULLY RAIL FENCED, and a FULLY FENCED PERIMETER underline strength and security. The 30X60 HEATED SHOP includes IN-FLOOR HEAT, a BATHROOM WITH WALK-IN SHOWER, OFFICE, LAUNDRY, MECHANICAL ROOM, and UPPER STORAGE—a fully equipped space for work or hobbies. Additional features include a CATTLE WATERER, WATER HYDRANTS, SOLAR-POWERED GATE, and 17 ACRES OF PASTURE.The property o ffers YEAR-ROUND RECREATION: hiking, fishing, horseback riding, and whitewater rafting on the Red Deer River. With enduring infrastructure and timeless design, it delivers privacy, resilience, and exclusivity—yet remains only minutes from Sundre’s HOSPITAL, SHOPPING, AND AMENITIES. (id:63267)
Home overview
- Cooling Central air conditioning
- Heat source Natural gas
- Heat type Other, forced air, see remarks, in floor heating
- Sewer/ septic Septic field, holding tank, septic system
- # total stories 1
- Construction materials Wood frame, steel frame
- Fencing Fence
- # garage spaces 2
- # parking spaces 6
- Has garage (y/n) Yes
- # full baths 2
- # total bathrooms 2.0
- # of above grade bedrooms 2
- Flooring Tile
- Has fireplace (y/n) Yes
- Lot dimensions 20.16
- Lot size (acres) 20.16
- Building size 2087
- Listing # A2257709
- Property sub type Single family residence
- Status Active
- Storage 4.039m X 9.83m
Level: Lower - Other 5.462m X 4.801m
Level: Lower - Furnace 3.606m X 2.844m
Level: Lower - Recreational room / games room 12.421m X 17.578m
Level: Lower - Furnace 1.829m X 2.643m
Level: Lower - Office 2.896m X 4.648m
Level: Main - Hall 3.886m X 3.557m
Level: Main - Other 2.109m X 2.972m
Level: Main - Primary bedroom 3.911m X 4.243m
Level: Main - Bathroom (# of pieces - 4) 3.911m X 3.505m
Level: Main - Living room 6.882m X 5.816m
Level: Main - Bathroom (# of pieces - 4) 2.539m X 2.996m
Level: Main - Kitchen 3.938m X 3.429m
Level: Main - Foyer 4.139m X 3.453m
Level: Main - Bedroom 4.191m X 4.292m
Level: Main - Dining room 5.029m X 3.962m
Level: Main - Laundry 2.515m X 1.853m
Level: Main
- Listing source url Https://www.realtor.ca/real-estate/28884703/6029-township-road-332-rural-mountain-view-county
- Listing type identifier Idx

$-6,107
/ Month


