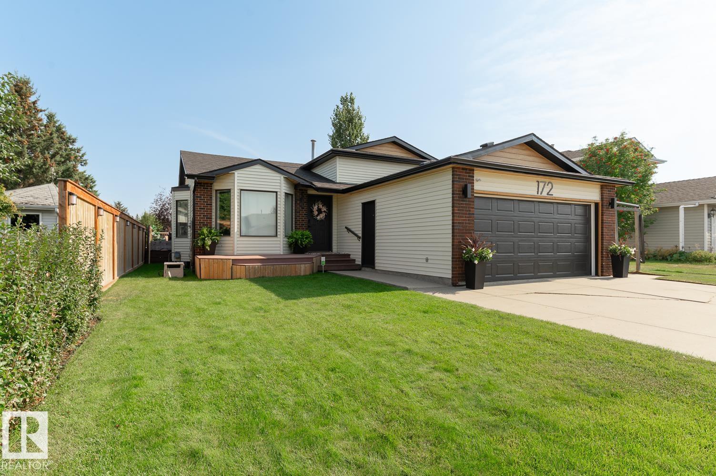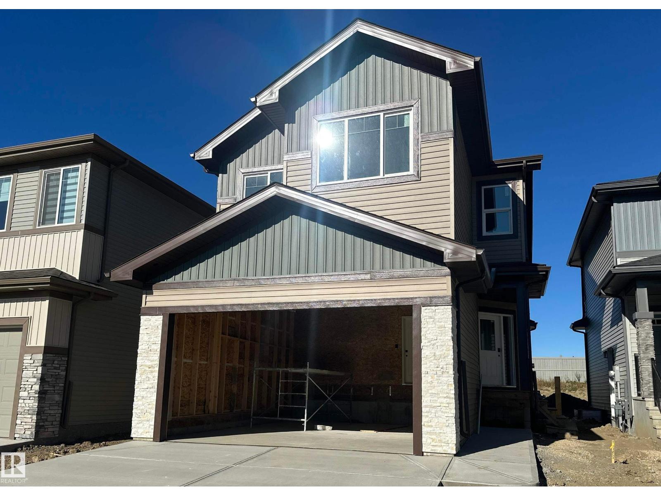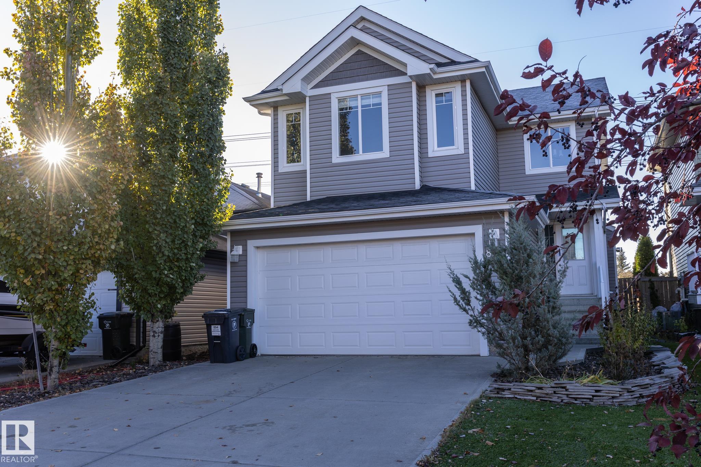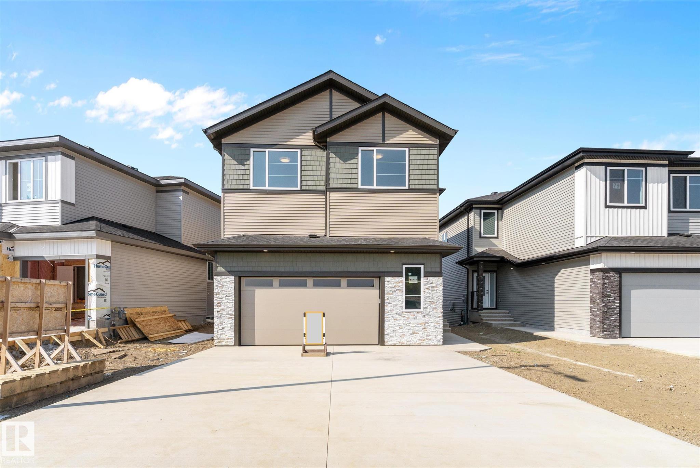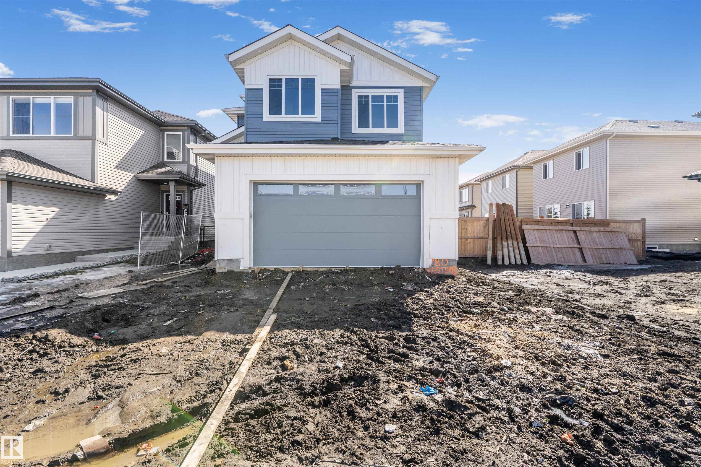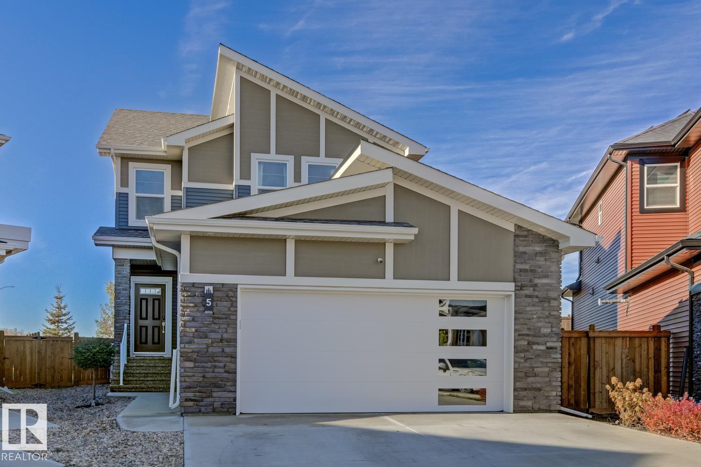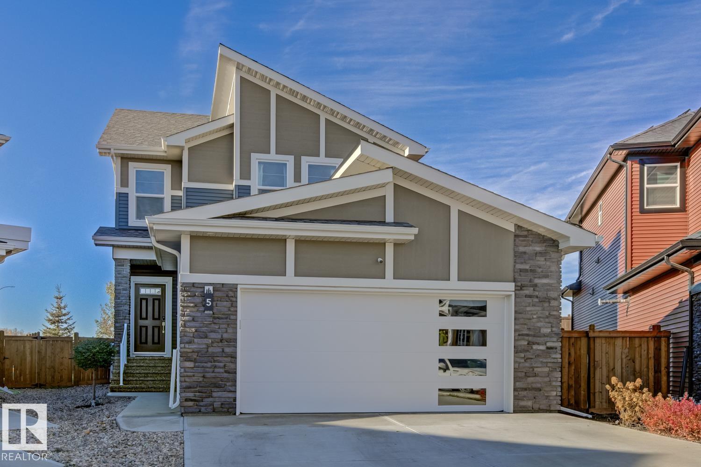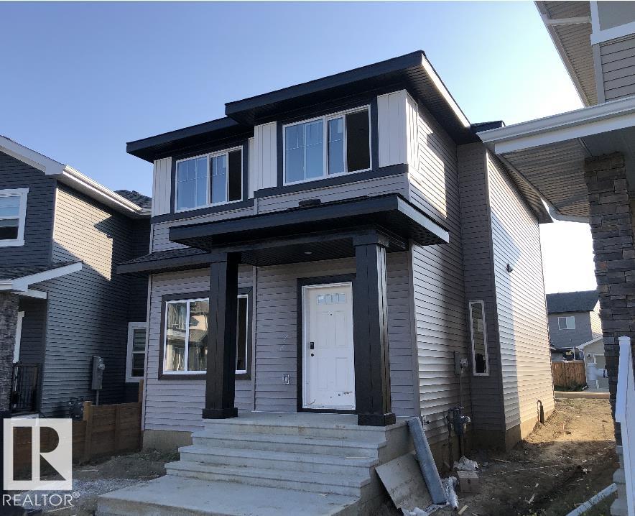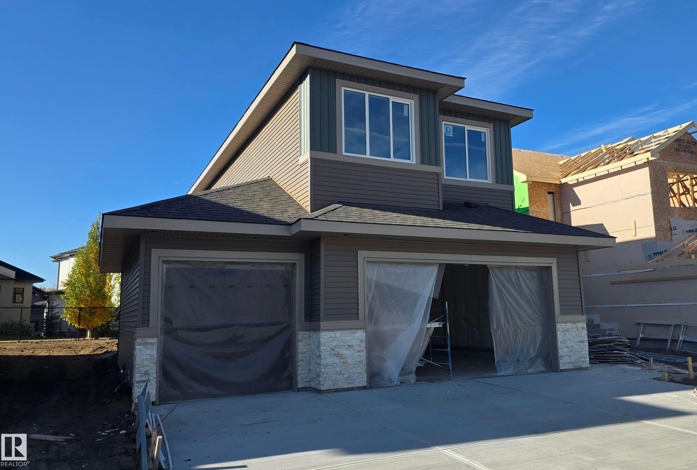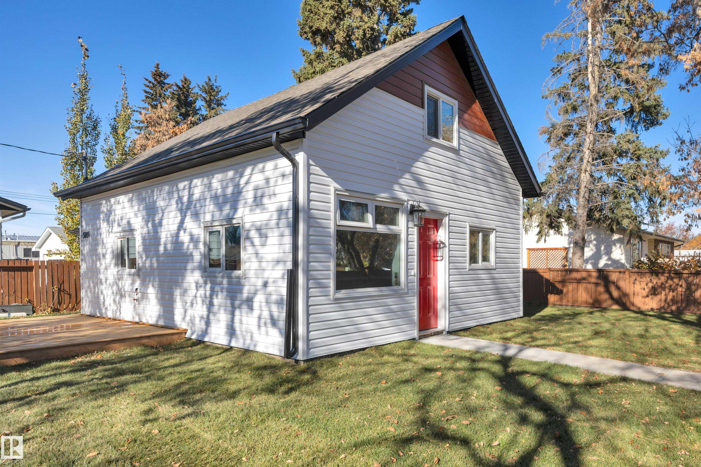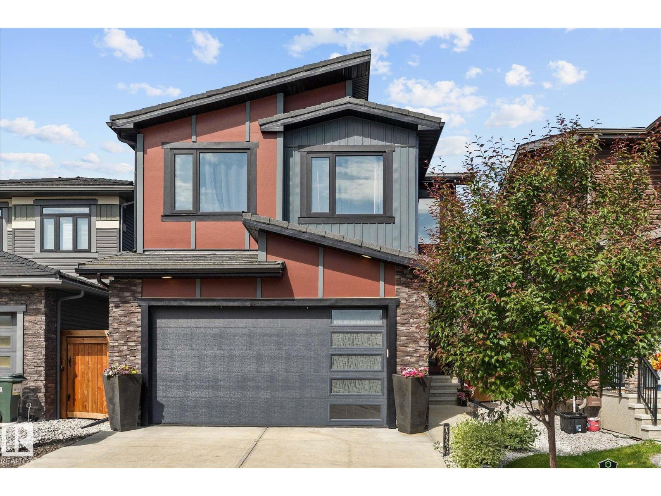- Houseful
- AB
- Rural Parkland County
- T7Y
- 1018 Twp Road 512
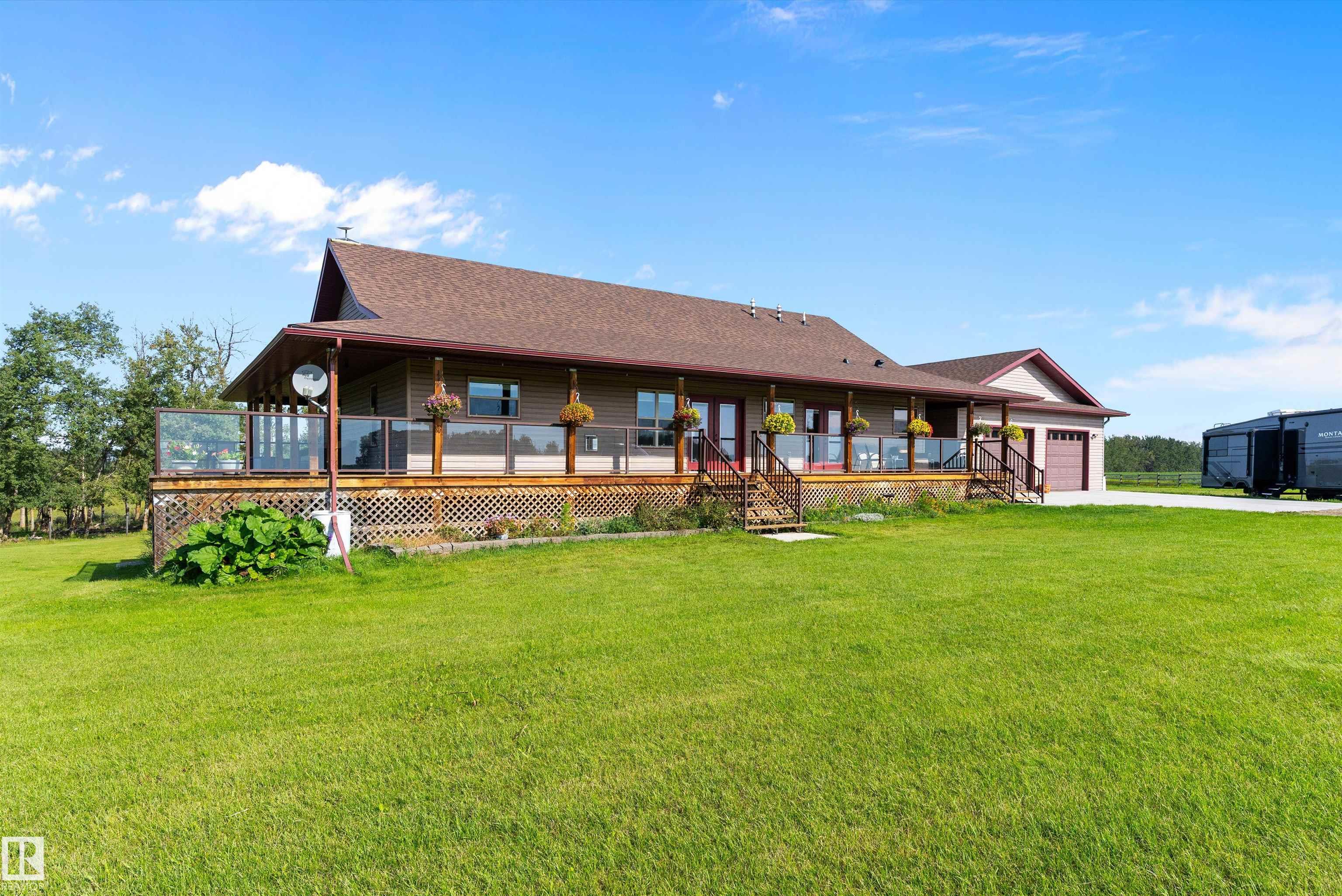
1018 Twp Road 512
1018 Twp Road 512
Highlights
Description
- Home value ($/Sqft)$484/Sqft
- Time on Houseful60 days
- Property typeResidential
- StyleBungalow
- Median school Score
- Lot size4 Acres
- Year built2008
- Mortgage payment
Experience refined country living on this picturesque 4-acre ranch-style estate at 1018 Township Road 512, Parkland County. This 3,482 sq ft custom-built home features an open-concept design with 6 bedrooms and 3.5 baths. The heart of the home is a beautiful kitchen with expansive counters, ample cabinetry, and a seamless flow into the spacious living and dining areas—perfect for family life and entertaining. Enjoy the warmth of a gas fireplace, dual furnaces, A/C, and a fully finished walkout basement. Step outside onto the 1,600 sq ft covered wrap-around deck with glass railings to take in peaceful prairie views. A heated, oversized double attached garage and a fenced yard with electric gate add comfort, function, and security. With 95% usable lawn, paved access to the end of the driveway, and just 10 mins from Stony Plain, this elegant retreat—not located in a subdivision—offers the best of country charm and modern convenience.
Home overview
- Heat source Paid for
- Heat type Forced air-2, natural gas
- Sewer/ septic Septic tank & field
- Construction materials Vinyl
- Foundation Preserved wood
- Exterior features Fenced, landscaped
- Has garage (y/n) Yes
- Parking desc Double garage attached, heated, over sized, parking pad cement/paved
- # full baths 3
- # half baths 1
- # total bathrooms 4.0
- # of above grade bedrooms 6
- Flooring Carpet, ceramic tile, hardwood
- Has fireplace (y/n) Yes
- Interior features Ensuite bathroom
- Area Parkland
- Water source Drilled well
- Zoning description Zone z
- Directions E021394
- Lot size (acres) 4.0
- Basement information Full, finished
- Building size 1859
- Mls® # E4454280
- Property sub type Single family residence
- Status Active
- Other room 5 30.9m X 21.8m
- Other room 4 18.9m X 17.3m
- Other room 1 13.6m X 10.9m
- Bedroom 4 15.7m X 9.2m
- Kitchen room 16.3m X 13.3m
- Other room 3 11.6m X 9.1m
- Master room 14.4m X 12.9m
- Bedroom 2 11.9m X 11.3m
- Other room 2 12.8m X 11.5m
- Bedroom 3 11.9m X 11.4m
- Living room 17.3m X 15.4m
Level: Main - Dining room 15.2m X 9.4m
Level: Main
- Listing type identifier Idx

$-2,400
/ Month

