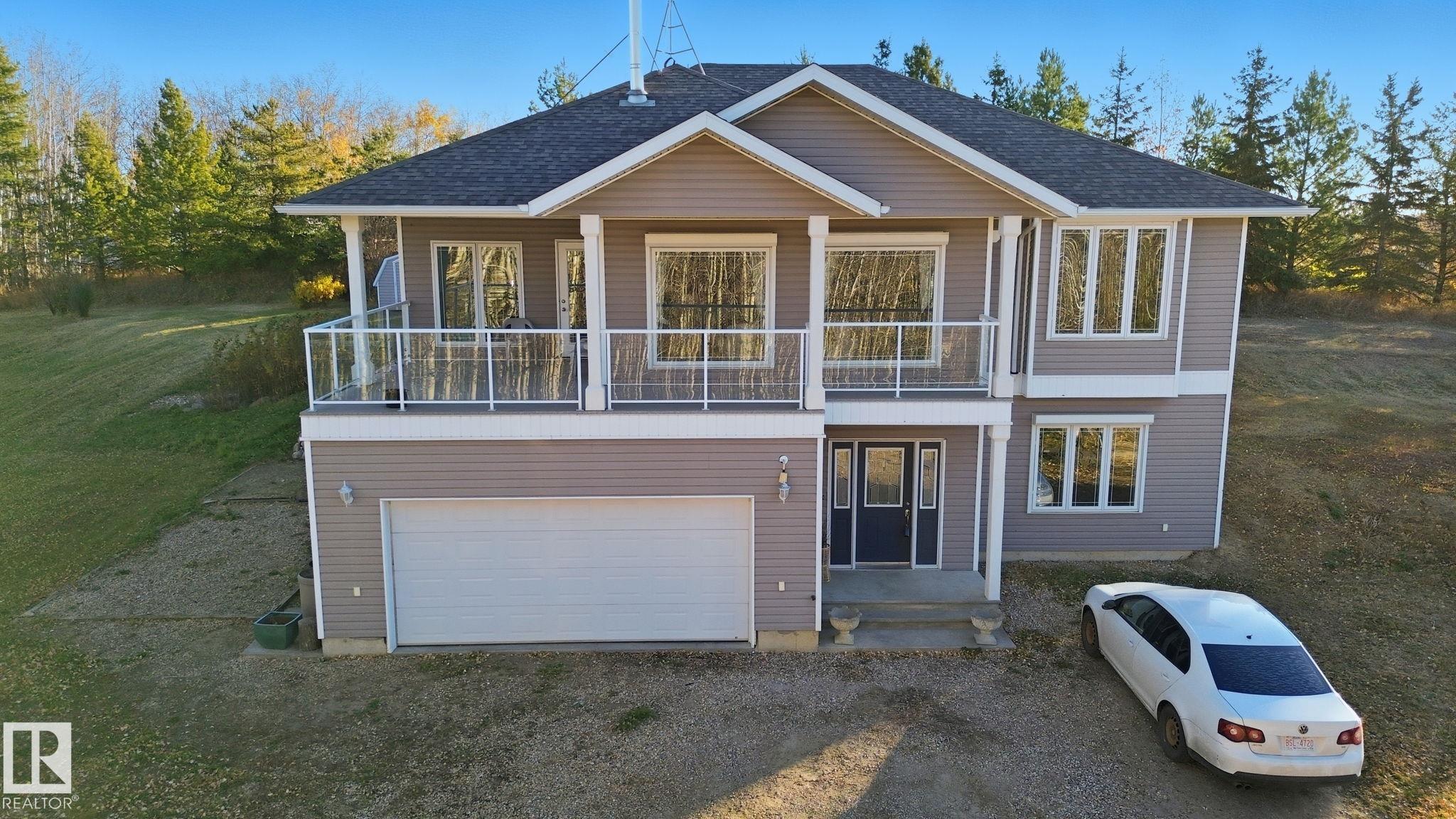This home is hot now!
There is over a 84% likelihood this home will go under contract in 15 days.

Gorgeous 3.5 acre property in Mayfair Heights 12 min from Stony Plain. 1650 sf bungalow with a walkout basement. Beautifully finished inside with 9' ceillings, hardwood floors & ceramic tile upstairs. The kitchen has dark cabinets, mosaic backsplash, big island with drop down seating area, tons of storage & counter space, walk-in pantry. A nice dining area adjacent surrounded by windows with views of the forest surrounding the property & rolling hills. The living room is a great size with a wood burning fireplace to cozy up over the winter. A massive wrap around deck is mostly covered, with vinyl & aluminum and glass railing. 3 bedrooms upstairs & 2 full baths. The primary has a large walk-in closet with built-in organizers & ensuite has soaking tub & shower! The basement is finished with a large media room, a 4th bedroom & unfinished 5th bedroom, 3rd full bath, storage, utilities & garage access. The grounds are beautiful with a hill leading down to the fire pit area, sheds & TREE HOUSE!

