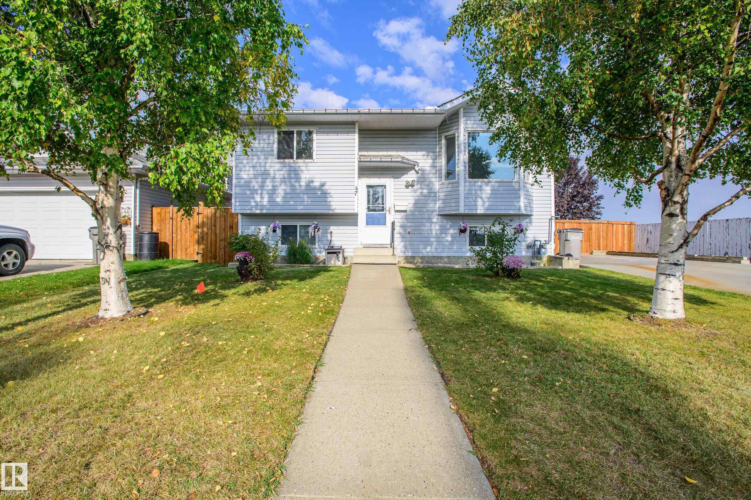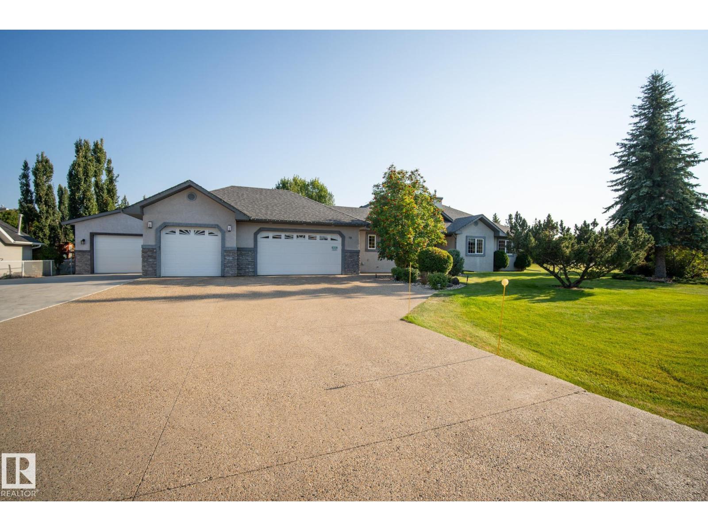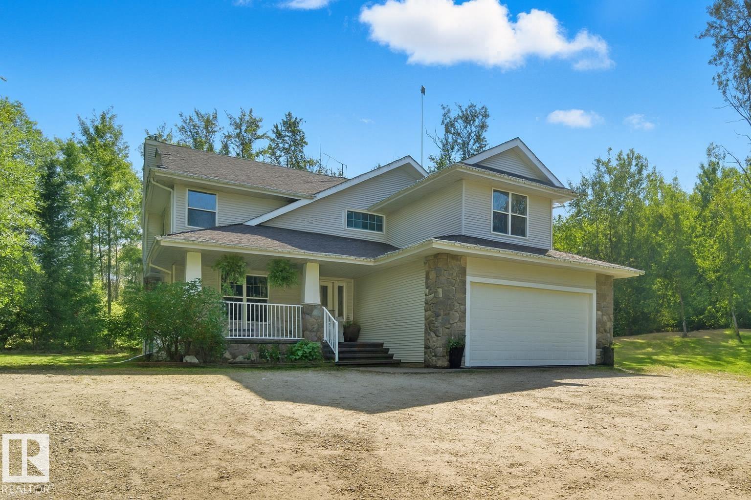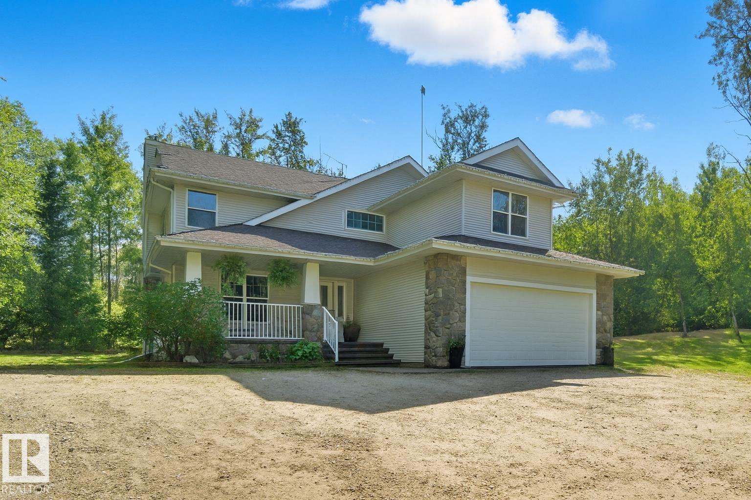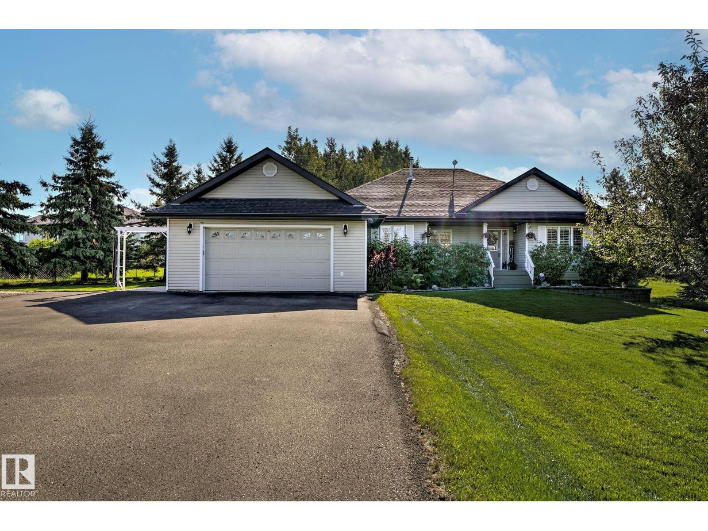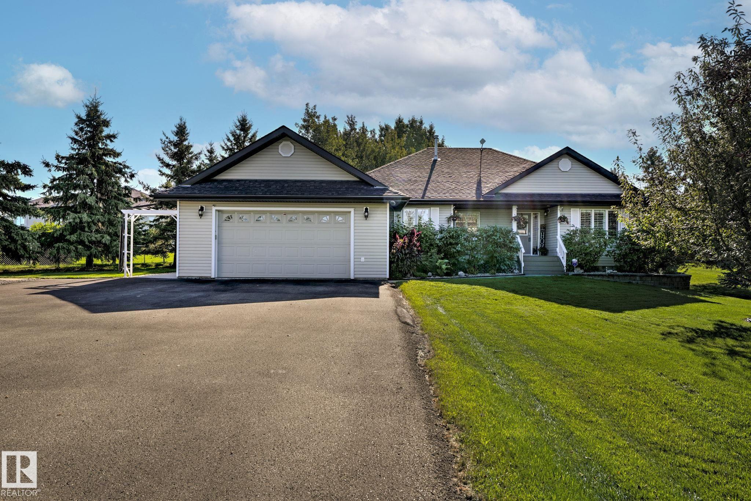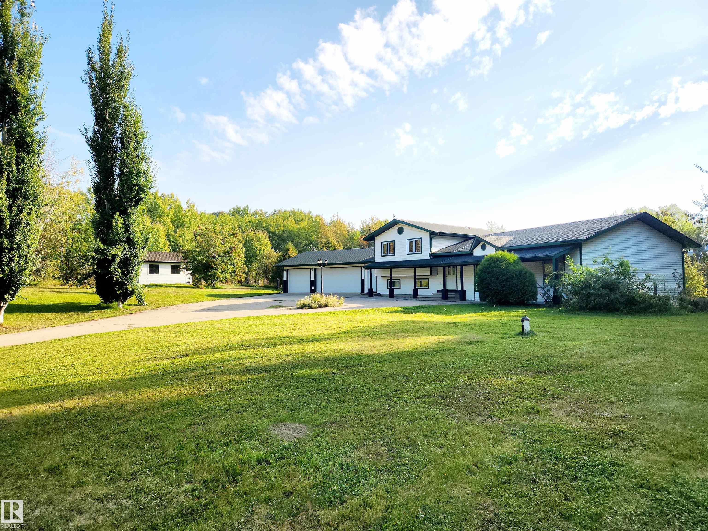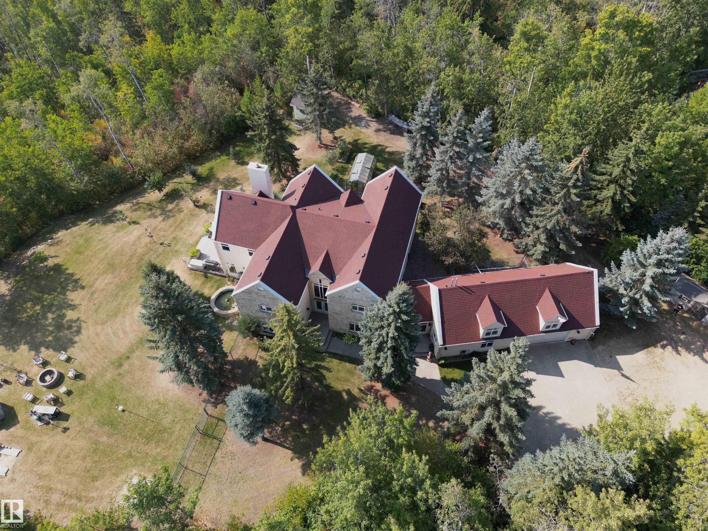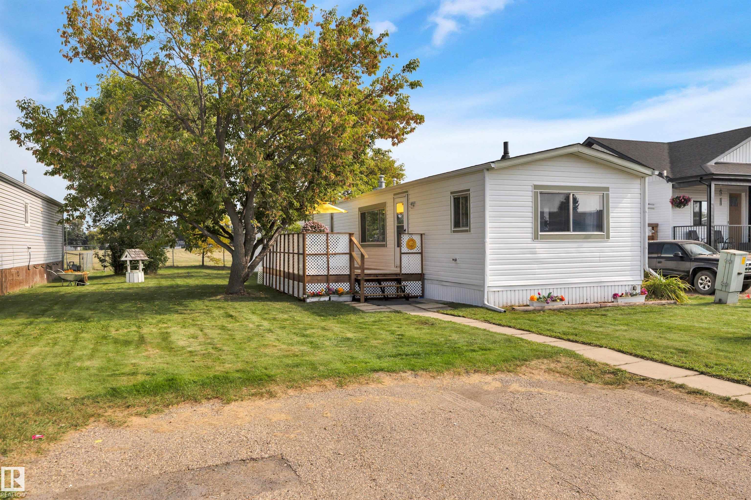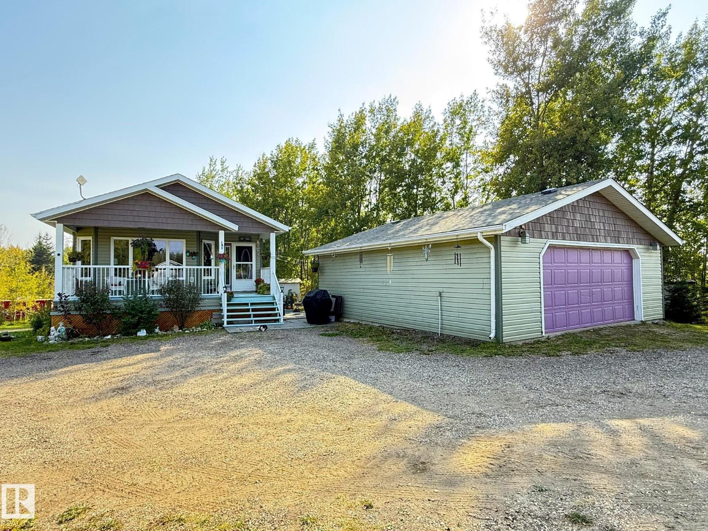- Houseful
- AB
- Rural Parkland County
- T7Y
- 1319 Township Rd 510 #31
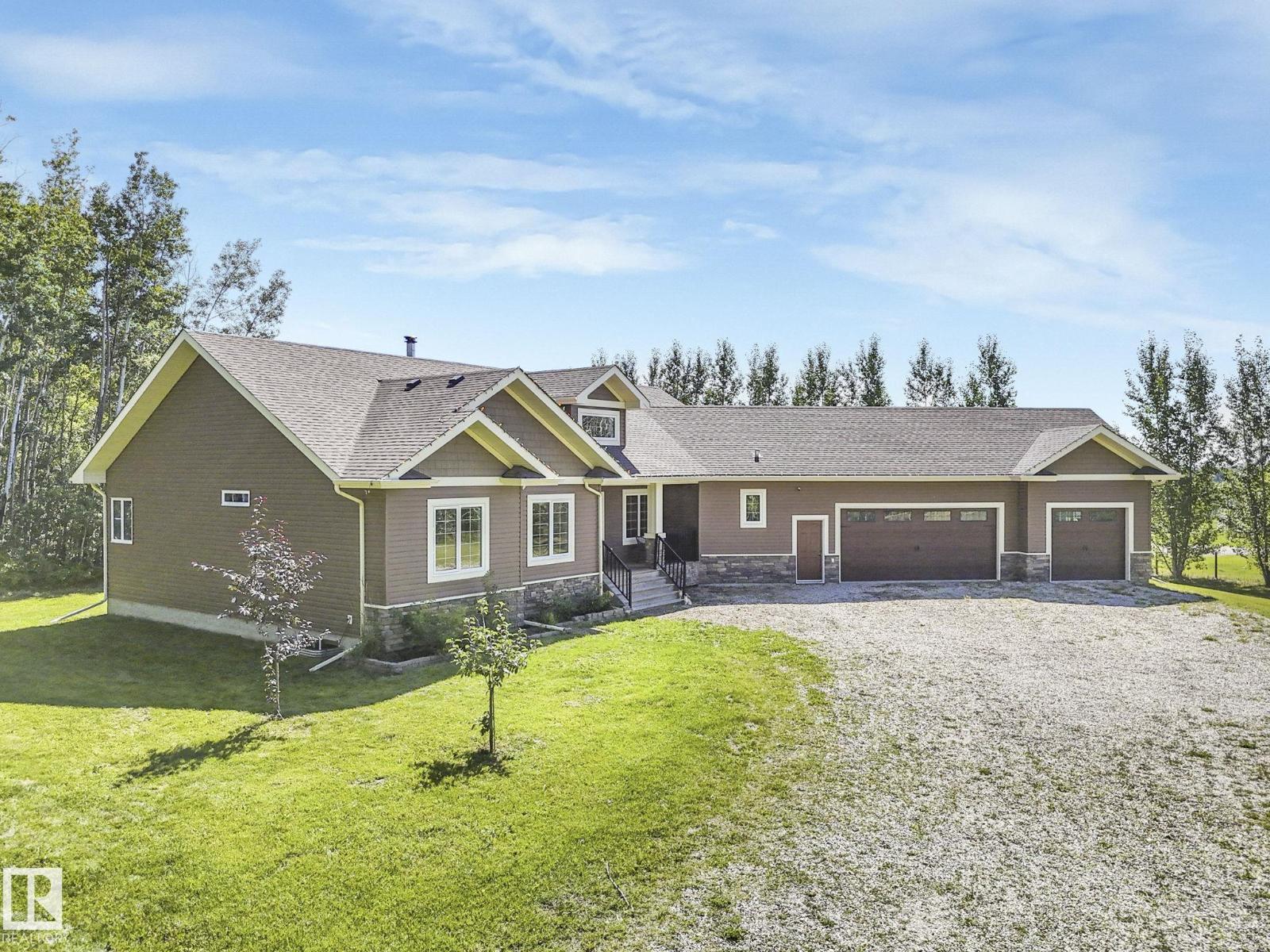
1319 Township Rd 510 #31
1319 Township Rd 510 #31
Highlights
Description
- Home value ($/Sqft)$404/Sqft
- Time on Houseful40 days
- Property typeSingle family
- StyleBungalow
- Lot size1.93 Acres
- Year built2014
- Mortgage payment
Gorgeous bungalow with over 3500 square feet of living space and triple attached garage. Main floor features 9 ft ceilings and engineered hardwood floors. As you enter the home you are greated by a livingroom with a wood burning fireplace, with stone from floor to ceiling and a large window that allows in plenty of natural sunlight. The kitchen is a dream kitchen with beautiful oak cabinets, granite countertops, and the pantry is a room in itself with plenty of storage and a coffee bar. The large primary bedroom, has a walkin closet and ensuite, main floor is complete with a 2nd and 3rd bedroom and a 4 piece bathroom. In the basement you have 3 additional bedrooms with a 3 piece bathroom and an office with barn doors. Outside you have an expansive covered deck which is perfect for BBQing in rain or shine. Welcome to this fantastic home and property! (id:55581)
Home overview
- Cooling Central air conditioning
- Heat type Forced air
- # total stories 1
- Has garage (y/n) Yes
- # full baths 3
- # half baths 1
- # total bathrooms 4.0
- # of above grade bedrooms 6
- Subdivision Lamorra landing estates
- Lot dimensions 1.93
- Lot size (acres) 1.93
- Building size 1979
- Listing # E4451768
- Property sub type Single family residence
- Status Active
- 6th bedroom 10.08m X 14.83m
Level: Basement - 4th bedroom 11.25m X 14.83m
Level: Basement - Family room 20.66m X 23.66m
Level: Basement - 5th bedroom 11.33m X 15.25m
Level: Basement - Den 12.83m X 15.66m
Level: Lower - 3rd bedroom 12.16m X 14.33m
Level: Main - Living room 19.92m X 20.66m
Level: Main - Dining room 13.58m X 9.75m
Level: Main - Kitchen 13.58m X 14.75m
Level: Main - Primary bedroom 12.92m X 17.92m
Level: Main - 2nd bedroom 11.75m X 12.66m
Level: Main
- Listing source url Https://www.realtor.ca/real-estate/28705274/31-1319-twp-road-510-rural-parkland-county-lamorra-landing-estates
- Listing type identifier Idx

$-2,133
/ Month


