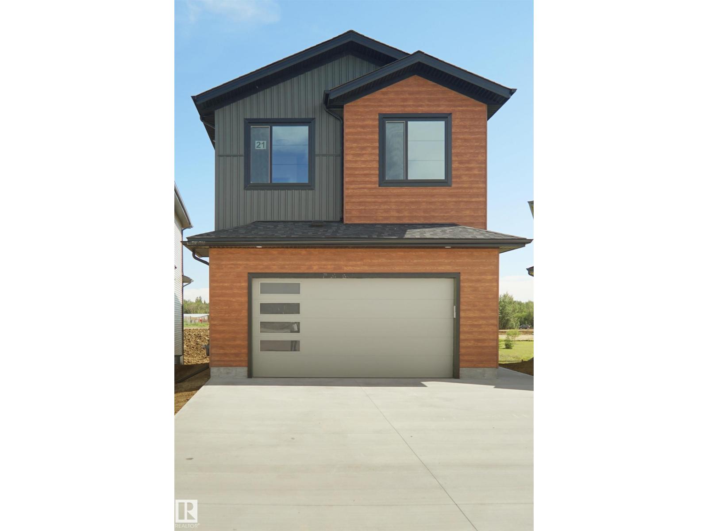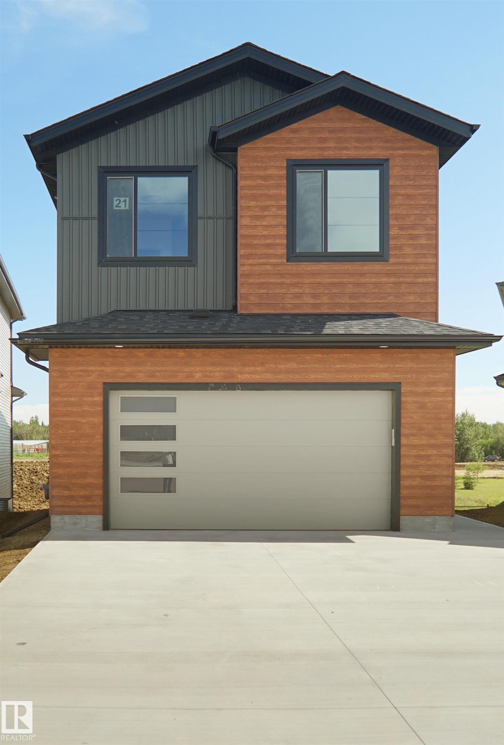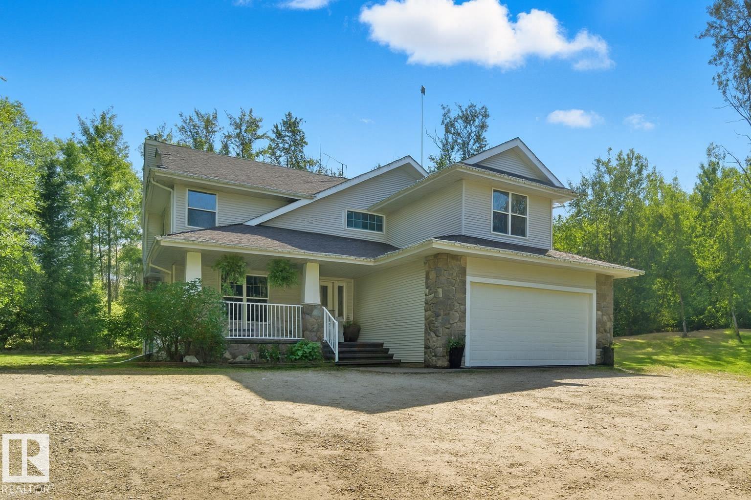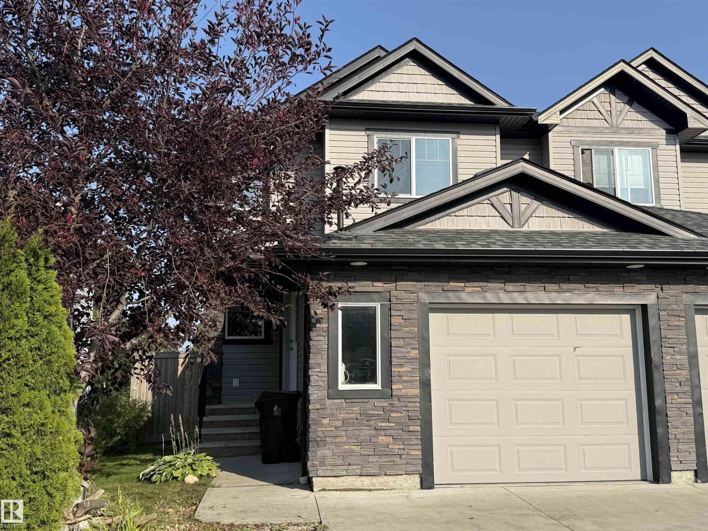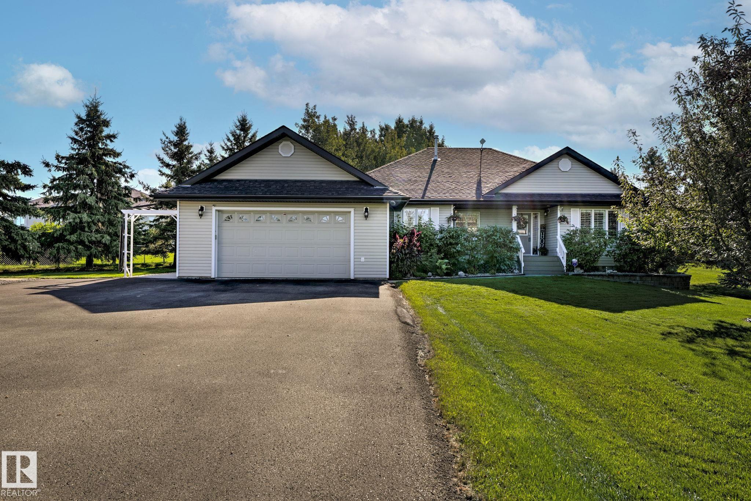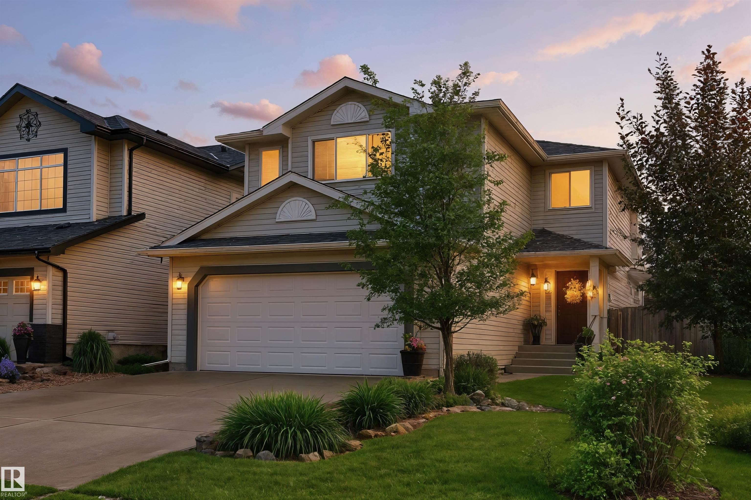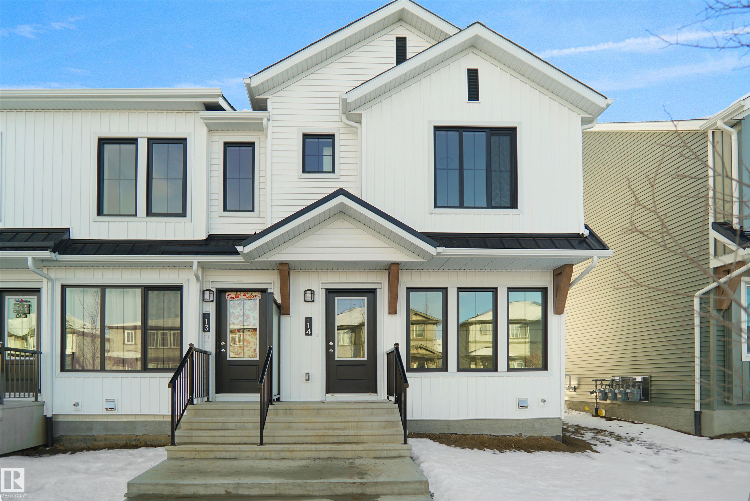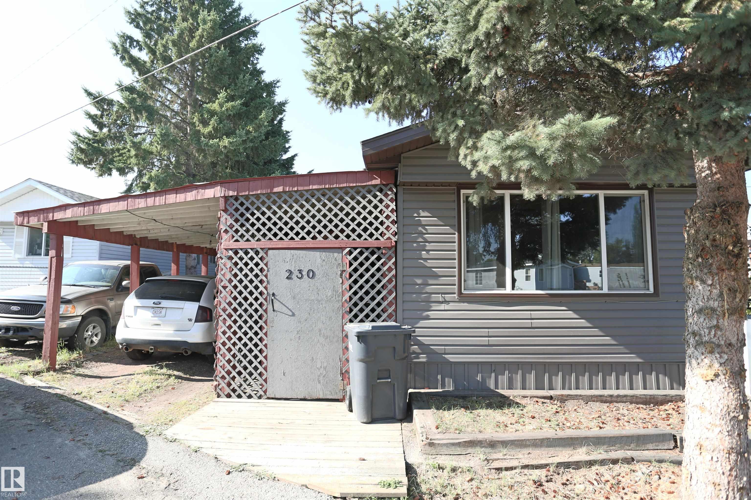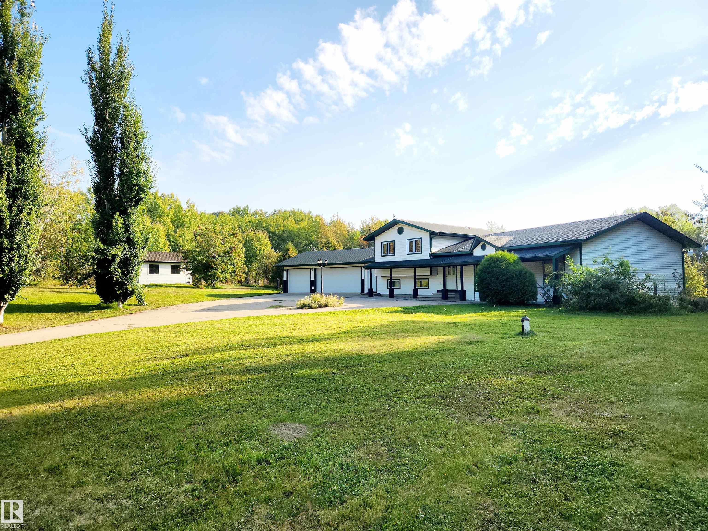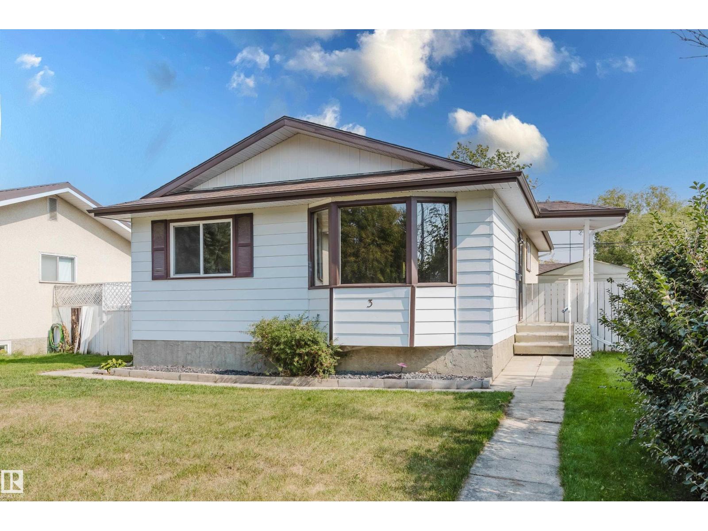- Houseful
- AB
- Rural Parkland County
- T7Y
- 1524 Parkland Dr
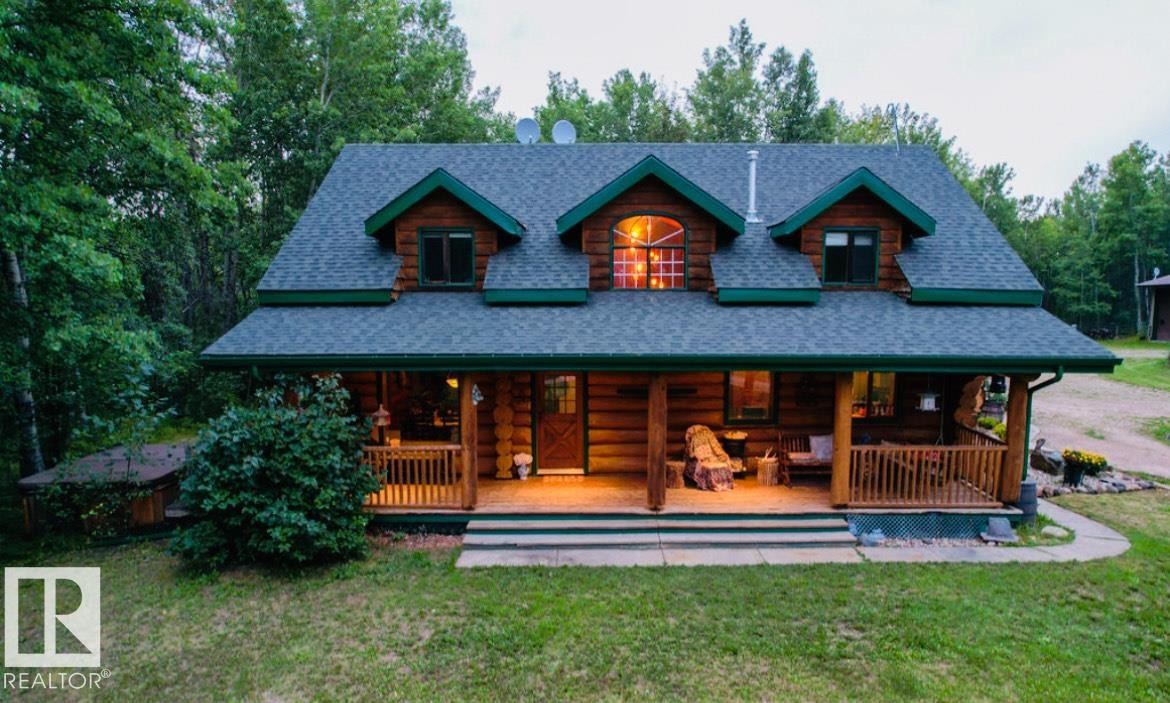
1524 Parkland Dr
1524 Parkland Dr
Highlights
Description
- Home value ($/Sqft)$583/Sqft
- Time on Houseful56 days
- Property typeResidential
- Style2 storey
- Median school Score
- Lot size9.76 Acres
- Year built1995
- Mortgage payment
Come home to perfect harmony—where strong design, natural beauty and lasting craftsmanship create your ideal sanctuary. Just minutes west of Stony Plain, this handcrafted log home on 9.76 acres blends rustic charm with modern comfort. The 2,200 sq ft retreat offers 4 bedrooms (one on the main), 3 full baths, main-floor office + laundry. Honey-toned hardwood and hand-painted Mexican tile add warmth and character. The kitchen shines with a copper farmhouse sink, quartz counters, gas cooktop, built-in ovens, + quality appliances—perfect for easy mornings and family gatherings. A spacious dining area welcomes holidays and hosting. Outside: a dream shop—heated, oversized 3-bay workspace with epoxy floors, in-floor heat, 3-pc bath, and a loft apartment with kitchenette. There’s also a wkshp cabin with 2-pc bath, a single detached garage, RV hookups, and 3 fenced acres with animal shelter and waterers. Walking distance to Blueberry School. It’s all here: quiet mornings, open skies, and space to live your dreams!
Home overview
- Heat source Paid for
- Heat type Forced air-1, natural gas
- Sewer/ septic Holding tank, septic tank & field
- Construction materials Log
- Foundation Concrete perimeter
- Exterior features Backs onto park/trees, fenced, landscaped, playground nearby, private setting, schools, stream/pond, treed lot
- Other structures Corral, workshop, see remarks
- Has garage (y/n) Yes
- Parking desc Double garage attached, shop, single garage detached
- # full baths 3
- # total bathrooms 3.0
- # of above grade bedrooms 4
- Flooring Ceramic tile, hardwood, vinyl plank
- Interior features Ensuite bathroom
- Area Parkland
- Water source Drilled well
- Zoning description Zone 90
- Lot desc Square
- Lot size (acres) 9.76
- Basement information Full, finished
- Building size 2220
- Mls® # E4449058
- Property sub type Single family residence
- Status Active
- Virtual tour
- Other room 1 12.9m X 12.7m
- Other room 3 9.6m X 7.4m
- Bedroom 4 25.9m X 15.2m
- Bedroom 2 16.1m X 15.6m
- Other room 6 16.7m X 22.3m
- Other room 5 5.9m X 15.1m
- Master room 19.9m X 12.8m
- Other room 2 13.1m X 7.3m
- Kitchen room 16.6m X 15.3m
- Other room 4 8m X 22.6m
- Bedroom 3 12.9m X 11.3m
- Dining room 12.9m X 15.5m
Level: Main - Living room 13.3m X 13.1m
Level: Main
- Listing type identifier Idx

$-3,453
/ Month

