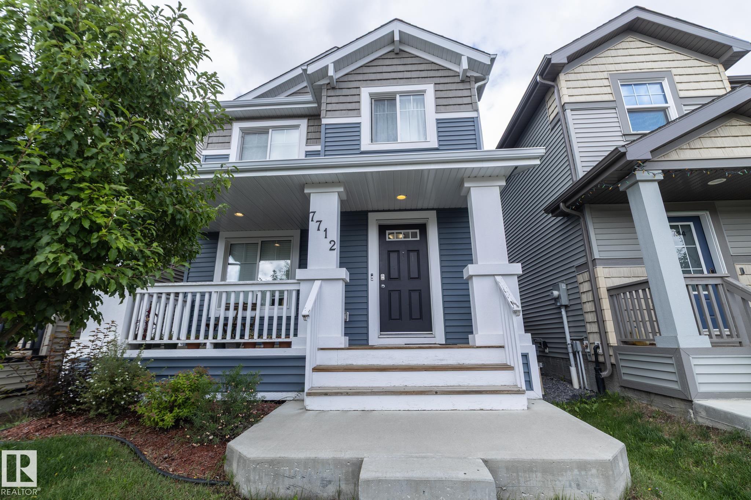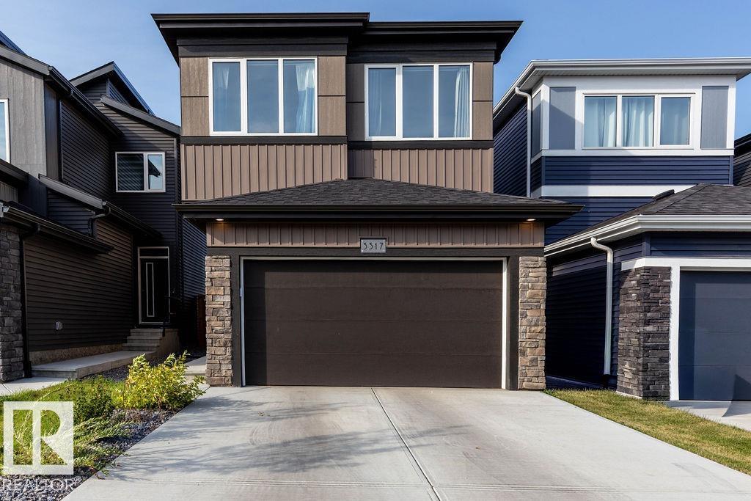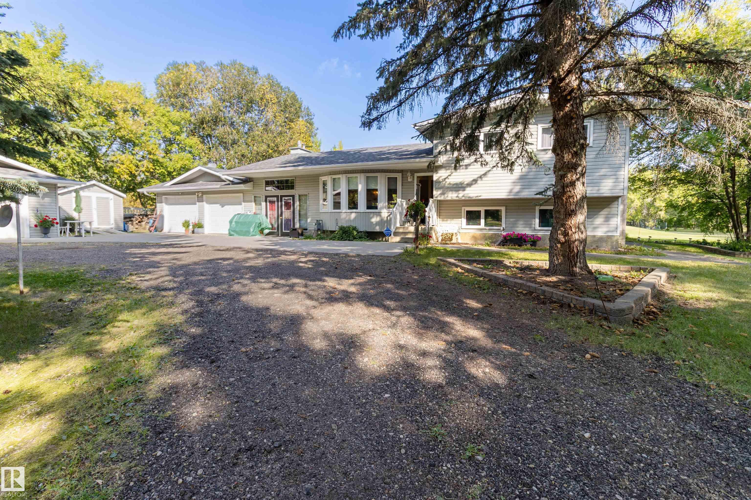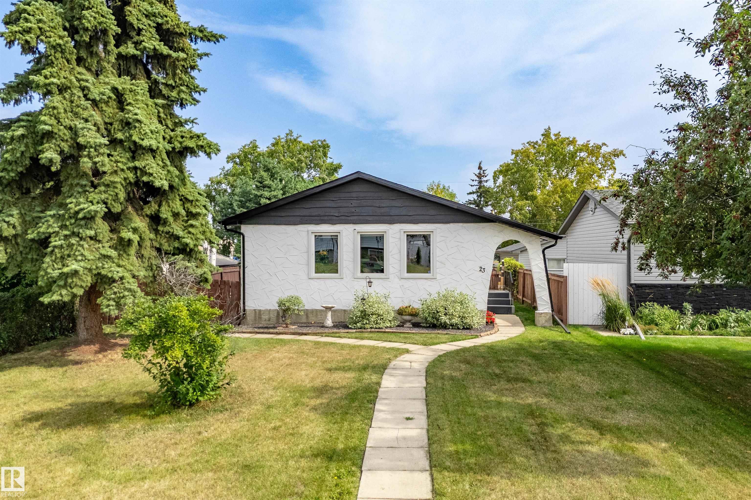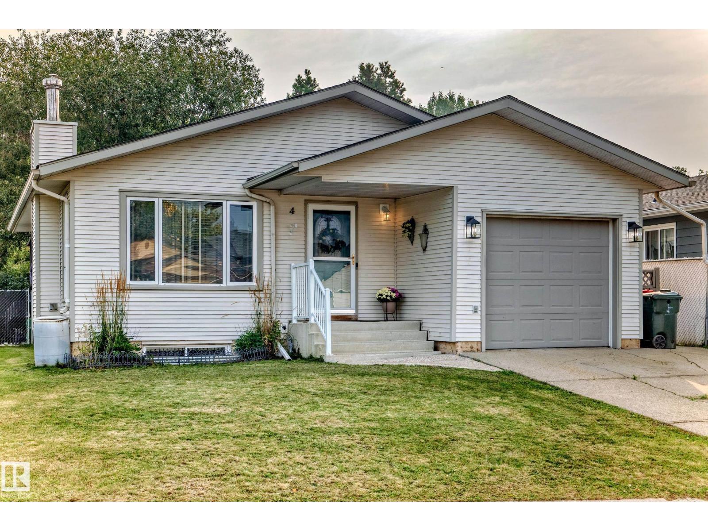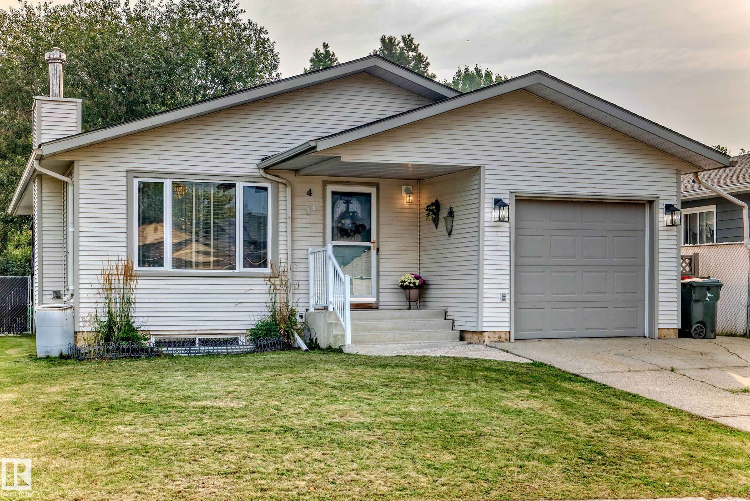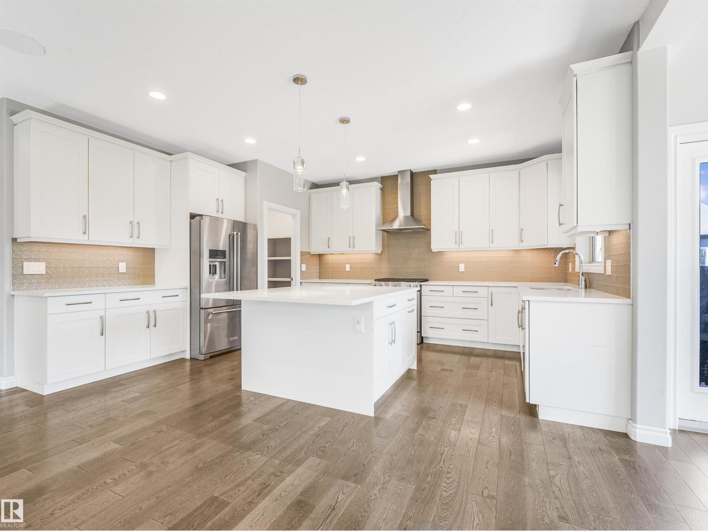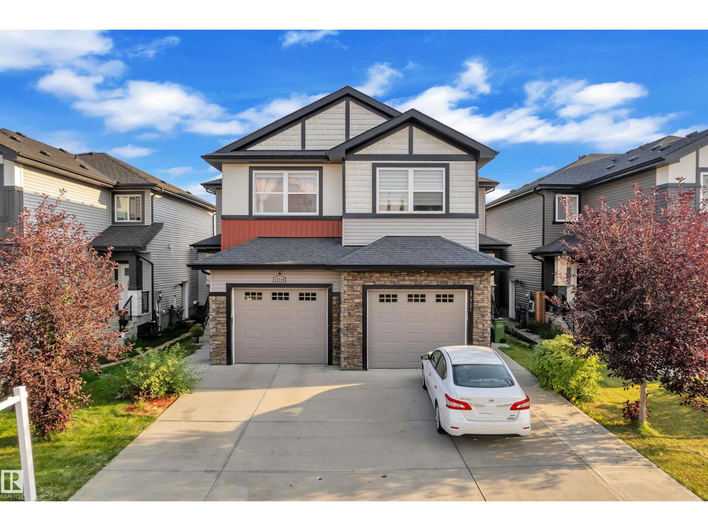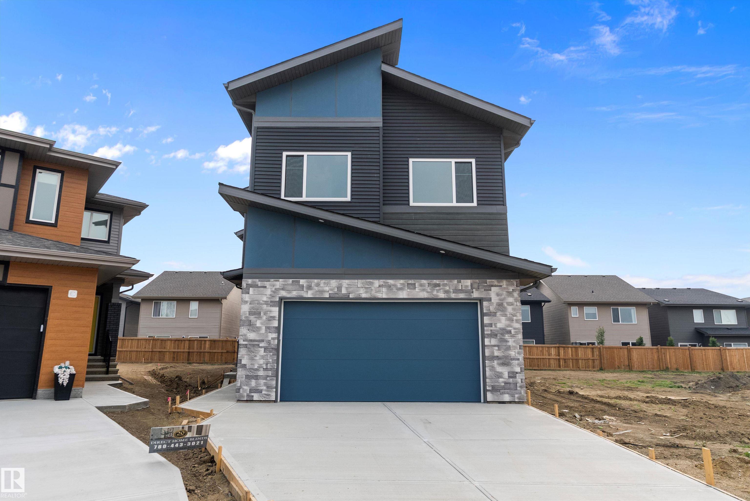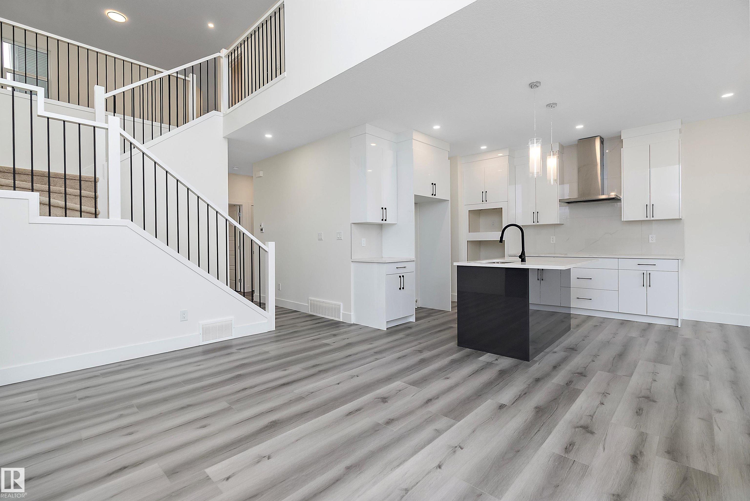- Houseful
- AB
- Parkland County
- T7Y
- 50410 Rr 275 Unit 16 Acres
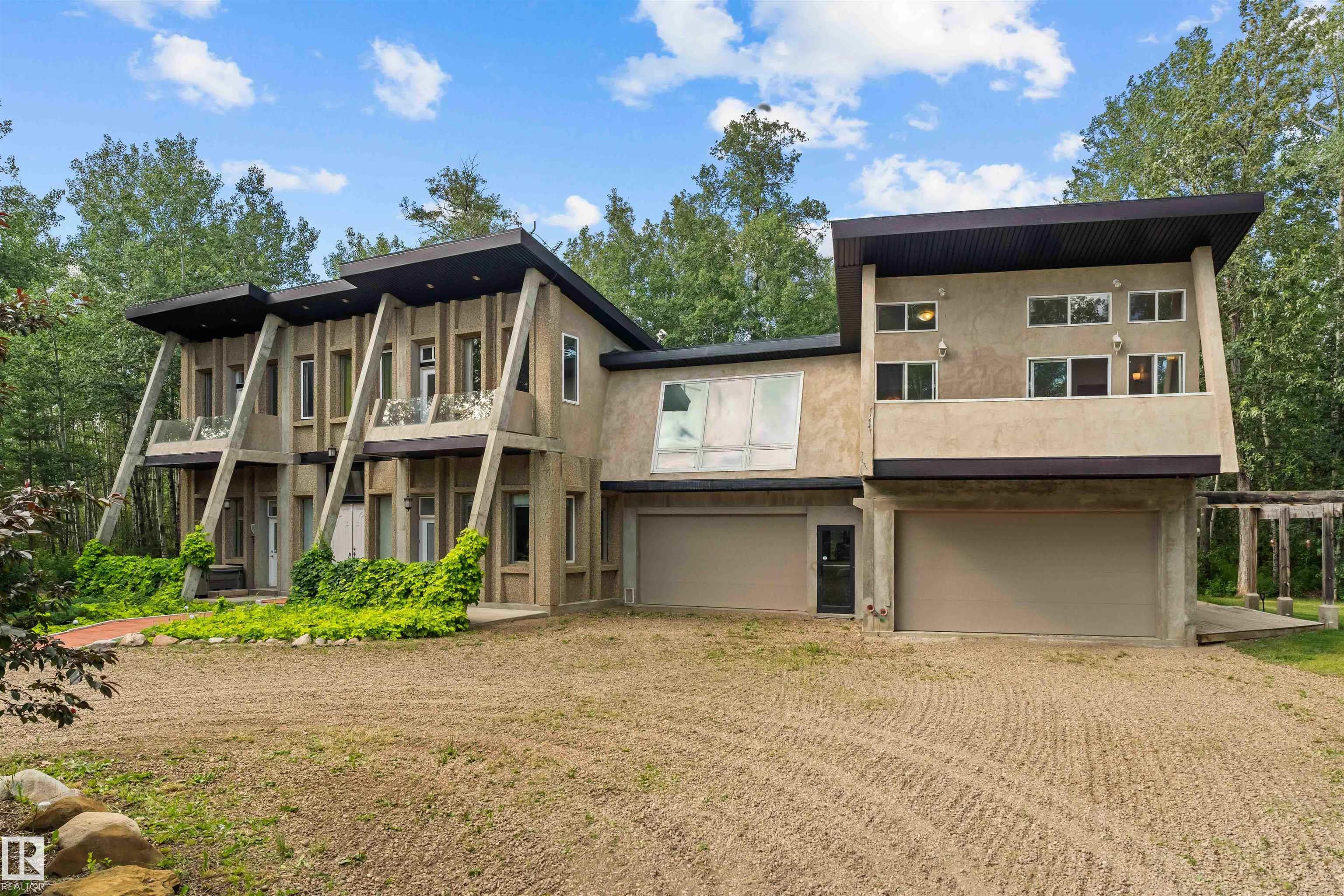
50410 Rr 275 Unit 16 Acres
50410 Rr 275 Unit 16 Acres
Highlights
Description
- Home value ($/Sqft)$166/Sqft
- Time on Houseful54 days
- Property typeResidential
- Style2 storey
- Median school Score
- Lot size3.30 Acres
- Year built1998
- Mortgage payment
Private forest retreat on 3.3 acres with private river access. Step inside to an impressive open concept layout , soaring vaulted ceilings , sturdy custom built concrete construction home. Numerous skylights throughout the home creating a bright and airy atmosphere. HUGE kitchen, stunning primary with spa like ensuite and walk in closet. Two heated attached garages provide year round convenience. Enjoy beautiful country views from every angle! relax on one of the 3 upper decks, work out your own personaL studio, ENDLESS POSSIBILITIES! Warmth of passive solar/in floor heating or one of the numerous fireplaces throughout the house will keep you warm on cooler nights. entertain with ease, two patios equipped with firepits at opposite ends of the home,2 patios in front,surrounded by mature trees to maintain privacy. landscaped with a lazy river running through the property. This is a rare opportunity to own a private retreat of your own !This property must be seen to be truly appreciated!
Home overview
- Heat source Paid for
- Heat type Forced air-2, in floor heat system, electric, natural gas
- Sewer/ septic Septic tank & field
- Construction materials Concrete, stucco
- Foundation Slab
- Exterior features Backs onto park/trees, treed lot, vegetable garden, see remarks
- # parking spaces 10
- Has garage (y/n) Yes
- Parking desc Quad or more attached
- # full baths 3
- # half baths 1
- # total bathrooms 4.0
- # of above grade bedrooms 5
- Flooring Carpet, ceramic tile, see remarks
- Has fireplace (y/n) Yes
- Interior features Ensuite bathroom
- Area Parkland
- Water source Drilled well
- Zoning description Zone 90
- Lot desc Rectangular
- Lot size (acres) 3.3
- Basement information None, no basement
- Building size 4753
- Mls® # E4447678
- Property sub type Single family residence
- Status Active
- Virtual tour
- Bedroom 2 9.6m X 14.1m
- Kitchen room 15.4m X 28.9m
- Bedroom 4 10.1m X 11.2m
- Other room 4 14.7m X 14.8m
- Master room 19.6m X 19.5m
- Other room 1 9.5m X 8.1m
- Bonus room 14.6m X 14.1m
- Bedroom 3 8.3m X 11.2m
- Other room 3 11m X 11.2m
- Other room 2 21.1m X 16.7m
- Family room 13.9m X 26.5m
Level: Main - Living room 14.8m X 19.2m
Level: Main - Dining room 14.3m X 14.9m
Level: Main
- Listing type identifier Idx

$-2,104
/ Month

