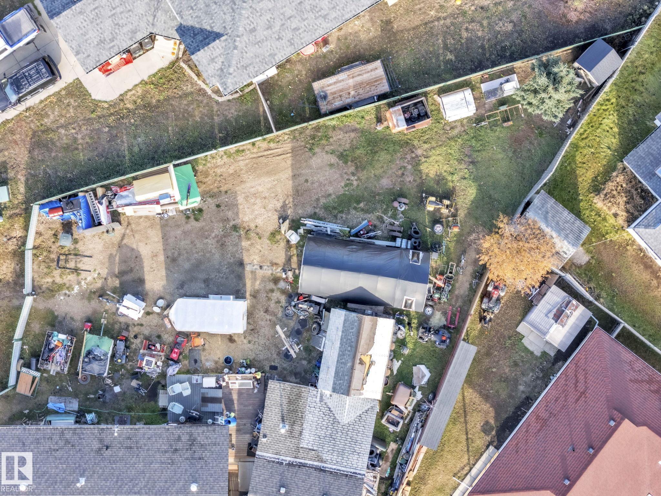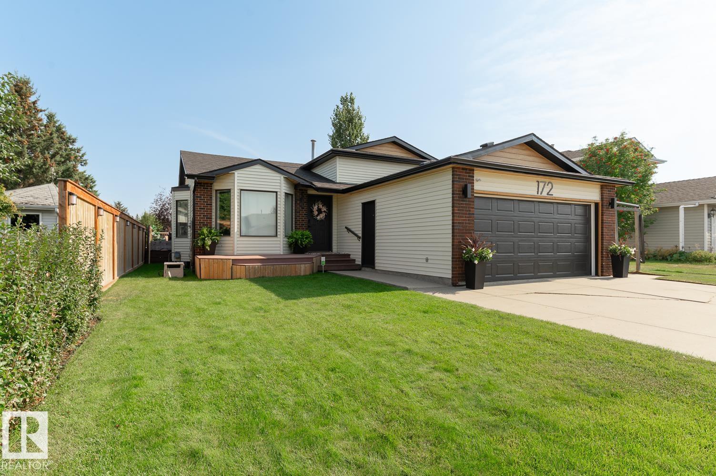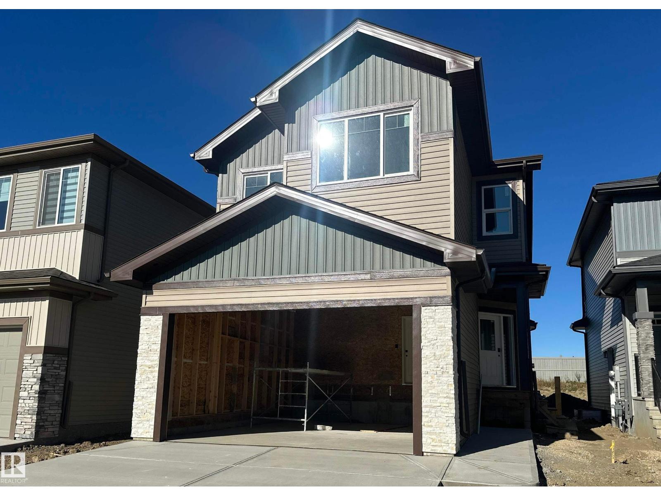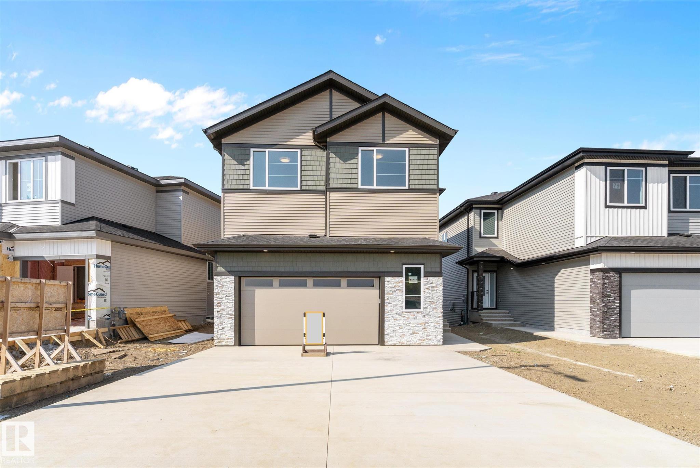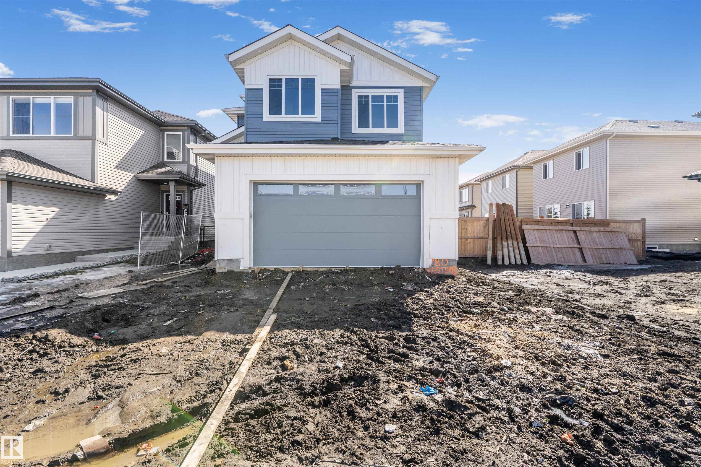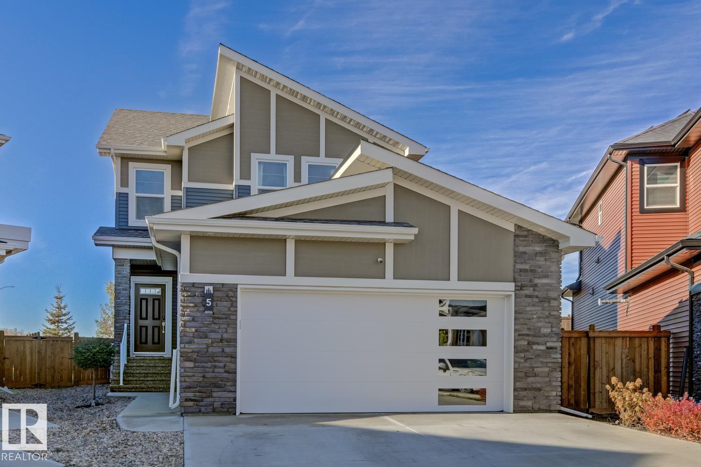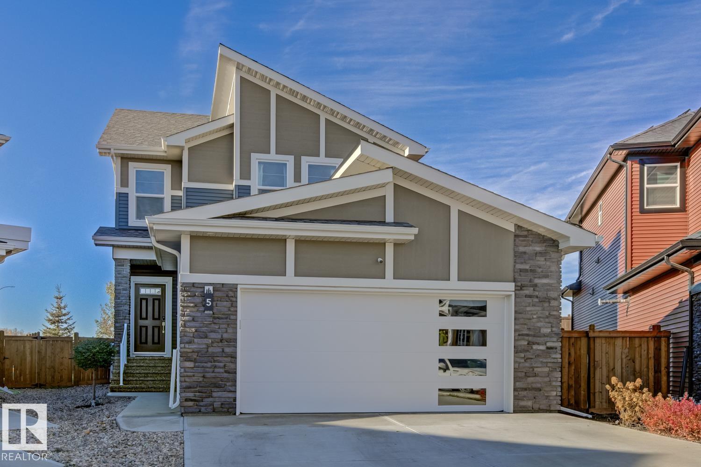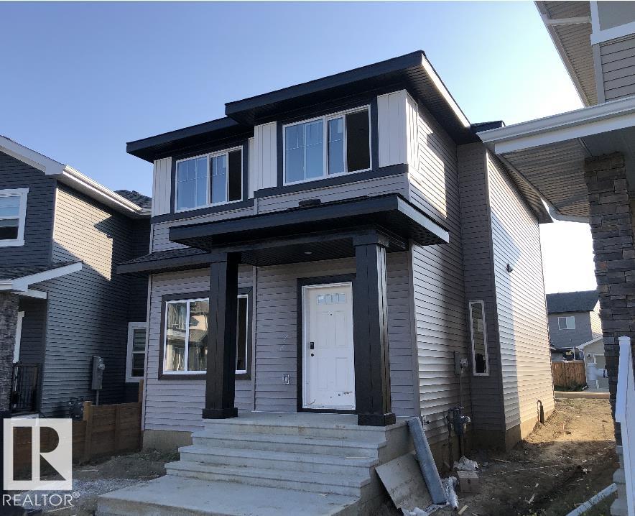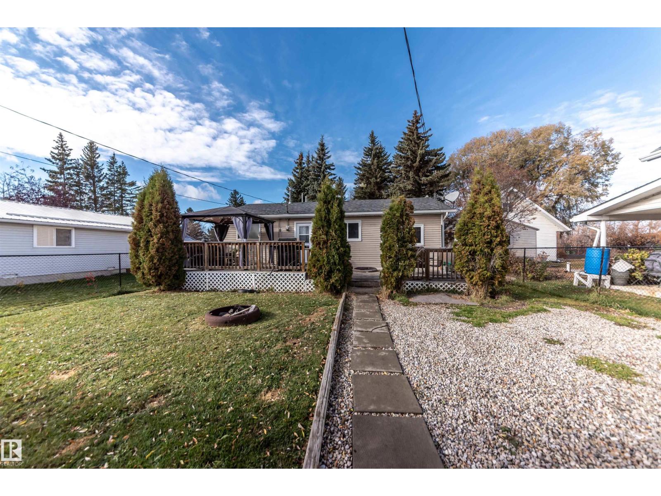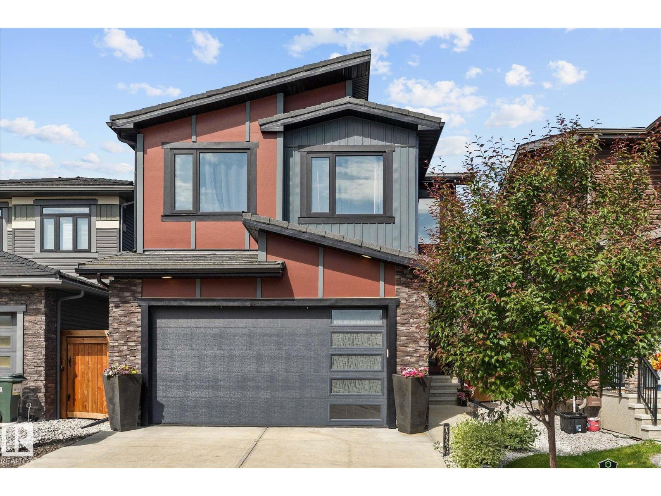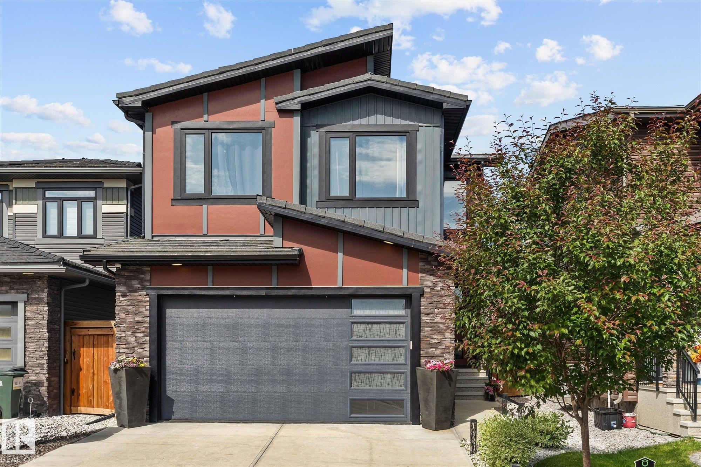- Houseful
- AB
- Rural Parkland County
- T7X
- 2035 Spring Lake Dr

2035 Spring Lake Dr
2035 Spring Lake Dr
Highlights
Description
- Home value ($/Sqft)$522/Sqft
- Time on Houseful85 days
- Property typeResidential
- StyleBungalow
- Median school Score
- Lot size0.57 Acre
- Year built2016
- Mortgage payment
Welcome home to the executive acreage community of Spring Lake Ranch! Just 8 minutes west of Stony Plain, this exclusive development has access to private trails, Spring Lake and a setting that exudes peace and serenity. This gorgeous 2016 home with 4 bedrooms and 3 full baths has views of the lake and direct trail access to a dock. Inside you'll find 10' ceilings and engineered hardwood floors leading to your open concept kitchen with granite island, gas range, SS appliances and floor to ceiling cabinetry. The living room features stone masonry with Marquis gas GP and leads to the dining rm that overlooks your MASSIVE deck with pergola. The main floor primary includes a 5-pc spa-like ensuite with stone shower and WI closet. Main floor laundry leads to your TRIPLE HEATED attached garage! Downstairs has 9' ceilings with rec room with projector, two large bedrooms and 4-pc bathroom. AC 2021. Outside you'll find your spacious yard with dog run, garden boxes, fire pit area and perennial gardens. A must see!
Home overview
- Heat source Paid for
- Heat type Forced air-1, natural gas
- Sewer/ septic Septic tank & field
- Construction materials Composition, stone
- Foundation Slab
- Exterior features Fenced, landscaped
- Has garage (y/n) Yes
- Parking desc Triple garage attached
- # full baths 3
- # total bathrooms 3.0
- # of above grade bedrooms 4
- Flooring Carpet, ceramic tile, hardwood
- Has fireplace (y/n) Yes
- Interior features Ensuite bathroom
- Area Parkland
- Water source Cistern
- Zoning description Zone 94
- Directions E90011772
- Lot size (acres) 0.57
- Basement information Full, finished
- Building size 1524
- Mls® # E4450064
- Property sub type Single family residence
- Status Active
- Virtual tour
- Kitchen room 11m X 14.6m
- Other room 1 9.8m X 9.3m
- Bedroom 4 11.6m X 14.2m
- Other room 2 27.4m X 24.1m
- Bedroom 2 10.9m X 10.9m
- Master room 14.4m X 12.9m
- Other room 3 13.8m X 15.8m
- Bedroom 3 11.6m X 16.8m
- Dining room 11m X 10.7m
Level: Main - Living room 19.8m X 18.3m
Level: Main
- Listing type identifier Idx

$-2,120
/ Month

